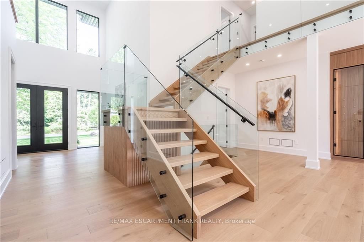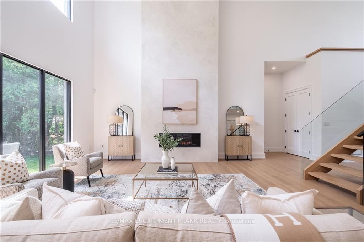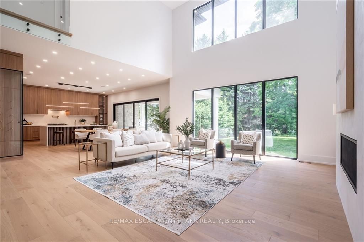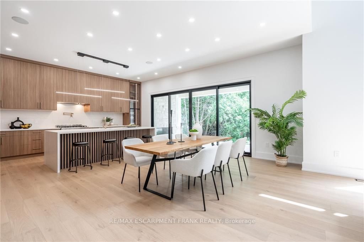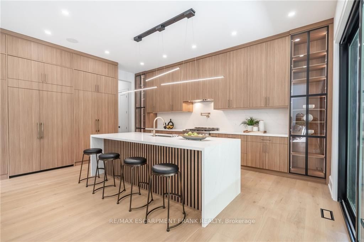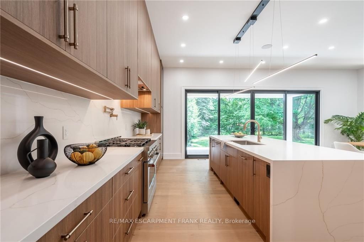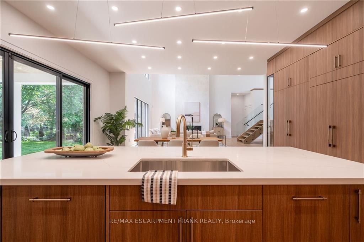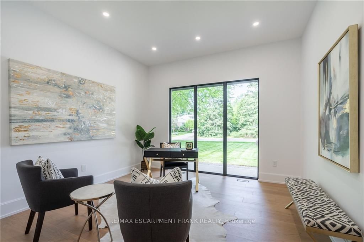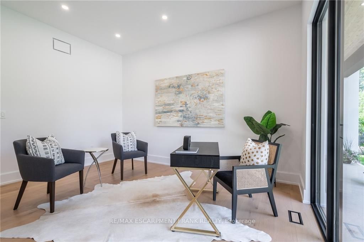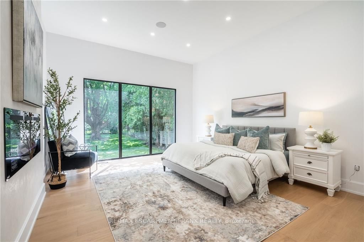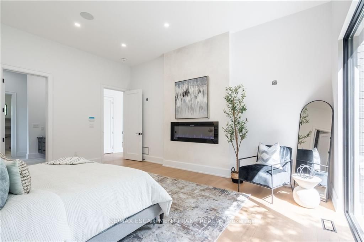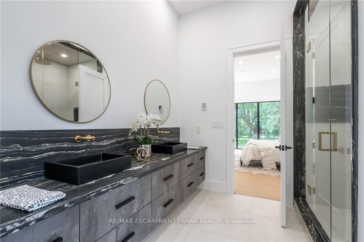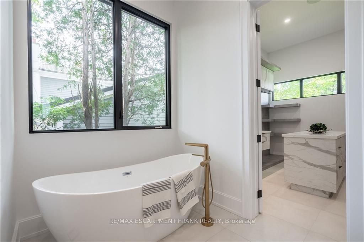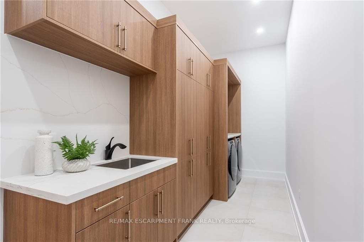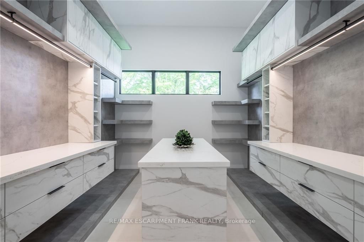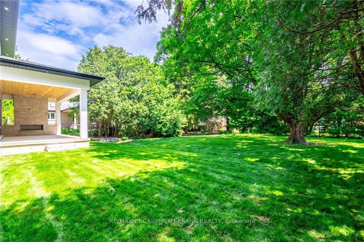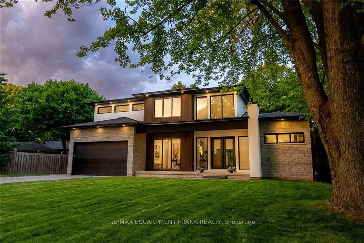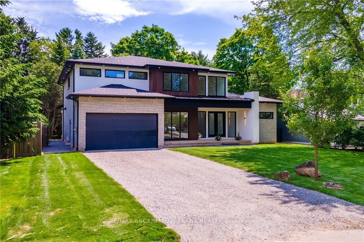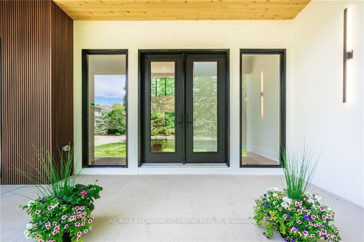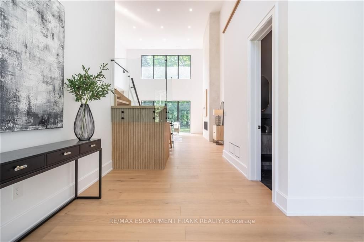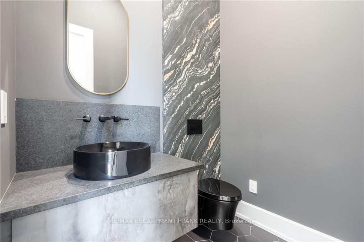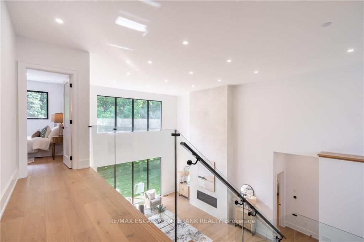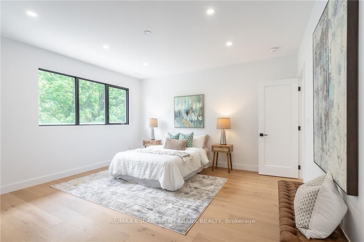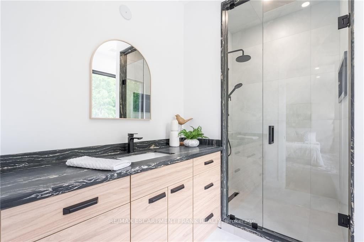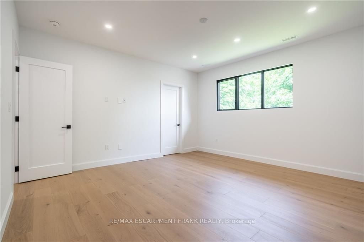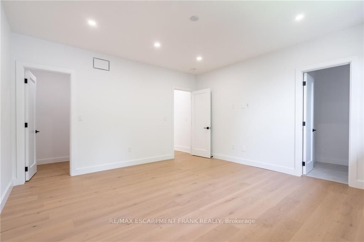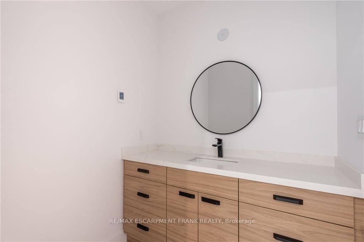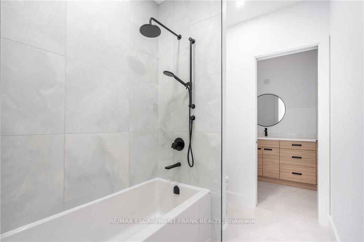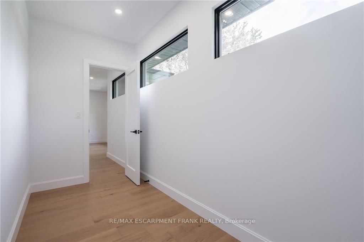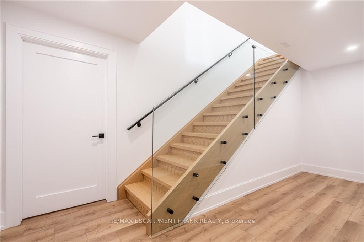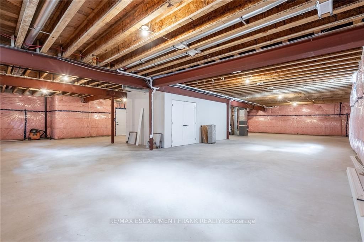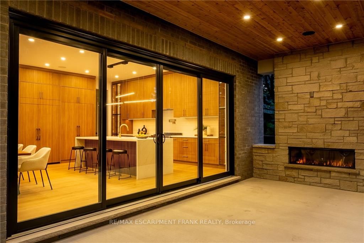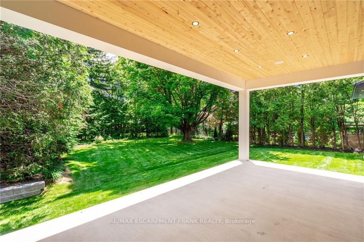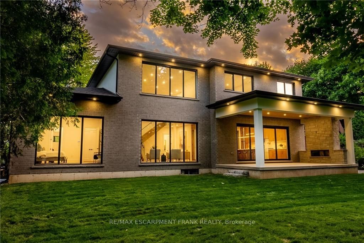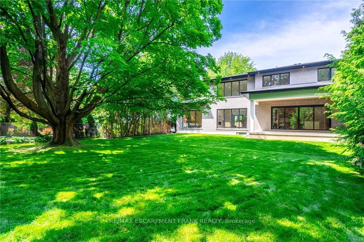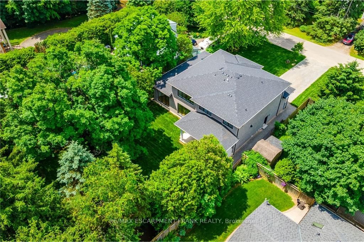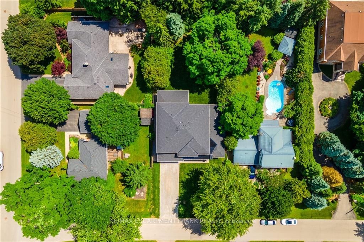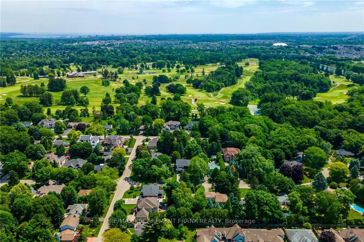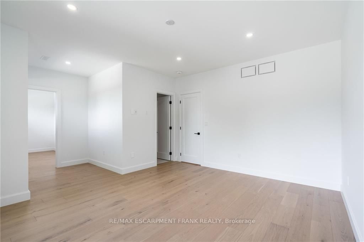$3,089,987
Available - For Sale
Listing ID: X8443956
149 Rosemary Lane , Hamilton, L9G 2K6, Ontario
| Welcome to this stunning custom-built masterpiece in the prestigious Maple Lane neighbourhood of Ancaster! This luxurious 3,700 square-foot home boasts four spacious bedrooms all with generous walk-in closets, and four elegant baths, offering unparalleled comfort and style. Nestled on an expansive 75 x 188 lot, the property is surrounded by mature trees, providing a serene and private oasis. Located just steps away from the renowned Hamilton Golf and Country Club, walking trails and the Ancaster Village, no expense has been spared in the design and finishes of this contemporary haven. The heart of the home is the enormous open-concept kitchen, seamlessly connected to the dining space, family room, and outdoor covered porch with fireplace, perfect for entertaining and family gatherings. The abundance of large windows bathes the interior in natural light, enhancing the bright and airy ambiance. Experience the epitome of luxury living in a lush, mature neighbourhood with this exceptional residence. |
| Price | $3,089,987 |
| Taxes: | $0.00 |
| Address: | 149 Rosemary Lane , Hamilton, L9G 2K6, Ontario |
| Lot Size: | 75.00 x 188.79 (Feet) |
| Directions/Cross Streets: | Douglas Rd & Fiddlers Green Rd |
| Rooms: | 8 |
| Bedrooms: | 4 |
| Bedrooms +: | |
| Kitchens: | 1 |
| Family Room: | N |
| Basement: | Full, Unfinished |
| Approximatly Age: | New |
| Property Type: | Detached |
| Style: | 2-Storey |
| Exterior: | Brick, Stone |
| Garage Type: | Attached |
| (Parking/)Drive: | Pvt Double |
| Drive Parking Spaces: | 4 |
| Pool: | None |
| Approximatly Age: | New |
| Approximatly Square Footage: | 3500-5000 |
| Property Features: | Fenced Yard, Golf, Level, Wooded/Treed |
| Fireplace/Stove: | Y |
| Heat Source: | Gas |
| Heat Type: | Forced Air |
| Central Air Conditioning: | Central Air |
| Laundry Level: | Main |
| Sewers: | Sewers |
| Water: | Municipal |
| Utilities-Cable: | A |
| Utilities-Hydro: | Y |
| Utilities-Gas: | Y |
| Utilities-Telephone: | A |
$
%
Years
This calculator is for demonstration purposes only. Always consult a professional
financial advisor before making personal financial decisions.
| Although the information displayed is believed to be accurate, no warranties or representations are made of any kind. |
| RE/MAX ESCARPMENT FRANK REALTY |
|
|

Milad Akrami
Sales Representative
Dir:
647-678-7799
Bus:
647-678-7799
| Book Showing | Email a Friend |
Jump To:
At a Glance:
| Type: | Freehold - Detached |
| Area: | Hamilton |
| Municipality: | Hamilton |
| Neighbourhood: | Ancaster |
| Style: | 2-Storey |
| Lot Size: | 75.00 x 188.79(Feet) |
| Approximate Age: | New |
| Beds: | 4 |
| Baths: | 4 |
| Fireplace: | Y |
| Pool: | None |
Locatin Map:
Payment Calculator:

