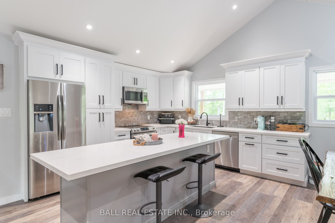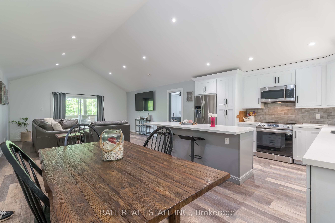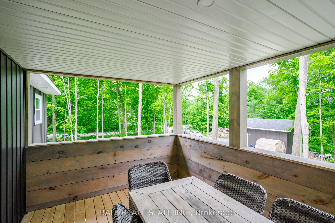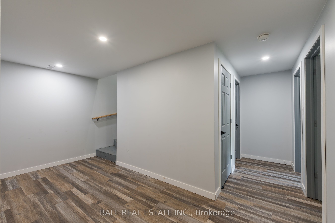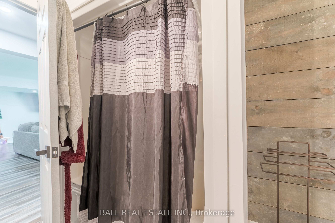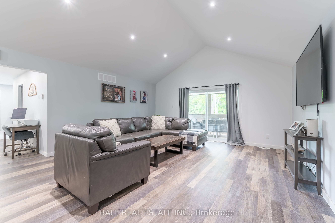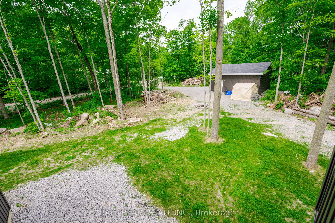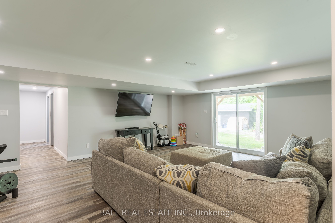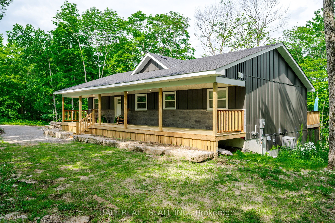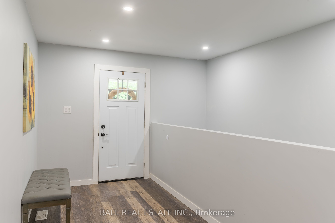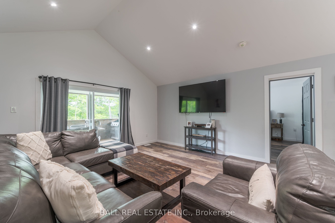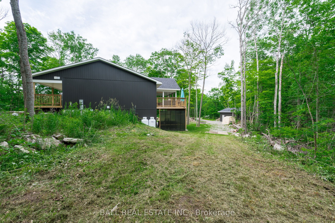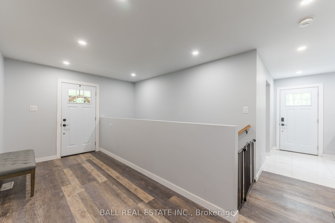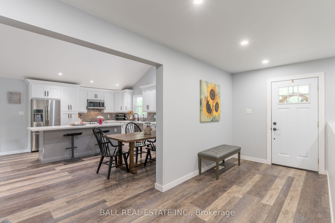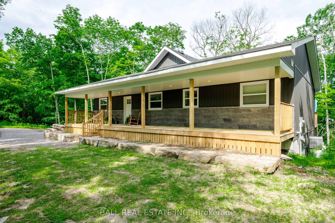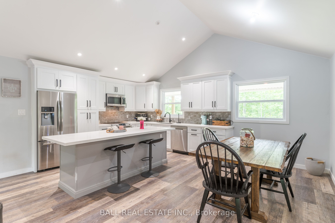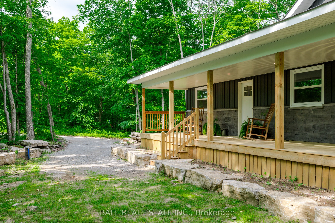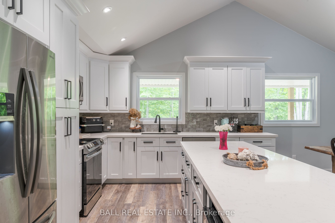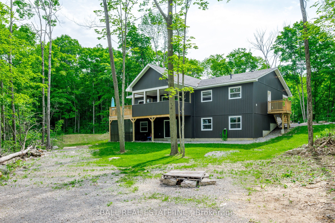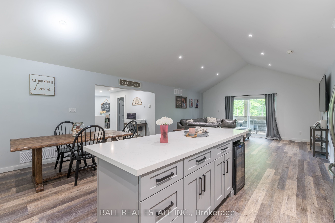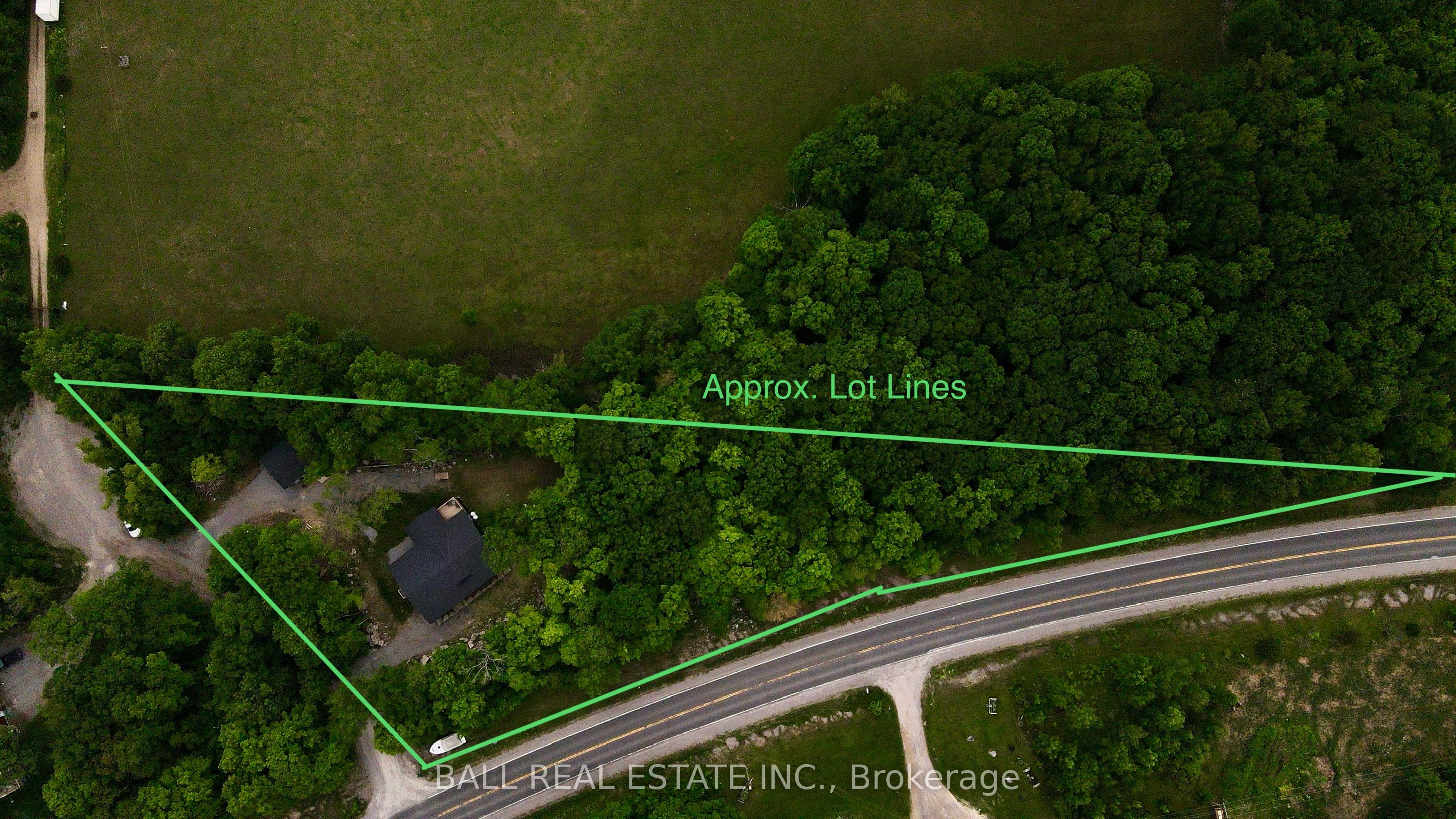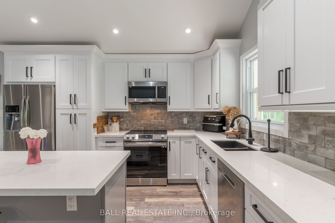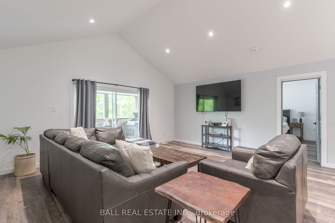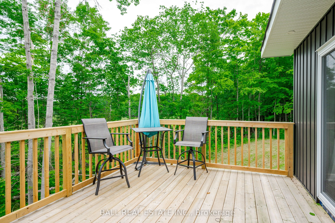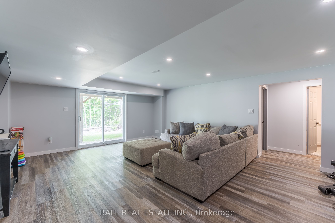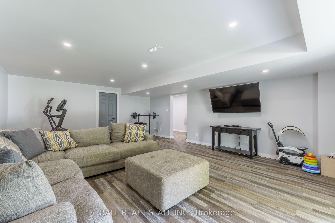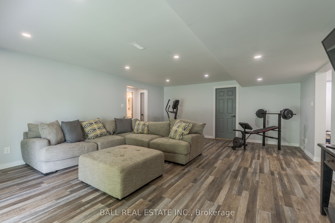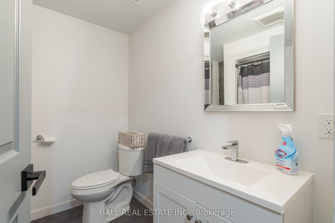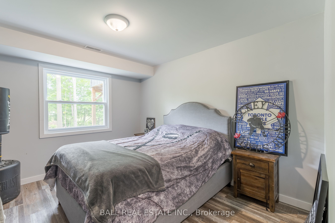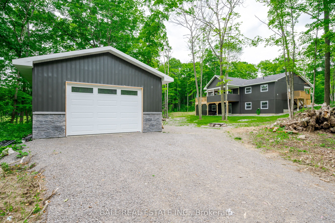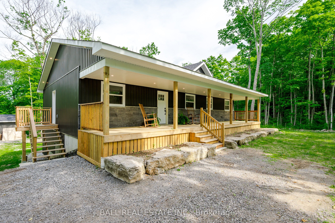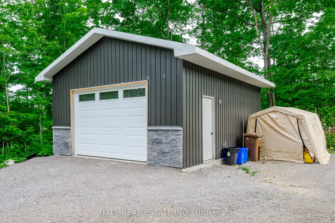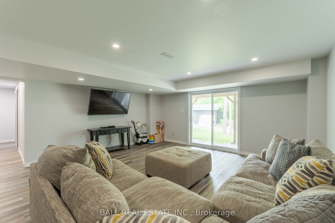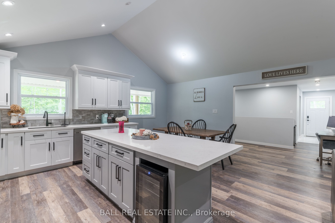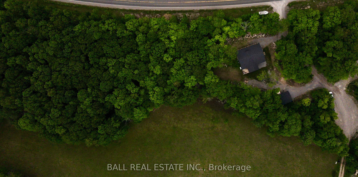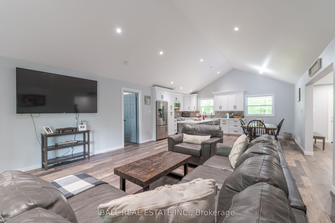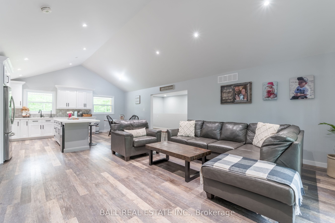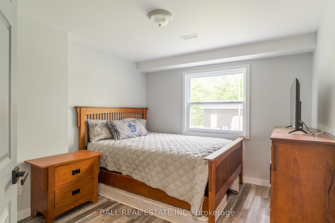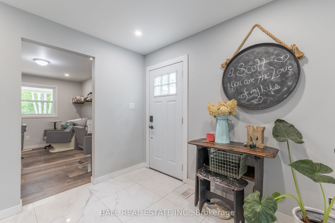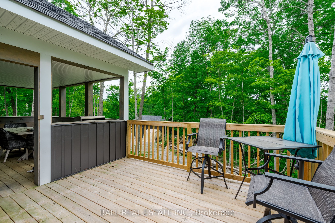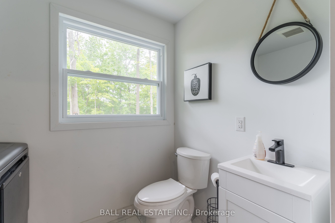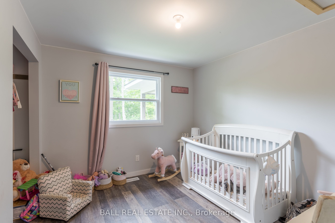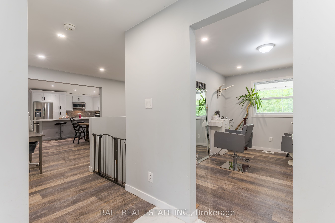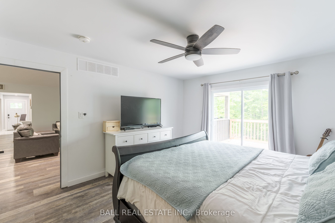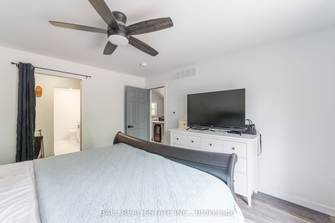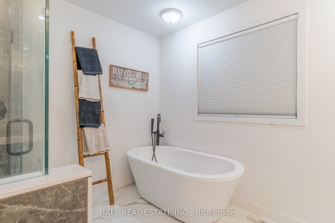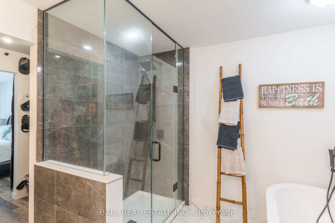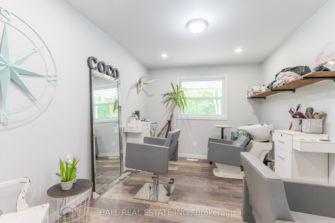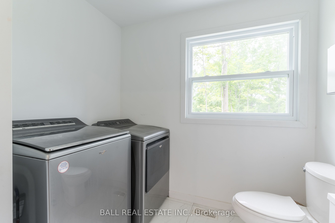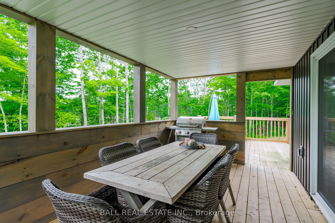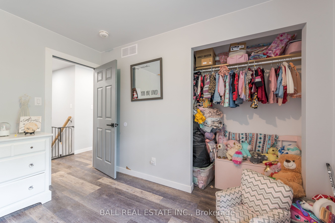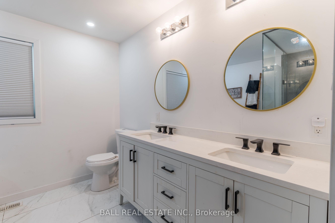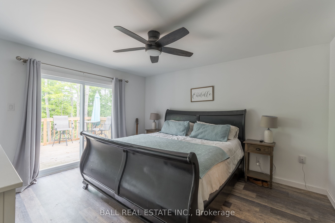$819,000
Available - For Sale
Listing ID: X8443604
8 Sage Rd , Galway-Cavendish and Harvey, K0L 1J0, Ontario
| Built in 2022, this stunning family home on 1.5 acres is just an 11 minute drive from the Caribbean-blue waters of Sandy Lake beach! Featuring 6 bedrooms, 3 bathrooms, a fully finished walkout basement and detached 2 car garage/workshop. Your open concept kitchen and family room opens up to the outdoors, with a view over the private backyard oasis. The main floor primary bedrooms has everything you need, with a glistening ensuite bathroom, walk-in closet and patio doors to the balcony for your morning coffee. The lower level features three more bedrooms, a full bath and spacious rec room for the family to gather. Put down roots in the lovely community of buckhorn, which boasts restaurants, community centre, schools and access to some of the most beautiful lakes in the Kawarthas! |
| Extras: Seller is willing to negotiate completing landscaping. Please note the lot is comprised of two PINs which are merged and being sold together (additional PIN 283770099). |
| Price | $819,000 |
| Taxes: | $3000.00 |
| Address: | 8 Sage Rd , Galway-Cavendish and Harvey, K0L 1J0, Ontario |
| Lot Size: | 652.81 x 74.80 (Feet) |
| Acreage: | .50-1.99 |
| Directions/Cross Streets: | County Road 36 & Sage's Road |
| Rooms: | 8 |
| Rooms +: | 7 |
| Bedrooms: | 3 |
| Bedrooms +: | 3 |
| Kitchens: | 1 |
| Family Room: | Y |
| Basement: | Fin W/O, Full |
| Approximatly Age: | 0-5 |
| Property Type: | Detached |
| Style: | Bungalow |
| Exterior: | Vinyl Siding |
| Garage Type: | Detached |
| (Parking/)Drive: | Private |
| Drive Parking Spaces: | 6 |
| Pool: | None |
| Approximatly Age: | 0-5 |
| Property Features: | Beach, Golf, Lake Access, Marina, Place Of Worship, School Bus Route |
| Fireplace/Stove: | N |
| Heat Source: | Propane |
| Heat Type: | Forced Air |
| Central Air Conditioning: | Central Air |
| Laundry Level: | Lower |
| Sewers: | Septic |
| Water: | Well |
| Water Supply Types: | Drilled Well |
| Utilities-Cable: | A |
| Utilities-Hydro: | Y |
| Utilities-Gas: | N |
| Utilities-Telephone: | Y |
$
%
Years
This calculator is for demonstration purposes only. Always consult a professional
financial advisor before making personal financial decisions.
| Although the information displayed is believed to be accurate, no warranties or representations are made of any kind. |
| BALL REAL ESTATE INC. |
|
|

Milad Akrami
Sales Representative
Dir:
647-678-7799
Bus:
647-678-7799
| Book Showing | Email a Friend |
Jump To:
At a Glance:
| Type: | Freehold - Detached |
| Area: | Peterborough |
| Municipality: | Galway-Cavendish and Harvey |
| Neighbourhood: | Rural Galway-Cavendish and Harvey |
| Style: | Bungalow |
| Lot Size: | 652.81 x 74.80(Feet) |
| Approximate Age: | 0-5 |
| Tax: | $3,000 |
| Beds: | 3+3 |
| Baths: | 3 |
| Fireplace: | N |
| Pool: | None |
Locatin Map:
Payment Calculator:

