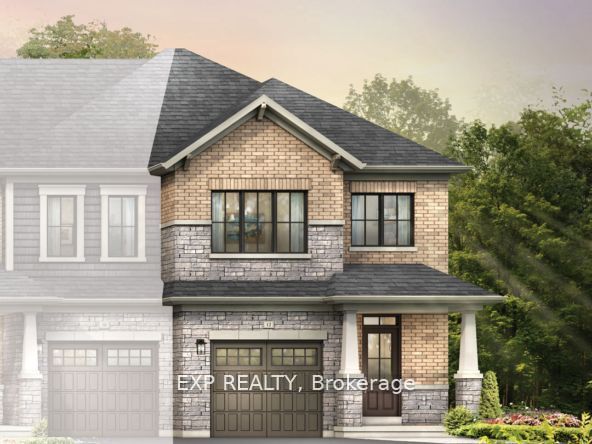$739,000
Available - For Sale
Listing ID: X8444496
26 Granville Cres , Haldimand, Y2A 1A1, Ontario

| Welcome to your Brand new home, Assignment Sale, Taxes not assessed yet ! This stunning End-Unit townhome (Like SEMI), sought-after neighborhood in Caledonia, offers a unique blend of elegance & comfort. Boasting a spacious layout that this corner lot gem exudes curb appeal from every angle. As you step inside, you'll be greeted by an abundance of natural light that fills the open-concept main floor, creating an inviting space perfect for entertaining guests or relaxing with family. Convenience meets luxury with an upper-floor laundry, making chores a breeze. Upstairs, discover 3 generously sized bedrooms with ample closet space, Master BR features a walk-in closet and a spa-like ensuite bath, ensuring your personal haven awaits. What sets this End-Unit apart is its expansive backyard, offering more outdoor space than typical townhomes in the area, perfect for enjoying sunny days or hosting gatherings. This home is a rare find and won't stay on the market for long. Don't miss your chance to make it yours !! |
| Price | $739,000 |
| Taxes: | $0.00 |
| Address: | 26 Granville Cres , Haldimand, Y2A 1A1, Ontario |
| Directions/Cross Streets: | - |
| Rooms: | 10 |
| Bedrooms: | 3 |
| Bedrooms +: | |
| Kitchens: | 1 |
| Family Room: | N |
| Basement: | Unfinished |
| Property Type: | Att/Row/Twnhouse |
| Style: | 2-Storey |
| Exterior: | Brick |
| Garage Type: | Attached |
| (Parking/)Drive: | Available |
| Drive Parking Spaces: | 1 |
| Pool: | None |
| Fireplace/Stove: | N |
| Heat Source: | Gas |
| Heat Type: | Forced Air |
| Central Air Conditioning: | Central Air |
| Sewers: | Sewers |
| Water: | Municipal |
$
%
Years
This calculator is for demonstration purposes only. Always consult a professional
financial advisor before making personal financial decisions.
| Although the information displayed is believed to be accurate, no warranties or representations are made of any kind. |
| EXP REALTY |
|
|

Milad Akrami
Sales Representative
Dir:
647-678-7799
Bus:
647-678-7799
| Book Showing | Email a Friend |
Jump To:
At a Glance:
| Type: | Freehold - Att/Row/Twnhouse |
| Area: | Haldimand |
| Municipality: | Haldimand |
| Neighbourhood: | Haldimand |
| Style: | 2-Storey |
| Beds: | 3 |
| Baths: | 3 |
| Fireplace: | N |
| Pool: | None |
Locatin Map:
Payment Calculator:



