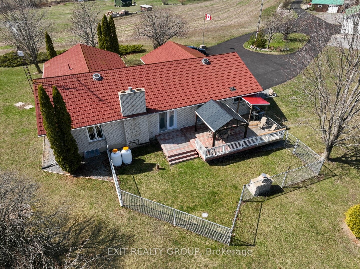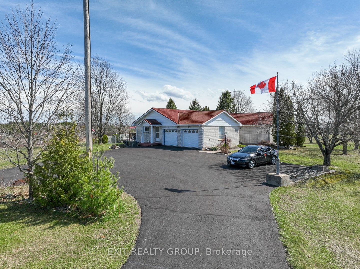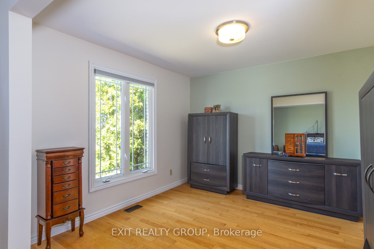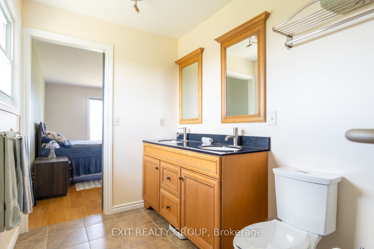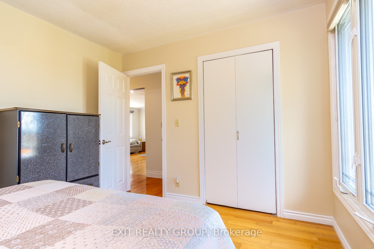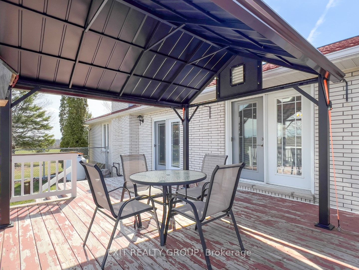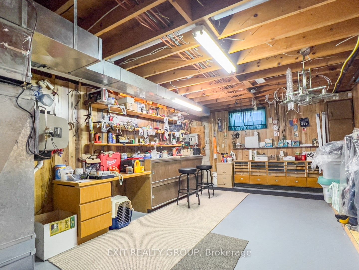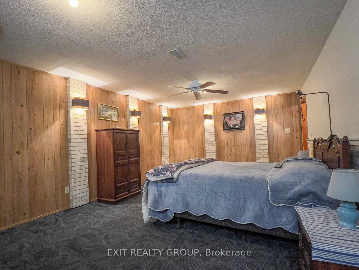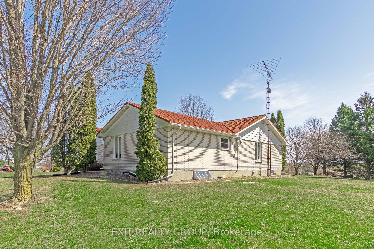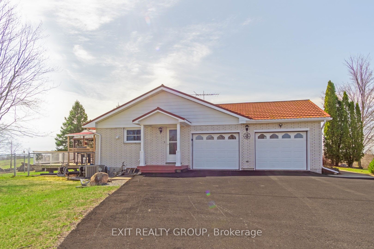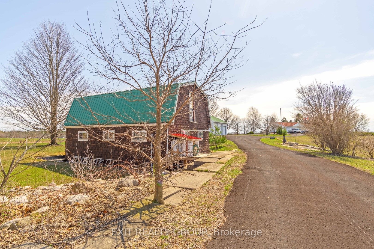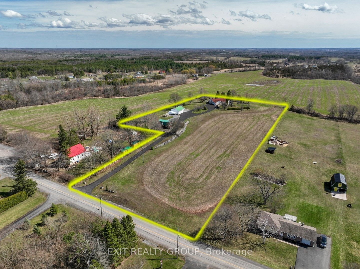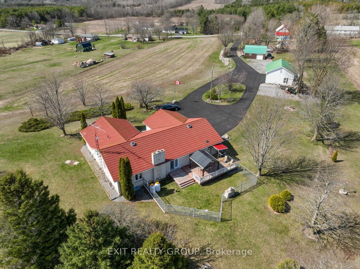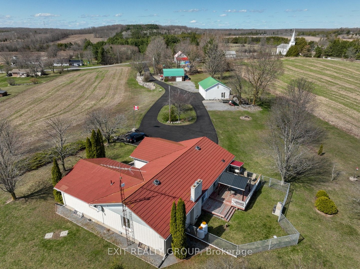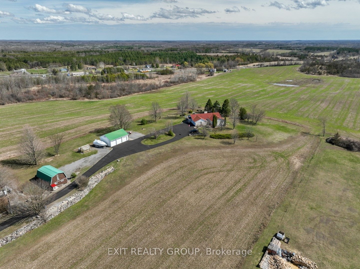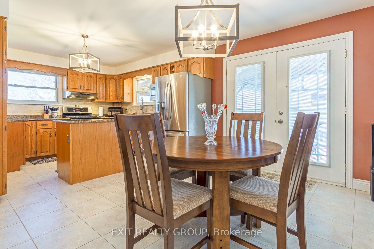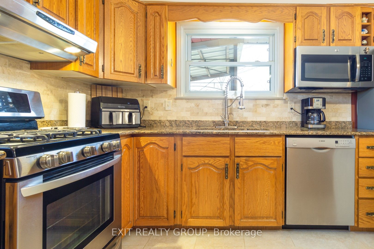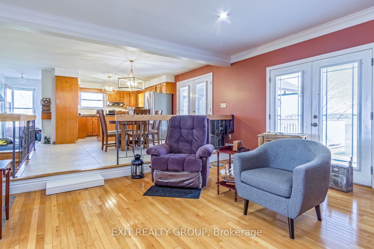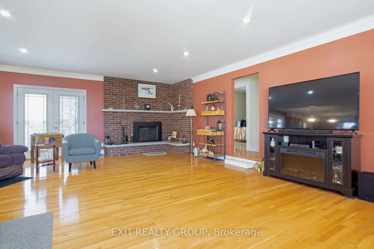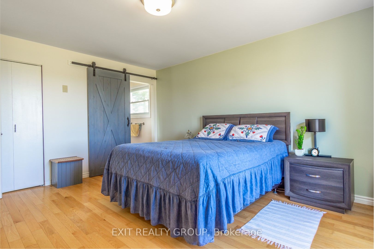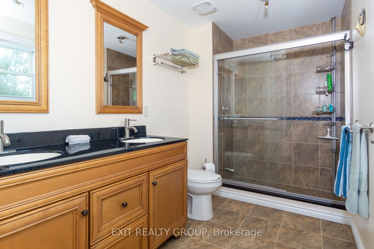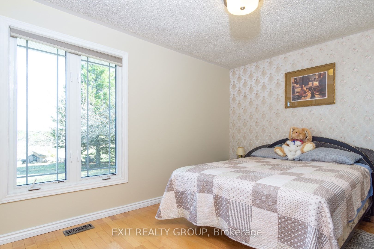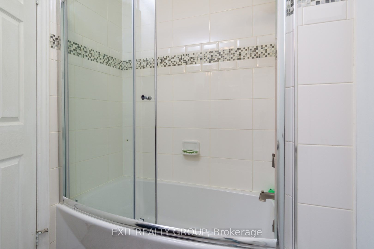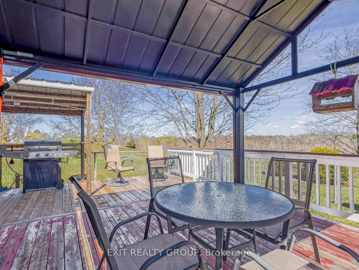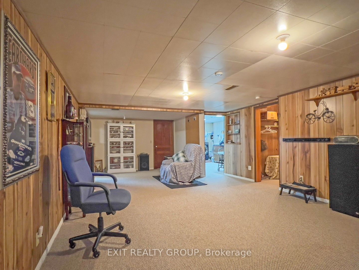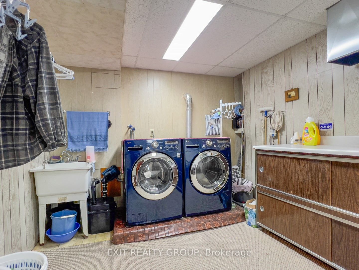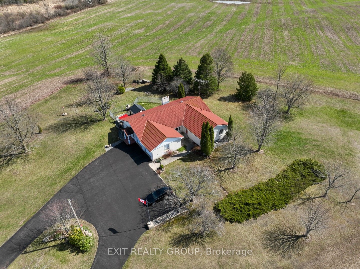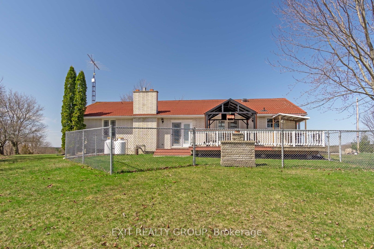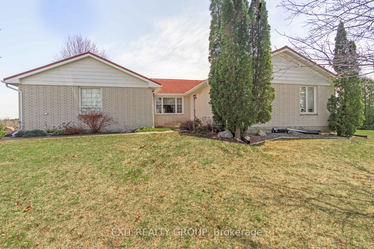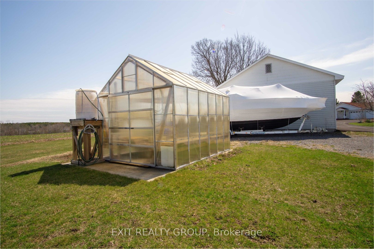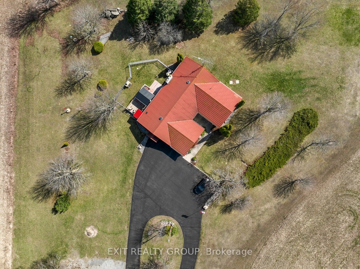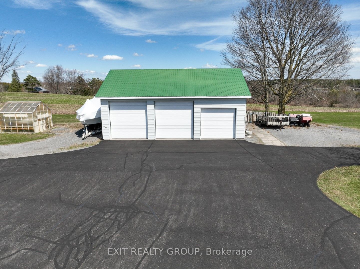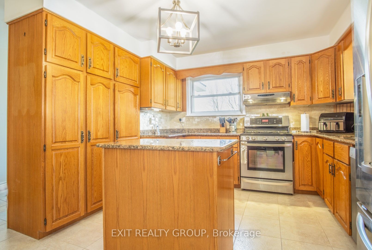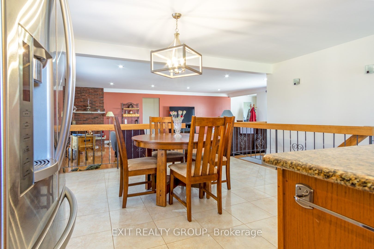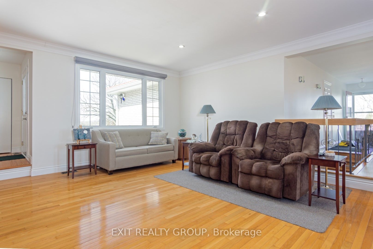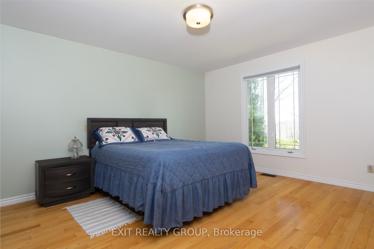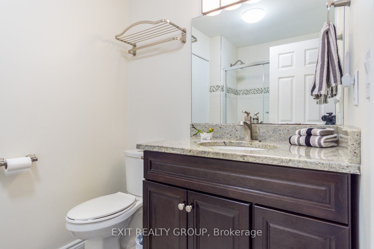$899,000
Available - For Sale
Listing ID: X8443358
95 Boundary Rd , Belleville, K0K 2Y0, Ontario
| Welcome to 95 Boundary Road in Roslin. This is a 2000+ sq ft bungalow on 4.4 acres with panoramic views. This home features a steel roof, attached double garage, and gleaming hardwood floors. The spacious sunken living room with crown moldings, pot lights, and a propane fireplace leads to an open-concept dining area and kitchen with oak cabinets, granite countertops, marble backsplash, and newer stainless-steel appliances. Garden doors with built-in blinds open to a privacy deck with a 10 x 12 gazebo, fenced area, and outdoor fireplace. The main floor includes 3 bedrooms, an updated 4-piece bath, and an oversized primary bedroom with a dressing room (convertible to a 4th bedroom), a 4-piece ensuite with a glass walk-in shower, and a walk-in closet. Additional features include a laundry chute, expansive lower level with a family room, large laundry room, workshop, cold storage, and a super-sized 4th bedroom. Outside, there is a commercially graded asphalt driveway, a 26 x 36 three-bay garage, a 20 x 30 barn with a loft, and a 10 x 12 aluminum greenhouse. Recent updates, including a high-efficiency propane furnace, windows, door casings, 200 amp panel with timer for exterior Sentinel lighting, eavestroughs, downspouts and gazebo. Enjoy the tranquility of the countryside and the beautiful grounds of this unique family home. |
| Price | $899,000 |
| Taxes: | $4103.29 |
| Address: | 95 Boundary Rd , Belleville, K0K 2Y0, Ontario |
| Lot Size: | 208.09 x 676.28 (Feet) |
| Acreage: | 2-4.99 |
| Directions/Cross Streets: | Hwy 37 & Boundary Rd |
| Rooms: | 6 |
| Rooms +: | 5 |
| Bedrooms: | 3 |
| Bedrooms +: | 1 |
| Kitchens: | 1 |
| Family Room: | N |
| Basement: | Finished, Full |
| Approximatly Age: | 31-50 |
| Property Type: | Detached |
| Style: | Bungalow |
| Exterior: | Brick |
| Garage Type: | Attached |
| (Parking/)Drive: | Front Yard |
| Drive Parking Spaces: | 10 |
| Pool: | None |
| Other Structures: | Barn, Workshop |
| Approximatly Age: | 31-50 |
| Approximatly Square Footage: | 2000-2500 |
| Fireplace/Stove: | Y |
| Heat Source: | Propane |
| Heat Type: | Forced Air |
| Central Air Conditioning: | Central Air |
| Laundry Level: | Lower |
| Sewers: | Septic |
| Water: | Well |
| Water Supply Types: | Drilled Well |
$
%
Years
This calculator is for demonstration purposes only. Always consult a professional
financial advisor before making personal financial decisions.
| Although the information displayed is believed to be accurate, no warranties or representations are made of any kind. |
| EXIT REALTY GROUP |
|
|

Milad Akrami
Sales Representative
Dir:
647-678-7799
Bus:
647-678-7799
| Book Showing | Email a Friend |
Jump To:
At a Glance:
| Type: | Freehold - Detached |
| Area: | Hastings |
| Municipality: | Belleville |
| Style: | Bungalow |
| Lot Size: | 208.09 x 676.28(Feet) |
| Approximate Age: | 31-50 |
| Tax: | $4,103.29 |
| Beds: | 3+1 |
| Baths: | 2 |
| Fireplace: | Y |
| Pool: | None |
Locatin Map:
Payment Calculator:

