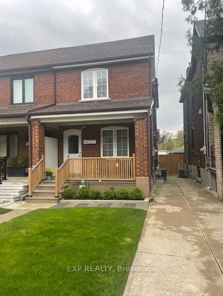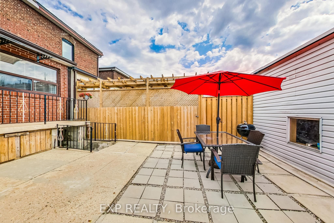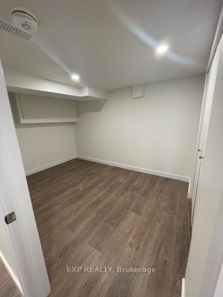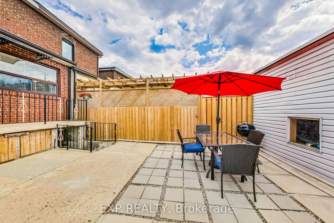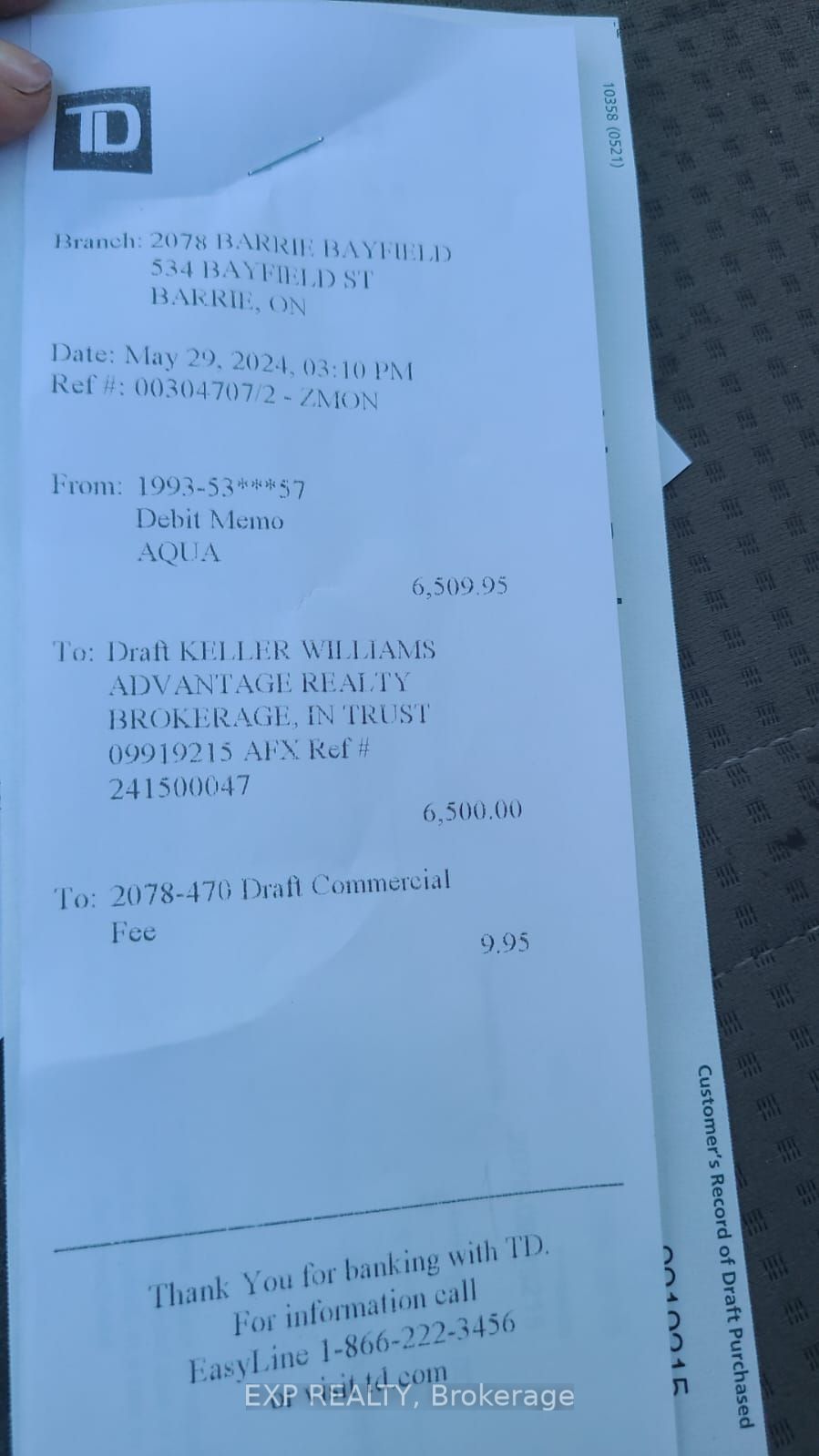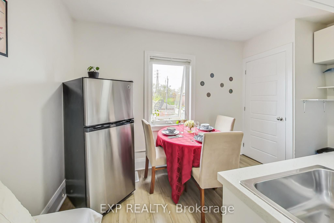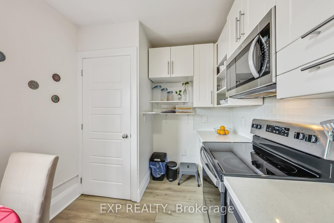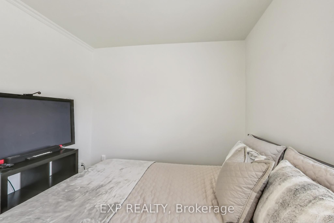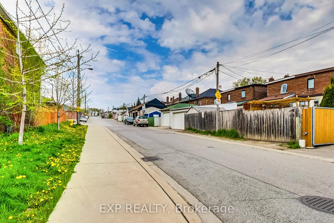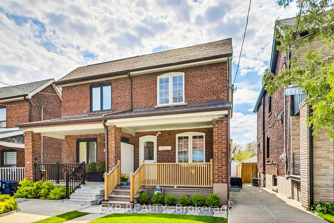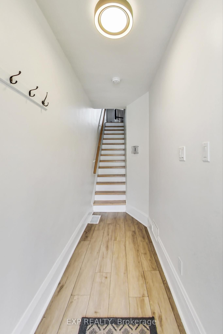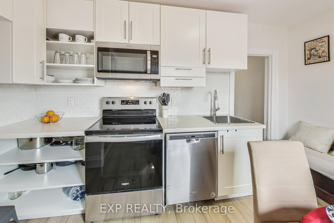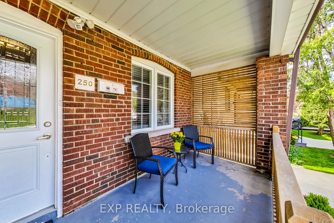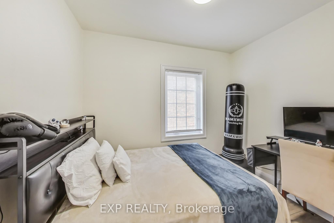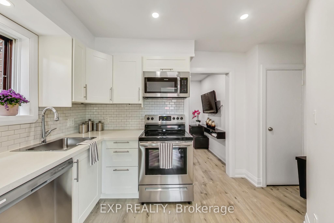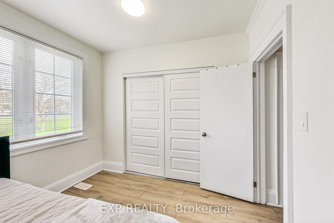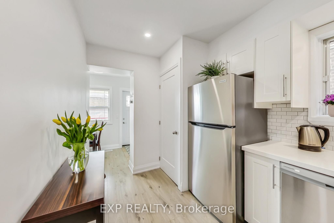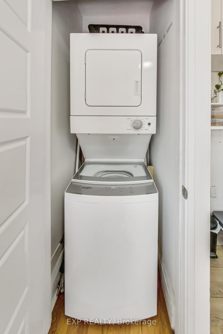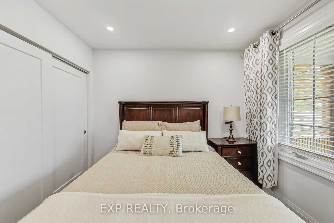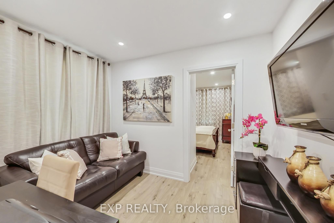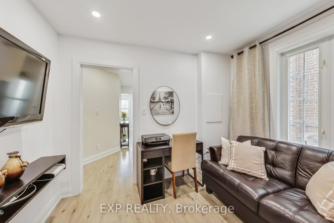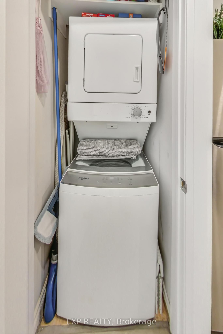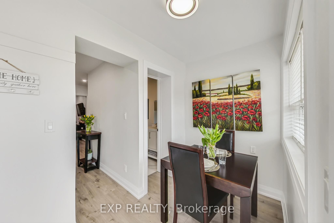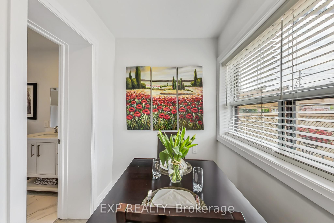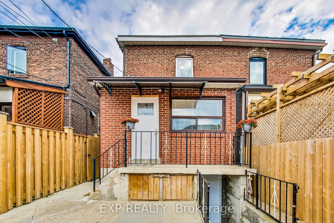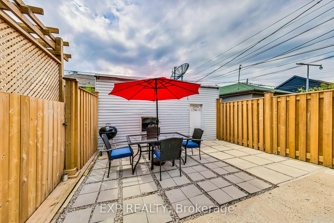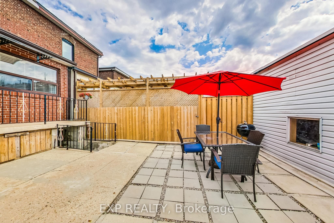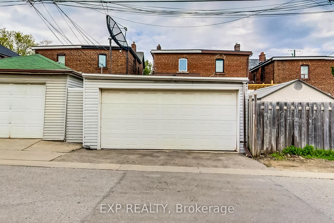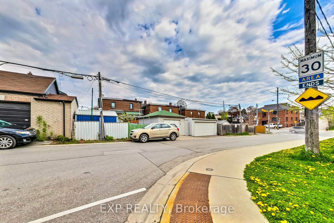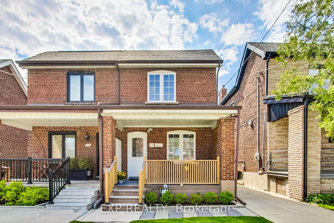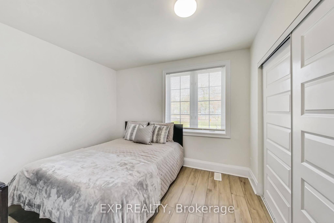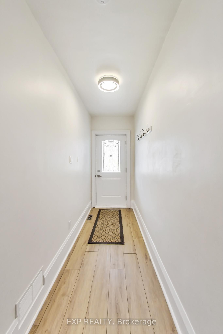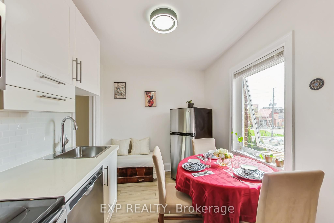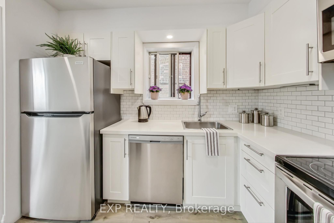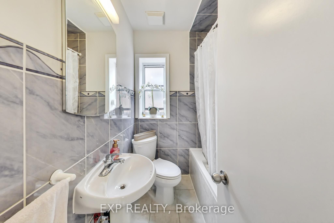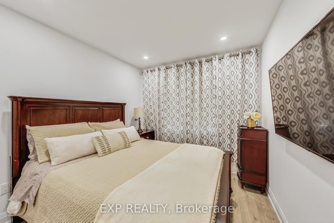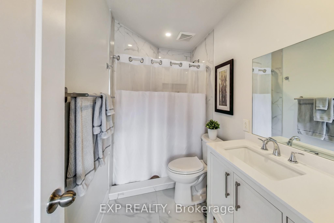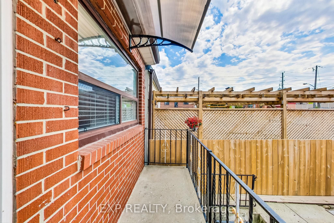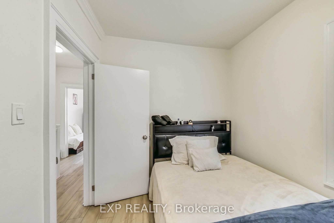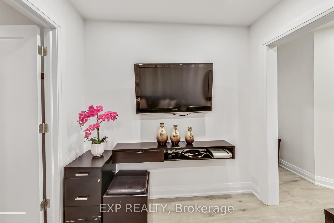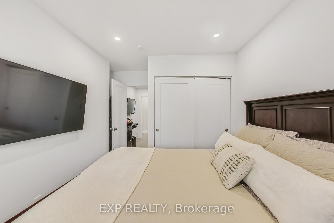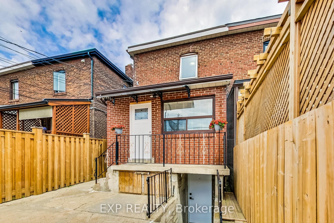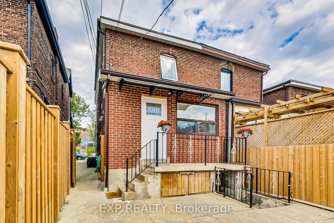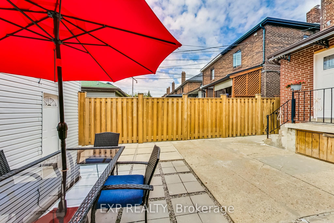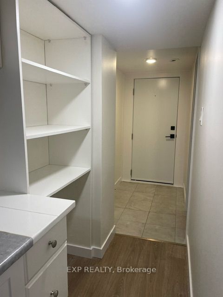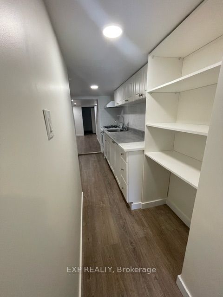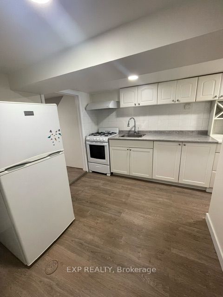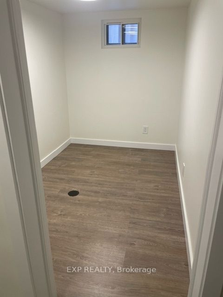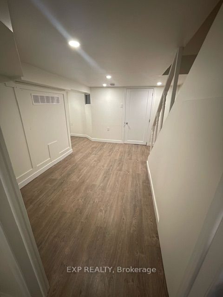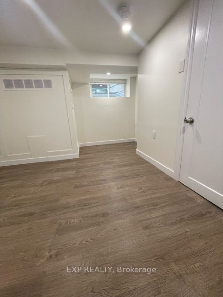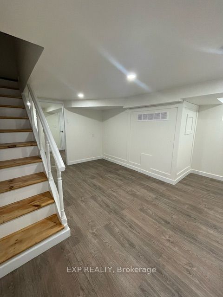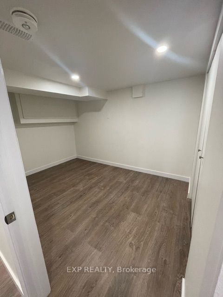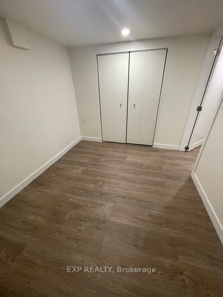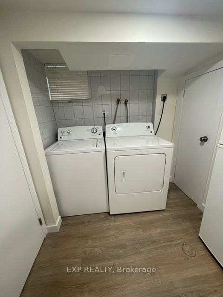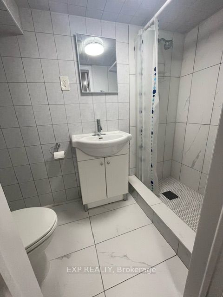$1,288,800
Available - For Sale
Listing ID: W8444834
250 Gilbert Ave , Toronto, M6E 4W7, Ontario
| **Incredible investment opportunity awaits! This fully renovated home (legal duplex) in a family-friendly neighborhood boasts three separate entrances, new kitchens with quartz countertops, and upgraded main floor bathroom. With three separate entrances, upgraded electrical, plumbing, and some windows. This turn-key property is ready to rent out and there is a possibility to make $6,000 + in rent per month, $ 72,000 + per year. Or for you to live in one unit and rent out the rest. Situated just minutes away from the future Eglinton LRT and Caledonia Go Station, and close to parks, schools, and stores, convenience is key. Included extras feature new stoves, microwaves, dishwashers, and washer and dryer machines for each unit, while the potential to build a laneway house or garden suite (check with City) adds even more value to this great investment opportunity. Don't hesitate seize this chance now! |
| Extras: 1st Floor: Stove, stainless fridge, microwave, built-in dishwasher, W/D. 2nd Floor: stove, stainless steel fridge, microwave, built-in dishwasher, W/D. Basement: gas stove, fridge, W/D. Furnace and AC/2021, Shingles upgraded 2023. |
| Price | $1,288,800 |
| Taxes: | $4227.00 |
| Address: | 250 Gilbert Ave , Toronto, M6E 4W7, Ontario |
| Lot Size: | 18.93 x 110.00 (Feet) |
| Directions/Cross Streets: | Rogers & Caledonia |
| Rooms: | 11 |
| Bedrooms: | 3 |
| Bedrooms +: | 1 |
| Kitchens: | 2 |
| Kitchens +: | 1 |
| Family Room: | N |
| Basement: | Sep Entrance, W/O |
| Property Type: | Semi-Detached |
| Style: | 2-Storey |
| Exterior: | Brick |
| Garage Type: | Detached |
| (Parking/)Drive: | None |
| Drive Parking Spaces: | 0 |
| Pool: | None |
| Fireplace/Stove: | Y |
| Heat Source: | Gas |
| Heat Type: | Forced Air |
| Central Air Conditioning: | Central Air |
| Sewers: | Sewers |
| Water: | Municipal |
$
%
Years
This calculator is for demonstration purposes only. Always consult a professional
financial advisor before making personal financial decisions.
| Although the information displayed is believed to be accurate, no warranties or representations are made of any kind. |
| EXP REALTY |
|
|

Milad Akrami
Sales Representative
Dir:
647-678-7799
Bus:
647-678-7799
| Book Showing | Email a Friend |
Jump To:
At a Glance:
| Type: | Freehold - Semi-Detached |
| Area: | Toronto |
| Municipality: | Toronto |
| Neighbourhood: | Caledonia-Fairbank |
| Style: | 2-Storey |
| Lot Size: | 18.93 x 110.00(Feet) |
| Tax: | $4,227 |
| Beds: | 3+1 |
| Baths: | 3 |
| Fireplace: | Y |
| Pool: | None |
Locatin Map:
Payment Calculator:

