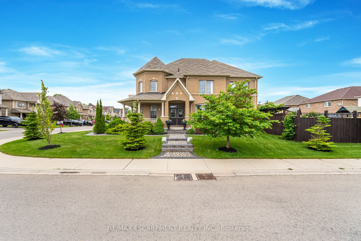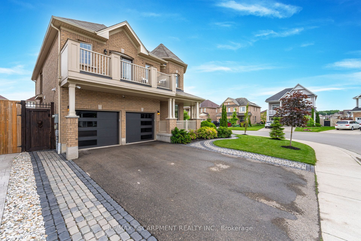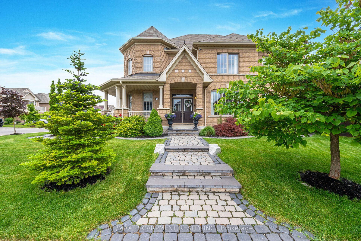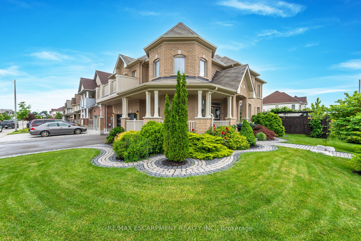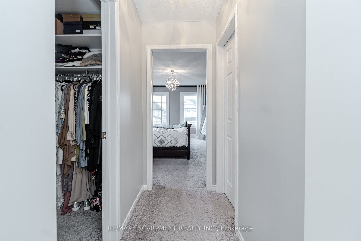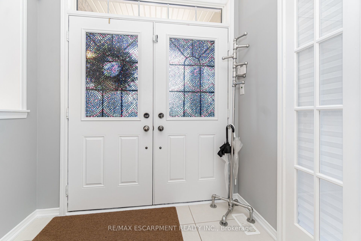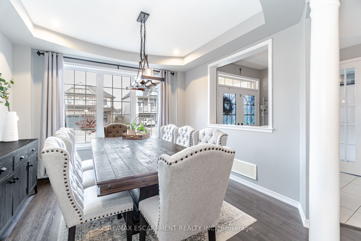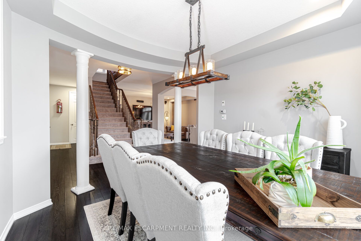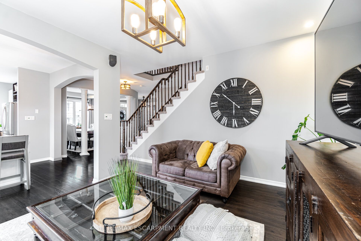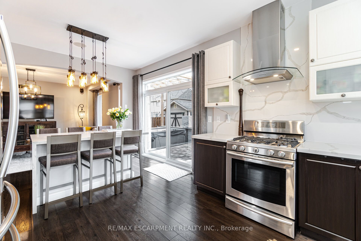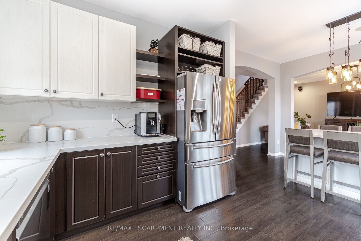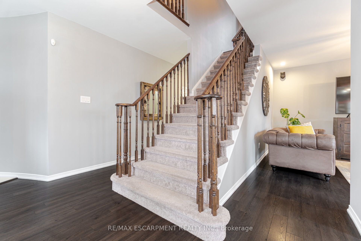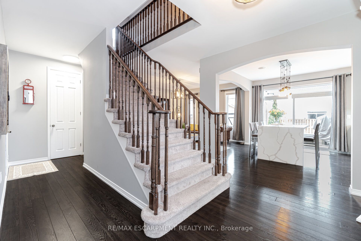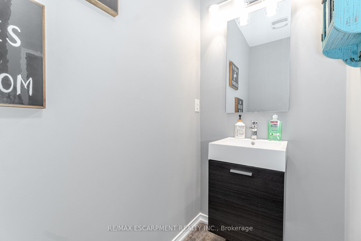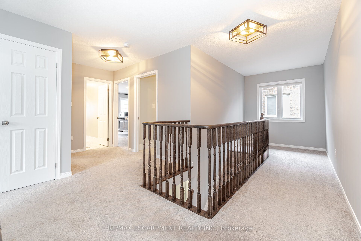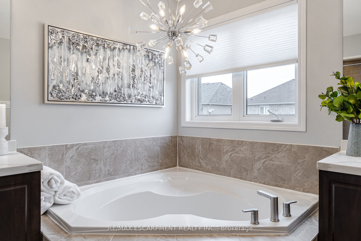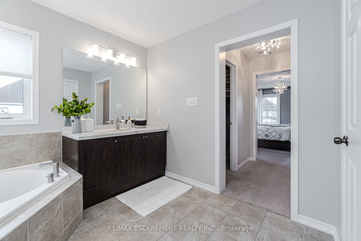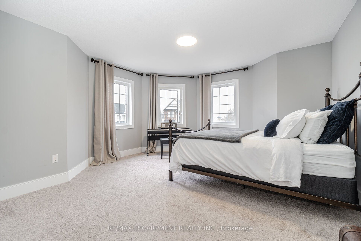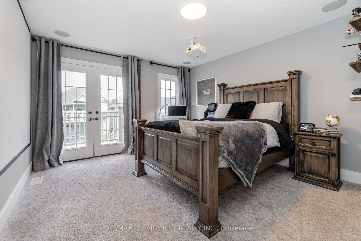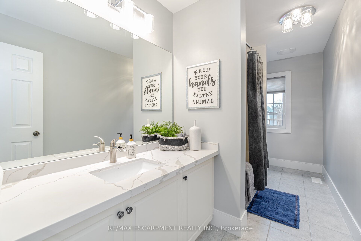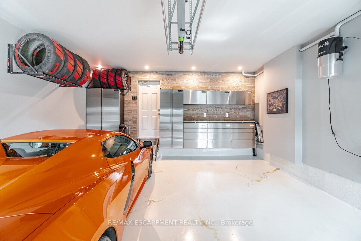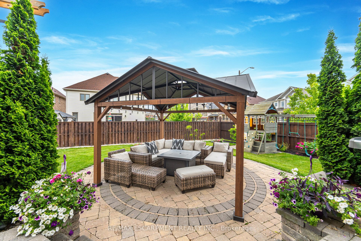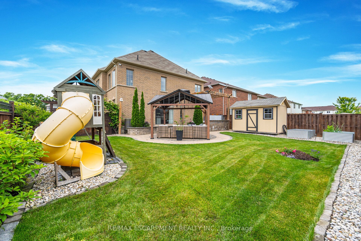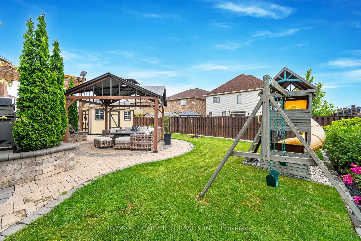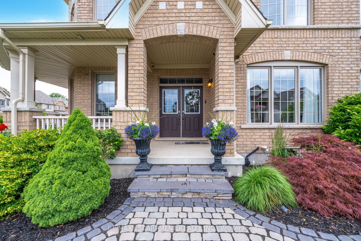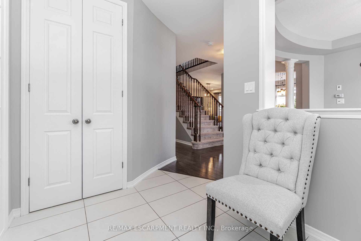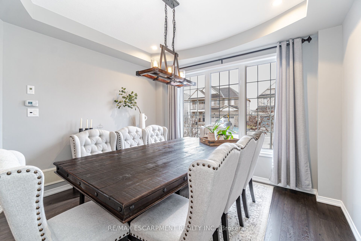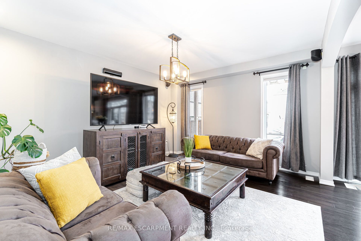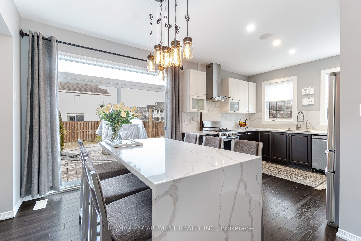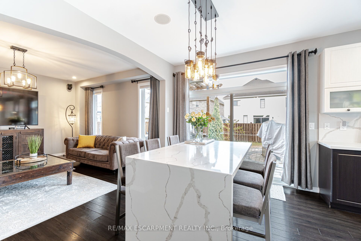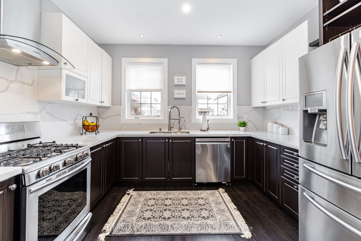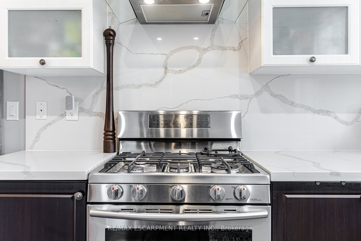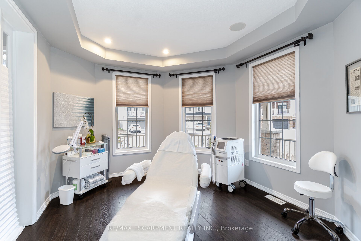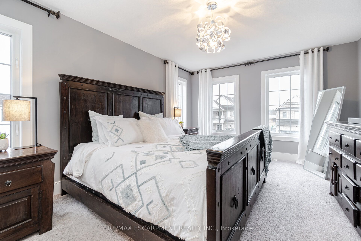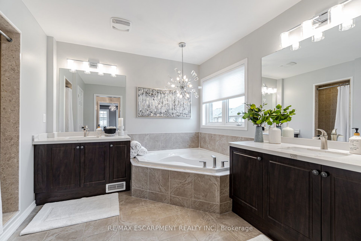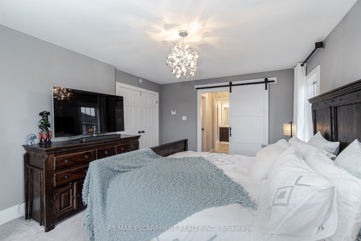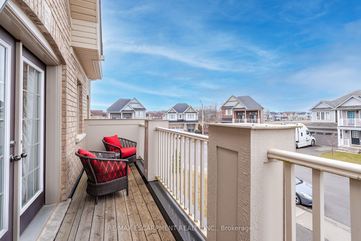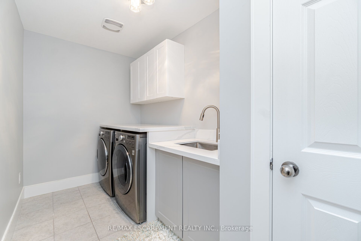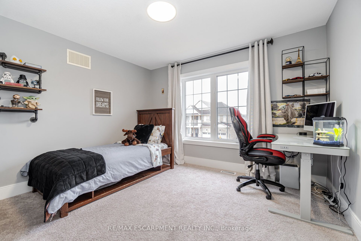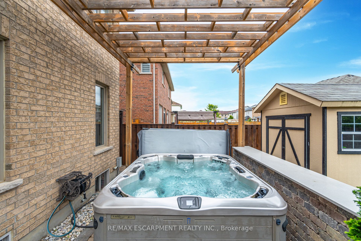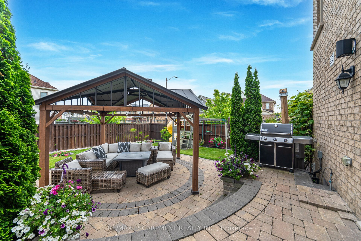$1,298,888
Available - For Sale
Listing ID: X8442840
8788 Dogwood Cres , Niagara Falls, L2H 0L1, Ontario
| Experience True Luxury And Elegance In This Freshly Painted 4 Bedroom 3 Bathroom Corner Home With Backyard Oasis Retreat! A Double Front Door, Beautiful Foyer, Engineered Hardwood Flooring And 9' Ceilings Welcomes You On Main Level! Dream Kitchen With Quartz Counters And Backsplash, Built-in Appliances, Huge Quartz Breakfast Island And Bar Seating! Spacious Family Room Perfect For Entertainment With Home Theatre And Audio Zones. Resort-worthy Master Retreat On The 2nd Level With His And Her Walk In Closets And 5 Piece Ensuite Privilege. 3 Additional Sun-filled Bedrooms Comes On Same Level With Lovely 4 Piece Washroom, Private Balcony And Laundry Room. Outdoors, Professional Landscaping Is Serviced By A 8-zone Irrigation System. Take A Dip In Your 8-seater Hot Tub Or Invite Family Over For A Bbq On Your Deck. This Home Is Outfitted With Smart Home Automation, Security & Door Bell Cameras, Playground Set And Luxurious Custom Garage For Spot Car Lovers! Great Location Close To Major Highways, New Elementary School (Next Block), New Nhs Hospital, Parks, Golf Club, Shopping And Much More! |
| Price | $1,298,888 |
| Taxes: | $7736.86 |
| Address: | 8788 Dogwood Cres , Niagara Falls, L2H 0L1, Ontario |
| Lot Size: | 53.87 x 110.17 (Feet) |
| Directions/Cross Streets: | Kalar Rd/Brown Rd |
| Rooms: | 11 |
| Bedrooms: | 4 |
| Bedrooms +: | |
| Kitchens: | 1 |
| Family Room: | Y |
| Basement: | Full, Unfinished |
| Property Type: | Detached |
| Style: | 2-Storey |
| Exterior: | Brick |
| Garage Type: | Attached |
| (Parking/)Drive: | Pvt Double |
| Drive Parking Spaces: | 2 |
| Pool: | None |
| Property Features: | Fenced Yard, Golf, Hospital, Park, School |
| Fireplace/Stove: | N |
| Heat Source: | Gas |
| Heat Type: | Forced Air |
| Central Air Conditioning: | Central Air |
| Sewers: | Sewers |
| Water: | Municipal |
$
%
Years
This calculator is for demonstration purposes only. Always consult a professional
financial advisor before making personal financial decisions.
| Although the information displayed is believed to be accurate, no warranties or representations are made of any kind. |
| RE/MAX ESCARPMENT REALTY INC. |
|
|

Milad Akrami
Sales Representative
Dir:
647-678-7799
Bus:
647-678-7799
| Virtual Tour | Book Showing | Email a Friend |
Jump To:
At a Glance:
| Type: | Freehold - Detached |
| Area: | Niagara |
| Municipality: | Niagara Falls |
| Style: | 2-Storey |
| Lot Size: | 53.87 x 110.17(Feet) |
| Tax: | $7,736.86 |
| Beds: | 4 |
| Baths: | 3 |
| Fireplace: | N |
| Pool: | None |
Locatin Map:
Payment Calculator:

