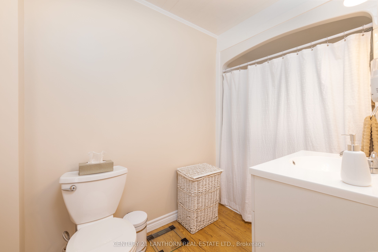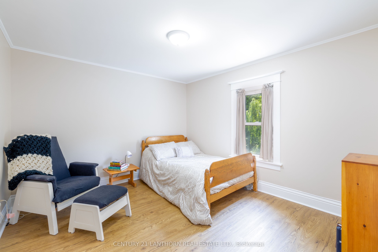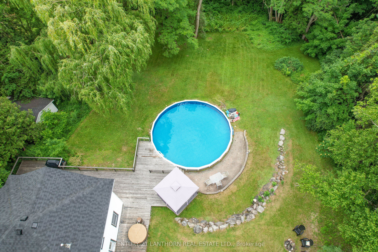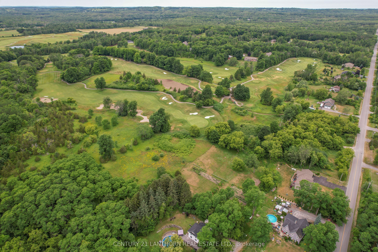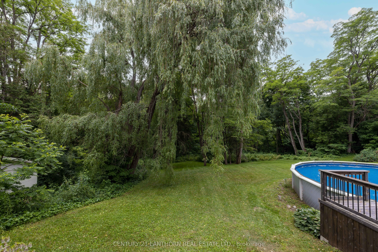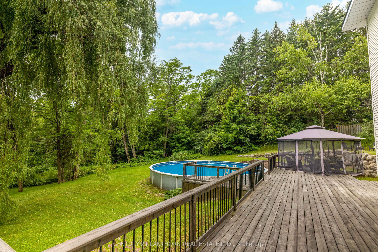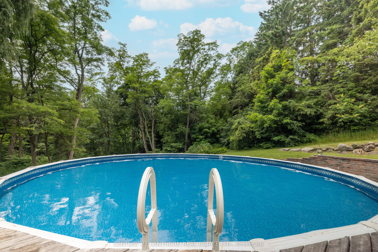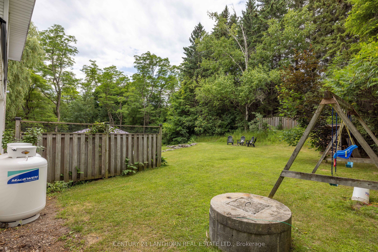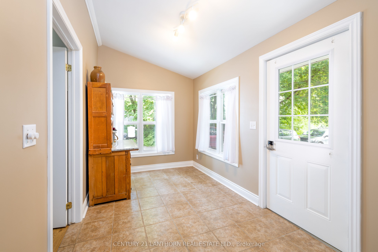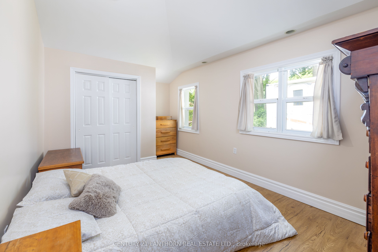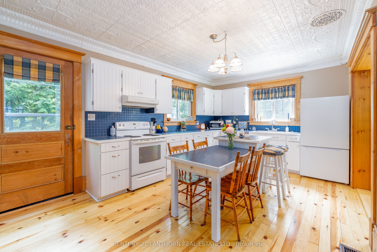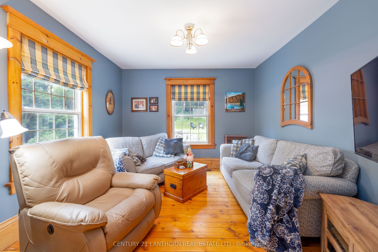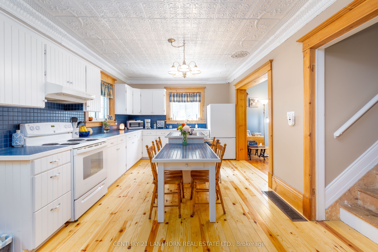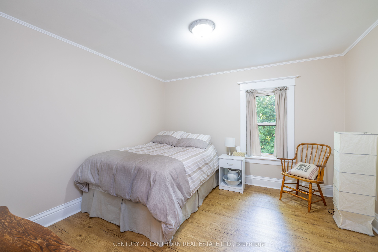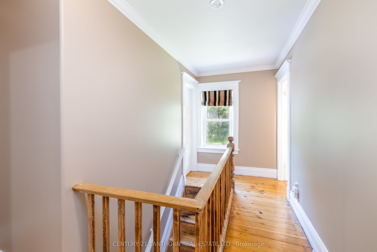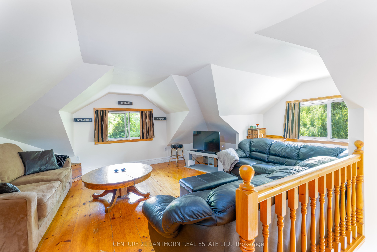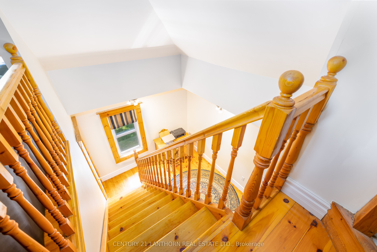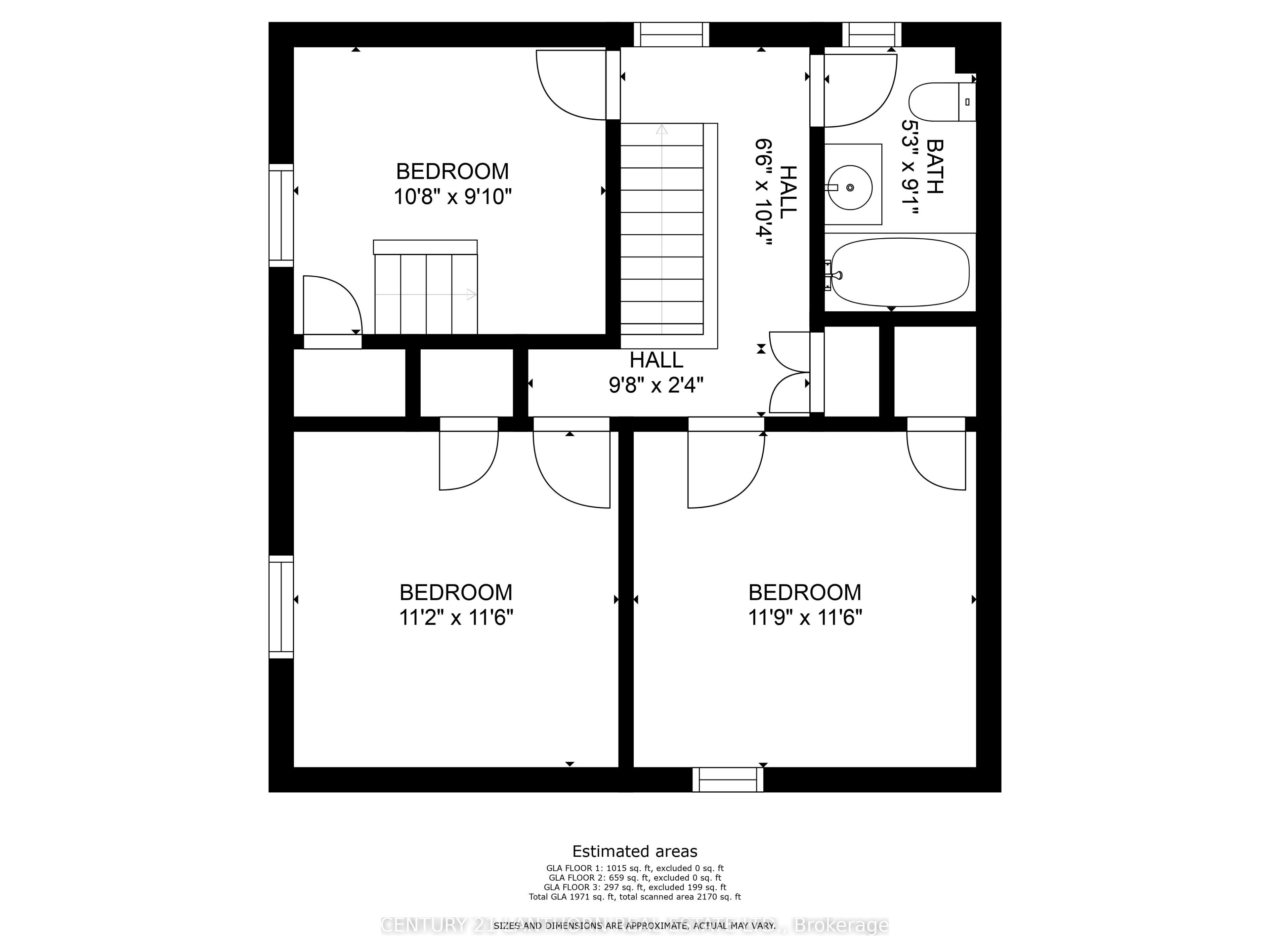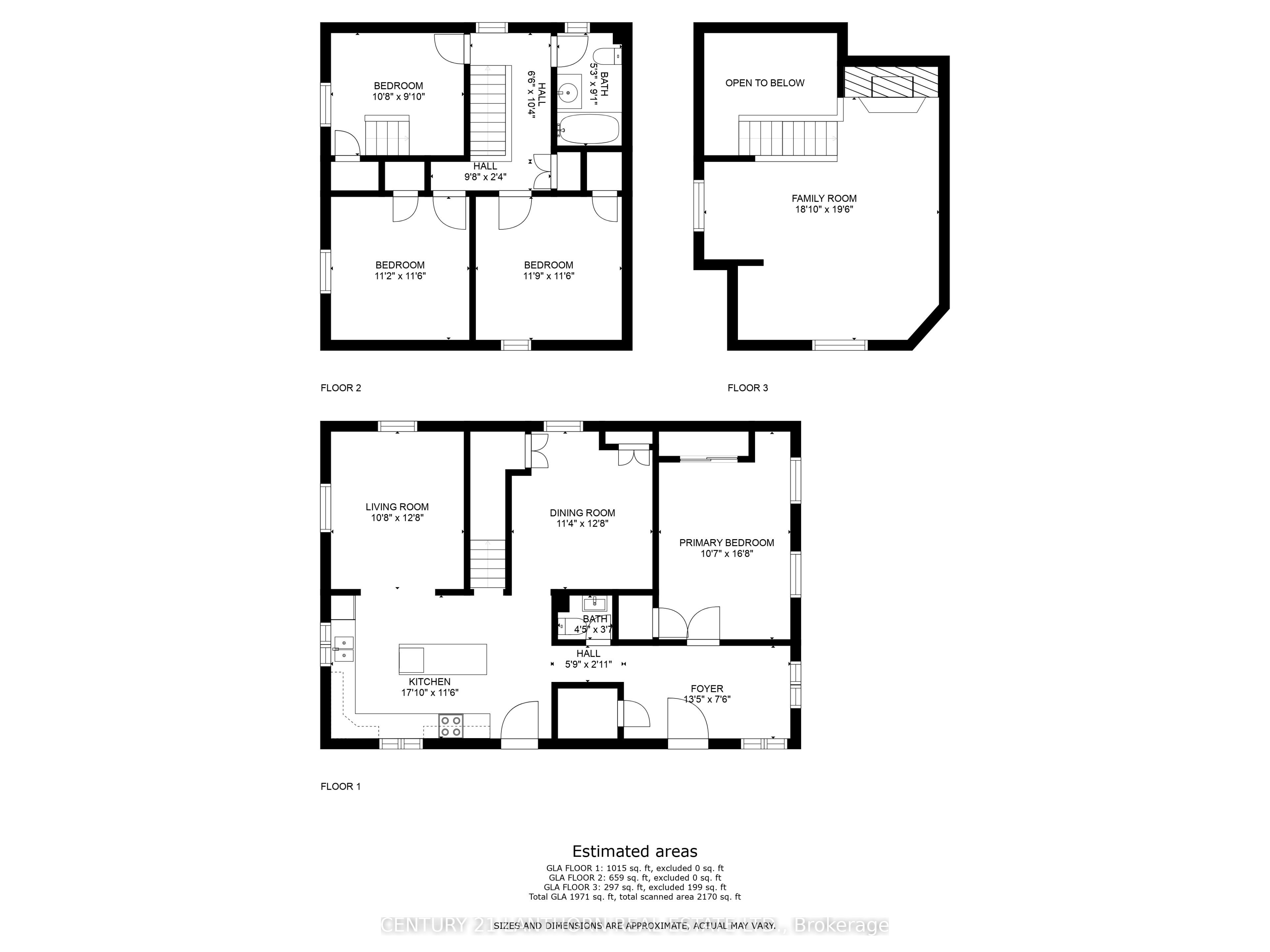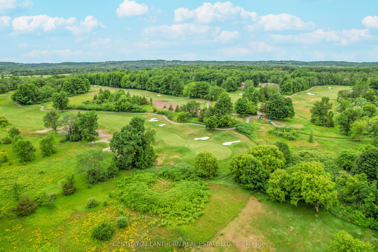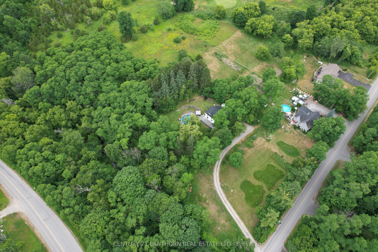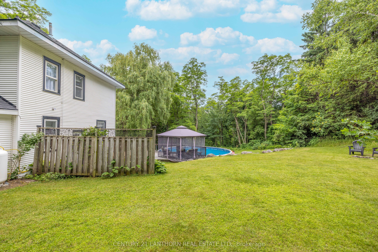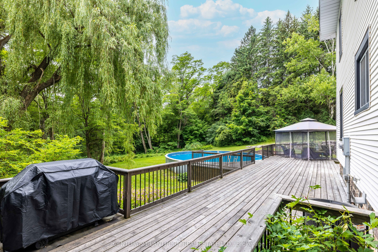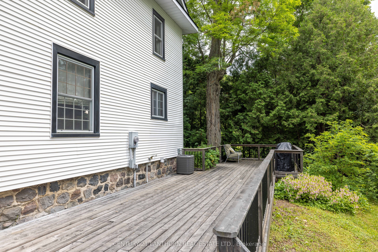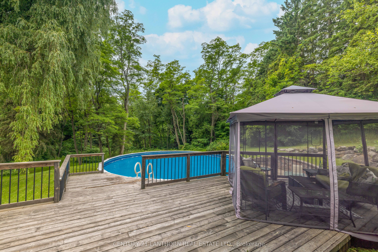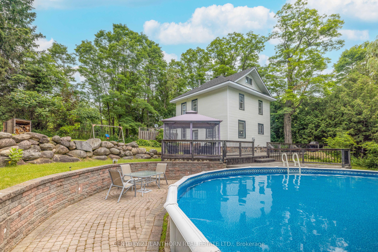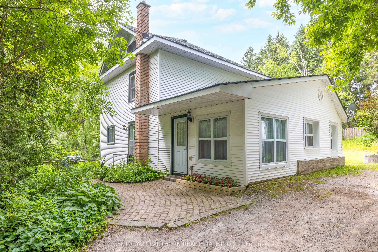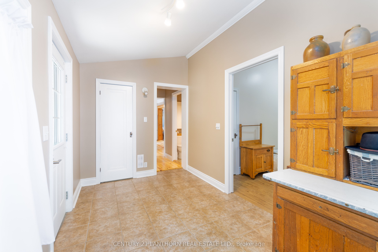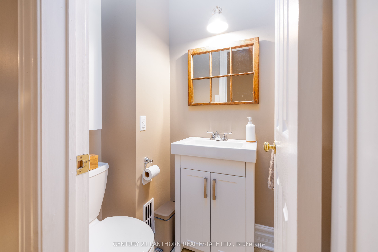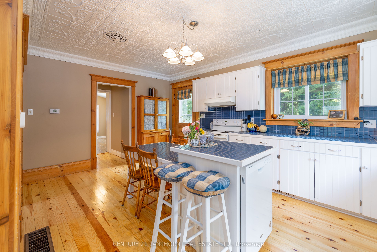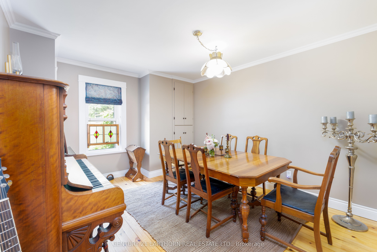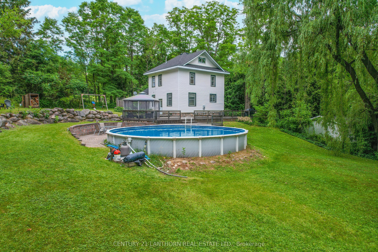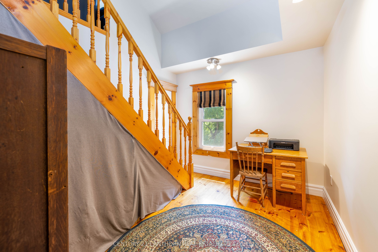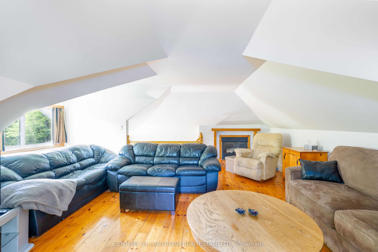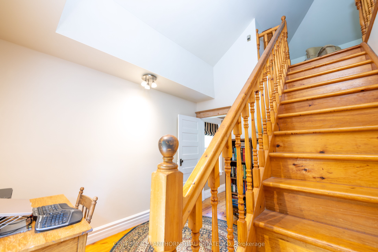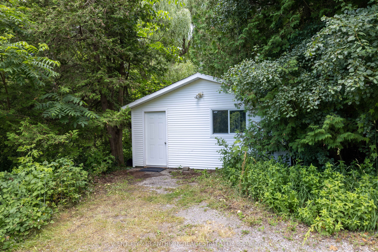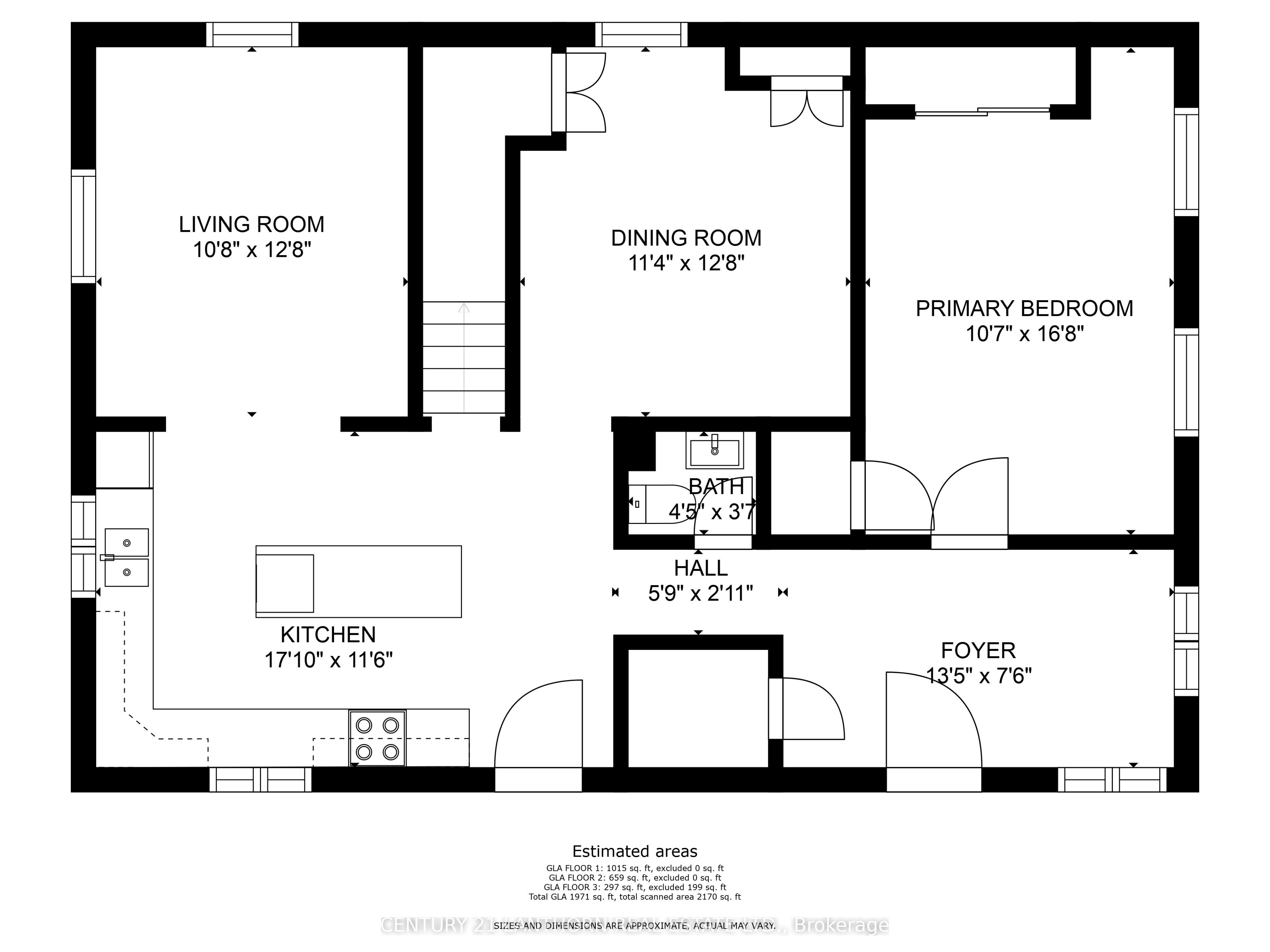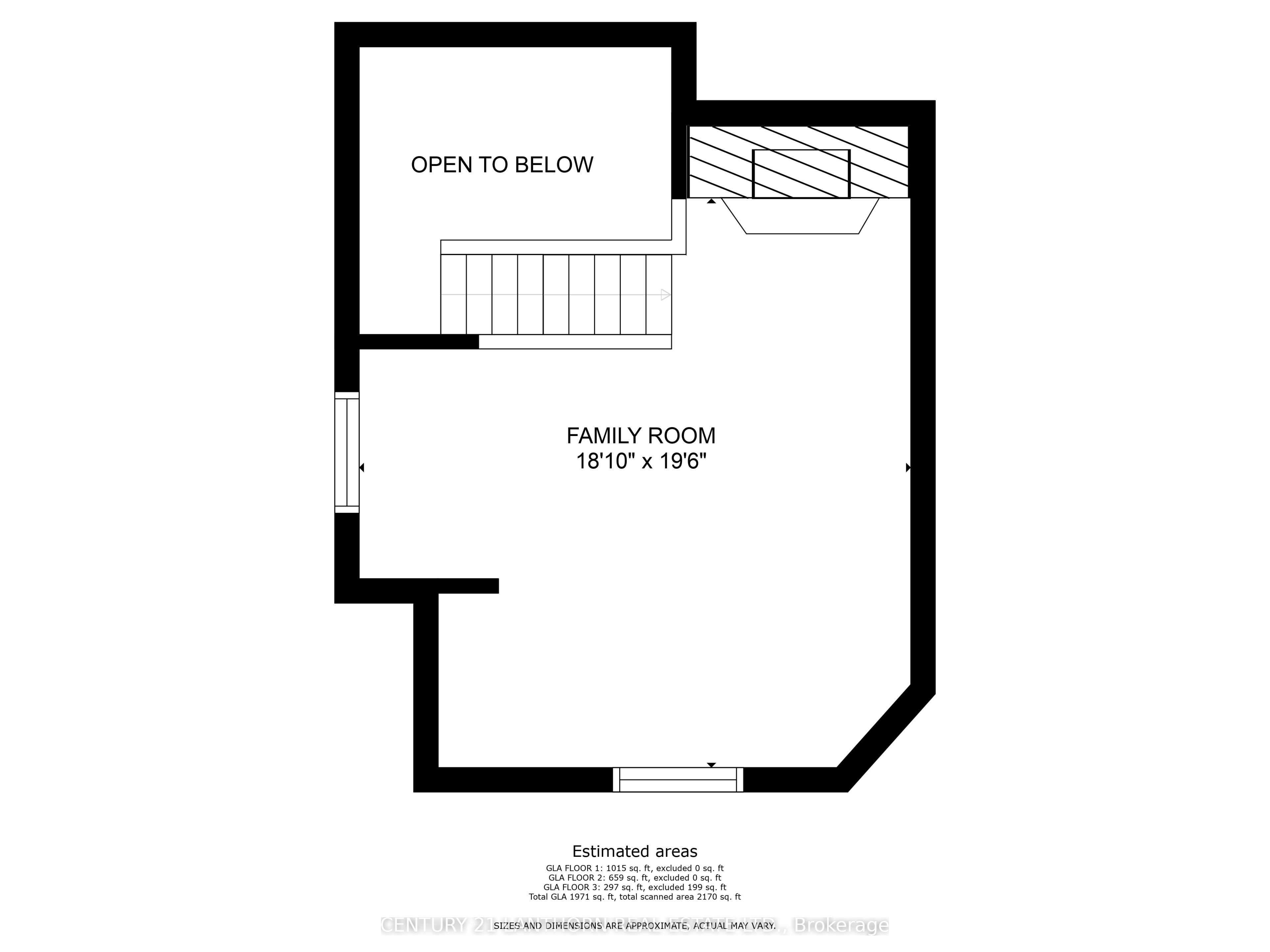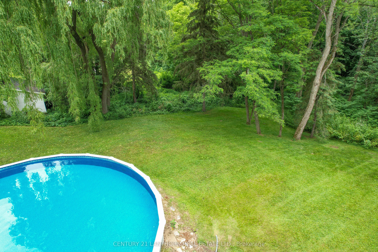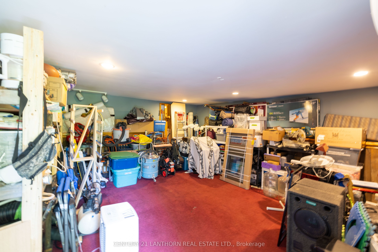$759,000
Available - For Sale
Listing ID: X8441724
114 Bullis Rd , Brighton, K0K 1H0, Ontario
| This charming century home is hidden on a private treed property, a quiet get away from daily hustle and bustle. The large deck and over size above ground pool make it an excellent place to entertain family and friends. Custom cabinetry in the eat in Kitchen with original tin ceiling. Living room with original pine floors and trim giving the home a cozy feel. Main floor bedroom and 2 piece bath. The second level has two more bedrooms and 4 piece bath as well as an office area. The third story attic is finished with a family room where the kids can hangout. The extra space in outside building would suit many uses, such as Studio, small business or storage. The home has many upgrades - deck 2019, roof , Propane furnace, A/C - 2022, Drilled well - 2023. There is so much country charm to this well maintained home, it is ready for the next family to move in. Conveniently located to Timber Ridge Golf Course, close to 401, Schools and Shopping. It is on the gate way to Prince Edward County with an abundance of wineries and beaches. |
| Price | $759,000 |
| Taxes: | $2709.56 |
| Address: | 114 Bullis Rd , Brighton, K0K 1H0, Ontario |
| Lot Size: | 202.00 x 192.00 (Feet) |
| Directions/Cross Streets: | Whites Rd. and Bullis Rd. |
| Rooms: | 8 |
| Rooms +: | 1 |
| Bedrooms: | 3 |
| Bedrooms +: | |
| Kitchens: | 1 |
| Family Room: | Y |
| Basement: | Part Bsmt, Part Fin |
| Approximatly Age: | 100+ |
| Property Type: | Detached |
| Style: | 3-Storey |
| Exterior: | Vinyl Siding |
| Garage Type: | None |
| (Parking/)Drive: | Rt-Of-Way |
| Drive Parking Spaces: | 4 |
| Pool: | Abv Grnd |
| Approximatly Age: | 100+ |
| Approximatly Square Footage: | 1500-2000 |
| Property Features: | Campground, Golf, Grnbelt/Conserv, Hospital, Place Of Worship, School |
| Fireplace/Stove: | N |
| Heat Source: | Propane |
| Heat Type: | Forced Air |
| Central Air Conditioning: | Central Air |
| Laundry Level: | Lower |
| Elevator Lift: | N |
| Sewers: | Septic |
| Water: | Well |
| Water Supply Types: | Drilled Well |
$
%
Years
This calculator is for demonstration purposes only. Always consult a professional
financial advisor before making personal financial decisions.
| Although the information displayed is believed to be accurate, no warranties or representations are made of any kind. |
| CENTURY 21 LANTHORN REAL ESTATE LTD. |
|
|

Milad Akrami
Sales Representative
Dir:
647-678-7799
Bus:
647-678-7799
| Book Showing | Email a Friend |
Jump To:
At a Glance:
| Type: | Freehold - Detached |
| Area: | Northumberland |
| Municipality: | Brighton |
| Neighbourhood: | Rural Brighton |
| Style: | 3-Storey |
| Lot Size: | 202.00 x 192.00(Feet) |
| Approximate Age: | 100+ |
| Tax: | $2,709.56 |
| Beds: | 3 |
| Baths: | 2 |
| Fireplace: | N |
| Pool: | Abv Grnd |
Locatin Map:
Payment Calculator:

