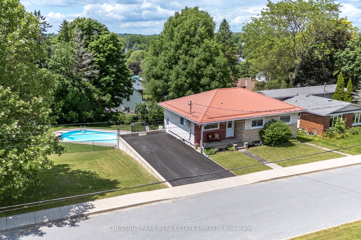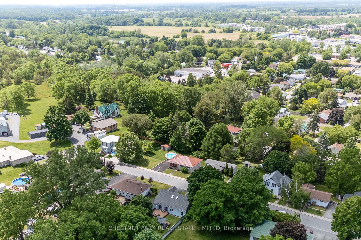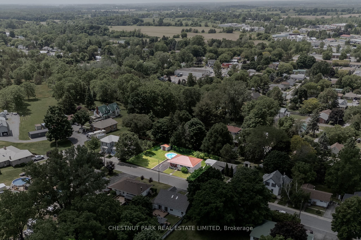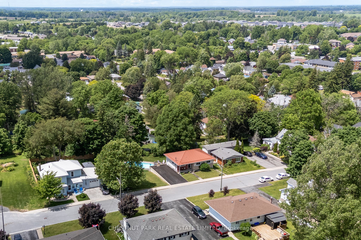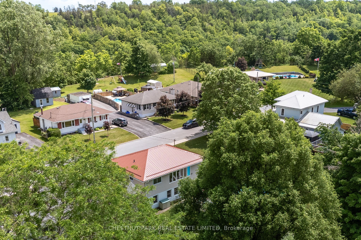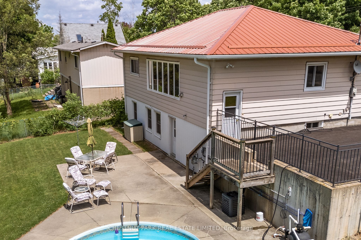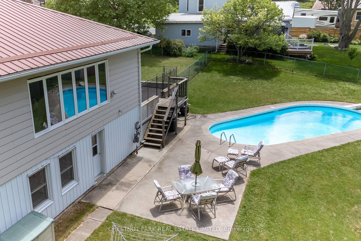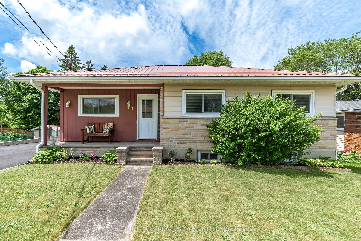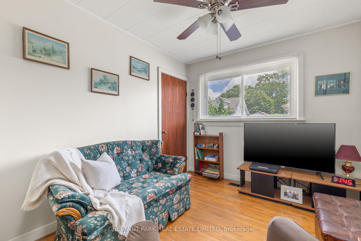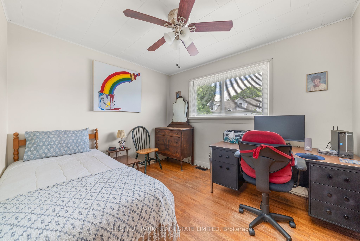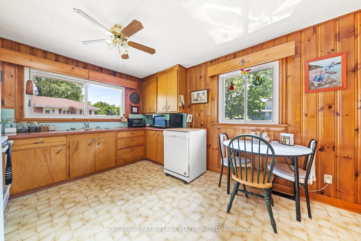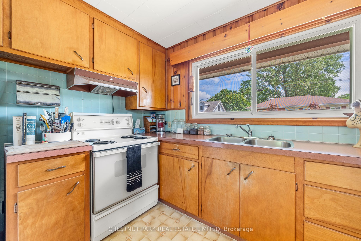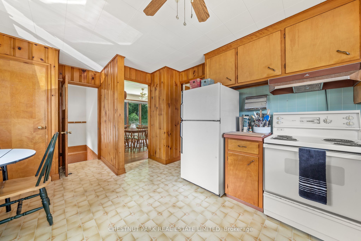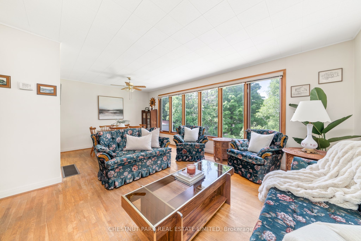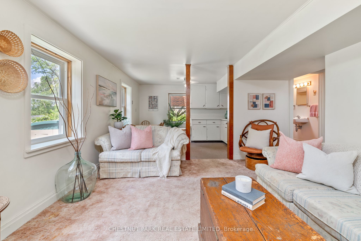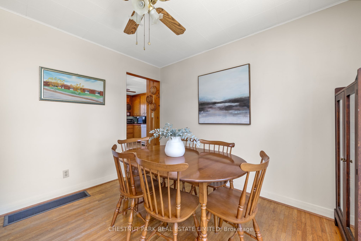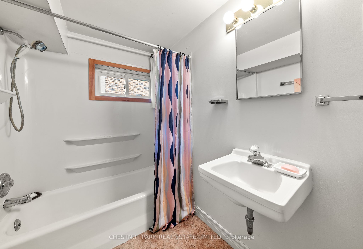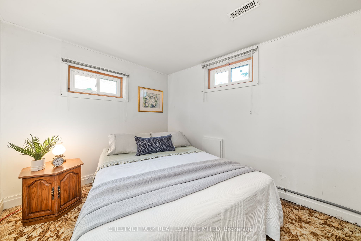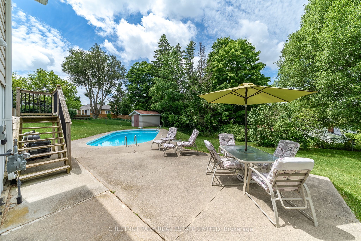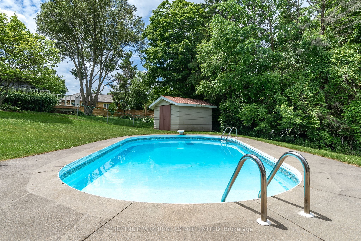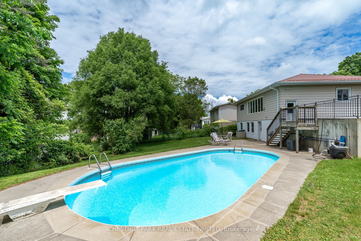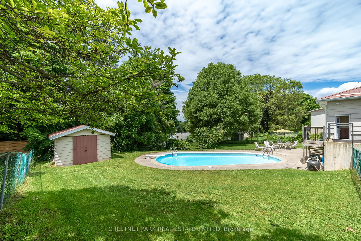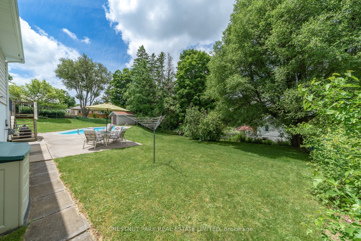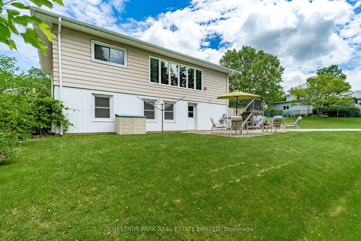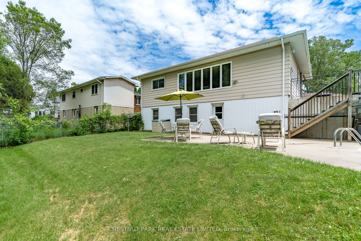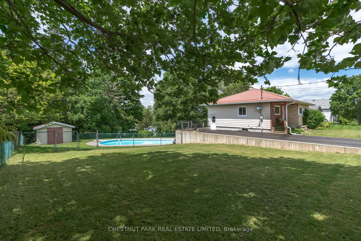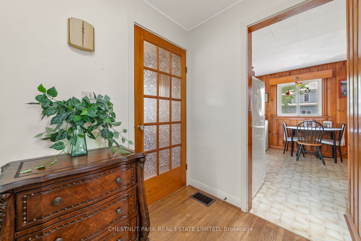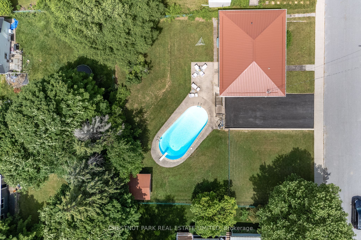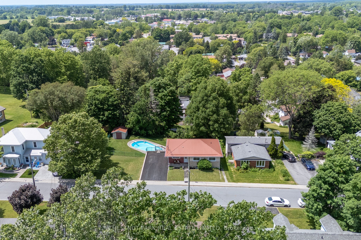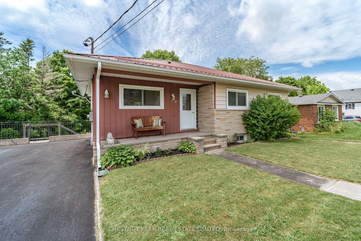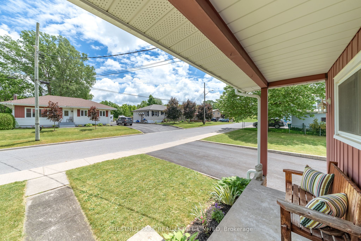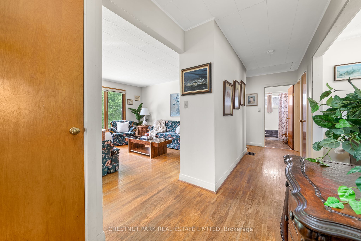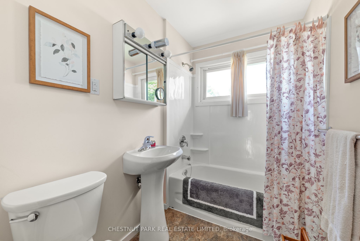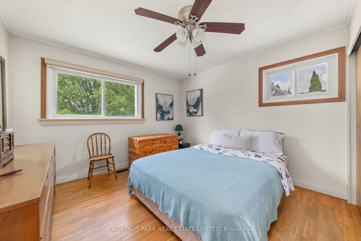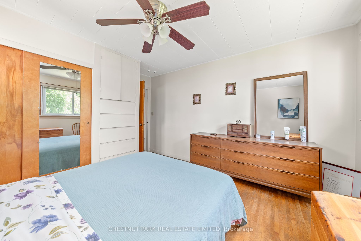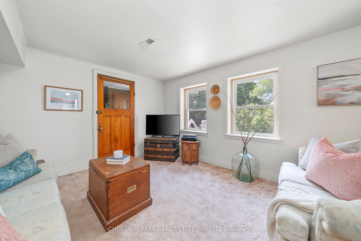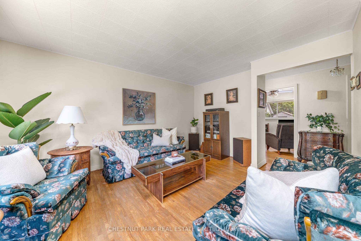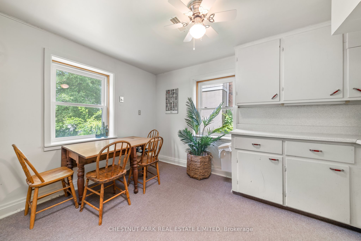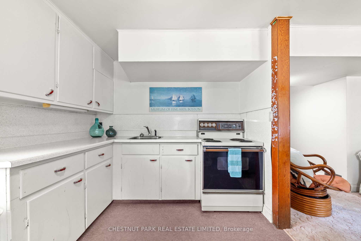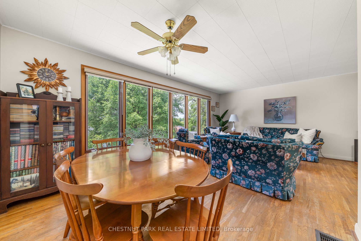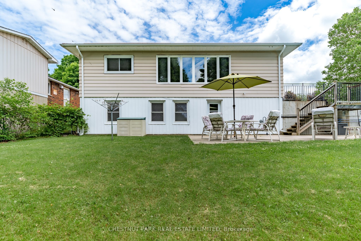$699,900
Available - For Sale
Listing ID: X8440710
30 Prospect Ave , Prince Edward County, K0K 2T0, Ontario
| Bring your mid-century design ideas to reality with this charming 1960s bungalow! Brimming with vintage character & nestled on an oversized lot on a quiet dead-end street, this home offers the perfect balance of peace & convenience. The main level is ideal for easy living with its flowing floor plan, accommodating two good-sized bedrooms and a full bath. The living room boasts a large picture window that floods the space with natural light and overlooks the private backyard. Venture downstairs to discover a fully equipped in-law suite with its own separate entrance. Complete with two additional bedrooms and a full bath, this space would comfortably suit multigenerational living or a long or short-term rental. The lower level also features full size windows in the open concept living/kitchen area, creating a bright and inviting atmosphere. Outside, the spacious fenced yard beckons for outdoor enjoyment, featuring a large patio with in-ground pool, perfect for entertaining and summer relaxation, plus a convenient garden shed for all your tools & equipment. Parking is a breeze with room for four cars in the double driveway, offering plenty of space for guests or a growing family. Only a short distance from all the amenities downtown Picton has to offer. Don't miss the opportunity to make this mid-century gem your own! |
| Extras: Steel roof & eaves 2018, Furnace 2010, AC 2012, Natural gas hook ups for BBQ & pool heater (currently not used). |
| Price | $699,900 |
| Taxes: | $3212.64 |
| Address: | 30 Prospect Ave , Prince Edward County, K0K 2T0, Ontario |
| Lot Size: | 107.00 x 111.24 (Feet) |
| Directions/Cross Streets: | Ferguson St to Prospect Ave |
| Rooms: | 6 |
| Rooms +: | 5 |
| Bedrooms: | 2 |
| Bedrooms +: | 2 |
| Kitchens: | 1 |
| Kitchens +: | 1 |
| Family Room: | Y |
| Basement: | Fin W/O |
| Approximatly Age: | 51-99 |
| Property Type: | Detached |
| Style: | Bungalow |
| Exterior: | Stone, Vinyl Siding |
| Garage Type: | None |
| (Parking/)Drive: | Pvt Double |
| Drive Parking Spaces: | 4 |
| Pool: | Inground |
| Other Structures: | Garden Shed |
| Approximatly Age: | 51-99 |
| Approximatly Square Footage: | 2000-2500 |
| Fireplace/Stove: | N |
| Heat Source: | Gas |
| Heat Type: | Forced Air |
| Central Air Conditioning: | Central Air |
| Laundry Level: | Lower |
| Sewers: | Sewers |
| Water: | Municipal |
$
%
Years
This calculator is for demonstration purposes only. Always consult a professional
financial advisor before making personal financial decisions.
| Although the information displayed is believed to be accurate, no warranties or representations are made of any kind. |
| CHESTNUT PARK REAL ESTATE LIMITED |
|
|

Milad Akrami
Sales Representative
Dir:
647-678-7799
Bus:
647-678-7799
| Book Showing | Email a Friend |
Jump To:
At a Glance:
| Type: | Freehold - Detached |
| Area: | Prince Edward |
| Municipality: | Prince Edward County |
| Neighbourhood: | Picton |
| Style: | Bungalow |
| Lot Size: | 107.00 x 111.24(Feet) |
| Approximate Age: | 51-99 |
| Tax: | $3,212.64 |
| Beds: | 2+2 |
| Baths: | 2 |
| Fireplace: | N |
| Pool: | Inground |
Locatin Map:
Payment Calculator:

