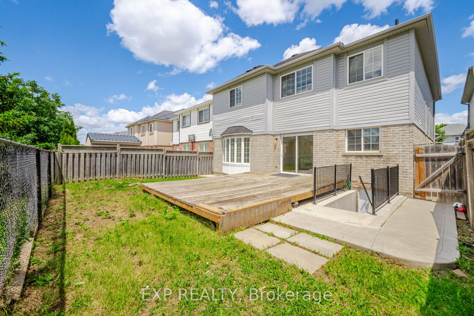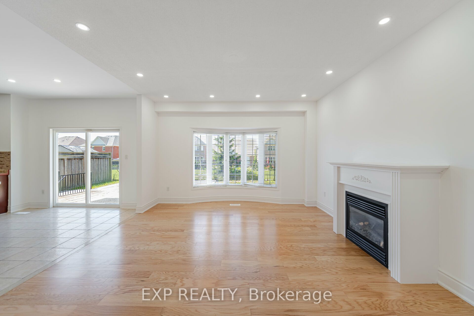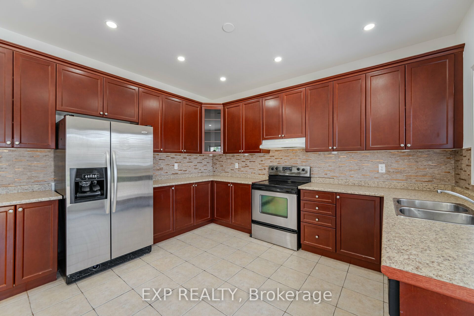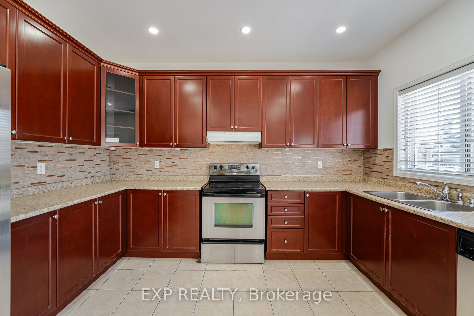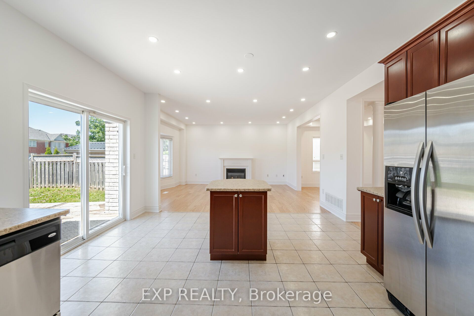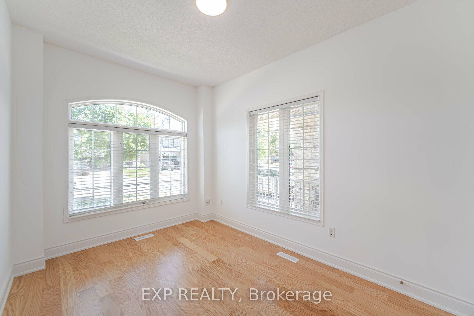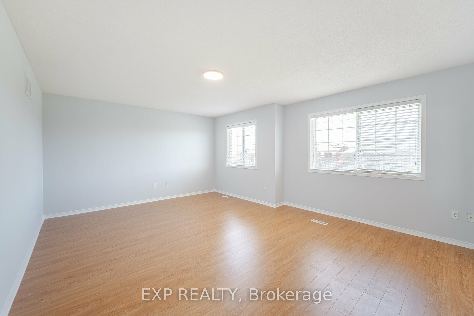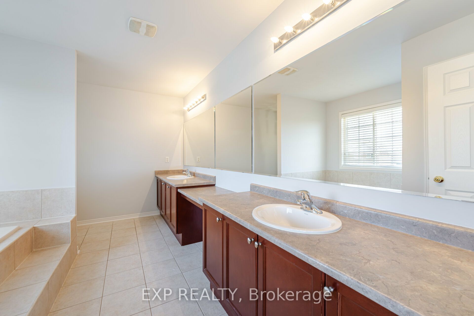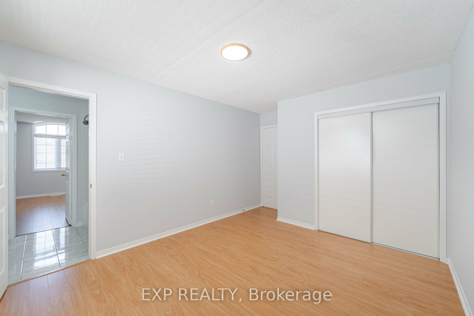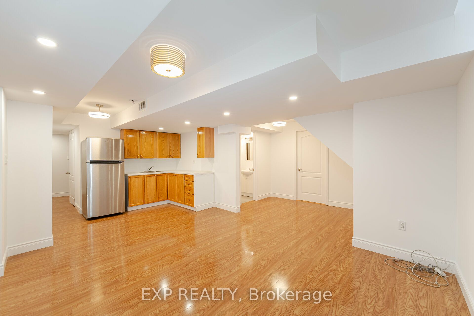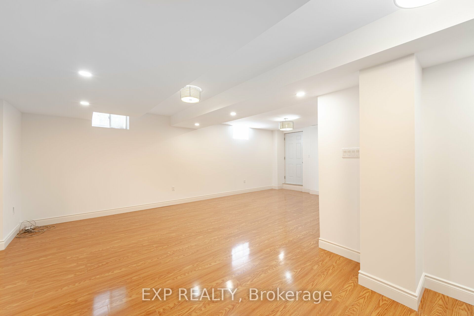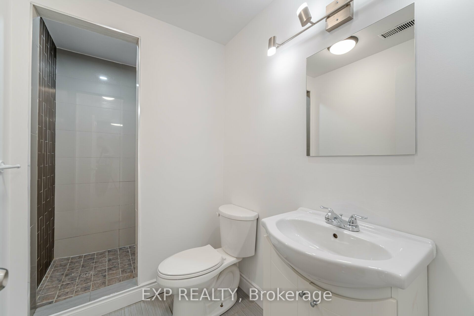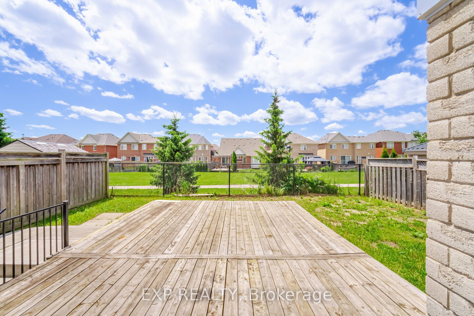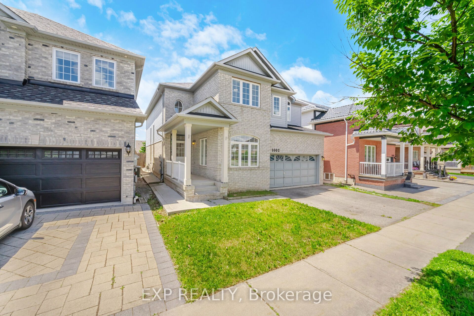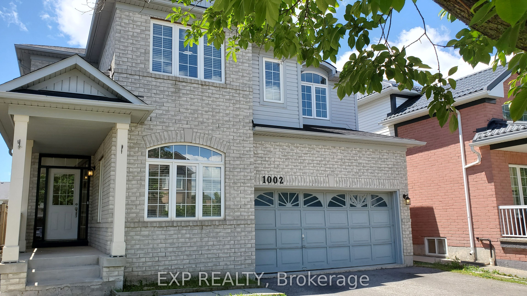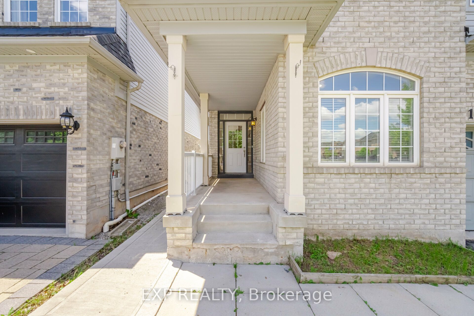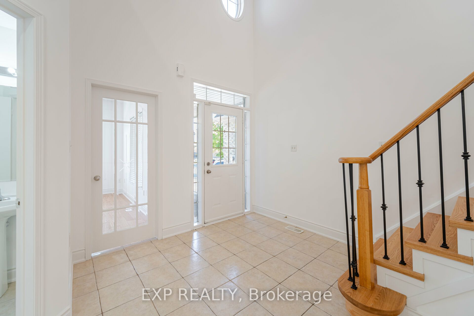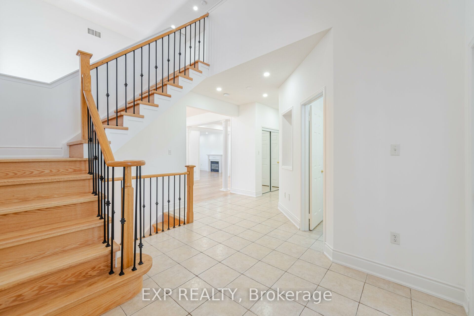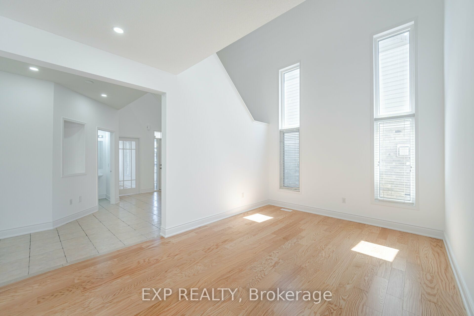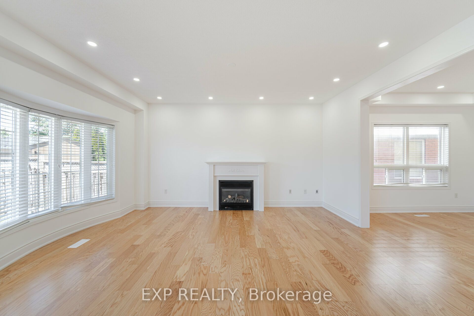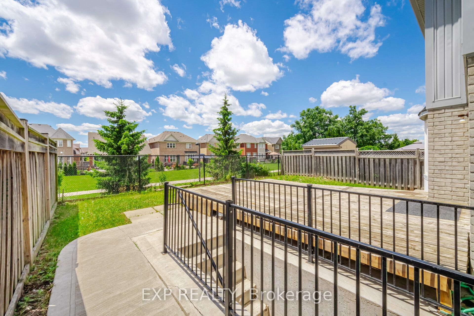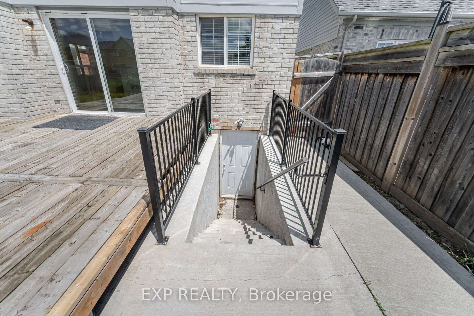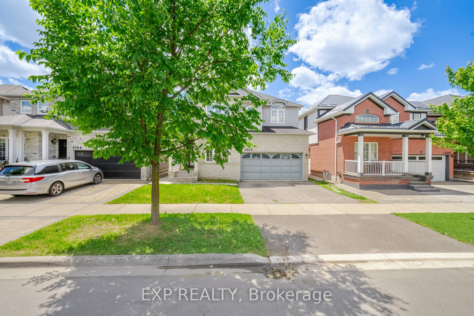$1,700,000
Available - For Sale
Listing ID: W8444856
1002 Vickerman Gate , Milton, L9T 0C1, Ontario
| This beautiful 4 bedrooms detached home boasts a spacious floor plan that allows for plenty ofnatural light, creating a bright and welcoming atmosphere. Located in a great neighbourhood knownfor its peaceful surroundings and strong sense of community, this property offers the perfect blendof privacy and convenience. The interior features high-end finishes and modern amenities, includinga gourmet kitchen overlooking a large family room, laundry on the main floor with a quick access tothe garage. The outdoor space is equally impressive, with a large deck and open view to a pathway.Enjoy high foot ceiling in the dinning room and a living room for entertaining or relaxing. With itsprime location and upscale features, this family home is sure to impress even the most discerningbuyer.Close to all amenities, schools, park and shopping. |
| Price | $1,700,000 |
| Taxes: | $5585.04 |
| Address: | 1002 Vickerman Gate , Milton, L9T 0C1, Ontario |
| Lot Size: | 40.03 x 100.07 (Feet) |
| Directions/Cross Streets: | Vickerman & Louis St.Laurent |
| Rooms: | 9 |
| Rooms +: | 3 |
| Bedrooms: | 4 |
| Bedrooms +: | 2 |
| Kitchens: | 1 |
| Family Room: | Y |
| Basement: | Finished |
| Property Type: | Detached |
| Style: | 2-Storey |
| Exterior: | Brick |
| Garage Type: | Built-In |
| (Parking/)Drive: | Private |
| Drive Parking Spaces: | 2 |
| Pool: | None |
| Approximatly Square Footage: | 3000-3500 |
| Fireplace/Stove: | Y |
| Heat Source: | Gas |
| Heat Type: | Forced Air |
| Central Air Conditioning: | Central Air |
| Sewers: | Sewers |
| Water: | Municipal |
$
%
Years
This calculator is for demonstration purposes only. Always consult a professional
financial advisor before making personal financial decisions.
| Although the information displayed is believed to be accurate, no warranties or representations are made of any kind. |
| EXP REALTY |
|
|

Milad Akrami
Sales Representative
Dir:
647-678-7799
Bus:
647-678-7799
| Virtual Tour | Book Showing | Email a Friend |
Jump To:
At a Glance:
| Type: | Freehold - Detached |
| Area: | Halton |
| Municipality: | Milton |
| Neighbourhood: | Coates |
| Style: | 2-Storey |
| Lot Size: | 40.03 x 100.07(Feet) |
| Tax: | $5,585.04 |
| Beds: | 4+2 |
| Baths: | 5 |
| Fireplace: | Y |
| Pool: | None |
Locatin Map:
Payment Calculator:

