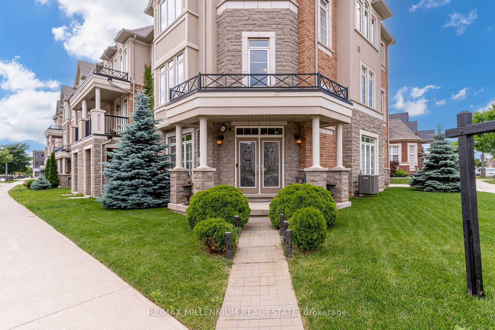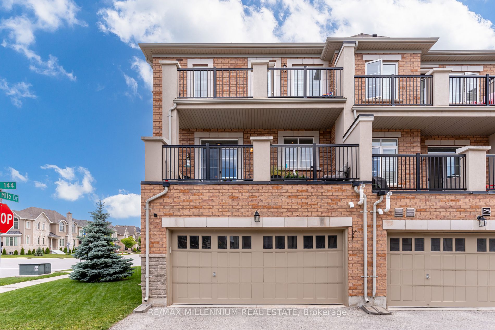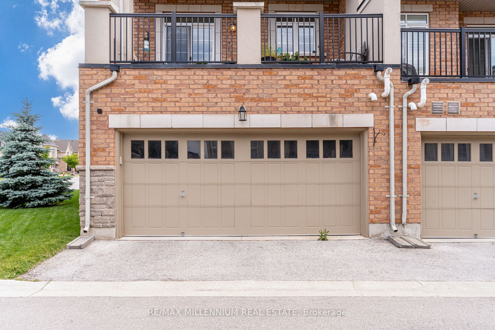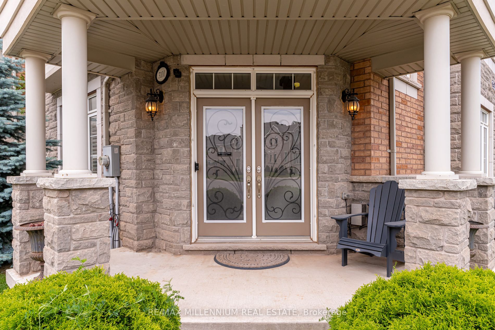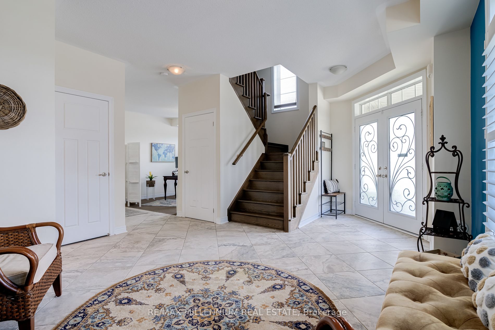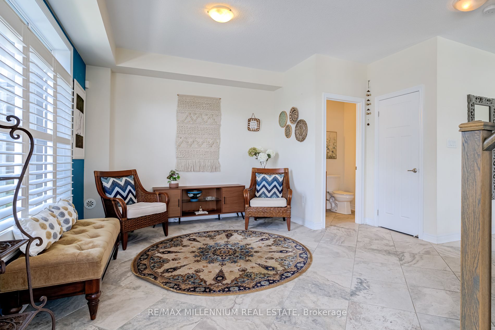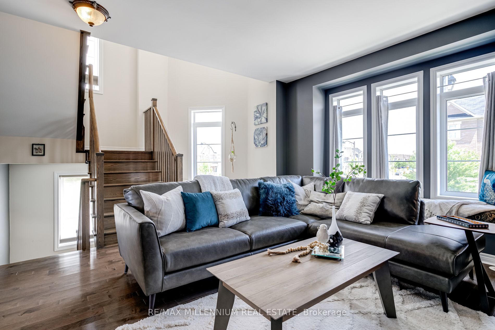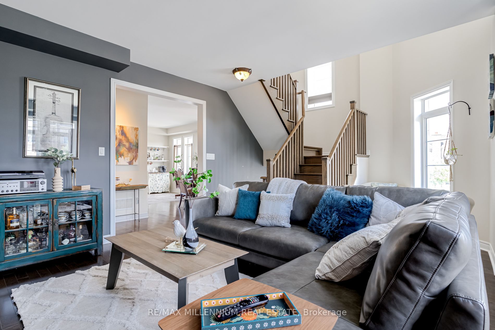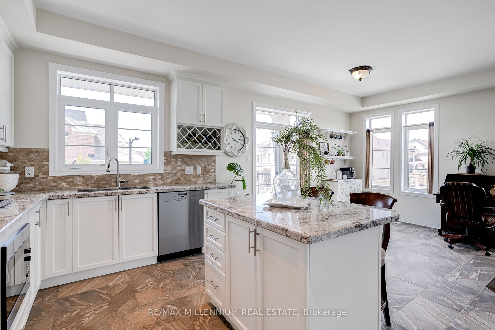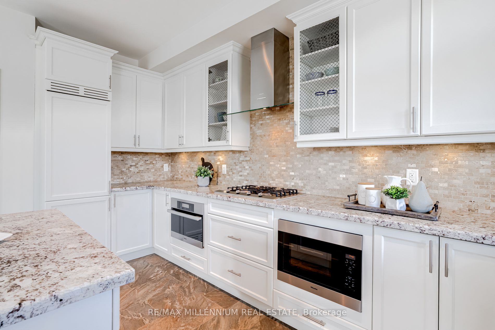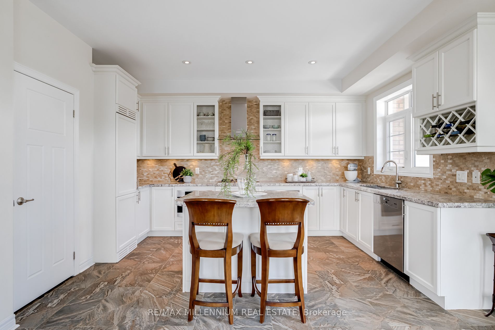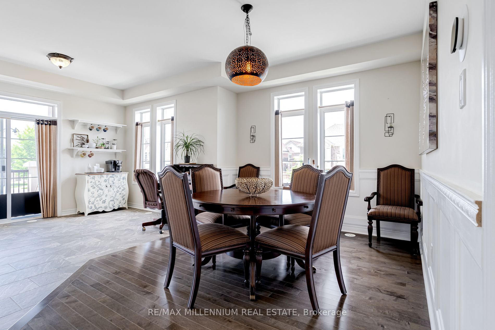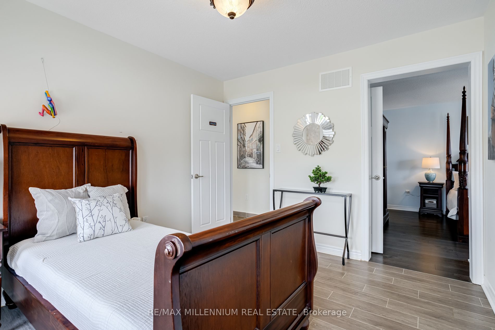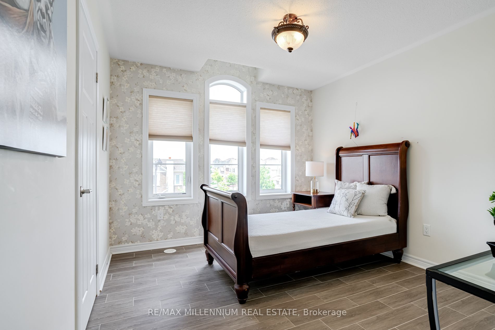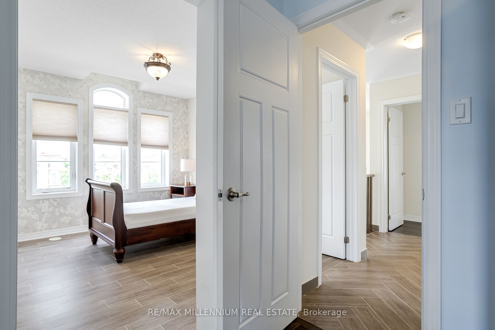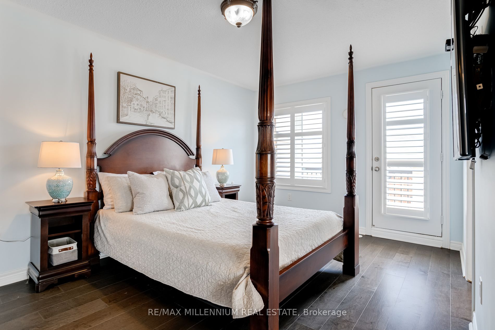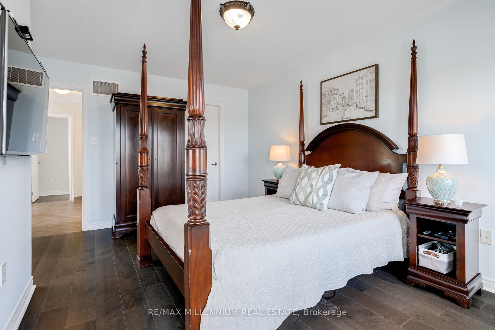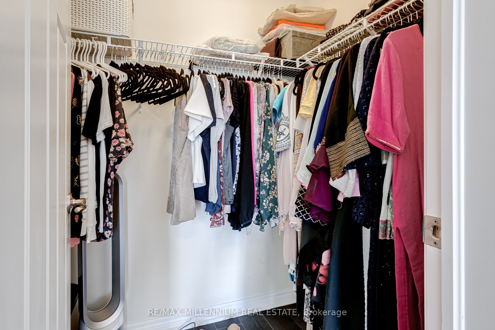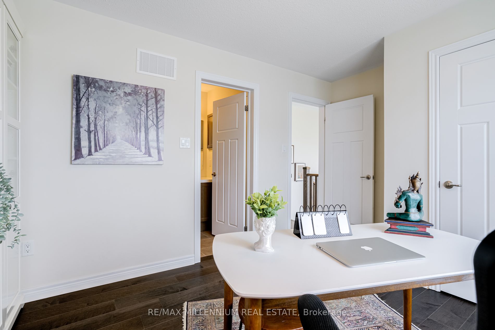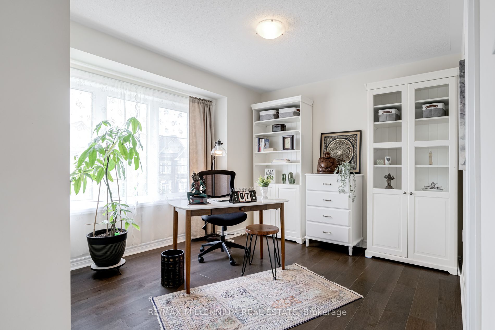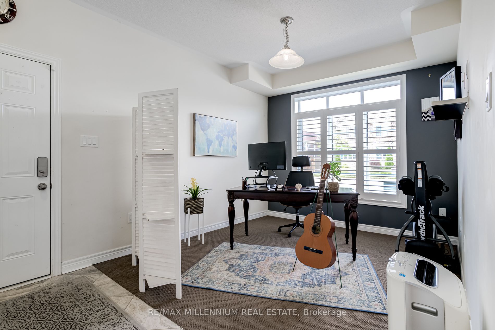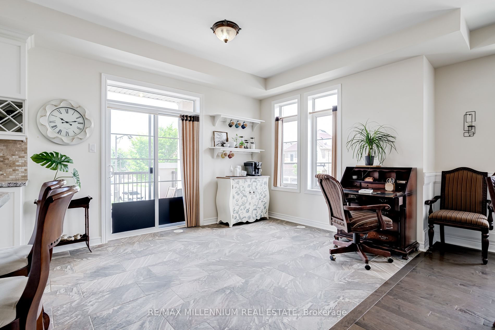$1,299,000
Available - For Sale
Listing ID: W8443750
3100 Preserve Dr , Oakville, L6M 0T8, Ontario
| Just listed in the Preserve area: a stunning 3-bedroom townhouse with all the upgrades! This beautiful home features a large den/family room convertible to a 4th bedroom, 4 modern baths, and an open, modern layout with high ceilings and pot lights. Upgraded hardwood and tiling are found throughout, and the gourmet kitchen boasts top-of-the-line Meile appliances and a kitchen island. Enjoy multiple balconies and in-ground lighting. Located in a prestigious area with top-rated schools, including French Immersion, this home offers easy access to Hwy 403 & 407, shopping, and top restaurants. Oakville transit and parks are just steps away. Experience luxury and comfort in this exceptional home! |
| Extras: Meile appliances, including a built-in fridge, dishwasher, stove, hood, microwave, and steam oven. The washer and dryer are premium Samsung models, Freezer in garage included. |
| Price | $1,299,000 |
| Taxes: | $4798.79 |
| Address: | 3100 Preserve Dr , Oakville, L6M 0T8, Ontario |
| Lot Size: | 37.04 x 60.70 (Feet) |
| Acreage: | < .50 |
| Directions/Cross Streets: | Sixteen Mile Dr & Preserve Dr |
| Rooms: | 12 |
| Bedrooms: | 3 |
| Bedrooms +: | 1 |
| Kitchens: | 1 |
| Family Room: | Y |
| Basement: | None |
| Approximatly Age: | 6-15 |
| Property Type: | Att/Row/Twnhouse |
| Style: | 3-Storey |
| Exterior: | Brick, Brick Front |
| Garage Type: | Built-In |
| (Parking/)Drive: | None |
| Drive Parking Spaces: | 0 |
| Pool: | None |
| Approximatly Age: | 6-15 |
| Approximatly Square Footage: | 2000-2500 |
| Property Features: | Lake/Pond, Park, Public Transit, Rec Centre, School |
| Fireplace/Stove: | N |
| Heat Source: | Gas |
| Heat Type: | Forced Air |
| Central Air Conditioning: | Central Air |
| Sewers: | Sewers |
| Water: | Municipal |
$
%
Years
This calculator is for demonstration purposes only. Always consult a professional
financial advisor before making personal financial decisions.
| Although the information displayed is believed to be accurate, no warranties or representations are made of any kind. |
| RE/MAX MILLENNIUM REAL ESTATE |
|
|

Milad Akrami
Sales Representative
Dir:
647-678-7799
Bus:
647-678-7799
| Virtual Tour | Book Showing | Email a Friend |
Jump To:
At a Glance:
| Type: | Freehold - Att/Row/Twnhouse |
| Area: | Halton |
| Municipality: | Oakville |
| Neighbourhood: | Rural Oakville |
| Style: | 3-Storey |
| Lot Size: | 37.04 x 60.70(Feet) |
| Approximate Age: | 6-15 |
| Tax: | $4,798.79 |
| Beds: | 3+1 |
| Baths: | 4 |
| Fireplace: | N |
| Pool: | None |
Locatin Map:
Payment Calculator:


