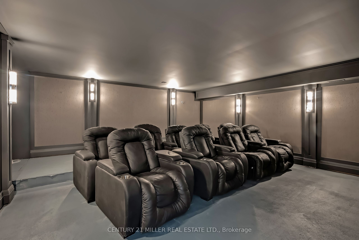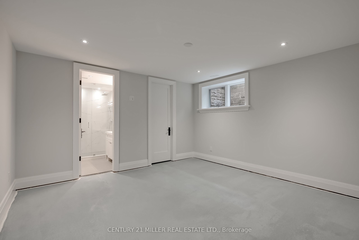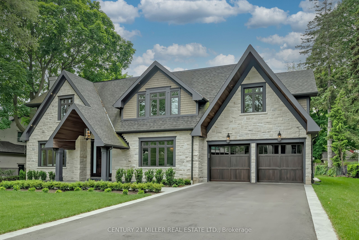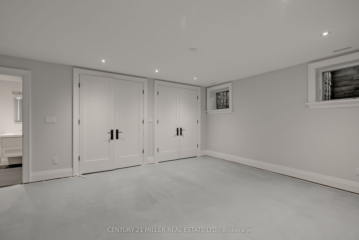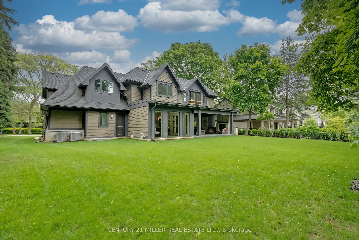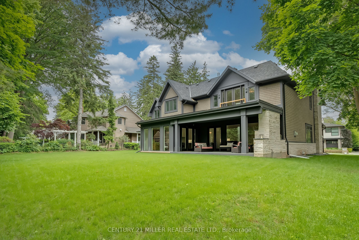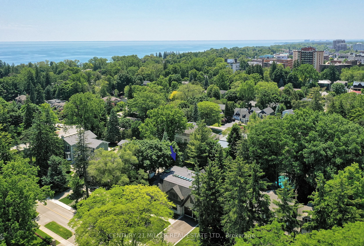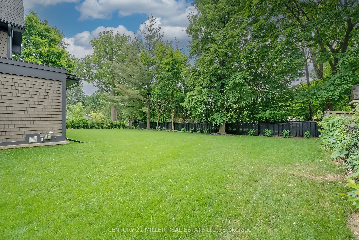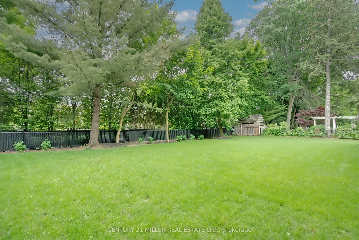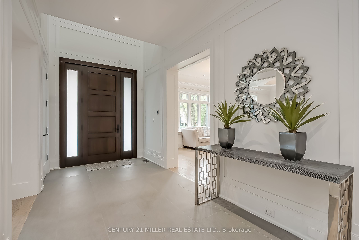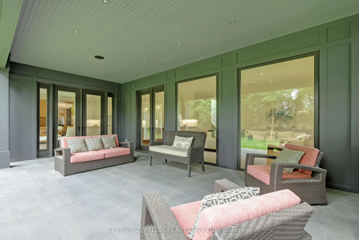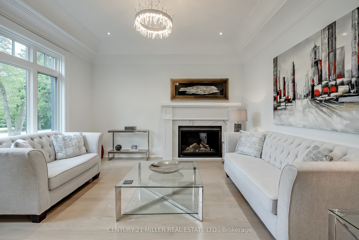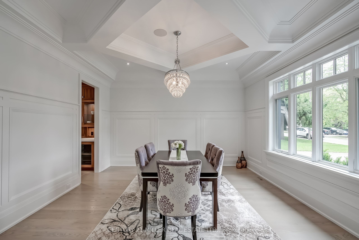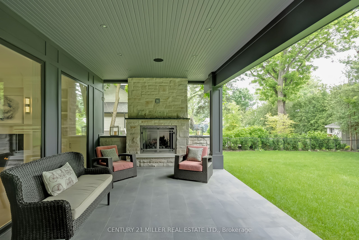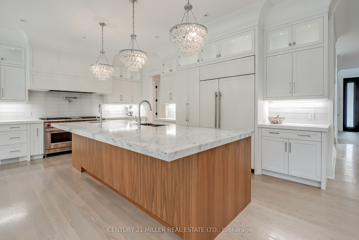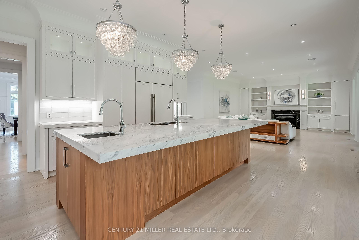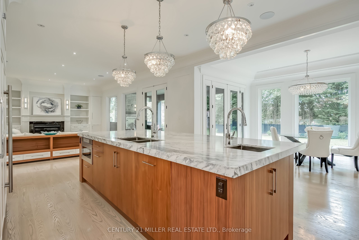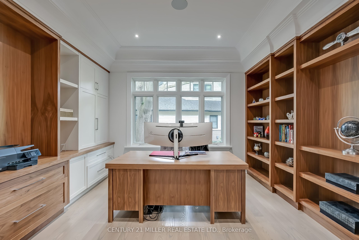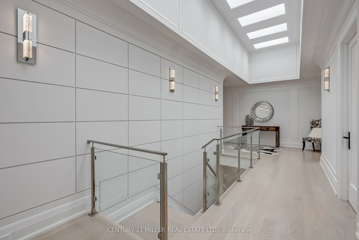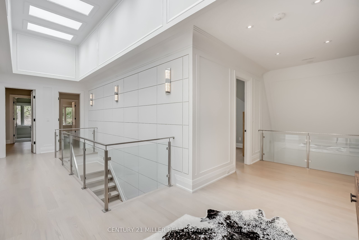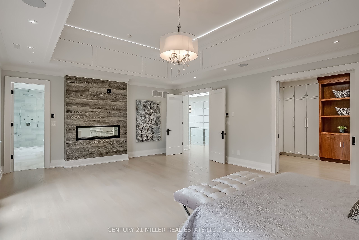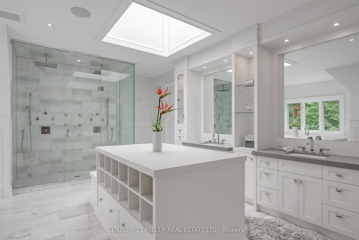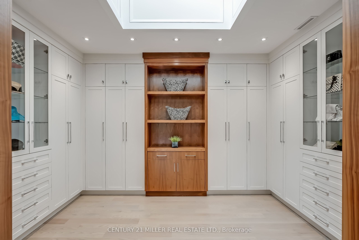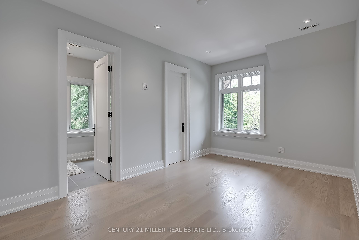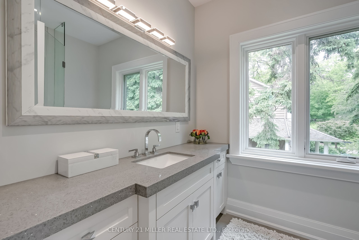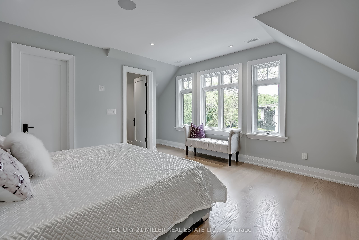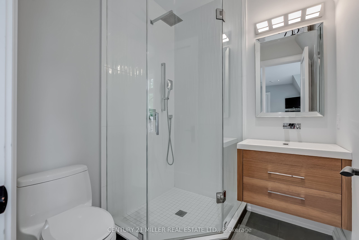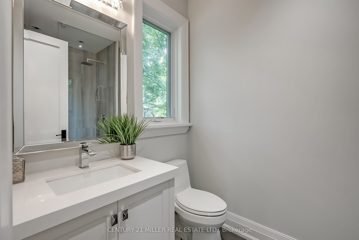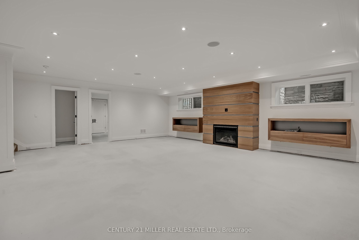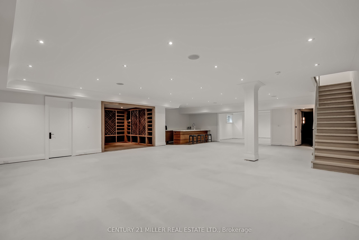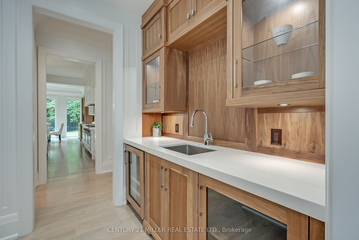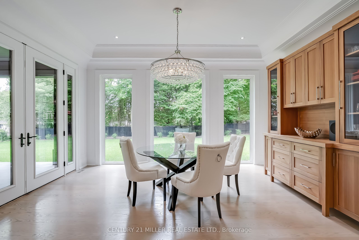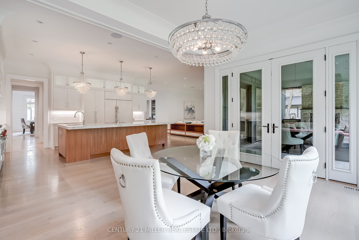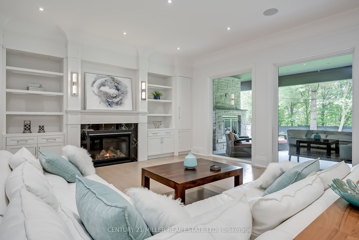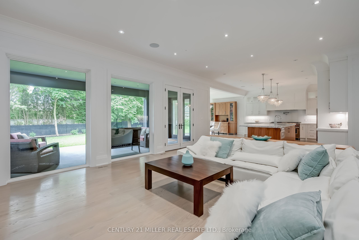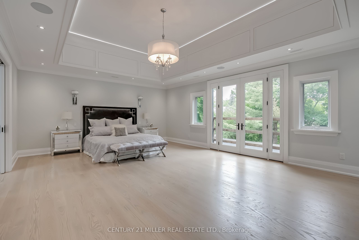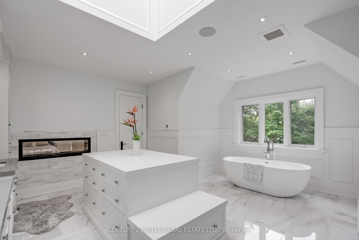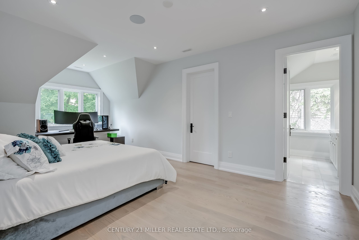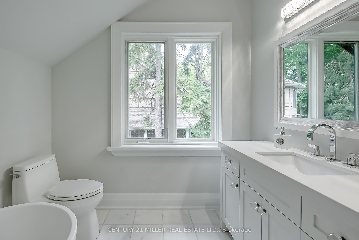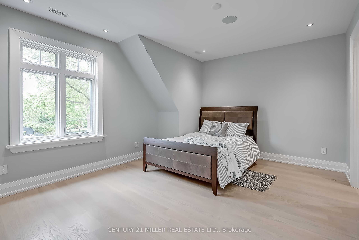$7,695,000
Available - For Sale
Listing ID: W8440984
128 Balsam Dr , Oakville, L6J 3X5, Ontario
| Masterfully crafted west coast transitional set back on one of the most prestigious streets in SE Oakville. A few homes north of Lakeshore Road on a large estate lot, this newly built custom home is incredible. Seamless flow w/an easy layout that provides connected main living spaces + privacy. Timeless aesthetic w/a blend of white oak, natural marble, beautiful fixtures, neutral-hued quartz + custom milled cabinetry throughout this is warm west coast style at its finest. 9107 total square feet. 5+2 bedrooms + 10 baths. Private office w/ wall-to-wall built-ins, formal living w/fp + dining w/walnut-clad servery. Expansive kitchen w/custom full-height cabinetry, integrated appliances + expansive marble+walnut island w/prep space + seating. Sunroom style breakfast area + family room w/cozy gas fp. Both breakfast + fr have double glass doors that open to the rear portico. A picturesque place to enjoy a morning coffee or an evening meal. Mudroom maximizes utility w/ wall-to-wall cabinetry + access to the garage + yard + 3-piece bath. The primary is a retreat with expansive glazing, double glass doors, beautiful millwork, 2-sided fireplace, dressing room with custom built-ins + a boutique hotel spa ensuite. Each additional bedroom is generously sized with walk-in + ensuite. Cleverly placed windows + 7 skylights keep this level bright + upper laundry offers convenience. The lower level expands living space w/rec room, games space, custom wine cellar/tasting room, wet bar, theatre w/tiered seating + 2 beds w/ensuites. This is a fun family level. Expansive rear yard w/wood-clad portico w/stone fp + flat grassy area. Perennials+mature trees frame the back fence line. Steps to Lakeshore Road, walk the paths along the shores of Lake Ontario, explore downtown Oakville and enjoy easy access to the GO train and major HWYs. Walk to New Central Elementary + close to private + public schools. |
| Price | $7,695,000 |
| Taxes: | $31880.00 |
| Assessment: | $4006000 |
| Assessment Year: | 2024 |
| Address: | 128 Balsam Dr , Oakville, L6J 3X5, Ontario |
| Lot Size: | 100.00 x 152.00 (Feet) |
| Acreage: | < .50 |
| Directions/Cross Streets: | Lakeshore Road E/Balsam Drive |
| Rooms: | 13 |
| Rooms +: | 7 |
| Bedrooms: | 5 |
| Bedrooms +: | 2 |
| Kitchens: | 1 |
| Family Room: | Y |
| Basement: | Finished, Full |
| Property Type: | Detached |
| Style: | 2-Storey |
| Exterior: | Stone, Wood |
| Garage Type: | Attached |
| (Parking/)Drive: | Pvt Double |
| Drive Parking Spaces: | 6 |
| Pool: | None |
| Approximatly Square Footage: | 5000+ |
| Property Features: | Lake/Pond, Library, Marina, Park, Place Of Worship, Rec Centre |
| Fireplace/Stove: | Y |
| Heat Source: | Gas |
| Heat Type: | Forced Air |
| Central Air Conditioning: | Central Air |
| Laundry Level: | Upper |
| Sewers: | Sewers |
| Water: | Municipal |
$
%
Years
This calculator is for demonstration purposes only. Always consult a professional
financial advisor before making personal financial decisions.
| Although the information displayed is believed to be accurate, no warranties or representations are made of any kind. |
| CENTURY 21 MILLER REAL ESTATE LTD. |
|
|

Milad Akrami
Sales Representative
Dir:
647-678-7799
Bus:
647-678-7799
| Virtual Tour | Book Showing | Email a Friend |
Jump To:
At a Glance:
| Type: | Freehold - Detached |
| Area: | Halton |
| Municipality: | Oakville |
| Neighbourhood: | Old Oakville |
| Style: | 2-Storey |
| Lot Size: | 100.00 x 152.00(Feet) |
| Tax: | $31,880 |
| Beds: | 5+2 |
| Baths: | 9 |
| Fireplace: | Y |
| Pool: | None |
Locatin Map:
Payment Calculator:

