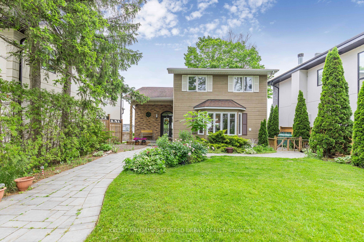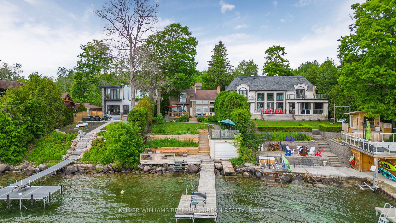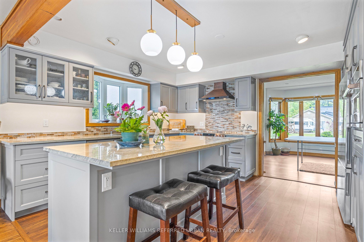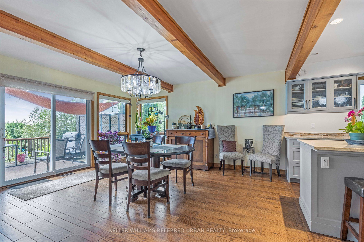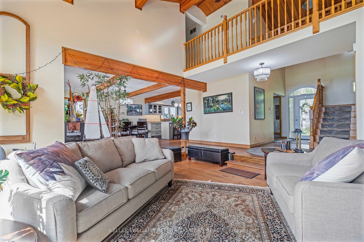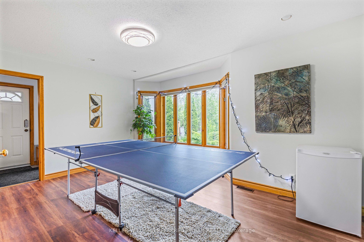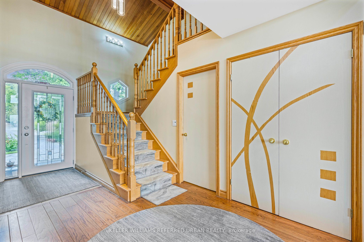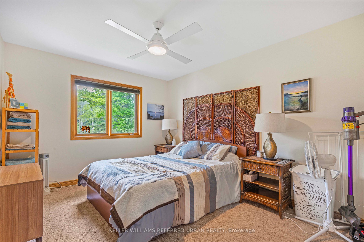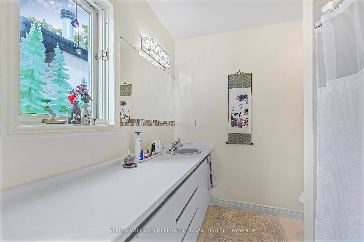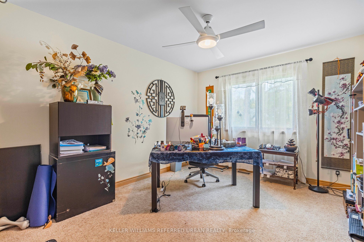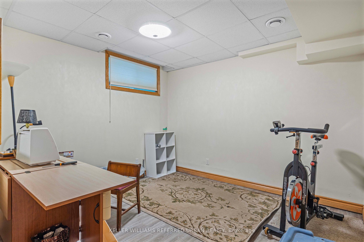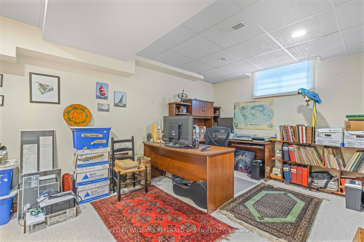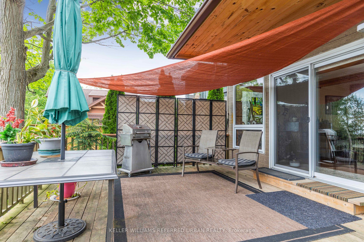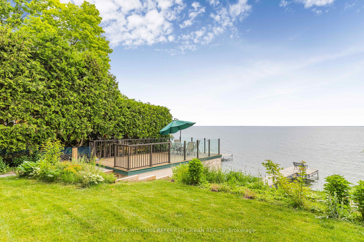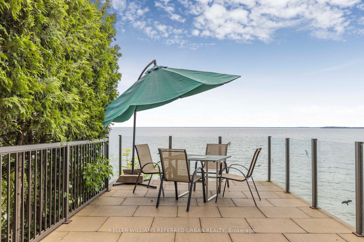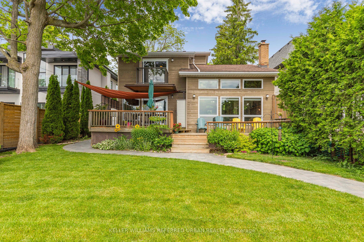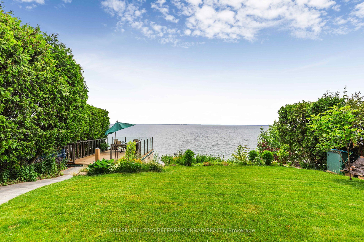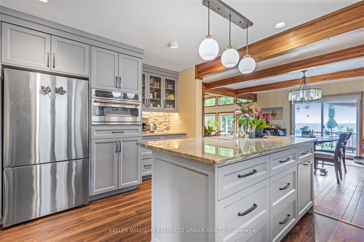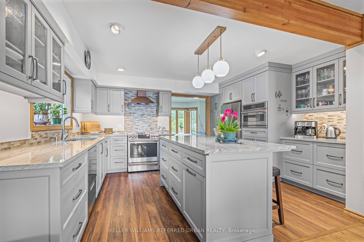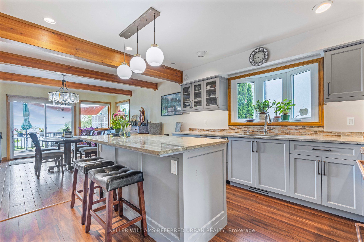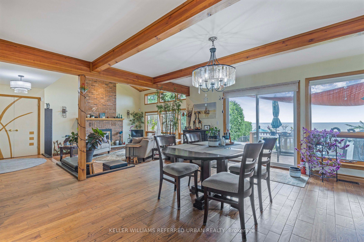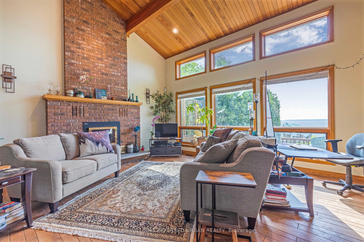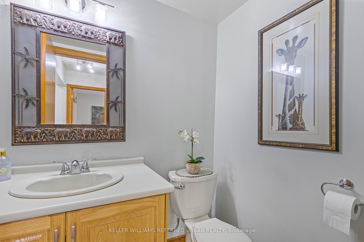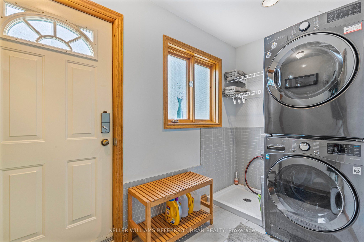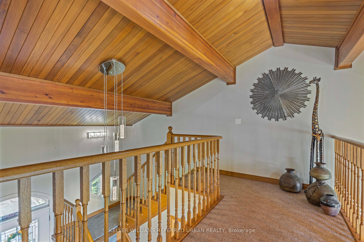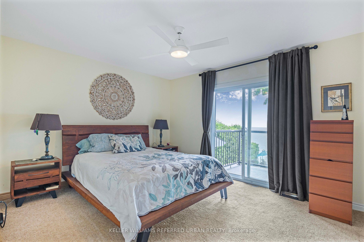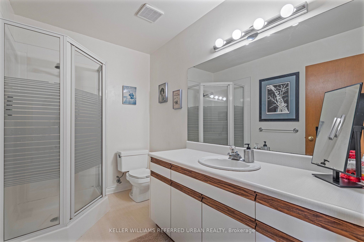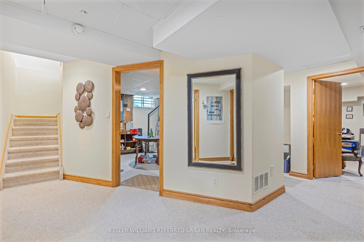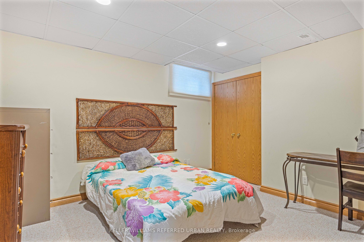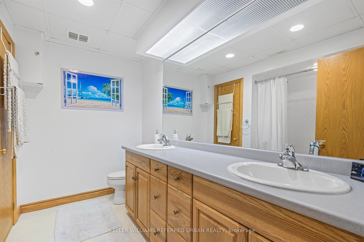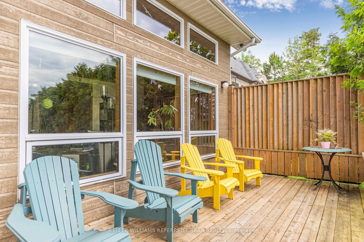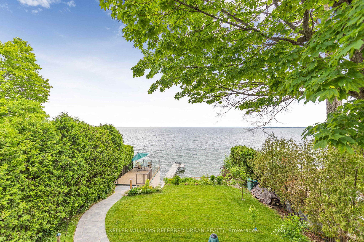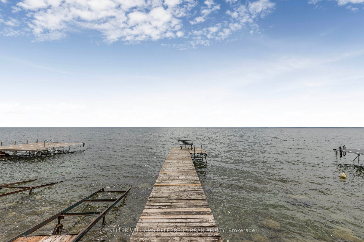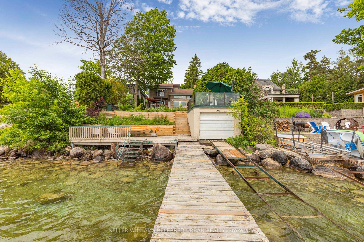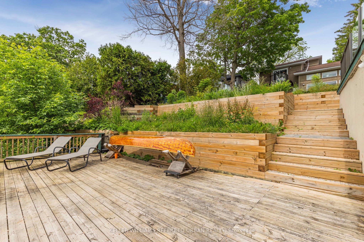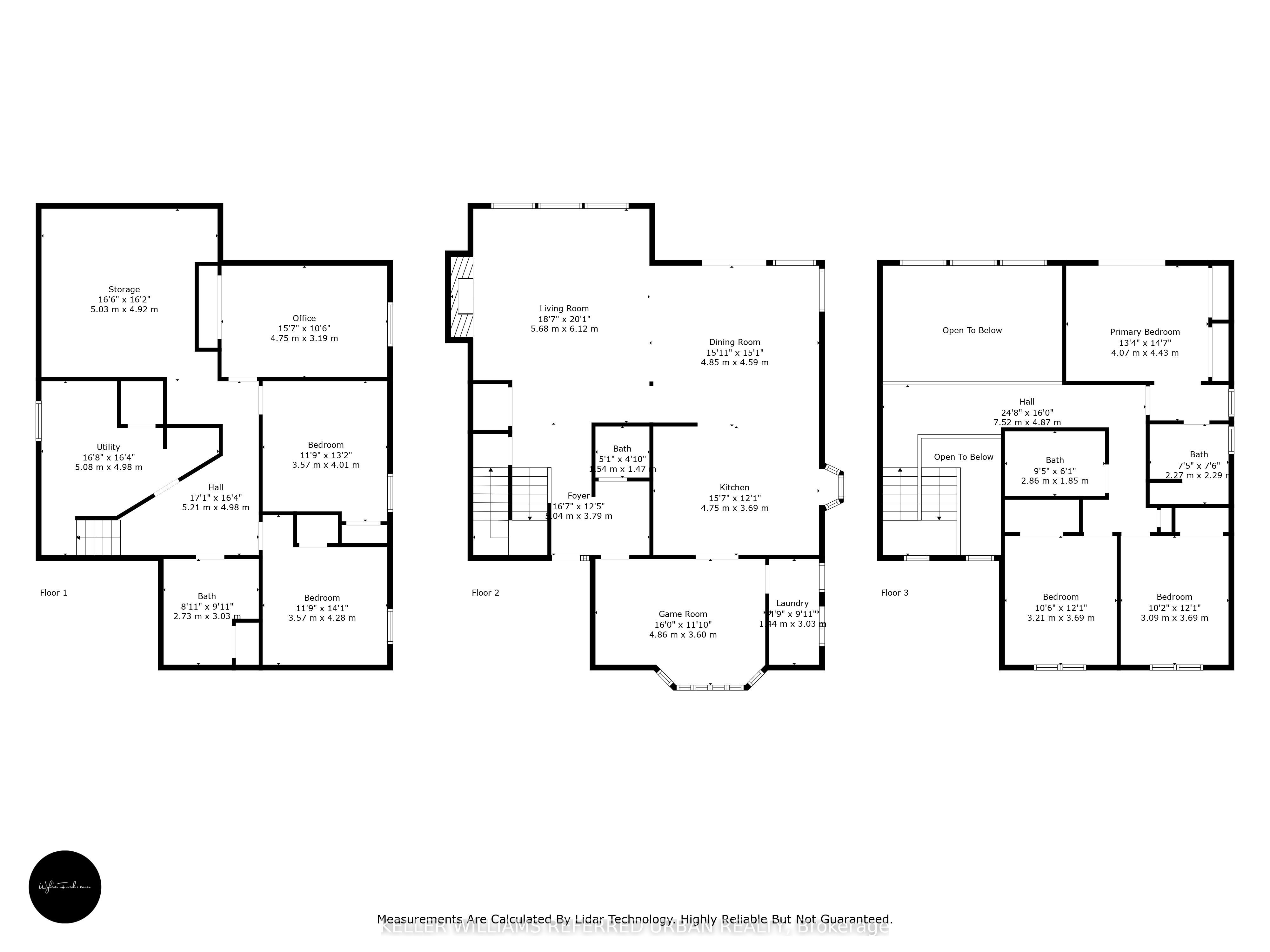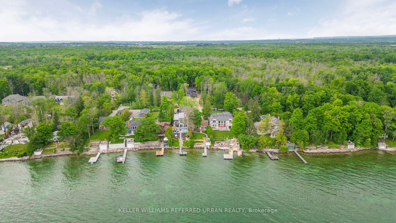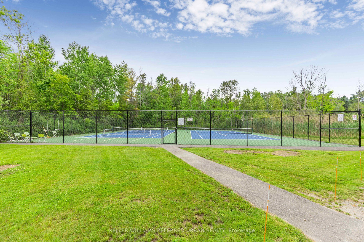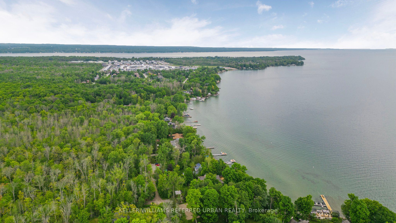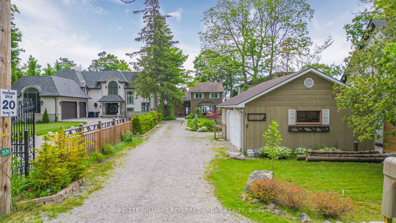$2,100,000
Available - For Sale
Listing ID: N8444482
3539 Crescent Harbour Rd , Innisfil, L9S 2Y7, Ontario
| Nestled on a private road, this stunning 2-storey home offers unparalleled lakeside living. Set on a deep lot stretching almost 300 feet, the property features extensive hardscaping & mature landscaping for privacy & natural beauty. As you enter, a welcoming foyer leads you into the expansive 2-storey great room. Here, a vaulted ceiling, a wood-burning fireplace, & large windows frame breathtaking lake views, creating an inviting atmosphere. This space seamlessly flows into the renovated kitchen & breakfast room, where you'll find high-end appliances, a coffee station, & a large island perfect for culinary adventures. From here, step out onto the back deck to enjoy barbecues or unwind with an evening cocktail. The main floor also features a generous dining room, a convenient mudroom with outside access & a dog washing station, & a 2-piece bath. Upstairs, the primary bedroom is a true sanctuary, offering a private balcony overlooking the water & an ensuite bath. Two additional family bedrooms & a 3-piece bath provide ample space for family & guests. The fully finished basement extends the living space with 3 additional bedrooms, a large multi-purpose room, a 3-piece bath, & a spacious utility room. The true highlight of this home is its stunning backyard, starting at the large deck, perfect for entertaining or simply soaking up to sun. Follow the walkway down to the boathouse, complete with marine rails & ample storage for all your watercraft. The boathouse also features a seating area on the upper level, offering another spot to enjoy the stunning views. The lower terraces provide additional seating areas & gardening space, leading to a large dock where you can launch your boat for lake adventures. This exceptional waterfront home combines luxury, comfort, & nature. Dont miss the opportunity to make this dream home your reality. *Private road fee of $500/yr *Access to communal raquet court membership for community members |
| Price | $2,100,000 |
| Taxes: | $10117.08 |
| Assessment: | $897000 |
| Assessment Year: | 2024 |
| Address: | 3539 Crescent Harbour Rd , Innisfil, L9S 2Y7, Ontario |
| Lot Size: | 47.33 x 296.01 (Feet) |
| Acreage: | < .50 |
| Directions/Cross Streets: | Mapleview Dr W/Crescent Harbour |
| Rooms: | 7 |
| Rooms +: | 4 |
| Bedrooms: | 3 |
| Bedrooms +: | 3 |
| Kitchens: | 1 |
| Family Room: | N |
| Basement: | Finished, Full |
| Approximatly Age: | 31-50 |
| Property Type: | Detached |
| Style: | 2-Storey |
| Exterior: | Brick, Wood |
| Garage Type: | Detached |
| (Parking/)Drive: | Private |
| Drive Parking Spaces: | 6 |
| Pool: | None |
| Approximatly Age: | 31-50 |
| Approximatly Square Footage: | 2000-2500 |
| Property Features: | Cul De Sac, Golf, Lake/Pond, Waterfront |
| Fireplace/Stove: | Y |
| Heat Source: | Propane |
| Heat Type: | Forced Air |
| Central Air Conditioning: | Central Air |
| Laundry Level: | Main |
| Sewers: | Septic |
| Water: | Well |
$
%
Years
This calculator is for demonstration purposes only. Always consult a professional
financial advisor before making personal financial decisions.
| Although the information displayed is believed to be accurate, no warranties or representations are made of any kind. |
| KELLER WILLIAMS REFERRED URBAN REALTY |
|
|

Milad Akrami
Sales Representative
Dir:
647-678-7799
Bus:
647-678-7799
| Virtual Tour | Book Showing | Email a Friend |
Jump To:
At a Glance:
| Type: | Freehold - Detached |
| Area: | Simcoe |
| Municipality: | Innisfil |
| Neighbourhood: | Rural Innisfil |
| Style: | 2-Storey |
| Lot Size: | 47.33 x 296.01(Feet) |
| Approximate Age: | 31-50 |
| Tax: | $10,117.08 |
| Beds: | 3+3 |
| Baths: | 4 |
| Fireplace: | Y |
| Pool: | None |
Locatin Map:
Payment Calculator:

