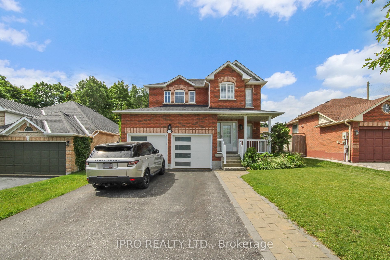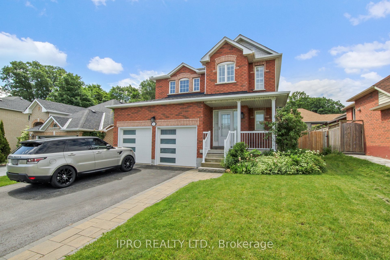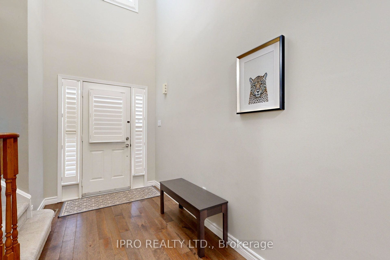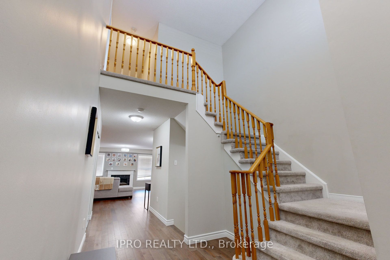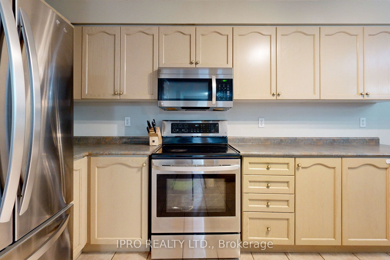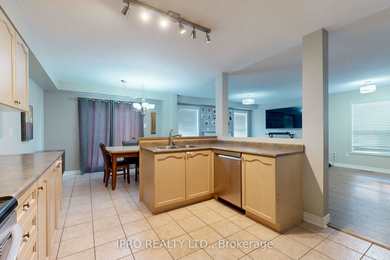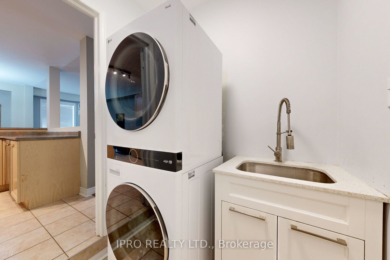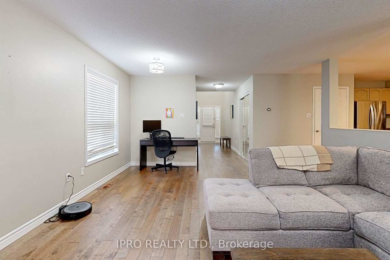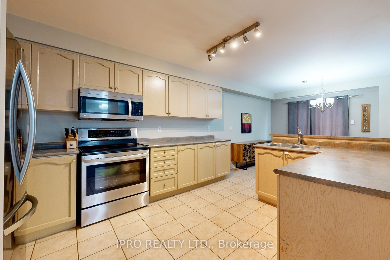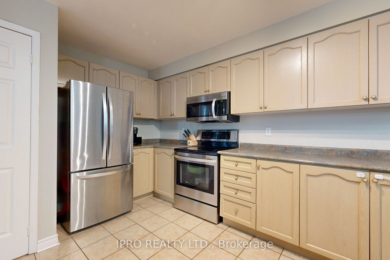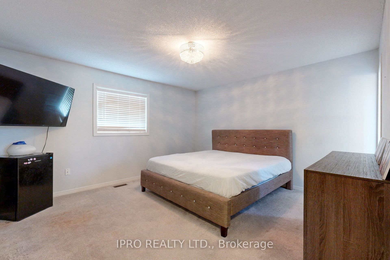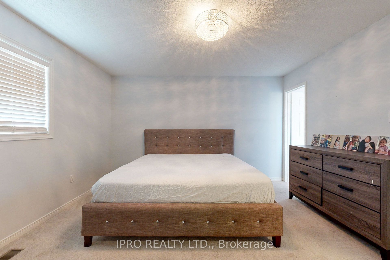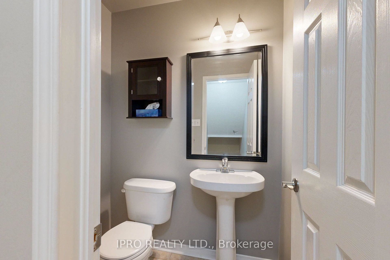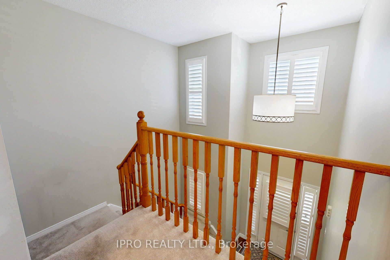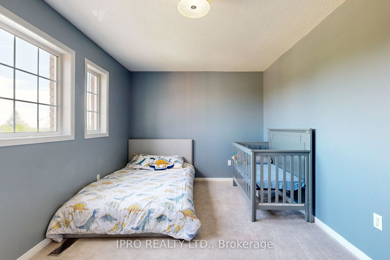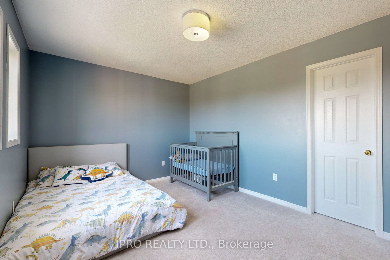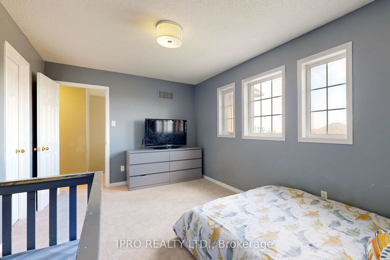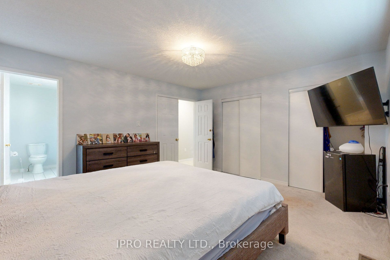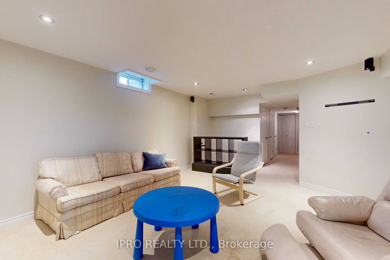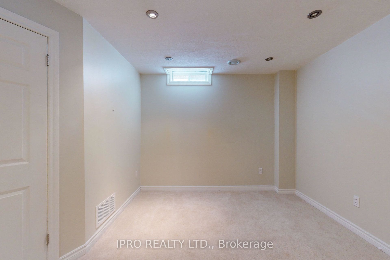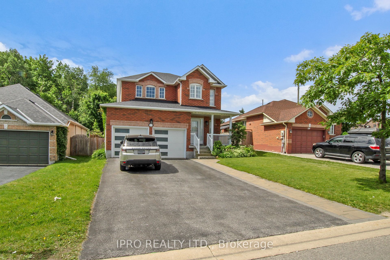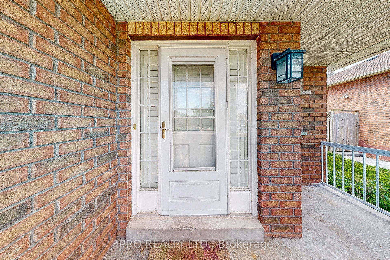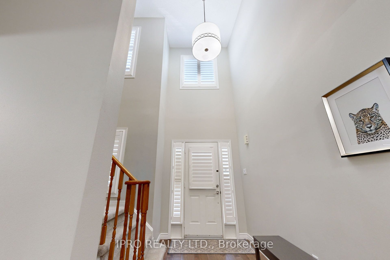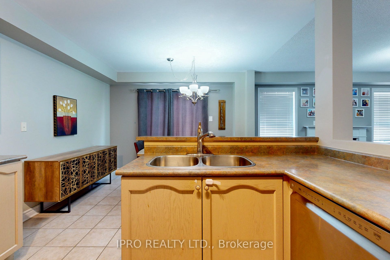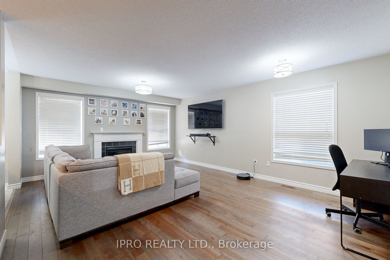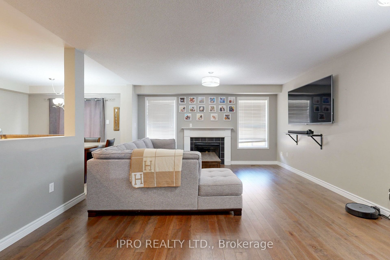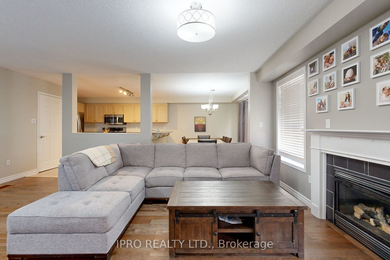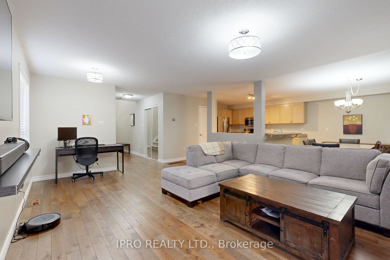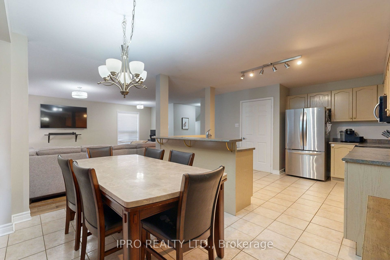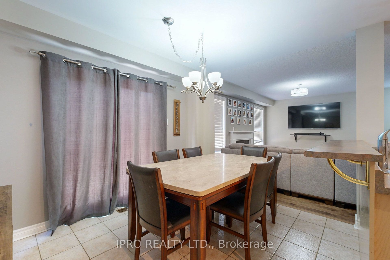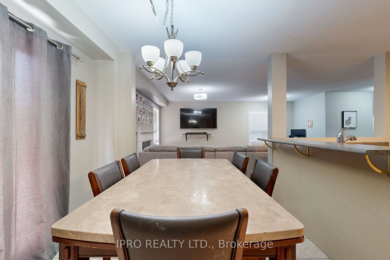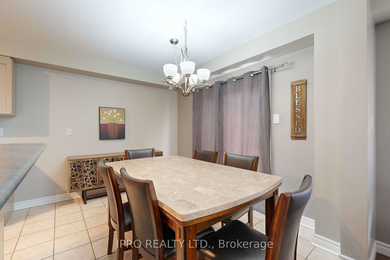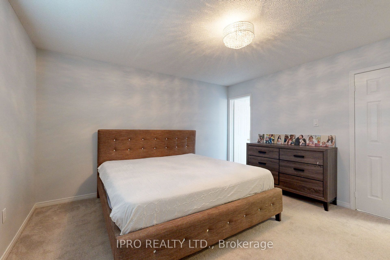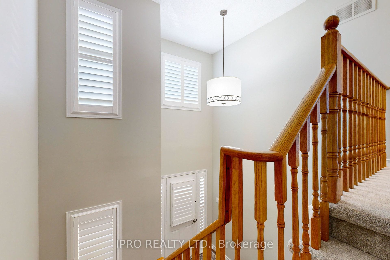$975,000
Available - For Sale
Listing ID: S8442966
261 Stanley St , Barrie, L4M 6Y2, Ontario
| This perfect family home has been freshly painted and is move-in ready! There are three spacious bedrooms (two with walk-in closet). The primary bedroom has double closets and 4-piece ensuite. *Newer flooring throughout, fresh new carpeting upstairs*. The basement is finished with a rec room, bar area (wet bar hookup) and workout area with lots of storage. Fully fenced yard with 10ft wide gate on the right side to accommodate storage of trailer, boat etc. Walking distance to Bayfield Rec Centre, close to shopping, parks and schools. Garage doors (2021), 9x12 garden shed (2021), roof (2020), napoleon high efficiency furnace & AC (2018), S/S LG appliances (2018). Nest thermostat, programmable smart switches, napoleon electric wall fireplace in basement. Large side yard with parking and large gate for RV or boats. |
| Extras: Situated within walking distance to schools, parks, recreation facilities, shopping destinations and dining options. Commuters will appreciated the easy access to highway 400. |
| Price | $975,000 |
| Taxes: | $4881.00 |
| Address: | 261 Stanley St , Barrie, L4M 6Y2, Ontario |
| Lot Size: | 49.24 x 119.41 (Feet) |
| Directions/Cross Streets: | Livingstone & Stanley |
| Rooms: | 6 |
| Bedrooms: | 3 |
| Bedrooms +: | |
| Kitchens: | 1 |
| Family Room: | N |
| Basement: | Finished |
| Property Type: | Detached |
| Style: | 2-Storey |
| Exterior: | Brick |
| Garage Type: | Attached |
| (Parking/)Drive: | Private |
| Drive Parking Spaces: | 4 |
| Pool: | None |
| Fireplace/Stove: | Y |
| Heat Source: | Gas |
| Heat Type: | Forced Air |
| Central Air Conditioning: | Central Air |
| Sewers: | Sewers |
| Water: | Municipal |
$
%
Years
This calculator is for demonstration purposes only. Always consult a professional
financial advisor before making personal financial decisions.
| Although the information displayed is believed to be accurate, no warranties or representations are made of any kind. |
| IPRO REALTY LTD. |
|
|

Milad Akrami
Sales Representative
Dir:
647-678-7799
Bus:
647-678-7799
| Virtual Tour | Book Showing | Email a Friend |
Jump To:
At a Glance:
| Type: | Freehold - Detached |
| Area: | Simcoe |
| Municipality: | Barrie |
| Neighbourhood: | East Bayfield |
| Style: | 2-Storey |
| Lot Size: | 49.24 x 119.41(Feet) |
| Tax: | $4,881 |
| Beds: | 3 |
| Baths: | 3 |
| Fireplace: | Y |
| Pool: | None |
Locatin Map:
Payment Calculator:

