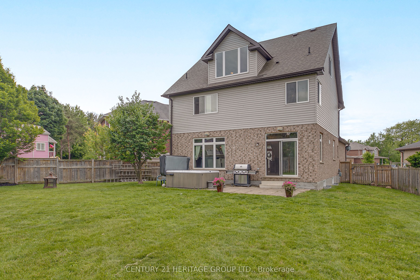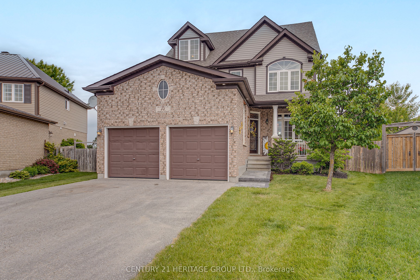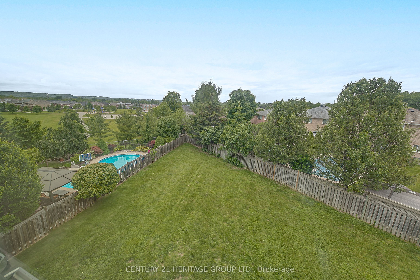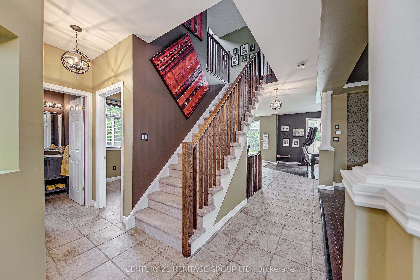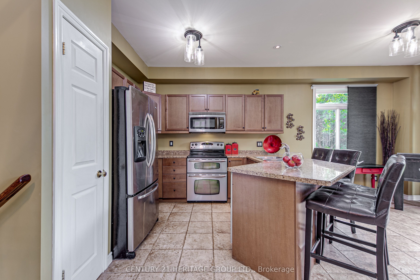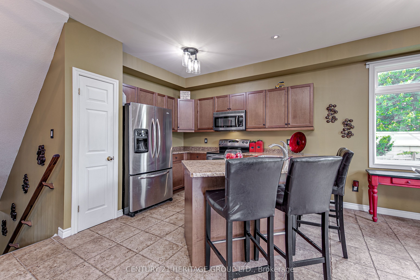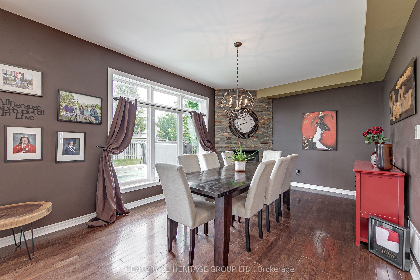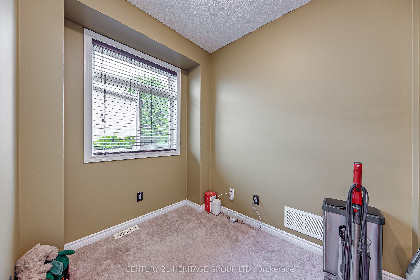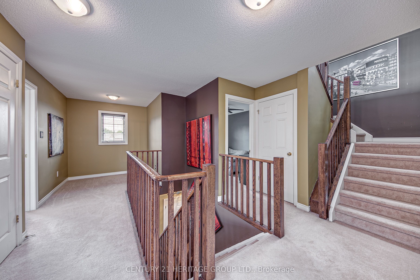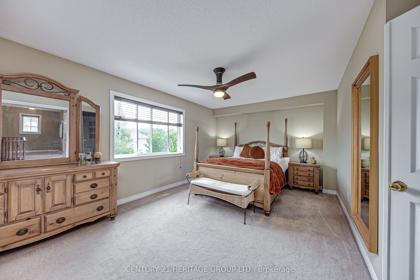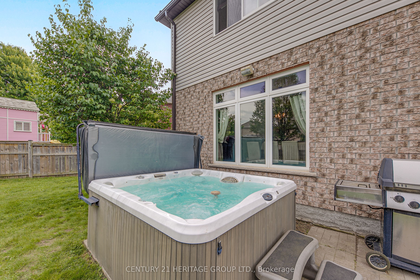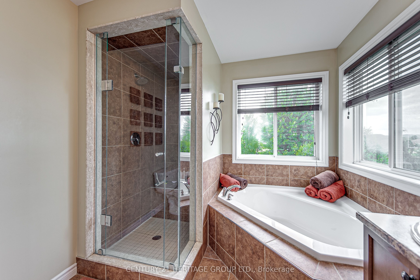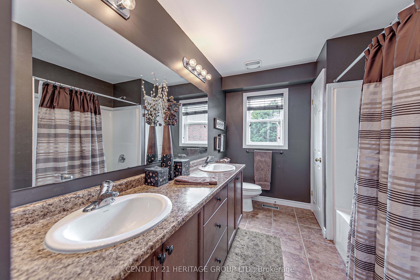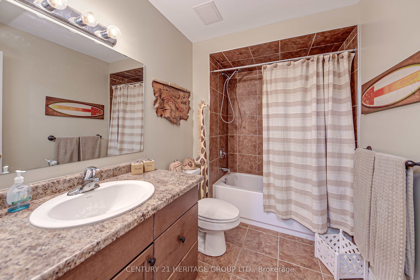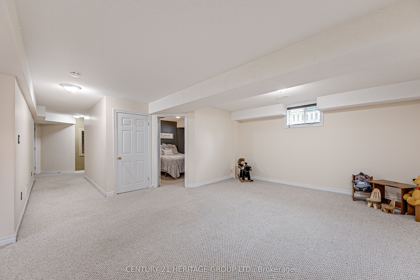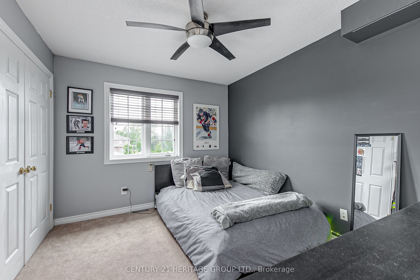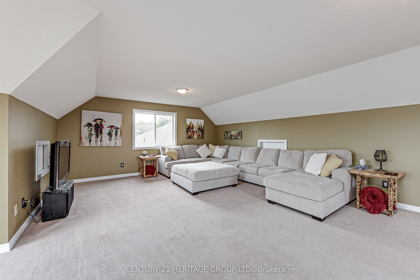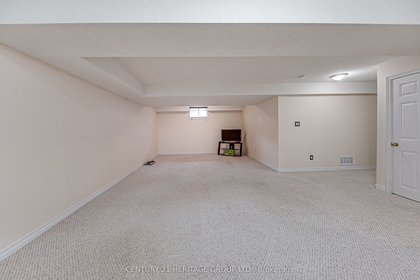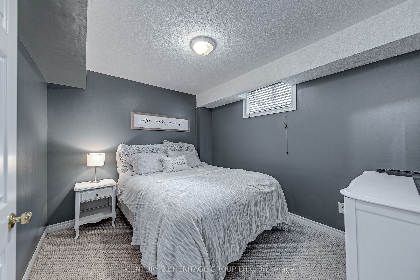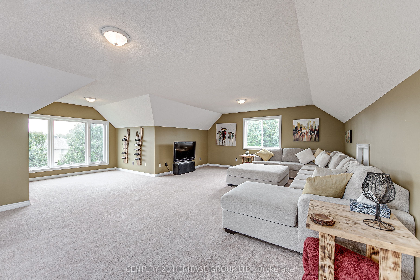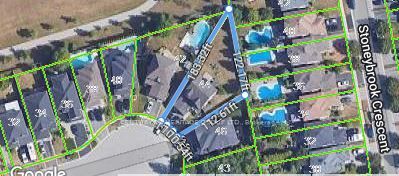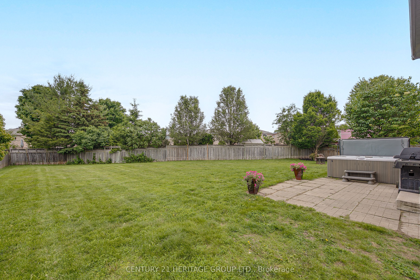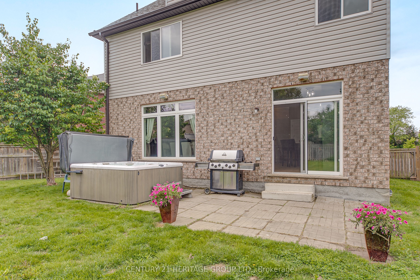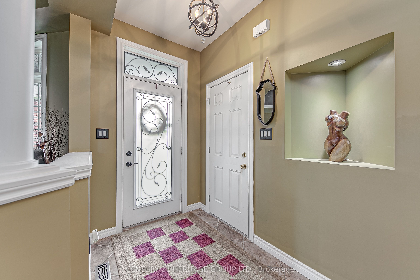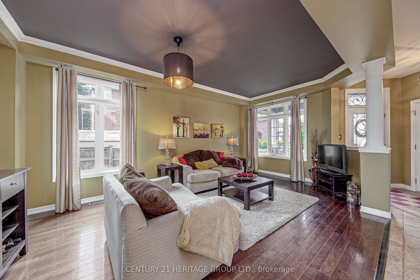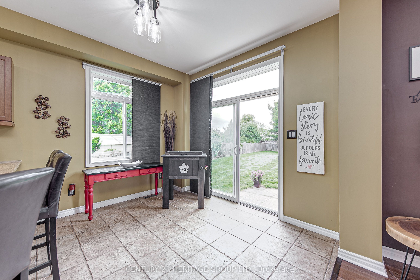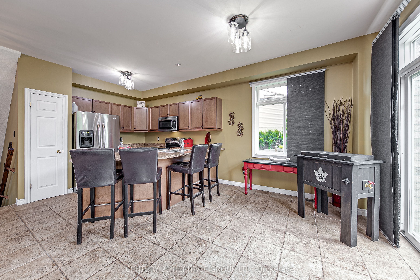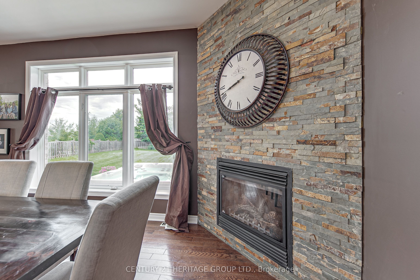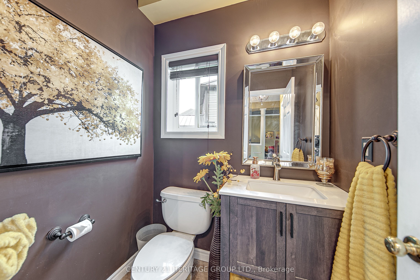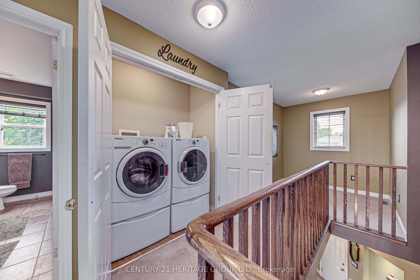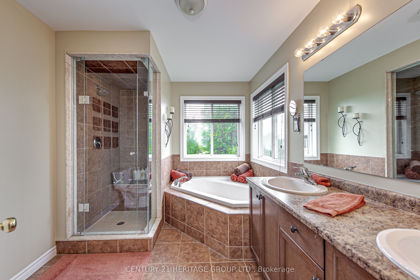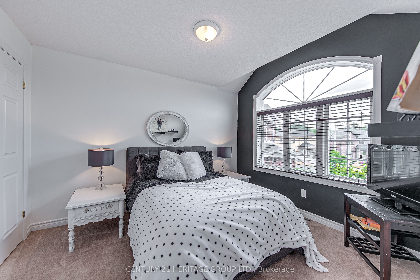$1,280,000
Available - For Sale
Listing ID: S8440946
44 Auburn Crt , Barrie, L4N 6G9, Ontario
| Discover a rare gem in the heart of southern Barrie on a coveted court! This meticulously maintained home boasts 4 fully finished floors, offering versatility for any lifestyle. From entertaining guests to accommodating a growing family or multiple generations, this residence exudes comfort and charm. Indulge in relaxation in your private hot tub in your expansive fenced backyard-a perfect canvas for a pool, outdoor kitchen, or your dream outdoor oasis. With ample space for kids & pets to play freely, this haven provides the tranquility of suburban living without sacrificing. Offering the elusive combination of serenity and convenience. Enjoy proximity to parks, schools, shopping, & the nearby 400 highway, ideal for commuters. Move-in ready! |
| Extras: Large home- could convert basement to nanny or in-law suite. |
| Price | $1,280,000 |
| Taxes: | $5334.90 |
| Address: | 44 Auburn Crt , Barrie, L4N 6G9, Ontario |
| Directions/Cross Streets: | Ardagh Rd to Wright Dr to Auburn Crt |
| Rooms: | 4 |
| Rooms +: | 6 |
| Bedrooms: | 3 |
| Bedrooms +: | 1 |
| Kitchens: | 1 |
| Family Room: | Y |
| Basement: | Finished, Full |
| Property Type: | Detached |
| Style: | 3-Storey |
| Exterior: | Alum Siding, Brick |
| Garage Type: | Attached |
| (Parking/)Drive: | Private |
| Drive Parking Spaces: | 2 |
| Pool: | None |
| Approximatly Square Footage: | 2500-3000 |
| Property Features: | Cul De Sac, Fenced Yard, Park, Rec Centre |
| Fireplace/Stove: | Y |
| Heat Source: | Gas |
| Heat Type: | Forced Air |
| Central Air Conditioning: | Central Air |
| Laundry Level: | Upper |
| Sewers: | Sewers |
| Water: | Municipal |
| Utilities-Cable: | Y |
| Utilities-Hydro: | Y |
| Utilities-Telephone: | Y |
$
%
Years
This calculator is for demonstration purposes only. Always consult a professional
financial advisor before making personal financial decisions.
| Although the information displayed is believed to be accurate, no warranties or representations are made of any kind. |
| CENTURY 21 HERITAGE GROUP LTD. |
|
|

Milad Akrami
Sales Representative
Dir:
647-678-7799
Bus:
647-678-7799
| Virtual Tour | Book Showing | Email a Friend |
Jump To:
At a Glance:
| Type: | Freehold - Detached |
| Area: | Simcoe |
| Municipality: | Barrie |
| Neighbourhood: | Ardagh |
| Style: | 3-Storey |
| Tax: | $5,334.9 |
| Beds: | 3+1 |
| Baths: | 4 |
| Fireplace: | Y |
| Pool: | None |
Locatin Map:
Payment Calculator:

