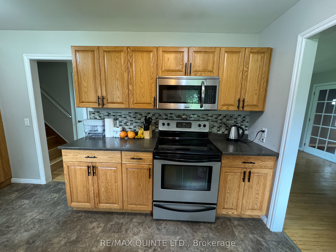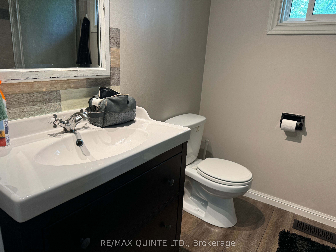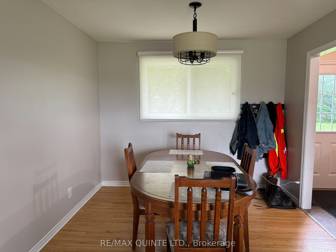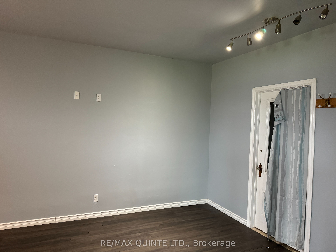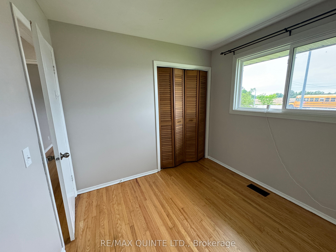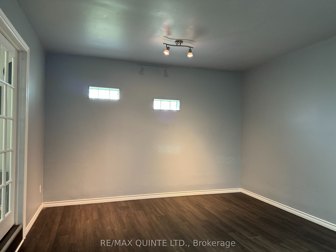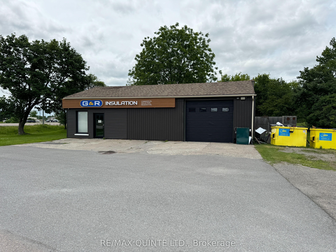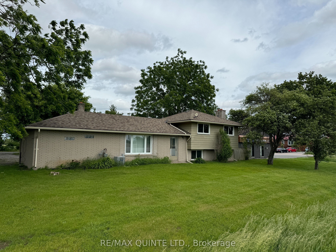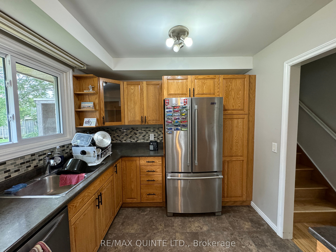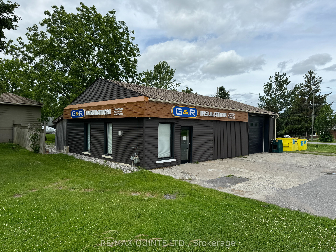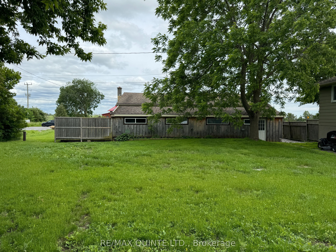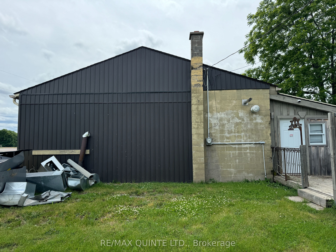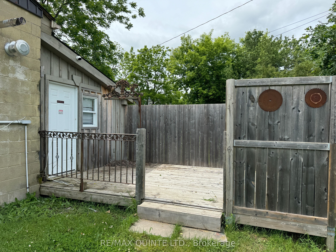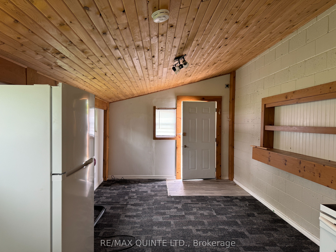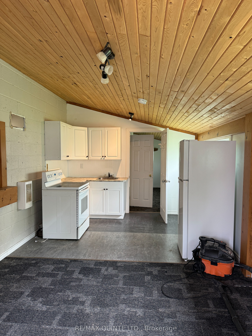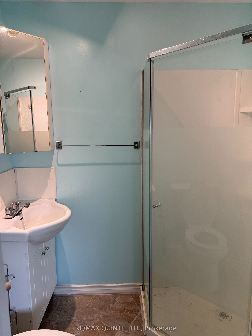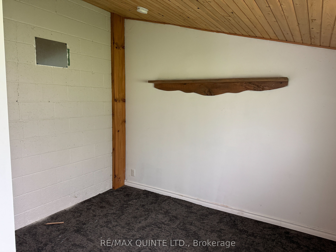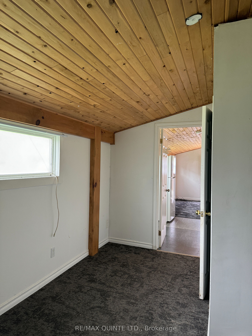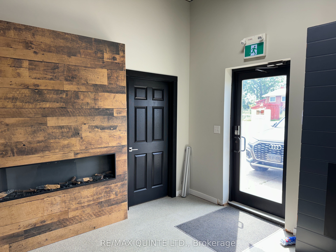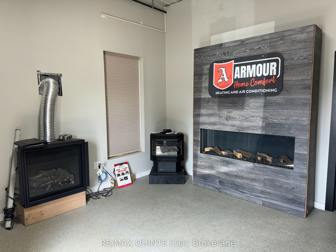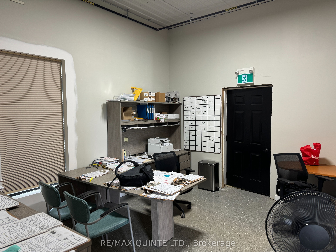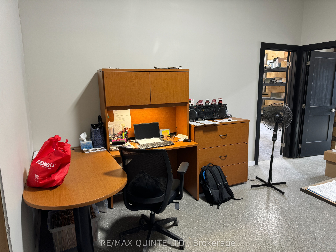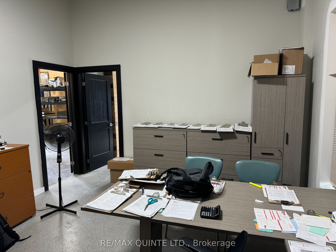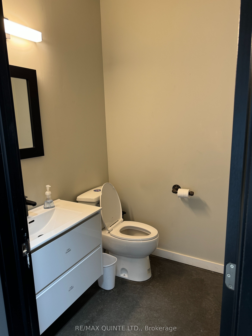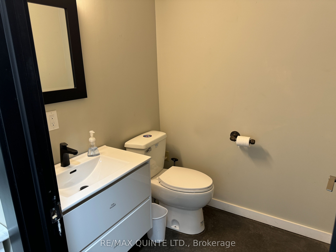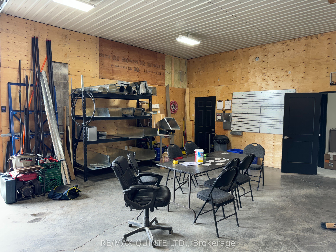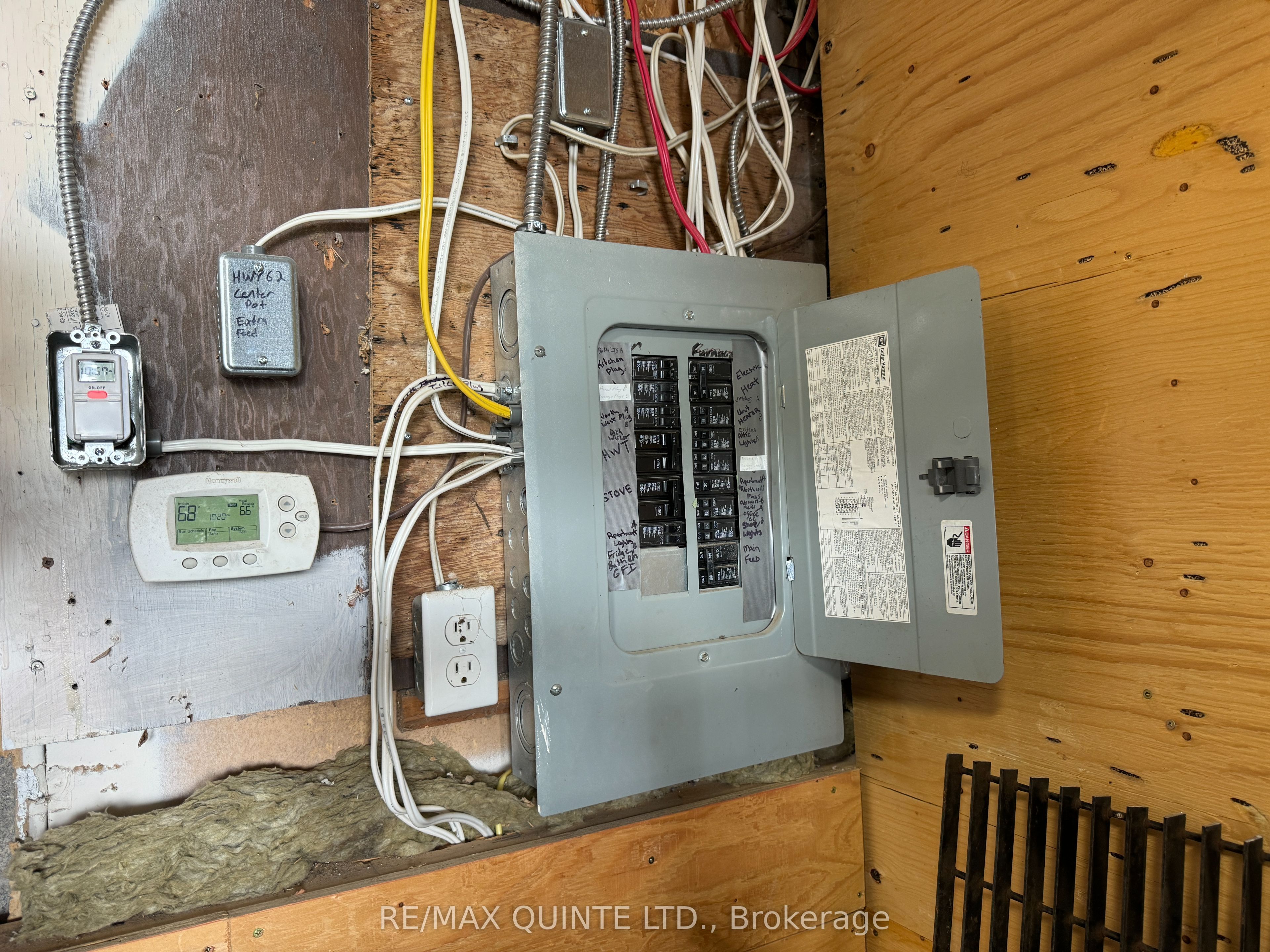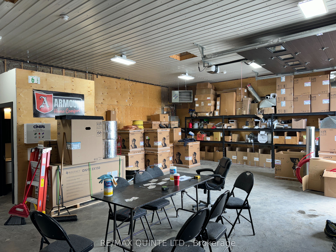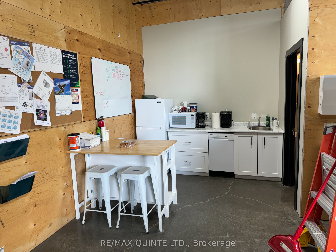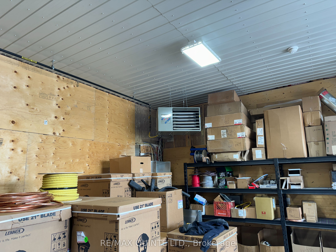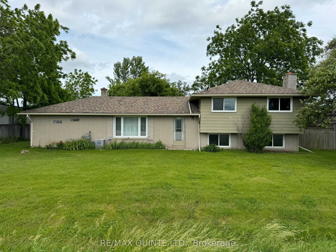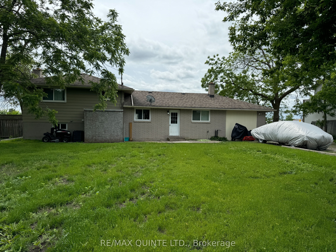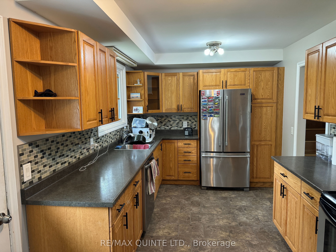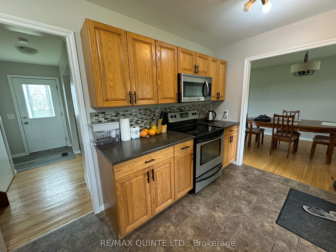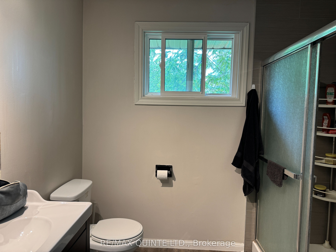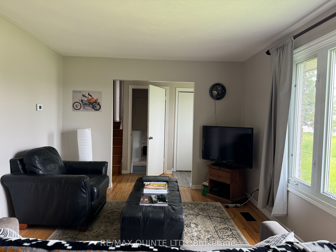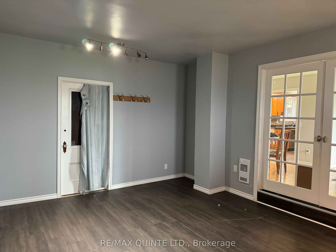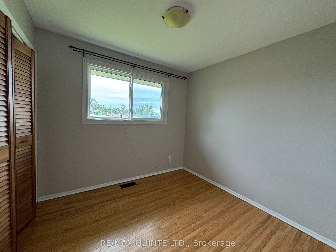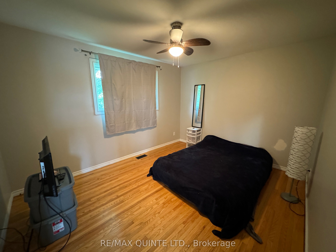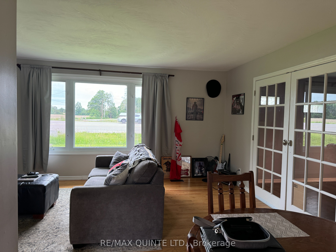$844,900
Available - For Sale
Listing ID: X8439936
27 Christian School Rd , Belleville, K8N 0L7, Ontario
| Mixed-Use Property with Endless Potential-Ideal Investment or Live-Work Opportunity! Discover this versatile mixed-use property on a 1/3 acre lot, zoned C3 Regional Commercial, offering a wealth of permitted uses. This unique listing includes an 1100 square foot all-brick side-split home and a 1500 square foot commercial building, perfect for a variety of business ventures or a convenient live-work setup. Residential home features: 1100 square feet, all-brick construction 3 bedrooms, 1 bathroom converted garage with separate rear entrance. Recent upgrades: newer windows, doors, furnace, and air conditioner. Commercial building highlights: 1500square feet, 11 foot clear ceiling height, Retail area, office, kitchenette, bathroom warehouse with a 12'x12' insulated power door. Recent updates in the last 3 years include: Vinyl siding, spray foam insulation, new doors and windows, washroom and kitchenette, epoxy floor in retail and office area. There is also a small 1 bedroom apartment. |
| Extras: T |
| Price | $844,900 |
| Taxes: | $5724.94 |
| Tax Type: | Annual |
| Occupancy by: | Tenant |
| Address: | 27 Christian School Rd , Belleville, K8N 0L7, Ontario |
| Postal Code: | K8N 0L7 |
| Province/State: | Ontario |
| Legal Description: | PT LT 3 CON 4 THURLOW AS IN QR159670; EX |
| Lot Size: | 180.51 x 79.16 (Feet) |
| Directions/Cross Streets: | HWY 62 N TO CHRISTIAN SCHOOL |
| Category: | Multi-Use |
| Use: | Service Related |
| Building Percentage: | Y |
| Total Area: | 0.32 |
| Total Area Code: | Acres |
| Office/Appartment Area: | 192 |
| Office/Appartment Area Code: | Sq Ft |
| Industrial Area: | 998 |
| Office/Appartment Area Code: | Sq Ft |
| Retail Area: | 178 |
| Retail Area Code: | Sq Ft |
| Area Influences: | Major Highway |
| Sprinklers: | N |
| Washrooms: | 1 |
| Outside Storage: | N |
| Clear Height Feet: | 11 |
| Bay Size Length Feet: | 28 |
| Grade Level Shipping Doors #: | 1 |
| Height Feet: | 12 |
| Width Feet: | 12 |
| Heat Type: | Gas Forced Air Open |
| Central Air Conditioning: | N |
| Sewers: | Septic |
| Water: | Well |
| Water Supply Types: | Drilled Well |
$
%
Years
This calculator is for demonstration purposes only. Always consult a professional
financial advisor before making personal financial decisions.
| Although the information displayed is believed to be accurate, no warranties or representations are made of any kind. |
| RE/MAX QUINTE LTD. |
|
|

Milad Akrami
Sales Representative
Dir:
647-678-7799
Bus:
647-678-7799
| Book Showing | Email a Friend |
Jump To:
At a Glance:
| Type: | Com - Commercial/Retail |
| Area: | Hastings |
| Municipality: | Belleville |
| Lot Size: | 180.51 x 79.16(Feet) |
| Tax: | $5,724.94 |
| Baths: | 1 |
Locatin Map:
Payment Calculator:

