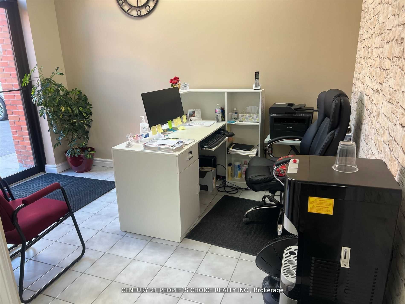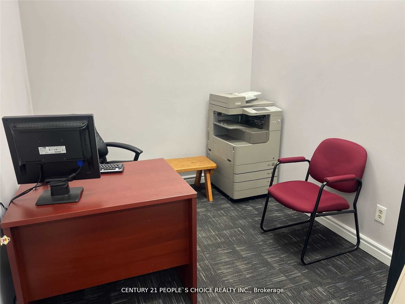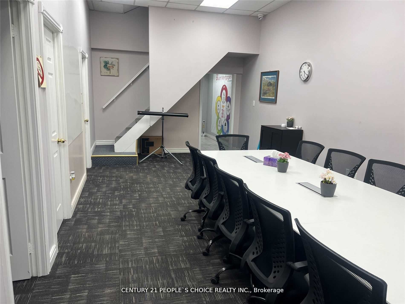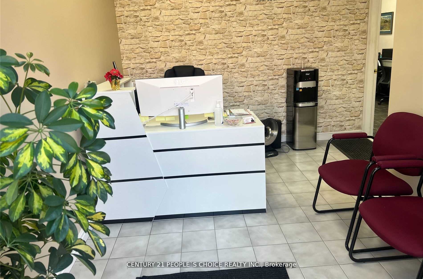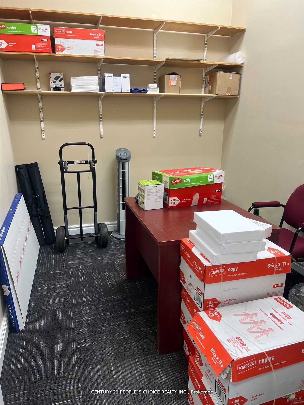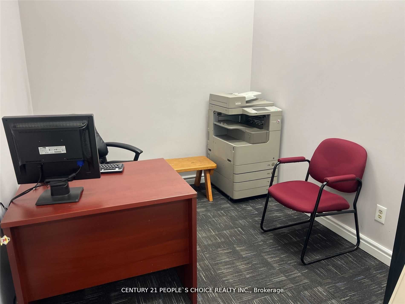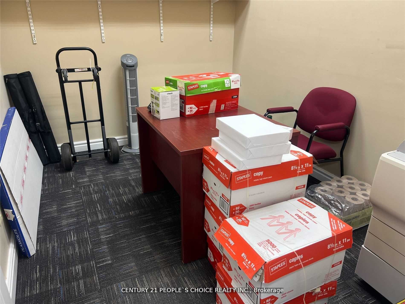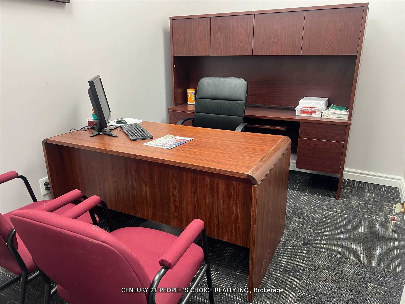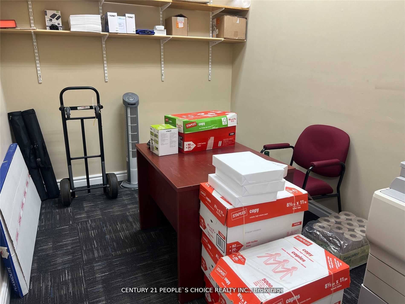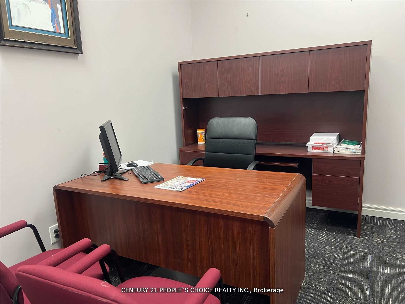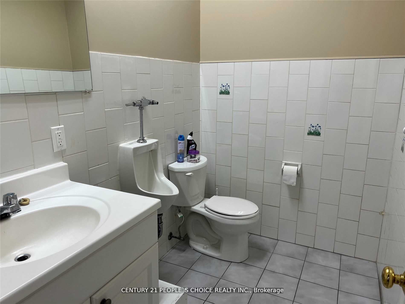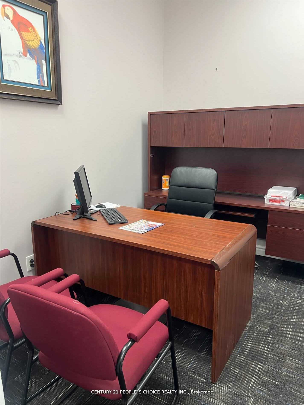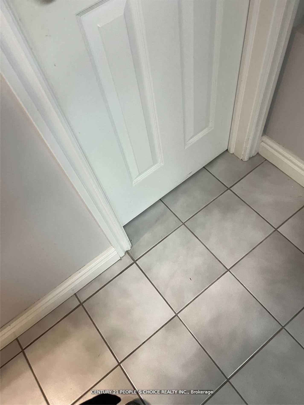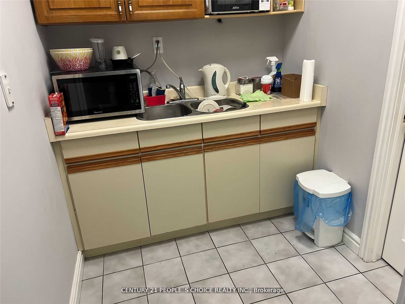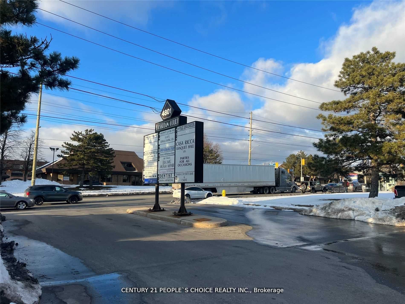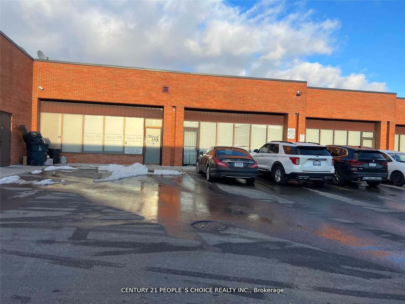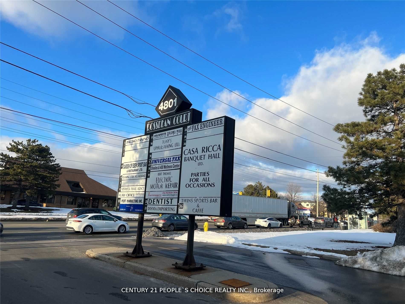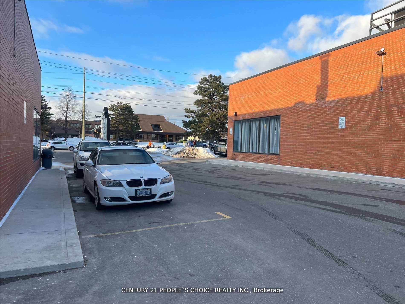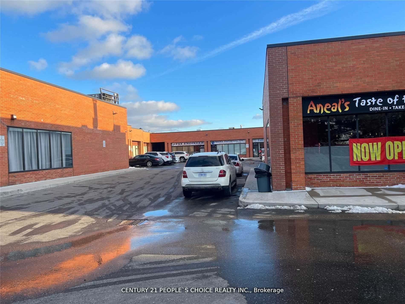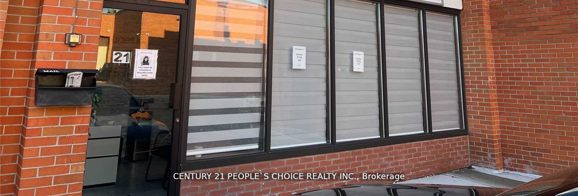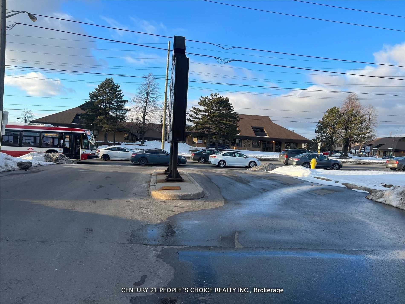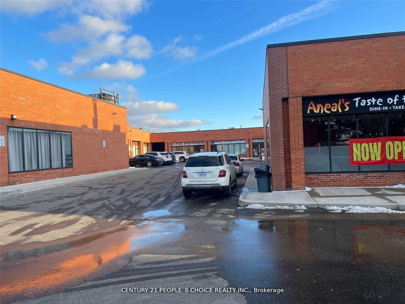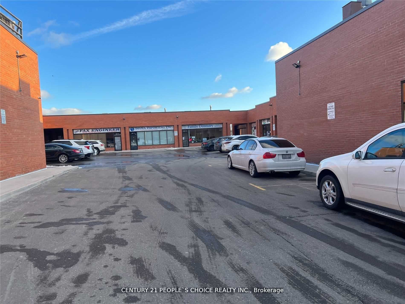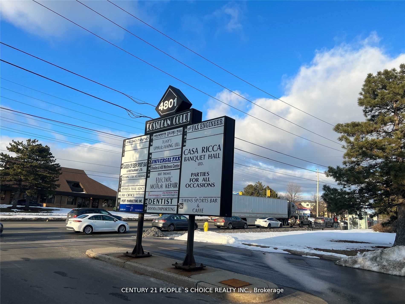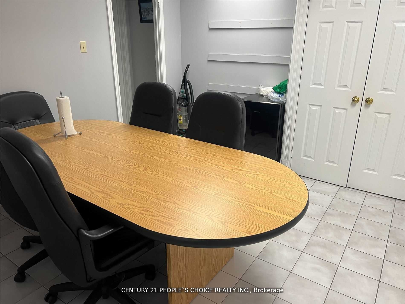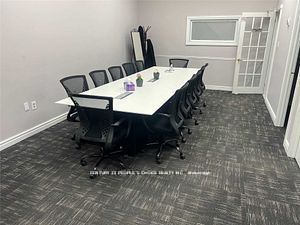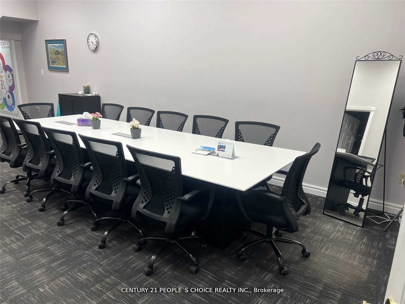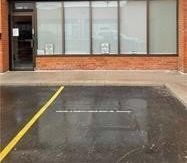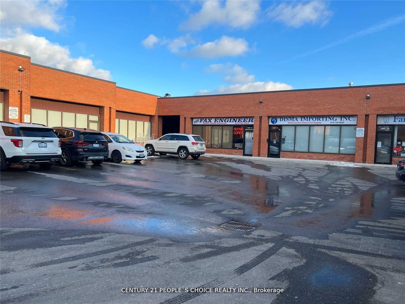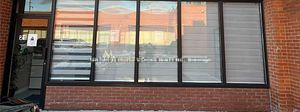$699,900
Available - For Sale
Listing ID: W8436816
4801 Steeles Ave West , Unit 21, Toronto, M9L 2W1, Ontario
| Excellent 1500 Sqft Commercial/Office Unit at Prime Location in North York!! Beautifuu Unit has Fantastic lay-out with 4 Offices, one Large Board Room, a Meeting Room, 2 Washrooms and a Kitchenette. Renovated & upgraded unit with New Electrical Light Fixtures, 4 Security Cameras with DVR, 16ft high Ceiling, Sprinklers Installed. Suitable for Insurance, Accountants, Travel Agency, Doctors, Lawyers, Mortgage, any technical/mechanical or business/Office Personnel. Convenient location in Toronto near York University, Hwy 400, 407, 401 and near the Border of Vaughan North York & all other Amenities. There is ample Common parking in the complex. Spacious Unit is 1500 Sqft which includes approx 250 Sqft Mezzanine area. Must be seen, Don't Miss it!! |
| Extras: Recently Painted, Upgraded ELF's, Sprinklers, 4 Security Cameras with DVR and All contents in the Mezzanine. Condo Fee: $573.87. Status certificate is available upon Request. |
| Price | $699,900 |
| Taxes: | $4200.00 |
| Tax Type: | Annual |
| Occupancy by: | Owner |
| Address: | 4801 Steeles Ave West , Unit 21, Toronto, M9L 2W1, Ontario |
| Apt/Unit: | 21 |
| Postal Code: | M9L 2W1 |
| Province/State: | Ontario |
| Legal Description: | York Condo Plan 467 Level 1 Unit 21 |
| Directions/Cross Streets: | Weston /Steeles Ave /Hwy 400 |
| Category: | Service |
| Building Percentage: | N |
| Total Area: | 1500.00 |
| Total Area Code: | Sq Ft |
| Retail Area: | 0 |
| Retail Area Code: | % |
| Area Influences: | Major Highway Public Transit |
| Sprinklers: | Y |
| Washrooms: | 2 |
| Clear Height Feet: | 16 |
| Heat Type: | Gas Forced Air Open |
| Central Air Conditioning: | Y |
| Elevator Lift: | None |
| Sewers: | San+Storm |
| Water: | Municipal |
$
%
Years
This calculator is for demonstration purposes only. Always consult a professional
financial advisor before making personal financial decisions.
| Although the information displayed is believed to be accurate, no warranties or representations are made of any kind. |
| CENTURY 21 PEOPLE`S CHOICE REALTY INC. |
|
|

Milad Akrami
Sales Representative
Dir:
647-678-7799
Bus:
647-678-7799
| Book Showing | Email a Friend |
Jump To:
At a Glance:
| Type: | Com - Commercial/Retail |
| Area: | Toronto |
| Municipality: | Toronto |
| Neighbourhood: | Humber Summit |
| Tax: | $4,200 |
| Baths: | 2 |
Locatin Map:
Payment Calculator:

