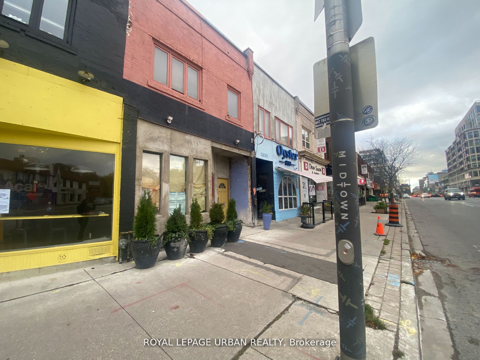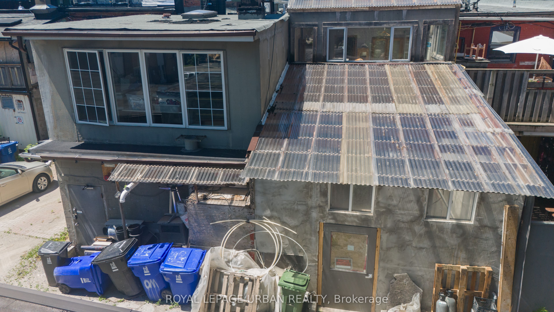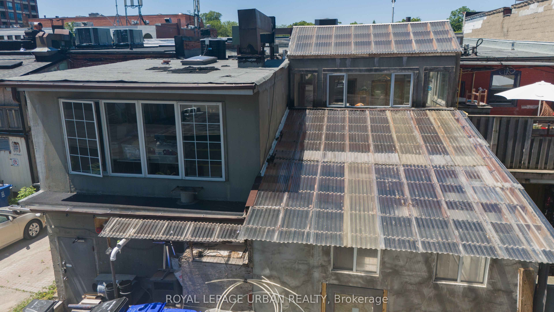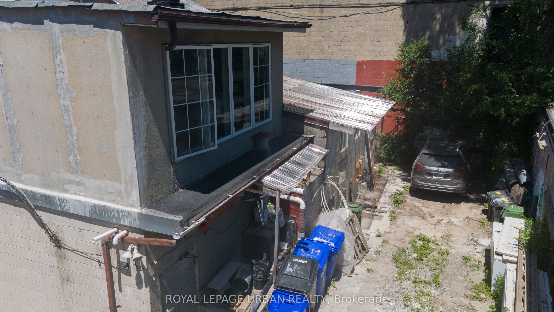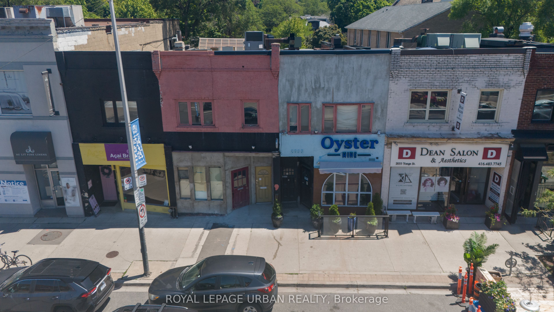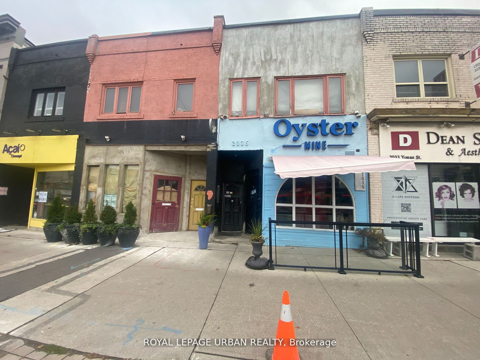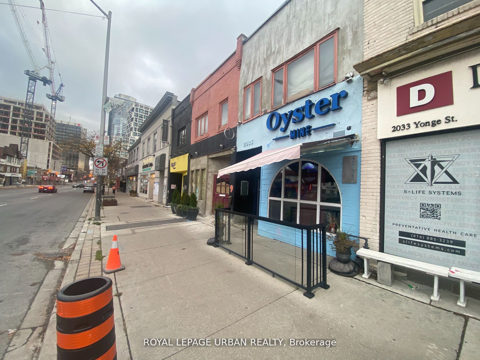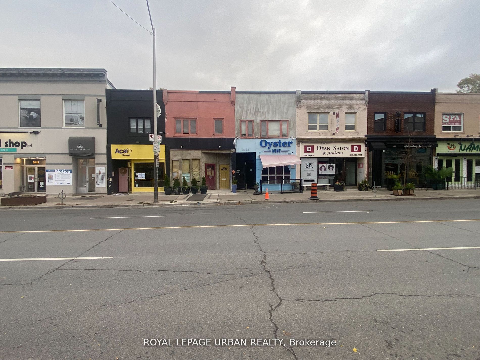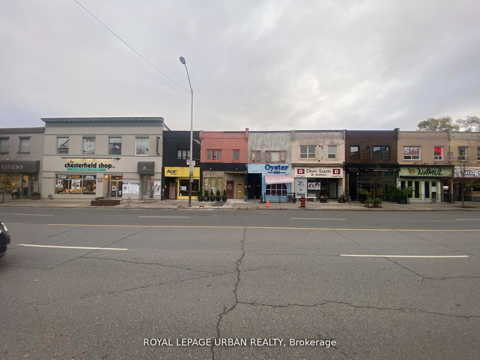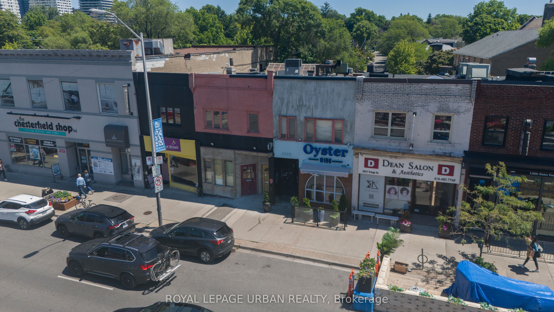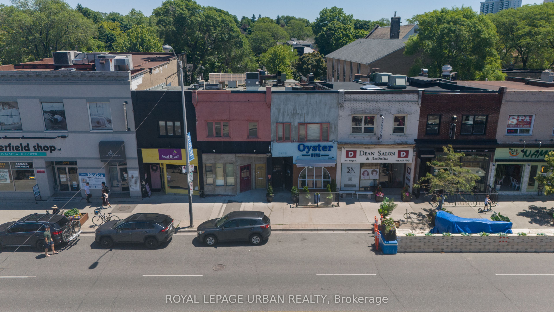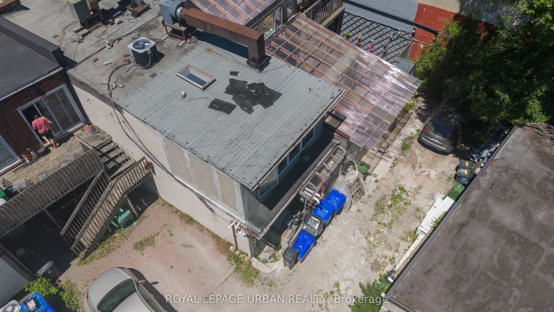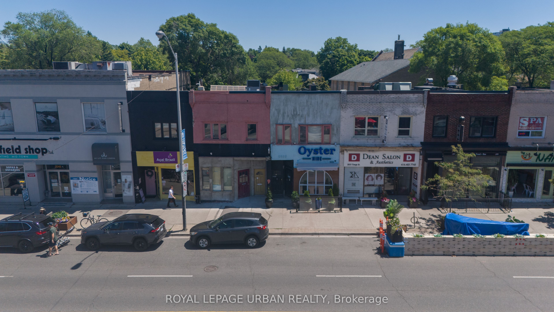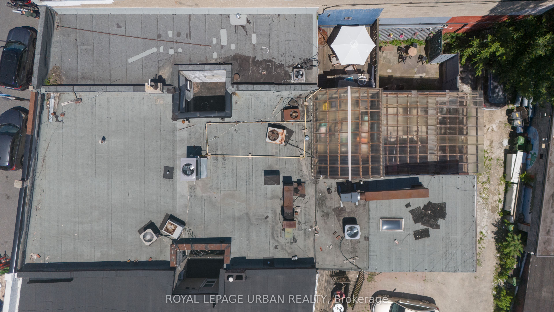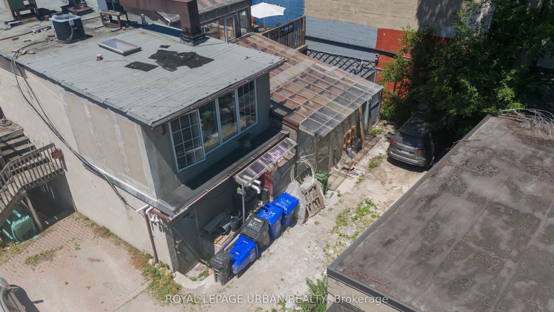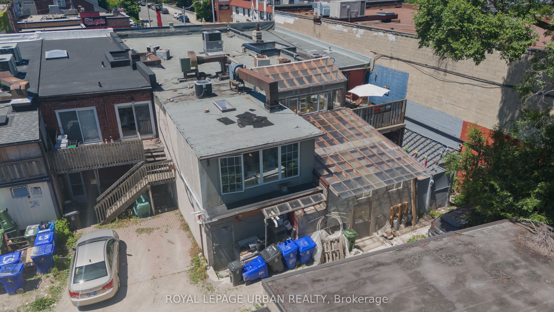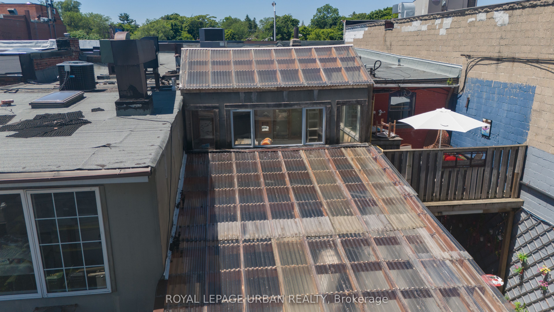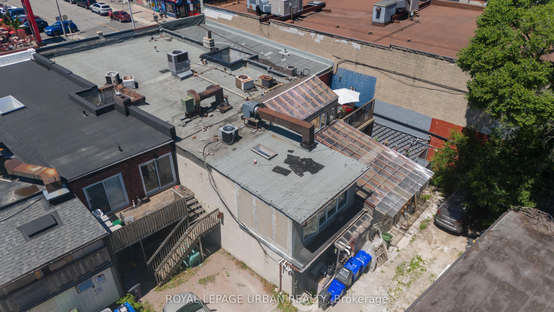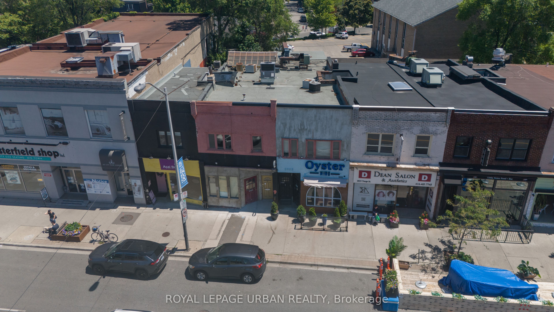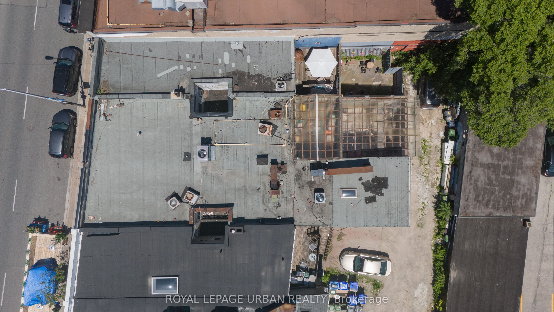$2,775,000
Available - For Sale
Listing ID: C8438058
2035 Yonge St , Toronto, M4S 2A2, Ontario
| LOCATION! LOCATION! LOCATION! Rare Investment Opportunity On Yonge St! AAA Prime Location. Renovated With Loads Of Potential. Perfect For A Restauranteur, Entrepreneur, End User Or Developer. 1,300 Sq Ft Basement With Over 7Ft Ceiling Clearance For Commercial Prep Kitchen Equipped With Very Large Commercial Exhaust Hood For Various Cooking Equipment With Gas Hook Up. Large Walk In Cooler, Two Public Washrooms, Commercial Sinks And Lots OF Room For Prep Tables. 1,300 Sq Ft Main Floor With Second Prep Kitchen At The Rear Measuring 11x12 Feet Complete With Commercial Exhaust Hood, Commercial Dishwasher, Wheelchair Accessible Washroom. Large Open Space For Dining Space With Bar And Back Counters. 1300 Sq Feet Second Floor Features Two Bedrooms, Laundry, Washroom And Spacious Open Living Space With Kitchen, Dining & Living Areas.Top Floor Could Potentially Be Converted To Commercial Office Space Or Kept As Live Work Space. Valuable Back Alley Access. Prime Location Between Eglinton & Davisville. Frontage On Yonge St With High Foot Traffic. Walking Distance To Eglinton & Davisville TTC Subway Stations. Condo Development's To The North & South. Don't Miss This Perfect Opportunity To Make Your Mark On Yonge St. Potential Gross Annual Rental Revenues Of 150K. Start Packing Your Bags! |
| Extras: 1300 Sq Ft Main Floor. 1300 Sq Ft Second Floor. 1300 Sq Ft Basement Floor. |
| Price | $2,775,000 |
| Taxes: | $27000.00 |
| Tax Type: | Annual |
| Assessment: | $27000 |
| Assessment Year: | 2023 |
| Occupancy by: | Vacant |
| Address: | 2035 Yonge St , Toronto, M4S 2A2, Ontario |
| Postal Code: | M4S 2A2 |
| Province/State: | Ontario |
| Legal Description: | PT LT 11-12 PL 1789 TORONTO AS IN CA3891 |
| Lot Size: | 16.66 x 101.00 (Feet) |
| Directions/Cross Streets: | Yonge & Eglinton Ave W |
| Category: | Store With Apt/Office |
| Building Percentage: | N |
| Total Area: | 2600.00 |
| Total Area Code: | Sq Ft |
| Office/Appartment Area: | 1300 |
| Office/Appartment Area Code: | Sq Ft |
| Retail Area: | 1300 |
| Retail Area Code: | Sq Ft |
| Sprinklers: | N |
| Heat Type: | Gas Forced Air Open |
| Central Air Conditioning: | Y |
| Water: | Municipal |
$
%
Years
This calculator is for demonstration purposes only. Always consult a professional
financial advisor before making personal financial decisions.
| Although the information displayed is believed to be accurate, no warranties or representations are made of any kind. |
| ROYAL LEPAGE URBAN REALTY |
|
|

Milad Akrami
Sales Representative
Dir:
647-678-7799
Bus:
647-678-7799
| Book Showing | Email a Friend |
Jump To:
At a Glance:
| Type: | Com - Store W/Apt/Office |
| Area: | Toronto |
| Municipality: | Toronto |
| Neighbourhood: | Mount Pleasant West |
| Lot Size: | 16.66 x 101.00(Feet) |
| Tax: | $27,000 |
Locatin Map:
Payment Calculator:

