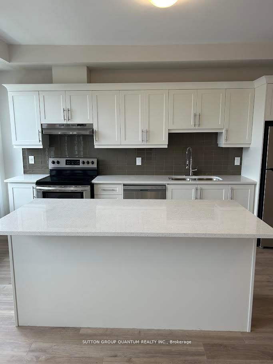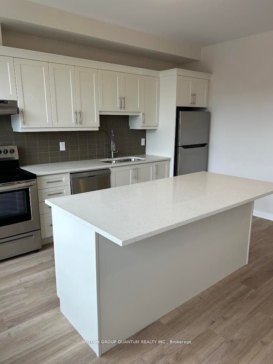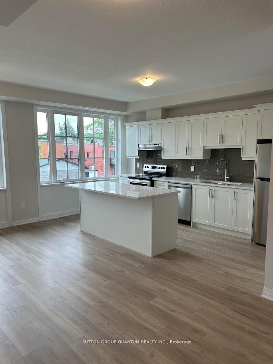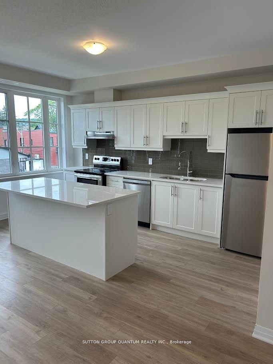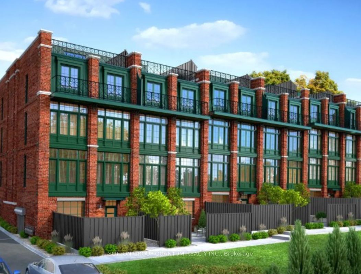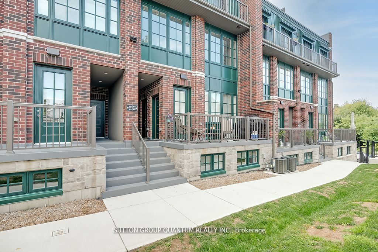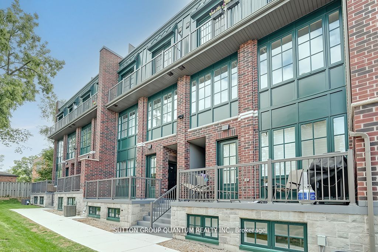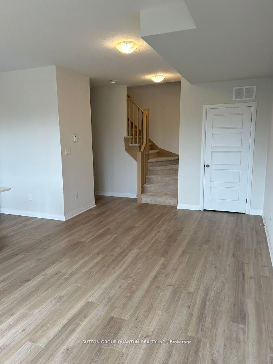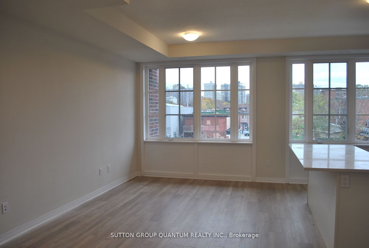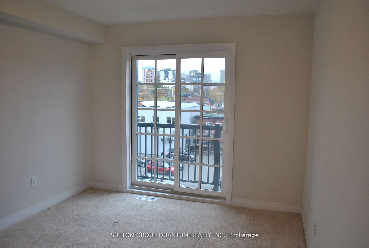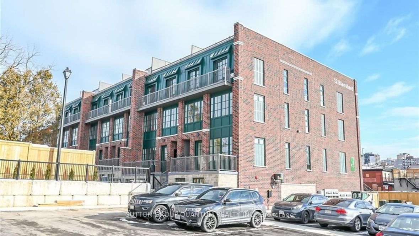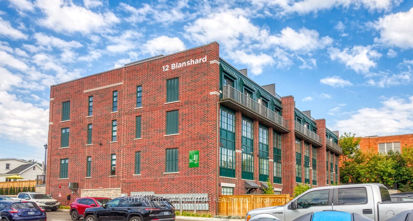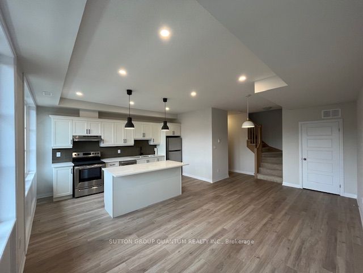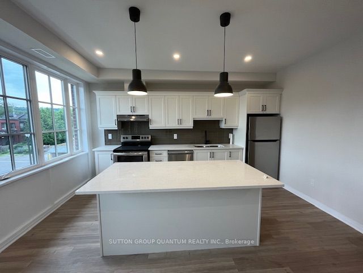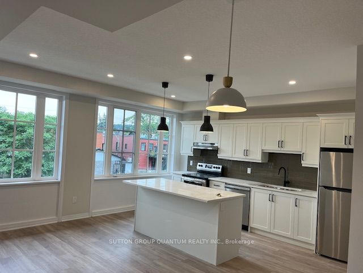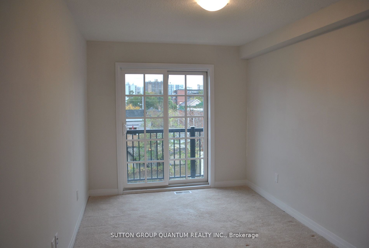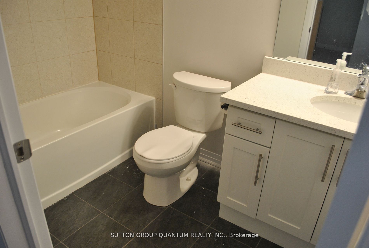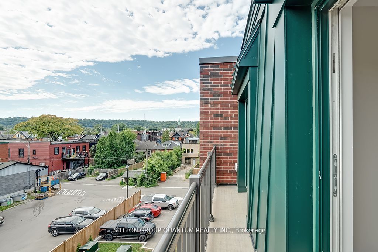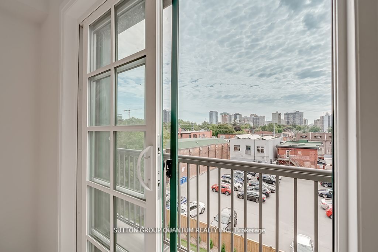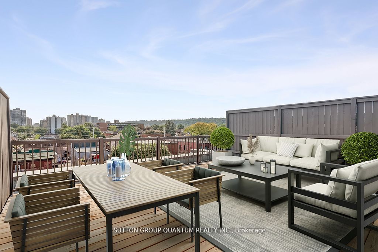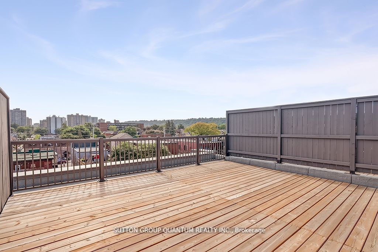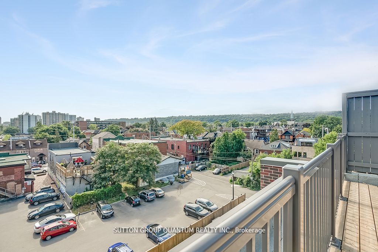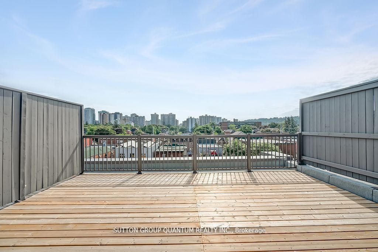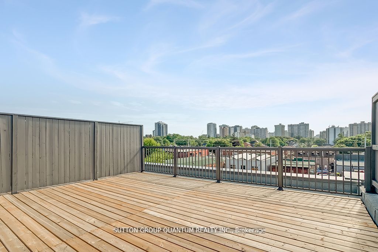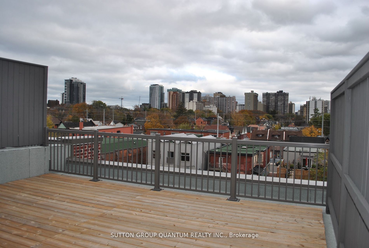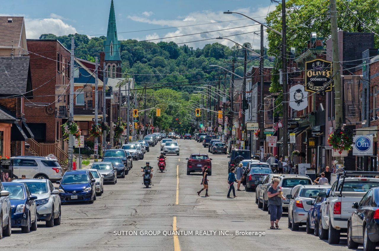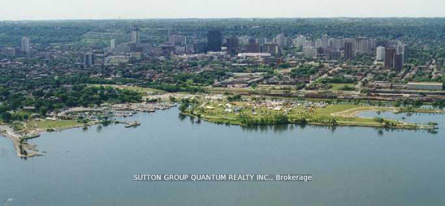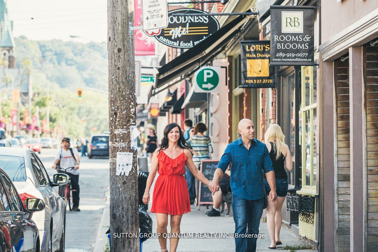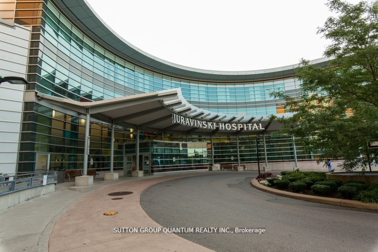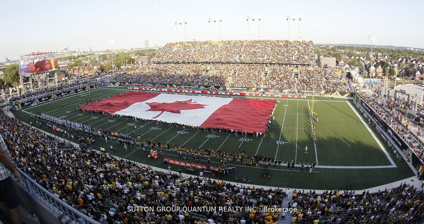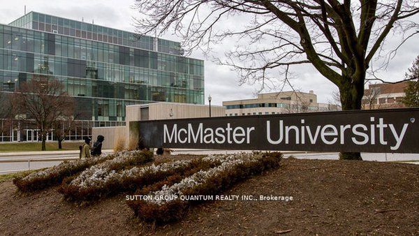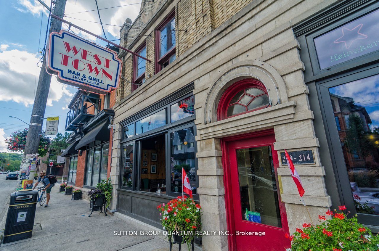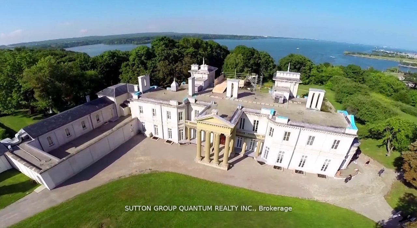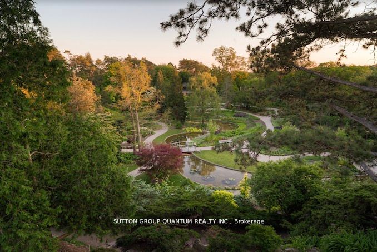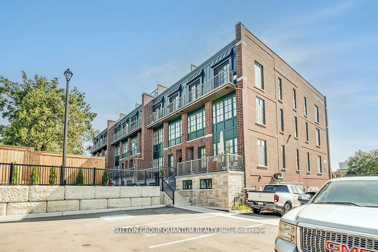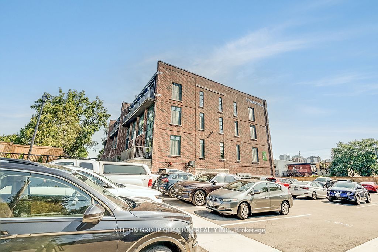$709,900
Available - For Sale
Listing ID: X8436946
12 Blanshard St , Unit 303, Hamilton, L8P 4C4, Ontario
| Absolutely Beautiful and very bright Locke Street Lofts. The Mosaic Model Consists of 1324 Square Feet. This is the Last Builders Available Unit and its Available Now. Built by Dawn Victoria Homes, This unit is appointed with approximately $25,000 in upgrades throughout. Upgraded kitchen cabinets, quartz countertops, Upgraded Subway Tile Backsplash, Pendant Lights, Potlights and a Lovely center island in the kitchen. Laminate flooring throughout main living area. Upgraded carpet in upper hallways, the bedrooms and stairs. 9' ceilings throughout. Enjoy the generous rooftop terrace measuring 18' x 19' with unobstructed escarpment views. Very close proximity to public transportation, all amenities, hospital, Royal Botanical Garden, Dundurn Castle, Mcmaster University, GO Train, Tim Hortons field and Copps Coliseum. Just steps from Locke Street - One of Hamilton's best and most exclusive commercial neighborhoods. Taxes not yet assessed. |
| Price | $709,900 |
| Taxes: | $0.00 |
| Maintenance Fee: | 388.51 |
| Address: | 12 Blanshard St , Unit 303, Hamilton, L8P 4C4, Ontario |
| Province/State: | Ontario |
| Condo Corporation No | WSCC |
| Level | 1 |
| Unit No | 9 |
| Directions/Cross Streets: | Main & Locke Street |
| Rooms: | 4 |
| Bedrooms: | 2 |
| Bedrooms +: | |
| Kitchens: | 1 |
| Family Room: | N |
| Basement: | None |
| Approximatly Age: | 0-5 |
| Property Type: | Condo Townhouse |
| Style: | Stacked Townhse |
| Exterior: | Brick, Metal/Side |
| Garage Type: | None |
| Garage(/Parking)Space: | 0.00 |
| Drive Parking Spaces: | 1 |
| Park #1 | |
| Parking Spot: | 303 |
| Parking Type: | Exclusive |
| Exposure: | W |
| Balcony: | Terr |
| Locker: | None |
| Pet Permited: | Restrict |
| Approximatly Age: | 0-5 |
| Approximatly Square Footage: | 1200-1399 |
| Building Amenities: | Bbqs Allowed |
| Property Features: | Hospital, Library, Park, Place Of Worship, Public Transit, School |
| Maintenance: | 388.51 |
| Common Elements Included: | Y |
| Parking Included: | Y |
| Building Insurance Included: | Y |
| Fireplace/Stove: | N |
| Heat Source: | Gas |
| Heat Type: | Forced Air |
| Central Air Conditioning: | Central Air |
$
%
Years
This calculator is for demonstration purposes only. Always consult a professional
financial advisor before making personal financial decisions.
| Although the information displayed is believed to be accurate, no warranties or representations are made of any kind. |
| SUTTON GROUP QUANTUM REALTY INC. |
|
|

Milad Akrami
Sales Representative
Dir:
647-678-7799
Bus:
647-678-7799
| Book Showing | Email a Friend |
Jump To:
At a Glance:
| Type: | Condo - Condo Townhouse |
| Area: | Hamilton |
| Municipality: | Hamilton |
| Neighbourhood: | Kirkendall |
| Style: | Stacked Townhse |
| Approximate Age: | 0-5 |
| Maintenance Fee: | $388.51 |
| Beds: | 2 |
| Baths: | 2 |
| Fireplace: | N |
Locatin Map:
Payment Calculator:

