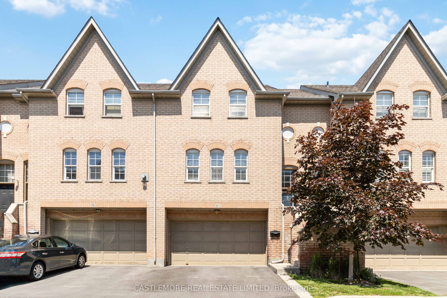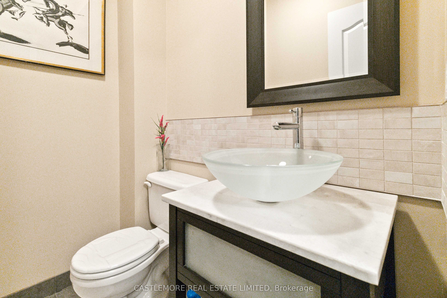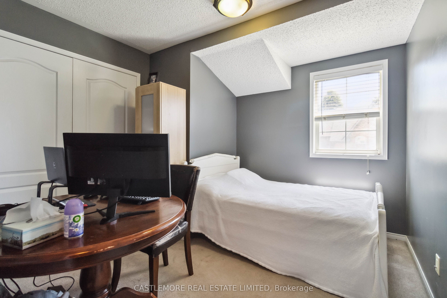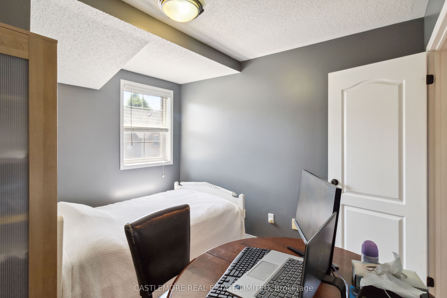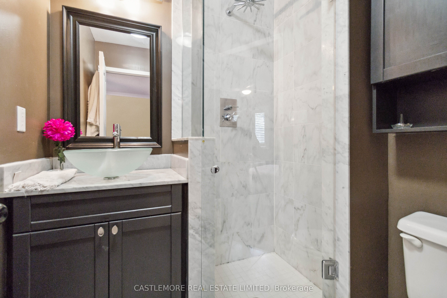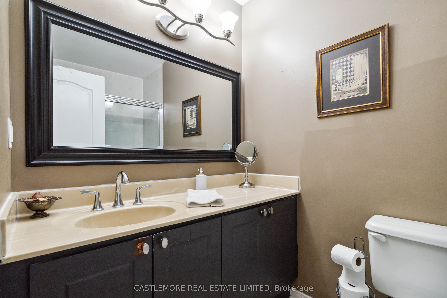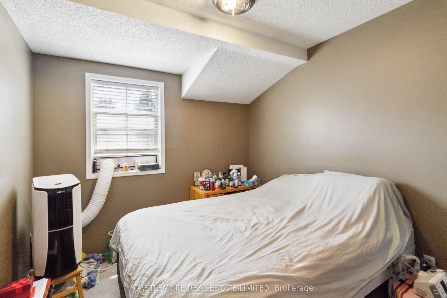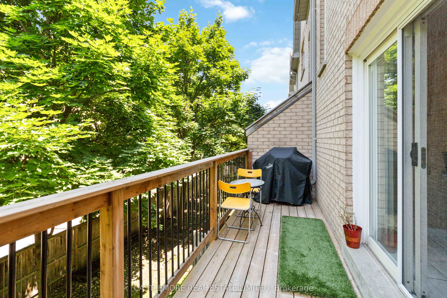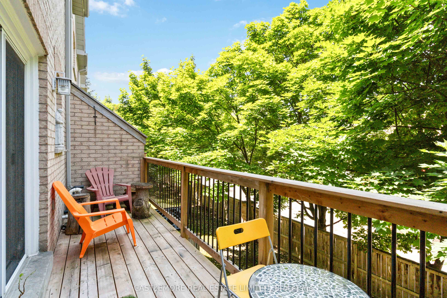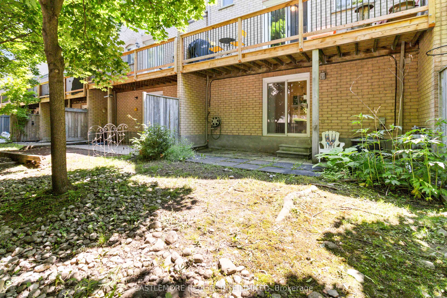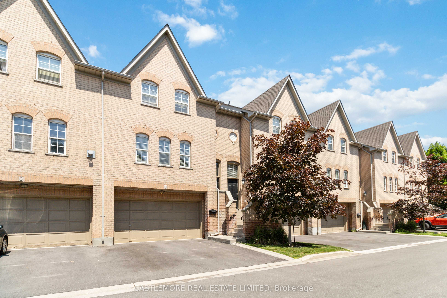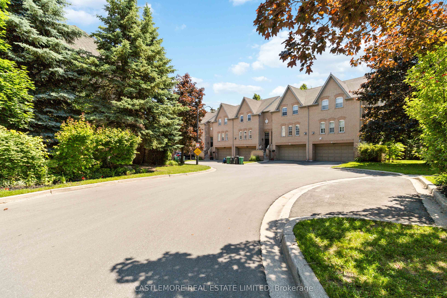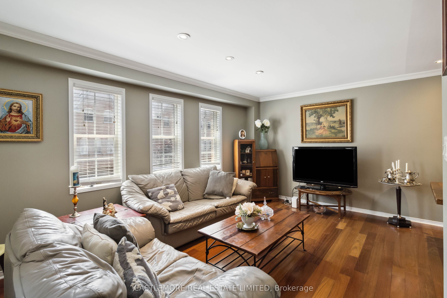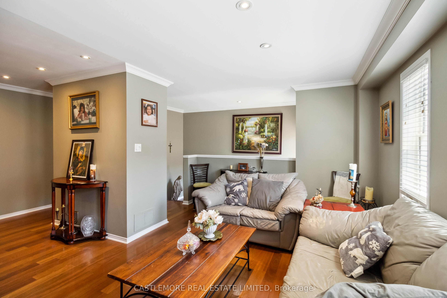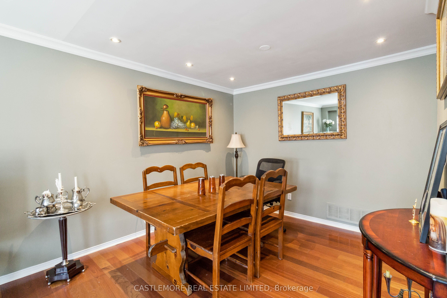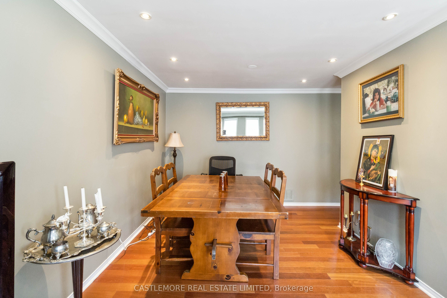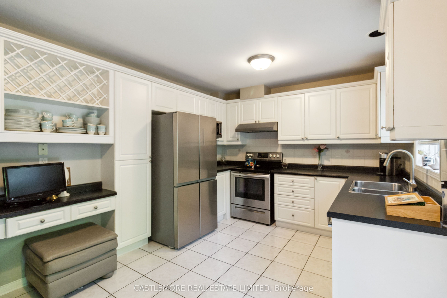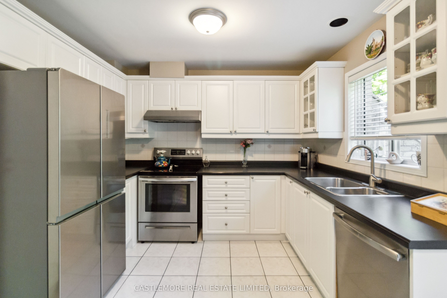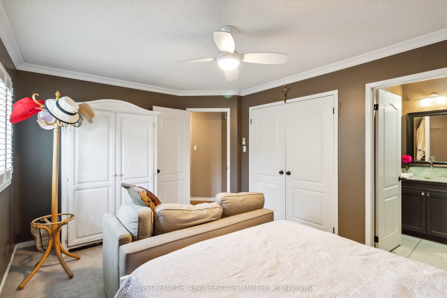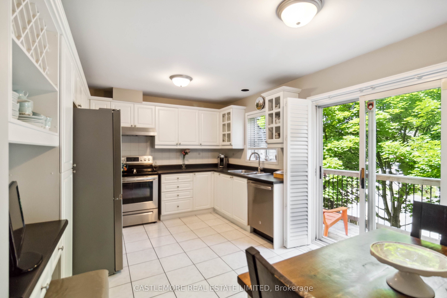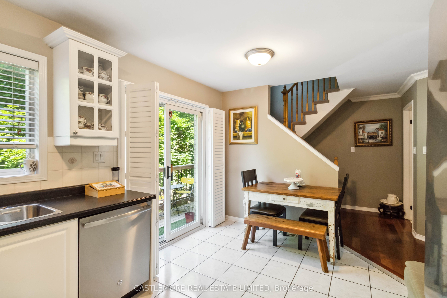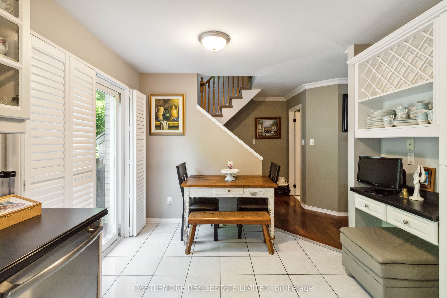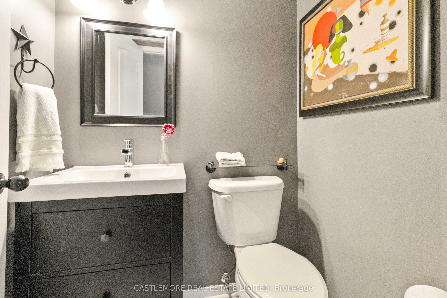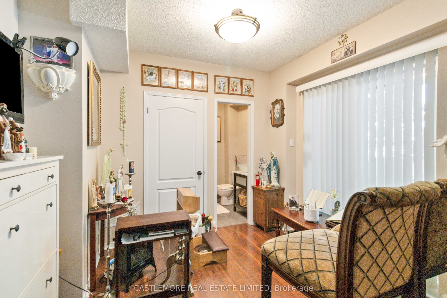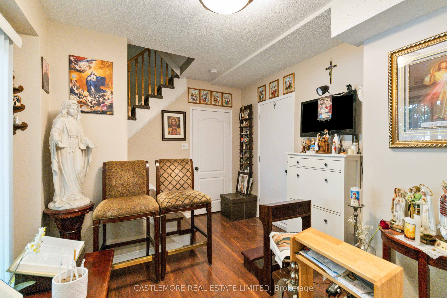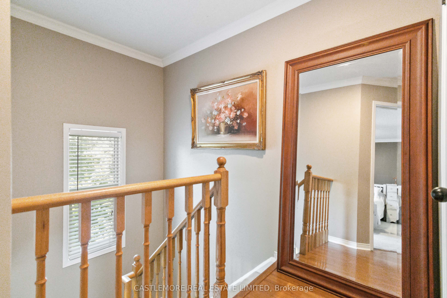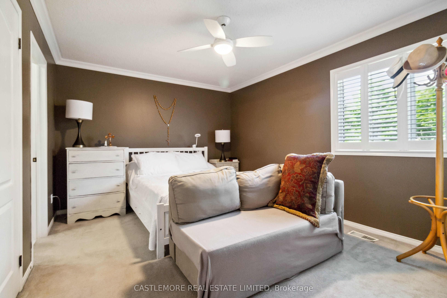$779,900
Available - For Sale
Listing ID: W8438014
8305 Mclaughlin Rd , Unit 8, Brampton, L6Y 5G3, Ontario
| Welcome to your home in prestigious Harvest Landing.A small,private enclave of only 24 executives townhouses, perfect for a young family or dowsizers.This gorgeous place is centrally located in a very exclusive community,next to parkland, a big shopping plaza and transportation.Features great flow in spacious LR/DR combination and eat/in kitchen. Rare double car garage plus two additional parkings .Ensuite bathroom in primary bedroom , and a convenient upstairs laundry. Dont let this one get away, seldom '" for sale " in this marvelous complex.!! |
| Extras: S/S fridge,stove,dishwasher,washer and dryer, Central air,GDO,window coverings and ELF. Offers anytime. Easy to show with LB |
| Price | $779,900 |
| Taxes: | $3697.53 |
| Maintenance Fee: | 406.26 |
| Address: | 8305 Mclaughlin Rd , Unit 8, Brampton, L6Y 5G3, Ontario |
| Province/State: | Ontario |
| Condo Corporation No | pcc |
| Level | 1 |
| Unit No | 8 |
| Directions/Cross Streets: | Elgin/steeles |
| Rooms: | 7 |
| Bedrooms: | 3 |
| Bedrooms +: | |
| Kitchens: | 1 |
| Family Room: | N |
| Basement: | Fin W/O |
| Property Type: | Condo Townhouse |
| Style: | 3-Storey |
| Exterior: | Brick |
| Garage Type: | Built-In |
| Garage(/Parking)Space: | 2.00 |
| Drive Parking Spaces: | 2 |
| Park #1 | |
| Parking Type: | Exclusive |
| Exposure: | N |
| Balcony: | Open |
| Locker: | None |
| Pet Permited: | Restrict |
| Approximatly Square Footage: | 1600-1799 |
| Maintenance: | 406.26 |
| Building Insurance Included: | Y |
| Fireplace/Stove: | N |
| Heat Source: | Gas |
| Heat Type: | Forced Air |
| Central Air Conditioning: | Central Air |
$
%
Years
This calculator is for demonstration purposes only. Always consult a professional
financial advisor before making personal financial decisions.
| Although the information displayed is believed to be accurate, no warranties or representations are made of any kind. |
| CASTLEMORE REAL ESTATE LIMITED |
|
|

Milad Akrami
Sales Representative
Dir:
647-678-7799
Bus:
647-678-7799
| Book Showing | Email a Friend |
Jump To:
At a Glance:
| Type: | Condo - Condo Townhouse |
| Area: | Peel |
| Municipality: | Brampton |
| Neighbourhood: | Brampton South |
| Style: | 3-Storey |
| Tax: | $3,697.53 |
| Maintenance Fee: | $406.26 |
| Beds: | 3 |
| Baths: | 4 |
| Garage: | 2 |
| Fireplace: | N |
Locatin Map:
Payment Calculator:

