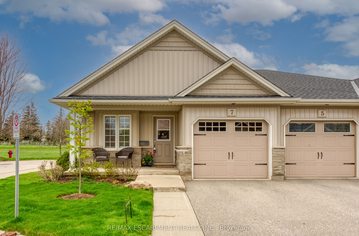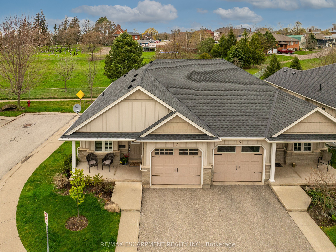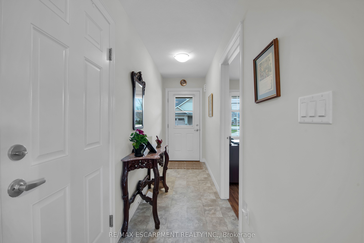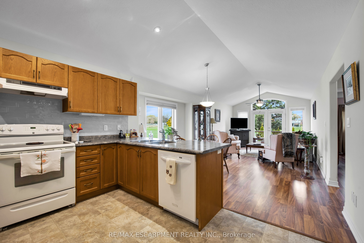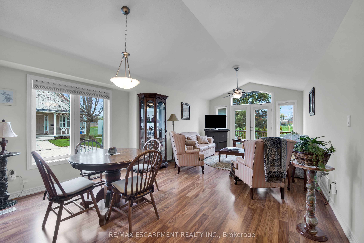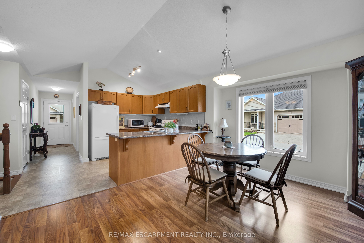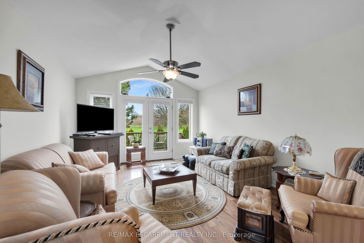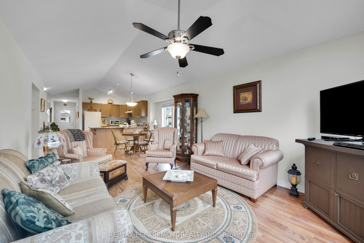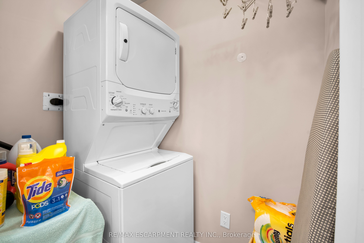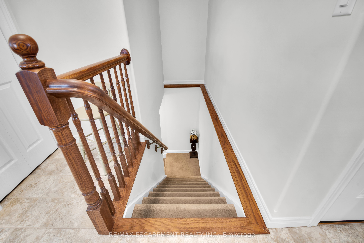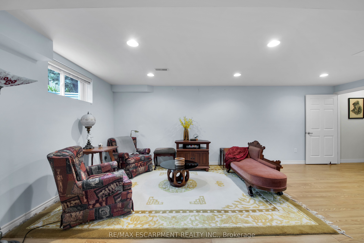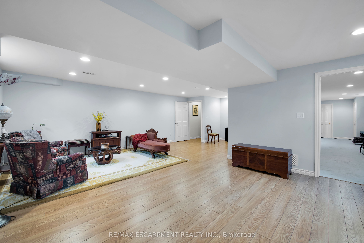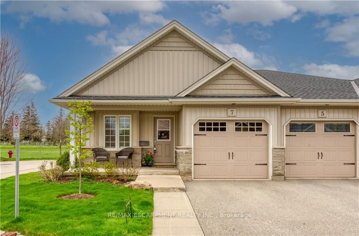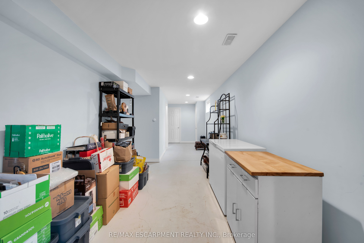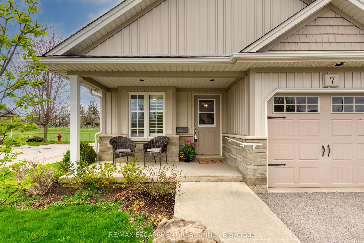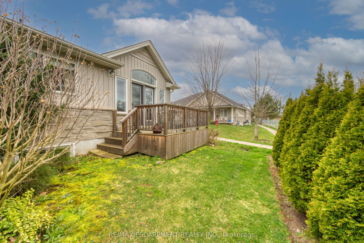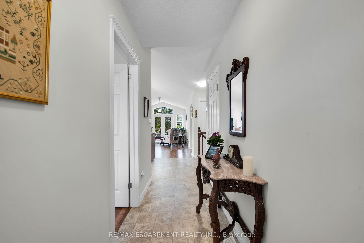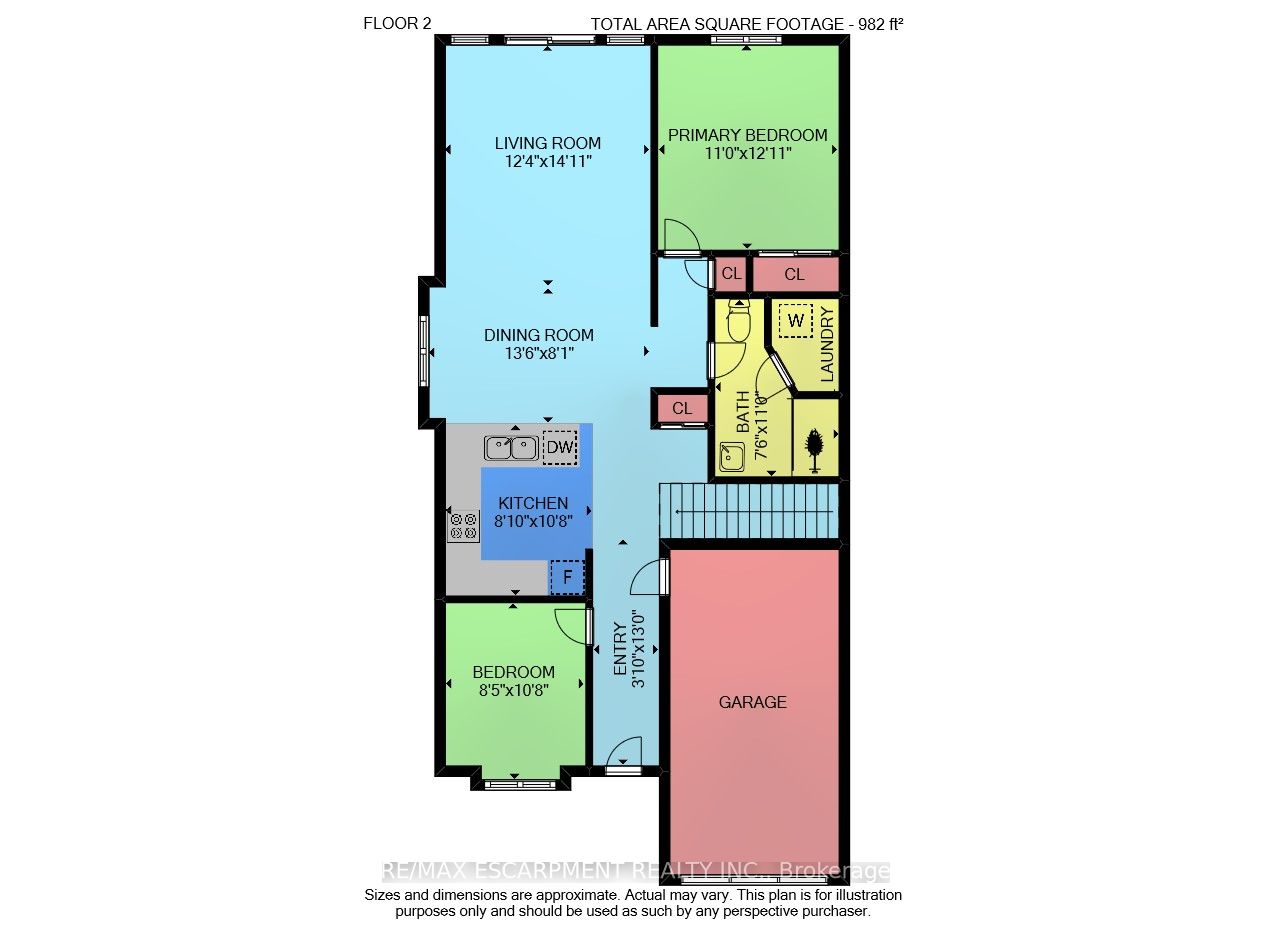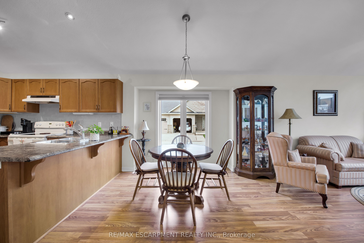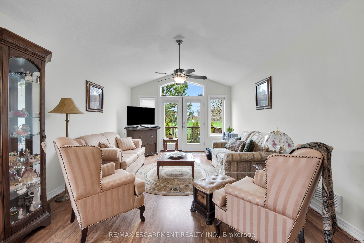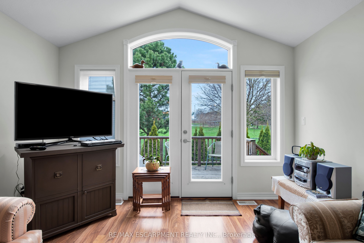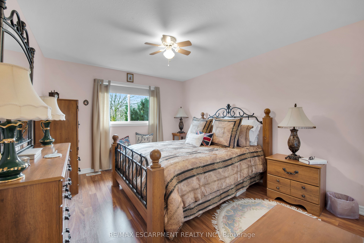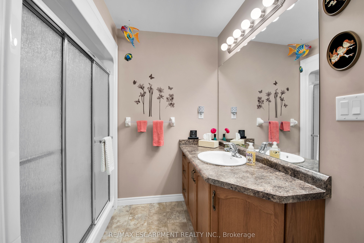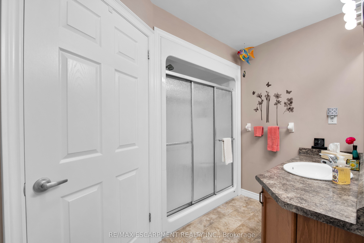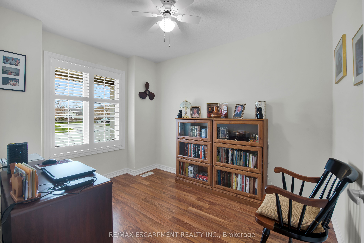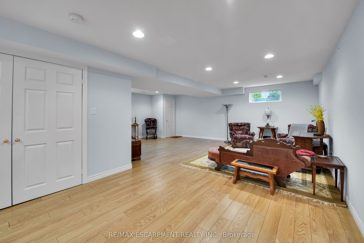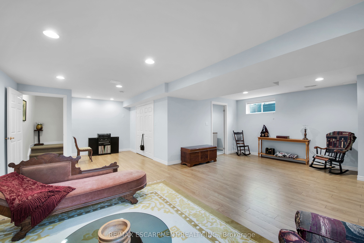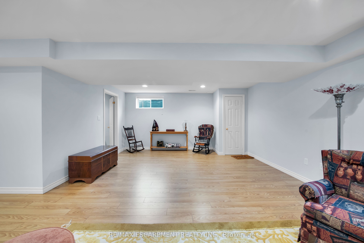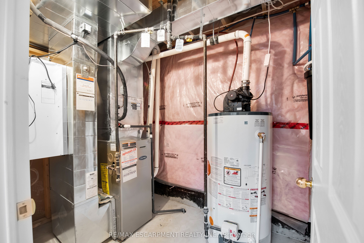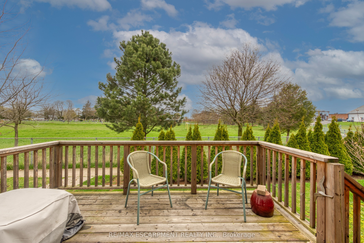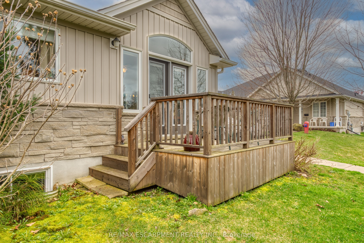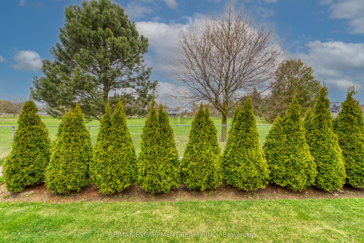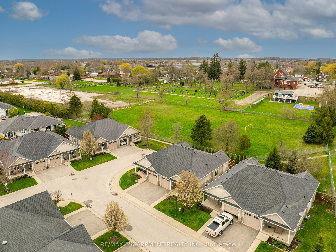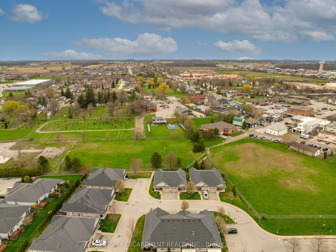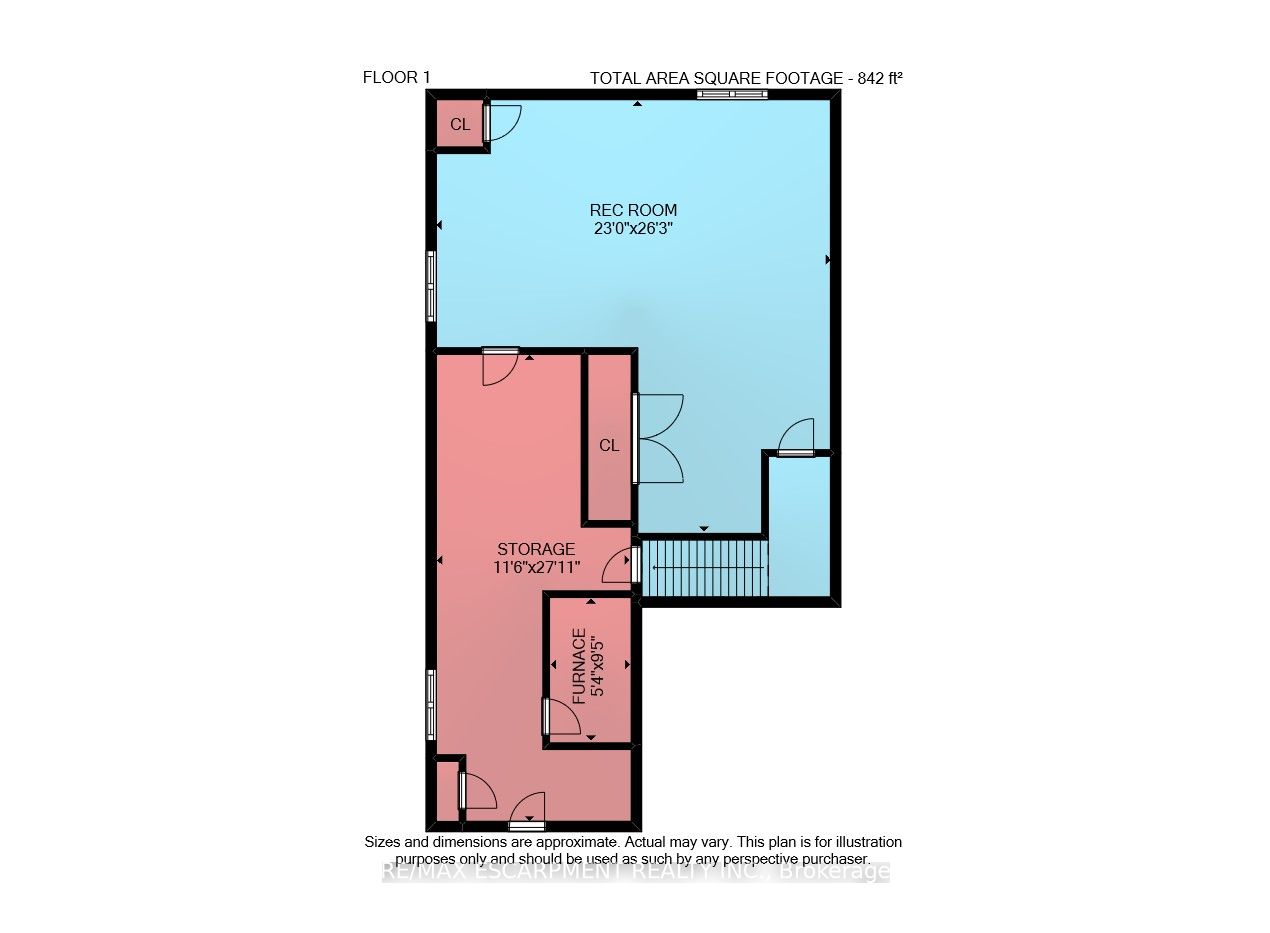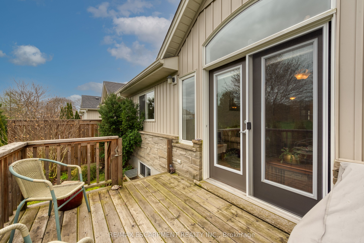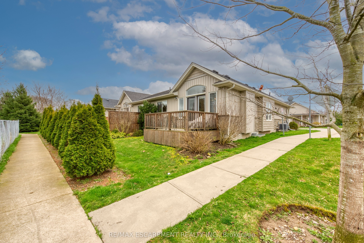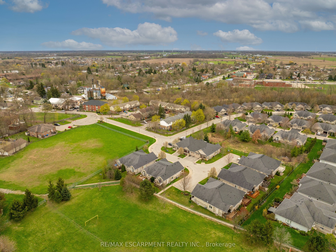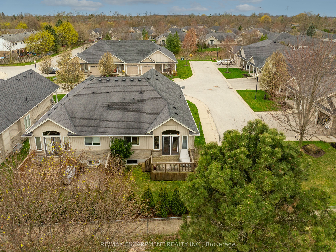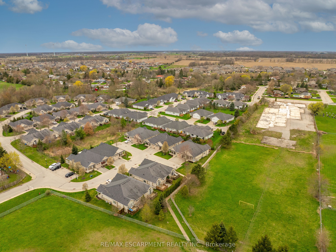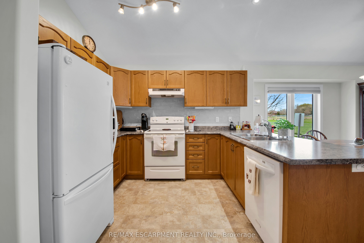$659,900
Available - For Sale
Listing ID: X8439386
7 Sunnydale Crt , West Lincoln, L0R 2A0, Ontario
| Welcome to the highly desirable community of Wes-Li Gardens! This fully finished semi-detached bungalow is situated on a dead-end street in a friendly neighbourhood, making this an ideal spot to downsize or retire. Step inside to the open concept main floor boasting vaulted ceilings, a large kitchen with breakfast bar, and main floor laundry! The spacious primary bedroom features a double closet and a large window. An additional bedroom on the main floor is perfect for an office, guest bedroom, or library. Enjoy your morning coffee on the 8 x 12 rear deck overlooking greenspace. Heading downstairs you will find a fully finished basement with loads of storage. Condo fees are $354.00 per month which includes exterior maintenance, common elements, building insurance, sprinkler system, lawn cutting, and snow removal. Located minutes from all amenities, and a short drive to the QEW and Lake Ontario. Enjoy maintenance free living at its finest in the quaint town of Smithville! |
| Extras: Furnace maintenance done every October. Closing is flexible. Decks not included in condo fee. |
| Price | $659,900 |
| Taxes: | $3191.18 |
| Maintenance Fee: | 381.00 |
| Address: | 7 Sunnydale Crt , West Lincoln, L0R 2A0, Ontario |
| Province/State: | Ontario |
| Condo Corporation No | NNSCP |
| Level | 1 |
| Unit No | 7 |
| Directions/Cross Streets: | Riverside Circle |
| Rooms: | 5 |
| Bedrooms: | 2 |
| Bedrooms +: | |
| Kitchens: | 1 |
| Family Room: | N |
| Basement: | Finished, Full |
| Approximatly Age: | 11-15 |
| Property Type: | Semi-Det Condo |
| Style: | Bungalow |
| Exterior: | Stone, Vinyl Siding |
| Garage Type: | Attached |
| Garage(/Parking)Space: | 1.00 |
| Drive Parking Spaces: | 1 |
| Park #1 | |
| Parking Type: | Owned |
| Exposure: | Ns |
| Balcony: | None |
| Locker: | None |
| Pet Permited: | Restrict |
| Retirement Home: | N |
| Approximatly Age: | 11-15 |
| Approximatly Square Footage: | 900-999 |
| Building Amenities: | Bbqs Allowed, Visitor Parking |
| Property Features: | Cul De Sac, Golf, Hospital, Level, Library, Park |
| Maintenance: | 381.00 |
| Common Elements Included: | Y |
| Parking Included: | Y |
| Building Insurance Included: | Y |
| Fireplace/Stove: | N |
| Heat Source: | Gas |
| Heat Type: | Forced Air |
| Central Air Conditioning: | Central Air |
| Laundry Level: | Lower |
| Elevator Lift: | N |
$
%
Years
This calculator is for demonstration purposes only. Always consult a professional
financial advisor before making personal financial decisions.
| Although the information displayed is believed to be accurate, no warranties or representations are made of any kind. |
| RE/MAX ESCARPMENT REALTY INC. |
|
|

Milad Akrami
Sales Representative
Dir:
647-678-7799
Bus:
647-678-7799
| Virtual Tour | Book Showing | Email a Friend |
Jump To:
At a Glance:
| Type: | Condo - Semi-Det Condo |
| Area: | Niagara |
| Municipality: | West Lincoln |
| Style: | Bungalow |
| Approximate Age: | 11-15 |
| Tax: | $3,191.18 |
| Maintenance Fee: | $381 |
| Beds: | 2 |
| Baths: | 1 |
| Garage: | 1 |
| Fireplace: | N |
Locatin Map:
Payment Calculator:

