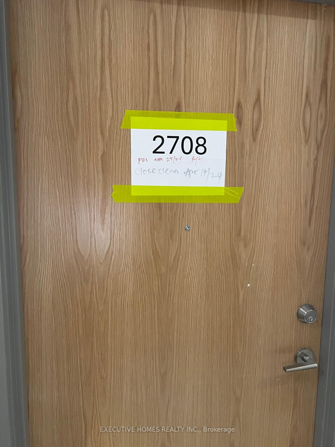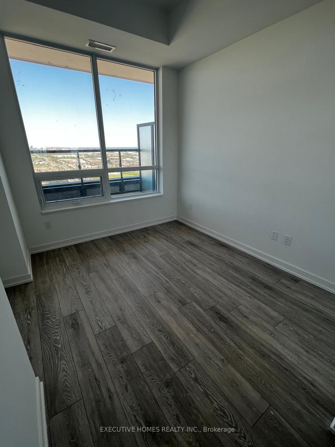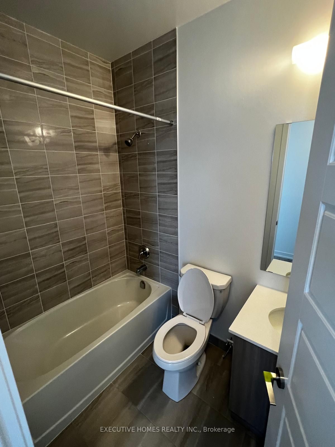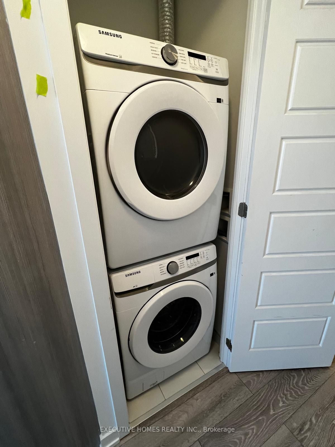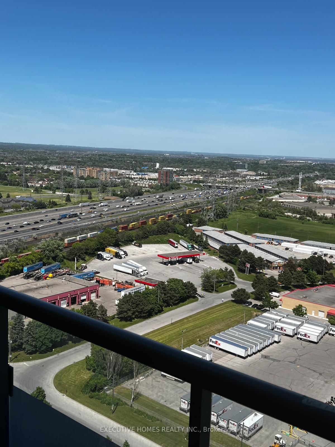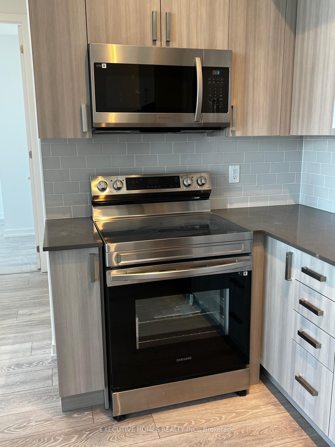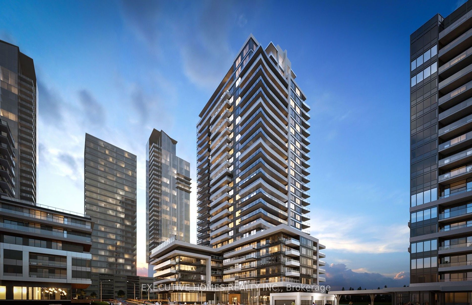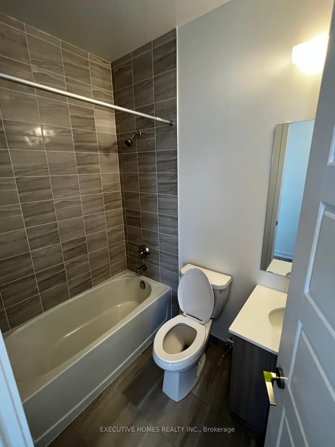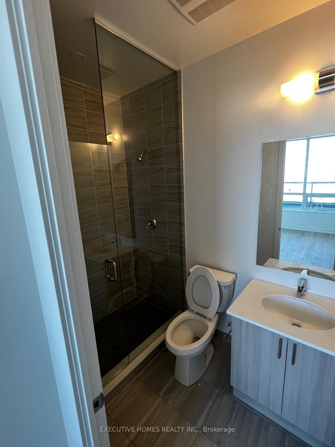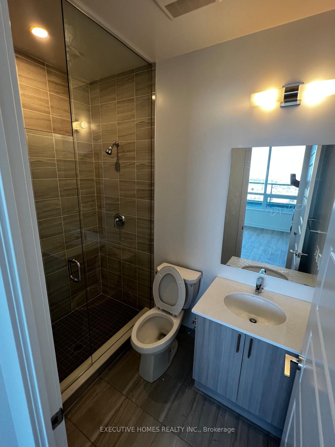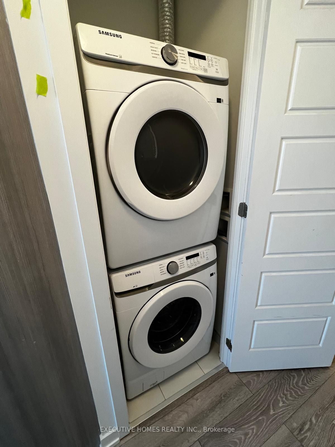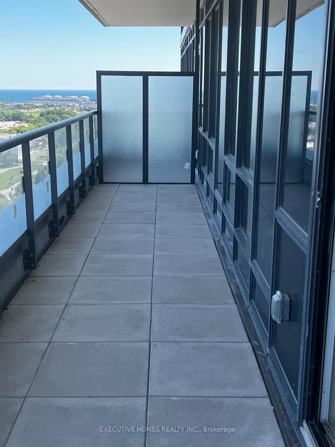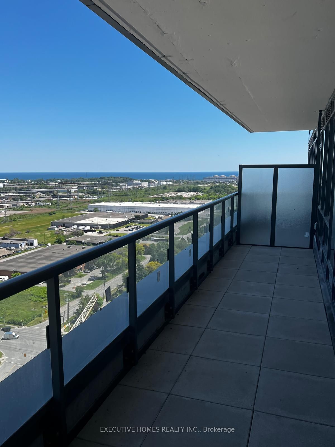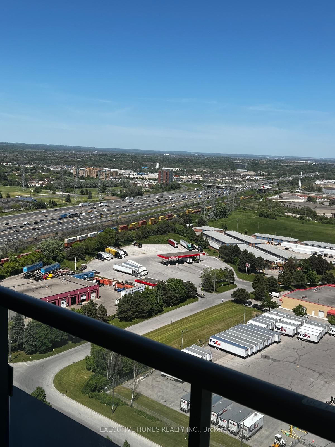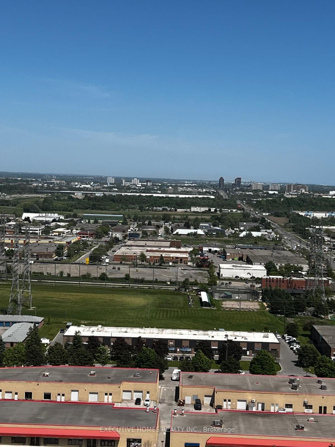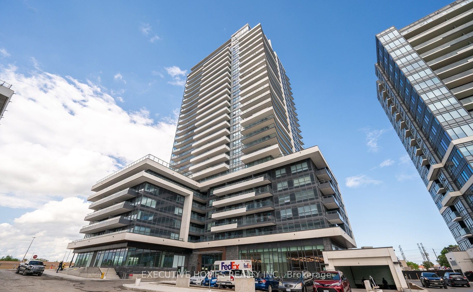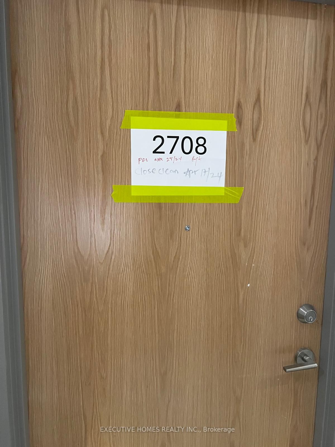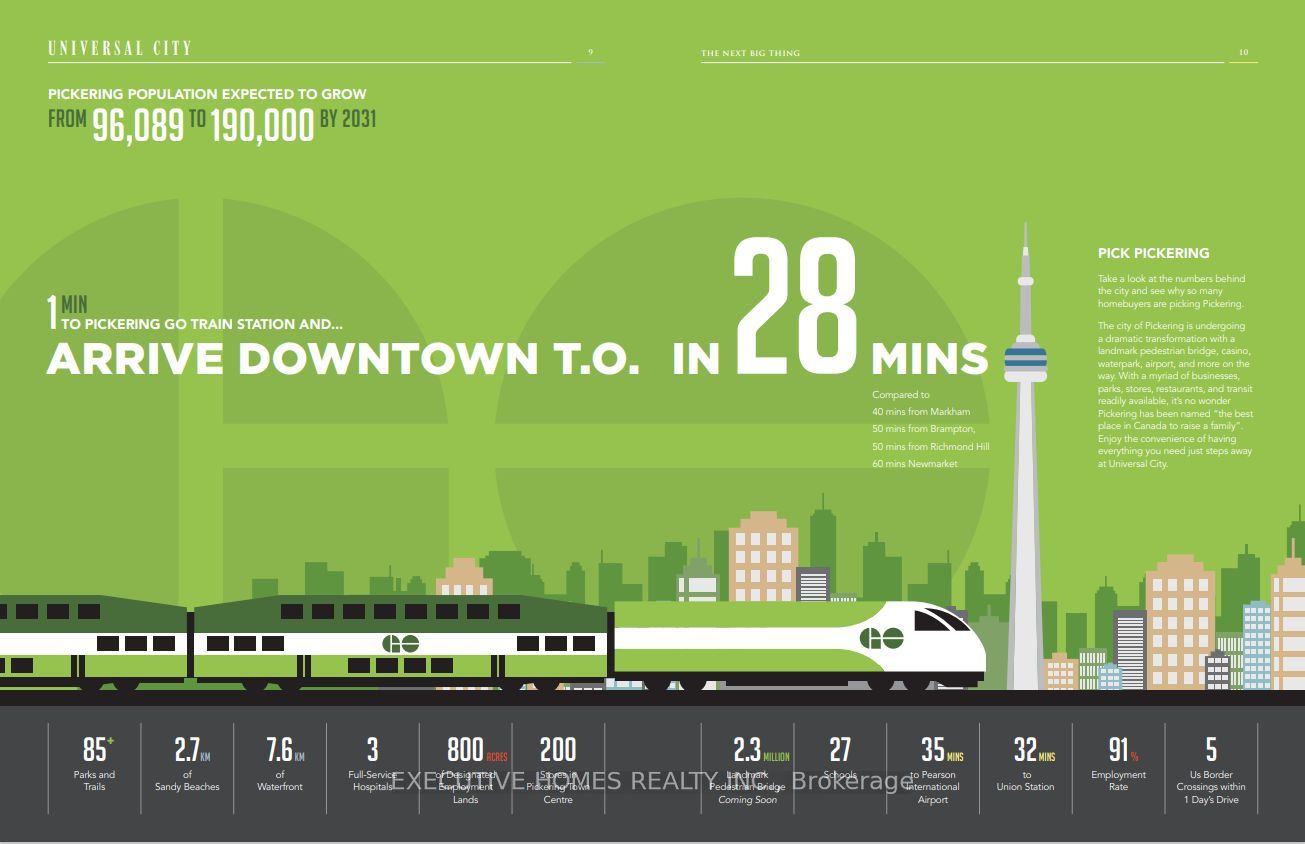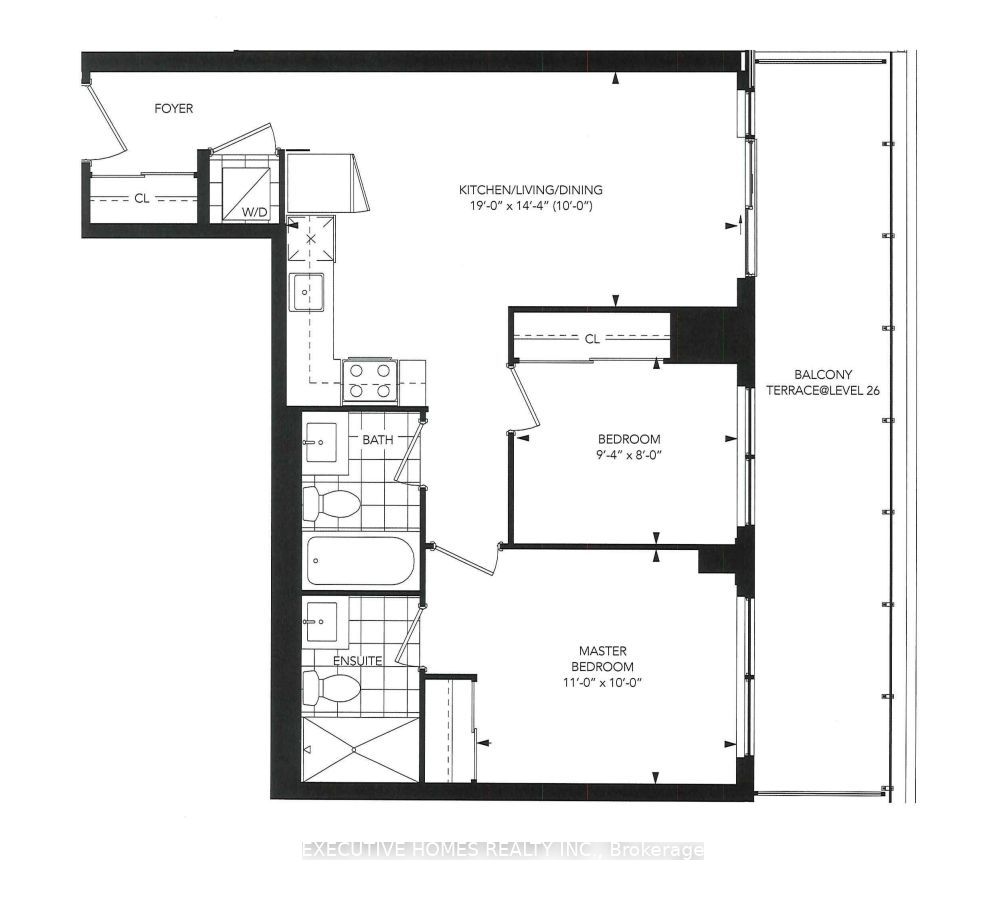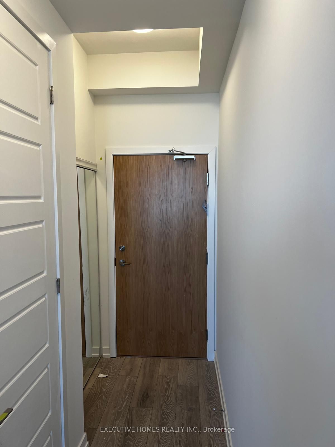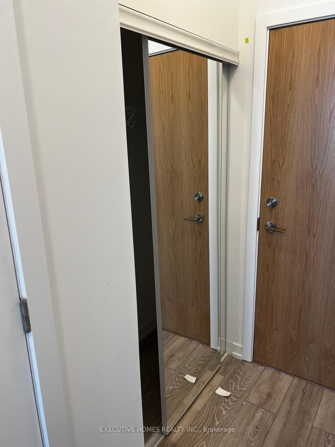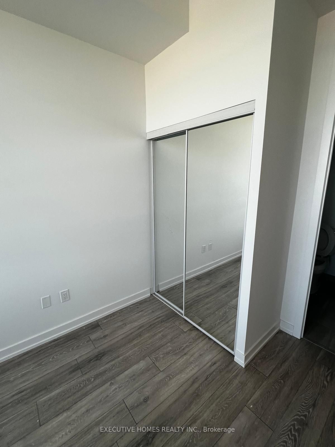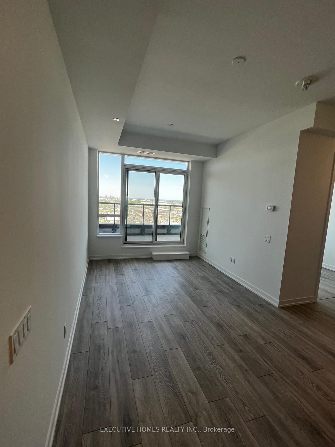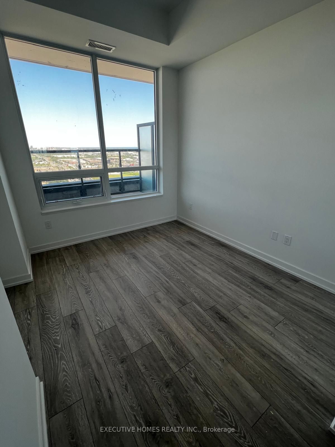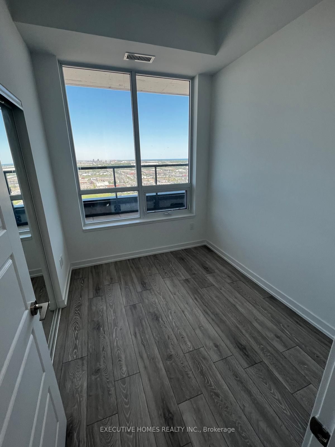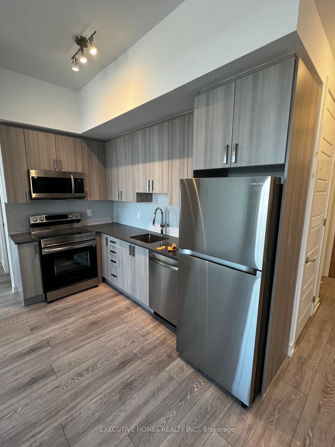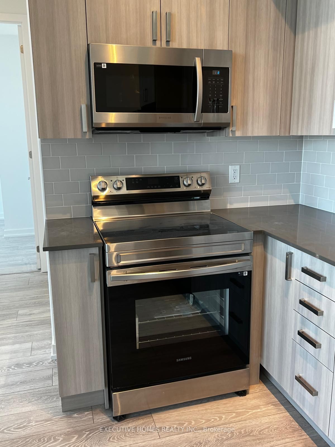$674,900
Available - For Sale
Listing ID: E8439998
1455 Celebration Dr , Unit 2708, Pickering, L1W 0C3, Ontario
| Stunning Family-Sized 3 Bedroom Penthouse Suite at the newly built Universal City 2 Condo! Be the first to make this exceptional property your home. Enjoy breathtaking views of the lake and city from your 27th-floor perch, boasting 10-foot-high ceilings and extra-tall 8-foot doors. The layout is stellar, with a beautiful primary ensuite featuring a glass shower, an extra-long balcony, and a truly fabulous living space. Situated in a convenient and sought-after neighborhood, just a short walk from Pickering Go Station for easy commuting. Close proximity to walking trails, Frenchman's Bay, and Durham Live Casino adds to the appeal. Building amenities include a luxurious 7th-floor outdoor pool, patio, and cabanas, an upscale gym, and round-the-clock concierge service. This is an excellent lifestyle and investment opportunity, securing one of the best and most spacious suites in this award-winning development. |
| Price | $674,900 |
| Taxes: | $0.00 |
| Maintenance Fee: | 495.00 |
| Address: | 1455 Celebration Dr , Unit 2708, Pickering, L1W 0C3, Ontario |
| Province/State: | Ontario |
| Condo Corporation No | DSCC |
| Level | 27 |
| Unit No | 8 |
| Locker No | 1 |
| Directions/Cross Streets: | Liverpool & Bayly St |
| Rooms: | 6 |
| Bedrooms: | 2 |
| Bedrooms +: | |
| Kitchens: | 1 |
| Family Room: | Y |
| Basement: | Apartment |
| Approximatly Age: | New |
| Property Type: | Condo Apt |
| Style: | Apartment |
| Exterior: | Concrete |
| Garage Type: | Underground |
| Garage(/Parking)Space: | 1.00 |
| Drive Parking Spaces: | 0 |
| Park #1 | |
| Parking Type: | Owned |
| Exposure: | N |
| Balcony: | Encl |
| Locker: | Owned |
| Pet Permited: | Restrict |
| Retirement Home: | N |
| Approximatly Age: | New |
| Approximatly Square Footage: | 900-999 |
| Building Amenities: | Concierge, Gym |
| Property Features: | Public Trans, School, School Bus Route |
| Maintenance: | 495.00 |
| Common Elements Included: | Y |
| Parking Included: | Y |
| Building Insurance Included: | Y |
| Fireplace/Stove: | N |
| Heat Source: | Gas |
| Heat Type: | Forced Air |
| Central Air Conditioning: | Central Air |
| Laundry Level: | Main |
| Elevator Lift: | Y |
$
%
Years
This calculator is for demonstration purposes only. Always consult a professional
financial advisor before making personal financial decisions.
| Although the information displayed is believed to be accurate, no warranties or representations are made of any kind. |
| EXECUTIVE HOMES REALTY INC. |
|
|

Milad Akrami
Sales Representative
Dir:
647-678-7799
Bus:
647-678-7799
| Book Showing | Email a Friend |
Jump To:
At a Glance:
| Type: | Condo - Condo Apt |
| Area: | Durham |
| Municipality: | Pickering |
| Neighbourhood: | Bay Ridges |
| Style: | Apartment |
| Approximate Age: | New |
| Maintenance Fee: | $495 |
| Beds: | 2 |
| Baths: | 2 |
| Garage: | 1 |
| Fireplace: | N |
Locatin Map:
Payment Calculator:

