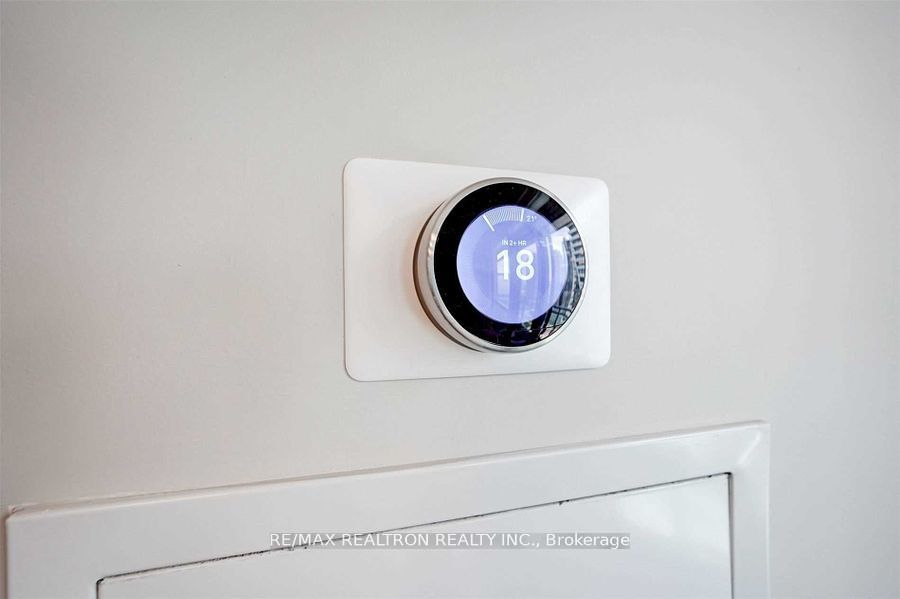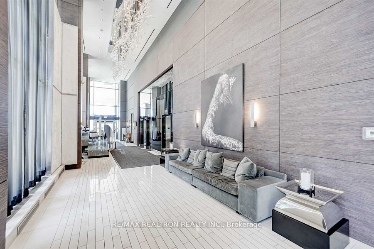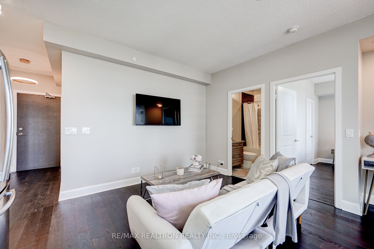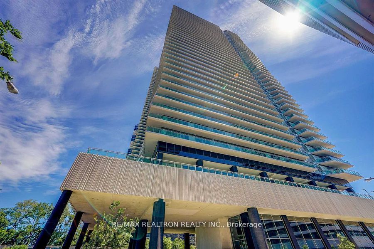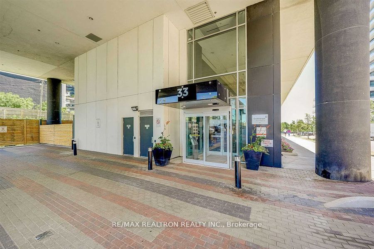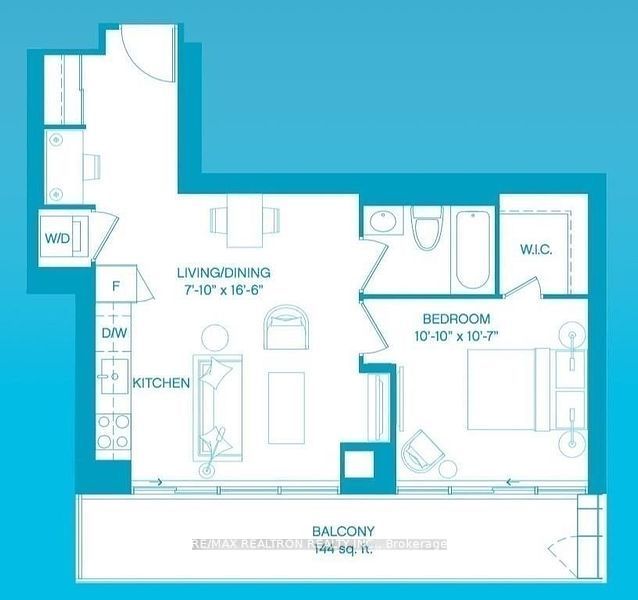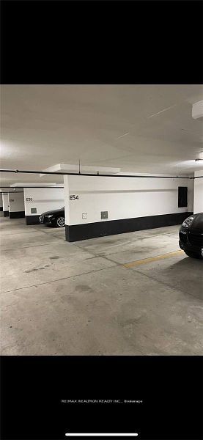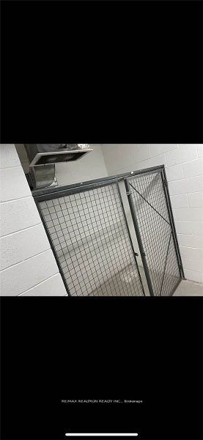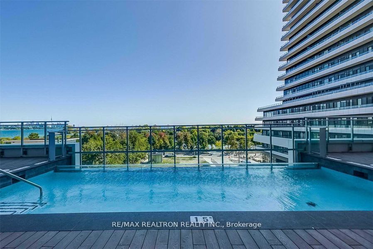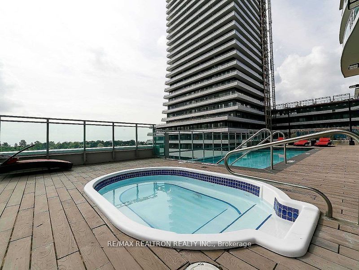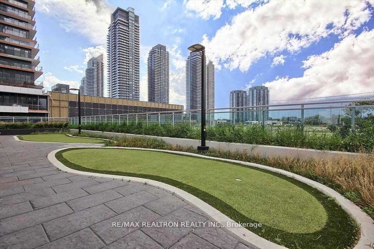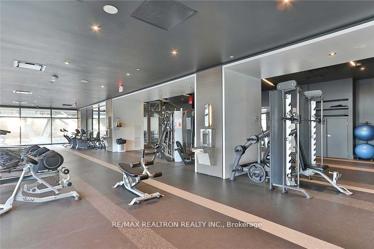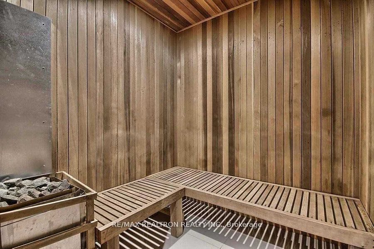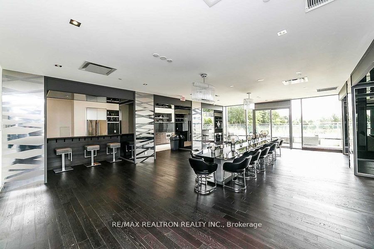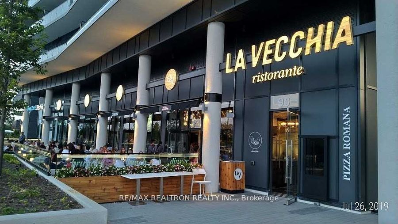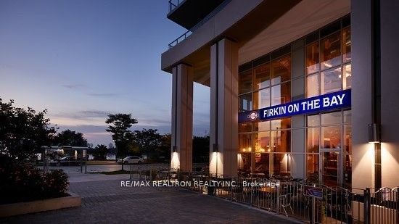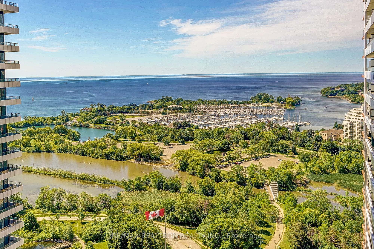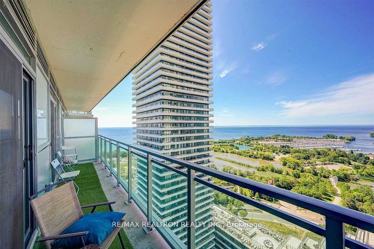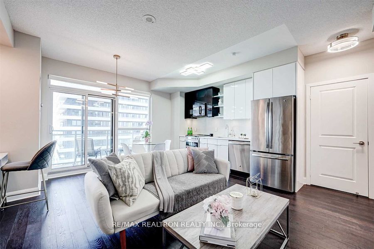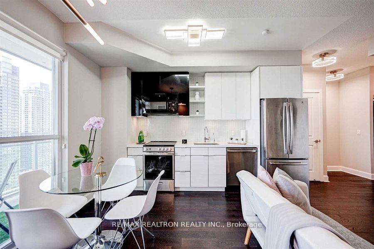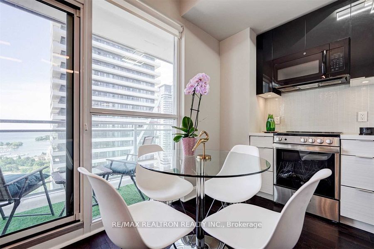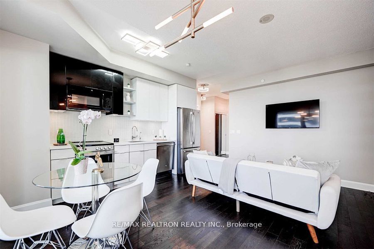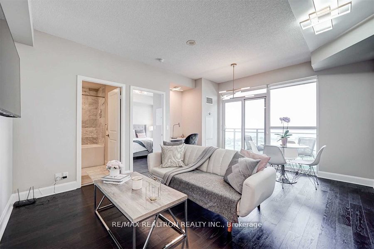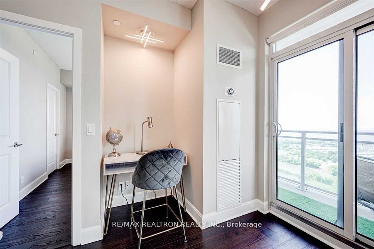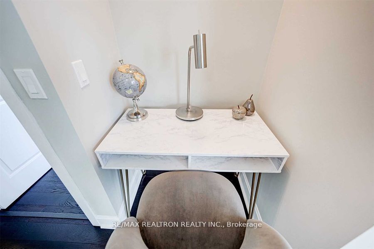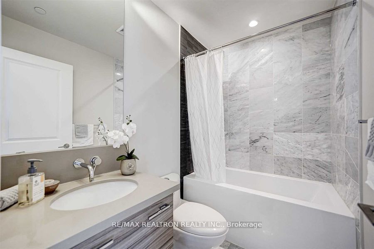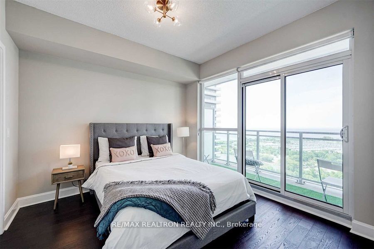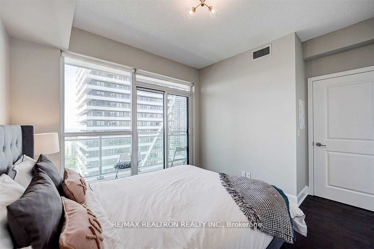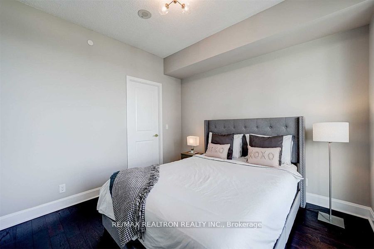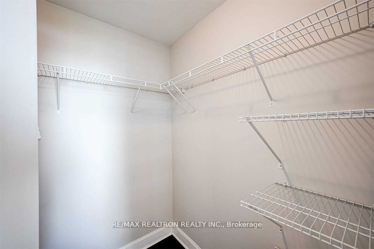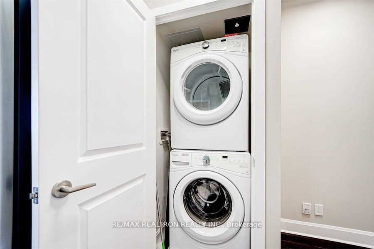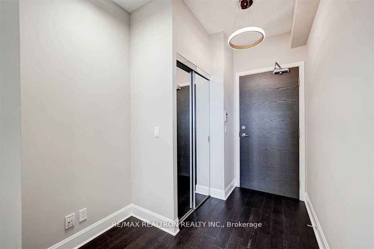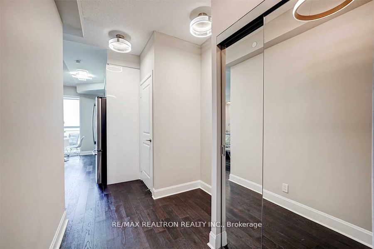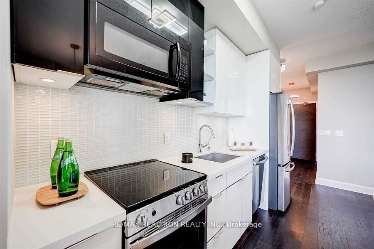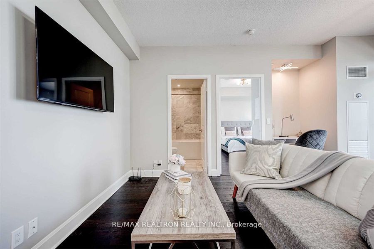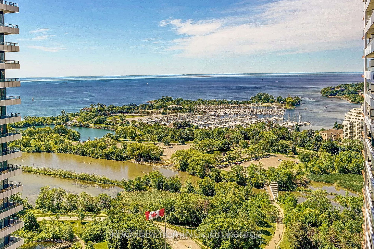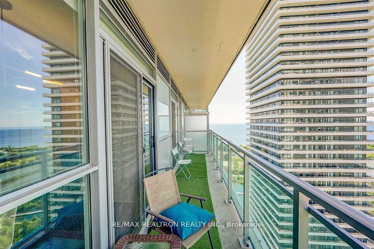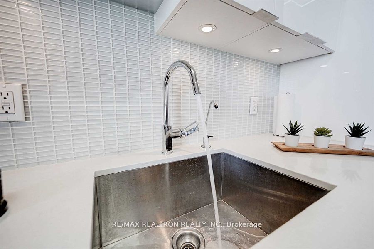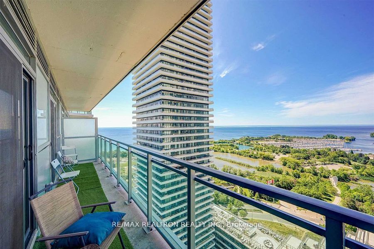$688,000
Available - For Sale
Listing ID: W8438710
33 Shore Breeze Dr , Unit 2501, Toronto, M8V 0G1, Ontario
| Welcome To Luxury Waterfront Living At Its Finest! The Perfect 1+1 with 1 Bath Condo. 622 SqFt of inside living space + 144 SqFt Balcony! Direct Views Of The Lake Ontario And Marina Yatch Club! New Upgrade$: Brand new stove, Paint, Light fixtures & Smart Thermostat. Infinity pool & World Class amenities. Walking distance to Beach, shops & restaurants. 5 Minutes drive to Downtown Toronto & Sherway Gdns mall & 15 mins to Airport. |
| Extras: Stainless steel Stove, Fridge & dishwasher. Two Tone High Gloss Kitchen Cabinets, Premium Grade Engineered Hardwood Throughout, Frameless Glass Shower, Marble Tiles. 1Parking & 1Locker(biggest corner with easy elevator access)Washer/Dryer |
| Price | $688,000 |
| Taxes: | $2774.47 |
| Maintenance Fee: | 594.48 |
| Address: | 33 Shore Breeze Dr , Unit 2501, Toronto, M8V 0G1, Ontario |
| Province/State: | Ontario |
| Condo Corporation No | TSCC |
| Level | 25 |
| Unit No | 01 |
| Locker No | 123 |
| Directions/Cross Streets: | Lakeshore/Parklawn |
| Rooms: | 1 |
| Rooms +: | 1 |
| Bedrooms: | 1 |
| Bedrooms +: | 1 |
| Kitchens: | 1 |
| Family Room: | N |
| Basement: | None |
| Approximatly Age: | 6-10 |
| Property Type: | Condo Apt |
| Style: | Apartment |
| Exterior: | Concrete |
| Garage Type: | Underground |
| Garage(/Parking)Space: | 1.00 |
| Drive Parking Spaces: | 1 |
| Park #1 | |
| Parking Spot: | E-54 |
| Parking Type: | Owned |
| Legal Description: | P5 |
| Exposure: | Sw |
| Balcony: | Open |
| Locker: | Owned |
| Pet Permited: | N |
| Approximatly Age: | 6-10 |
| Approximatly Square Footage: | 700-799 |
| Building Amenities: | Car Wash, Gym, Outdoor Pool, Rooftop Deck/Garden, Sauna |
| Property Features: | Beach, Hospital, Lake Access, Marina, Public Transit |
| Maintenance: | 594.48 |
| Water Included: | Y |
| Common Elements Included: | Y |
| Heat Included: | Y |
| Parking Included: | Y |
| Building Insurance Included: | Y |
| Fireplace/Stove: | N |
| Heat Source: | Gas |
| Heat Type: | Forced Air |
| Central Air Conditioning: | Central Air |
| Laundry Level: | Main |
$
%
Years
This calculator is for demonstration purposes only. Always consult a professional
financial advisor before making personal financial decisions.
| Although the information displayed is believed to be accurate, no warranties or representations are made of any kind. |
| RE/MAX REALTRON REALTY INC. |
|
|

Milad Akrami
Sales Representative
Dir:
647-678-7799
Bus:
647-678-7799
| Book Showing | Email a Friend |
Jump To:
At a Glance:
| Type: | Condo - Condo Apt |
| Area: | Toronto |
| Municipality: | Toronto |
| Neighbourhood: | Mimico |
| Style: | Apartment |
| Approximate Age: | 6-10 |
| Tax: | $2,774.47 |
| Maintenance Fee: | $594.48 |
| Beds: | 1+1 |
| Baths: | 1 |
| Garage: | 1 |
| Fireplace: | N |
Locatin Map:
Payment Calculator:

