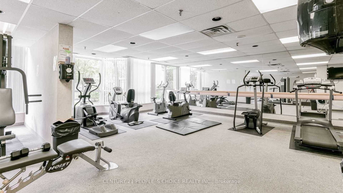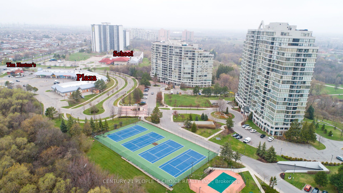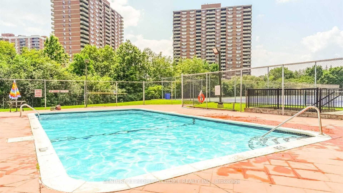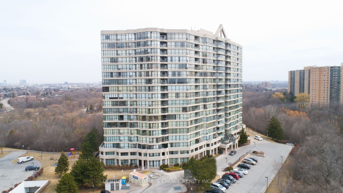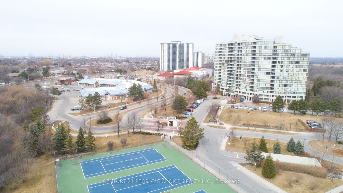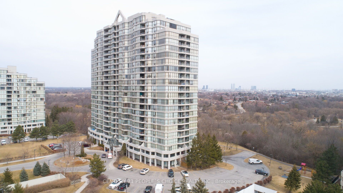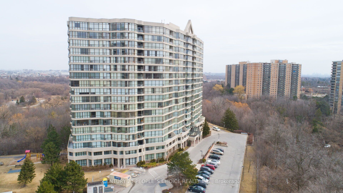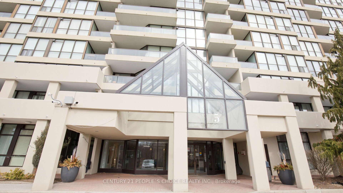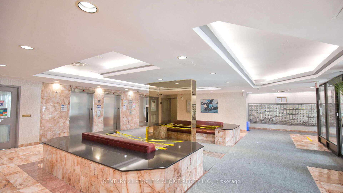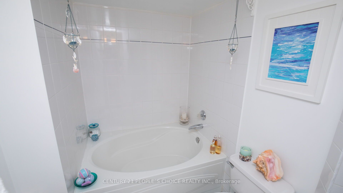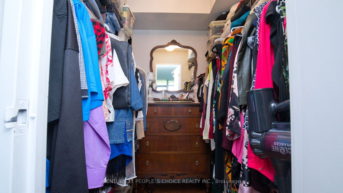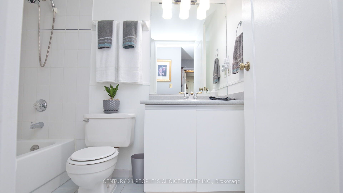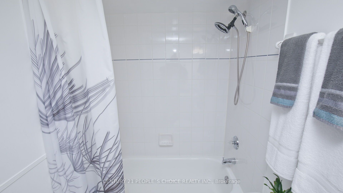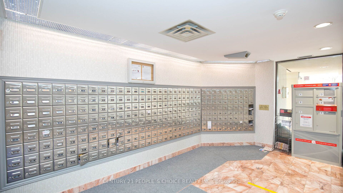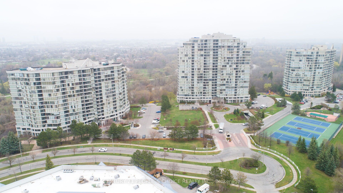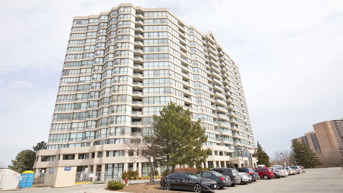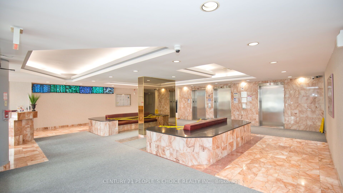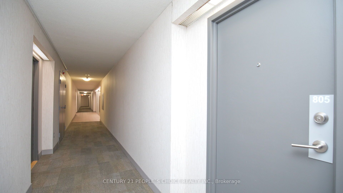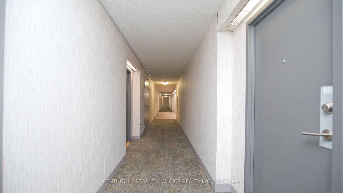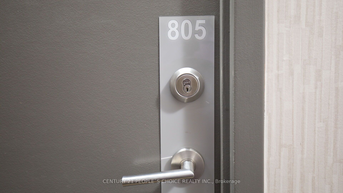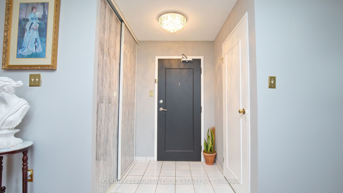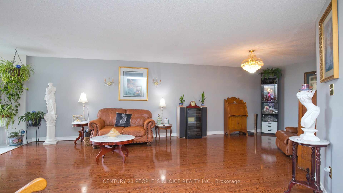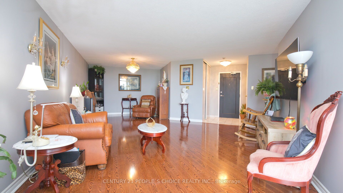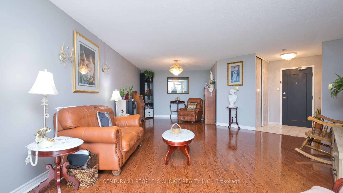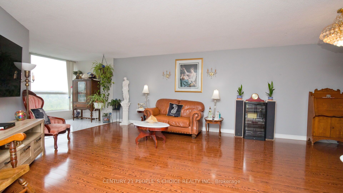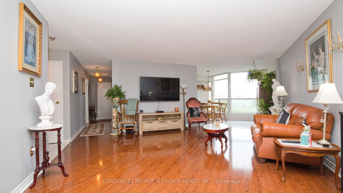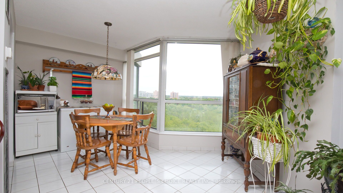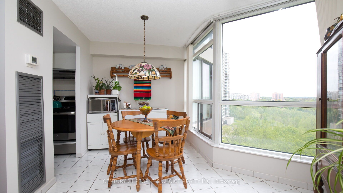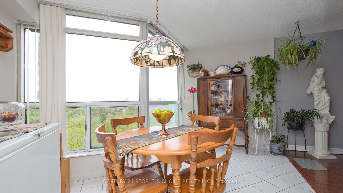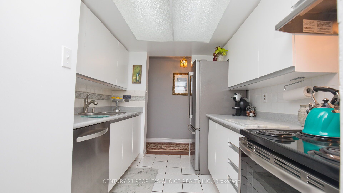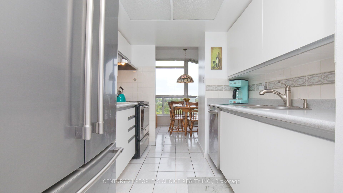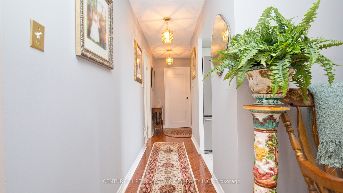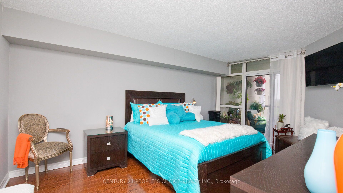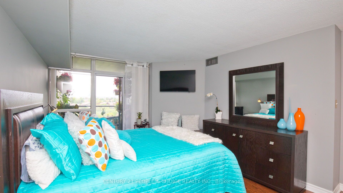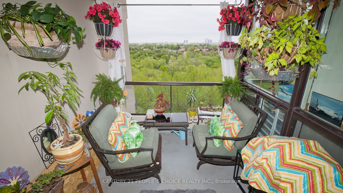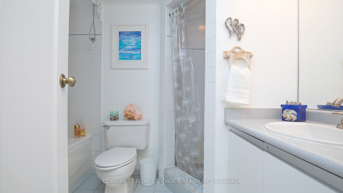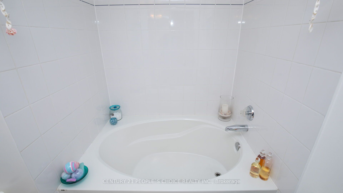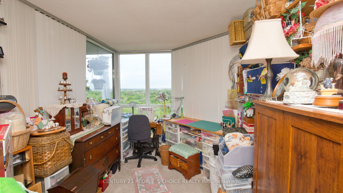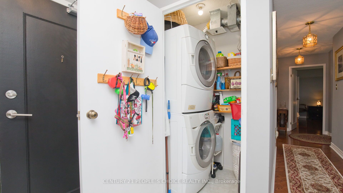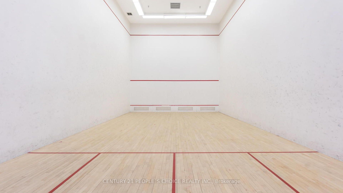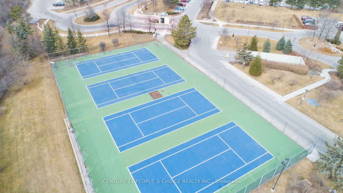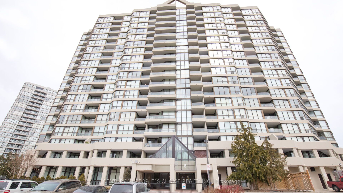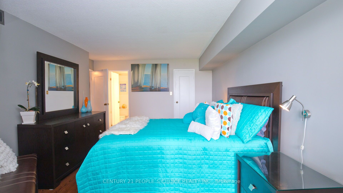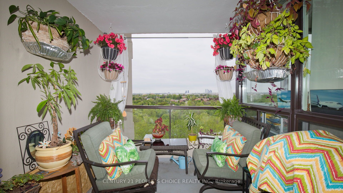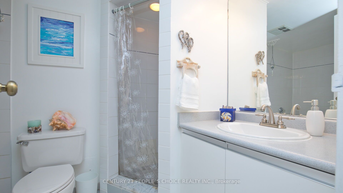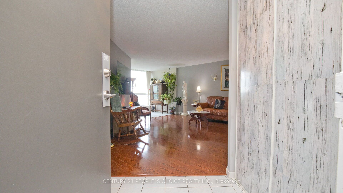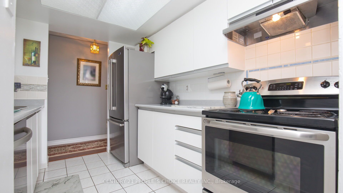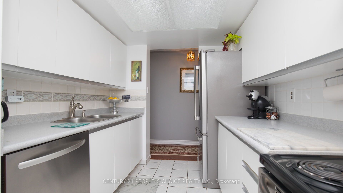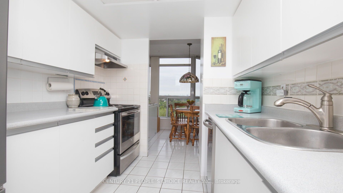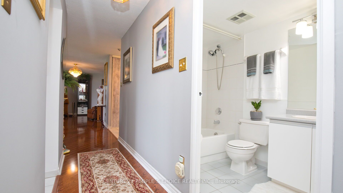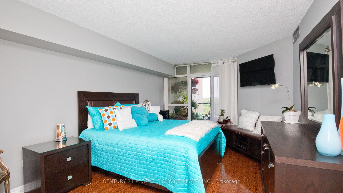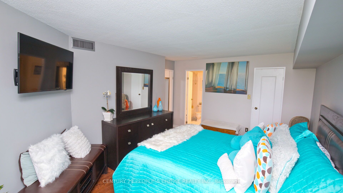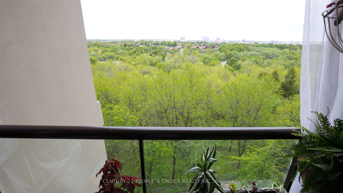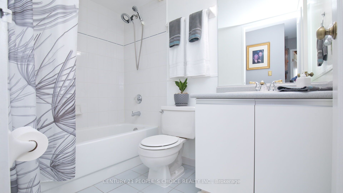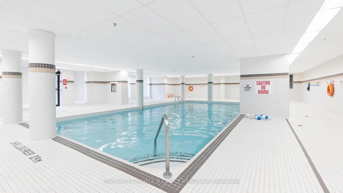$599,000
Available - For Sale
Listing ID: W8438172
5 Rowntree Rd , Unit 805, Toronto, M9V 5G9, Ontario
| Fantastic Building! Best Building On Rowntree! ! Excellent And Well Kept Fully Renovated Unit. Exclusive Locker Room With 2 Car Parking. Walk Out Balcony From Master Bedroom. Breathtaking Views. Finch West L.R.T Coming In 2023. (Indoor And Outdoor Pool, Spa ,Jacuzzi, Table Tennis, Bicycle Trail,) Security On Entrance And Also Inside The Bld) York University, Major Hwy's, Library, Quick & convenient access to400, 407, 401, York U, Humber College, Pearson Int'l Airport, shopping, parks & Finch LRT (due to open early 2024) Outdoor/Indoor Pool. BBQ Area, 4 Tennis Courts & Squash Court, Hiking & Biking Trail, All utilities plus cable + Wi-Fi included in maintenance fee. |
| Extras: All Elf's, S/S Fridge, S/S Stove, And Range Hood, Dishwasher, Washer And Dryer. 24Hrs Security, Pool, Gym, Sauna, Party Room, Near Schools, Parks, Shopping, Ravine, River +Train. Locker: Level P2 -3 - # 35 |
| Price | $599,000 |
| Taxes: | $1312.00 |
| Maintenance Fee: | 875.75 |
| Address: | 5 Rowntree Rd , Unit 805, Toronto, M9V 5G9, Ontario |
| Province/State: | Ontario |
| Condo Corporation No | MTCC1 |
| Level | 8 |
| Unit No | 805 |
| Locker No | 33 |
| Directions/Cross Streets: | Steeles/Kipling |
| Rooms: | 6 |
| Bedrooms: | 2 |
| Bedrooms +: | |
| Kitchens: | 1 |
| Family Room: | Y |
| Basement: | None |
| Approximatly Age: | 16-30 |
| Property Type: | Condo Apt |
| Style: | Apartment |
| Exterior: | Concrete |
| Garage Type: | Underground |
| Garage(/Parking)Space: | 2.00 |
| Drive Parking Spaces: | 2 |
| Park #1 | |
| Parking Spot: | B163 |
| Parking Type: | Owned |
| Legal Description: | P-2 |
| Park #2 | |
| Parking Spot: | B163 |
| Parking Type: | Owned |
| Legal Description: | P-2 |
| Exposure: | Ne |
| Balcony: | Open |
| Locker: | Owned |
| Pet Permited: | Restrict |
| Approximatly Age: | 16-30 |
| Approximatly Square Footage: | 1200-1399 |
| Maintenance: | 875.75 |
| CAC Included: | Y |
| Hydro Included: | Y |
| Water Included: | Y |
| Cabel TV Included: | Y |
| Common Elements Included: | Y |
| Heat Included: | Y |
| Parking Included: | Y |
| Condo Tax Included: | Y |
| Building Insurance Included: | Y |
| Fireplace/Stove: | N |
| Heat Source: | Gas |
| Heat Type: | Forced Air |
| Central Air Conditioning: | Central Air |
$
%
Years
This calculator is for demonstration purposes only. Always consult a professional
financial advisor before making personal financial decisions.
| Although the information displayed is believed to be accurate, no warranties or representations are made of any kind. |
| CENTURY 21 PEOPLE`S CHOICE REALTY INC. |
|
|

Milad Akrami
Sales Representative
Dir:
647-678-7799
Bus:
647-678-7799
| Book Showing | Email a Friend |
Jump To:
At a Glance:
| Type: | Condo - Condo Apt |
| Area: | Toronto |
| Municipality: | Toronto |
| Neighbourhood: | Mount Olive-Silverstone-Jamestown |
| Style: | Apartment |
| Approximate Age: | 16-30 |
| Tax: | $1,312 |
| Maintenance Fee: | $875.75 |
| Beds: | 2 |
| Baths: | 2 |
| Garage: | 2 |
| Fireplace: | N |
Locatin Map:
Payment Calculator:

