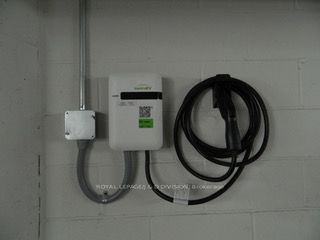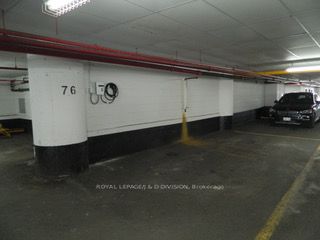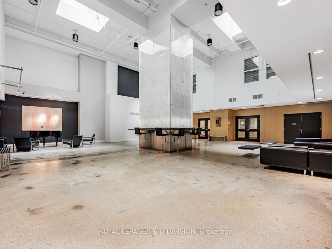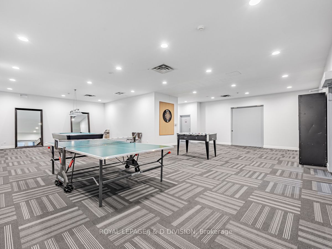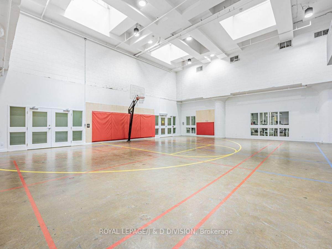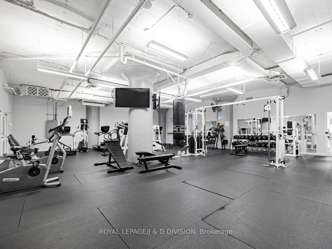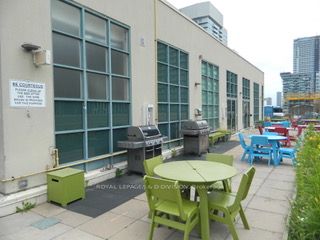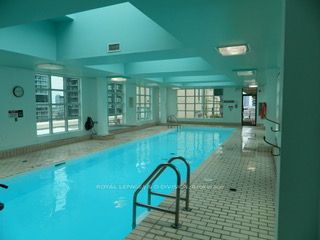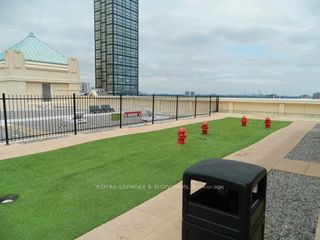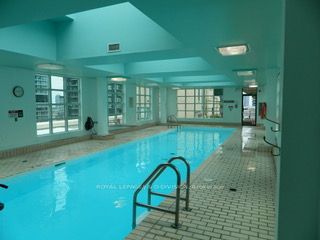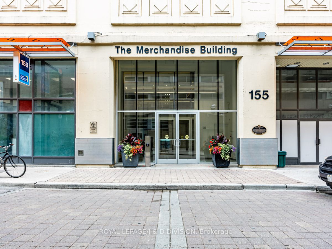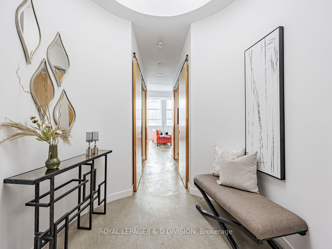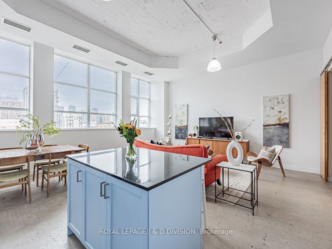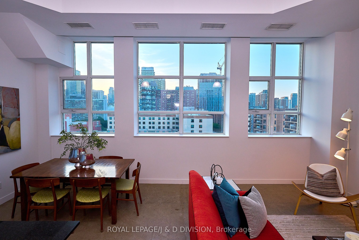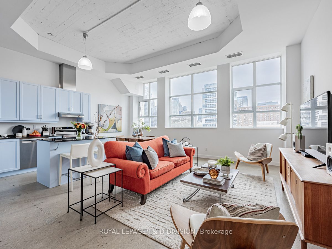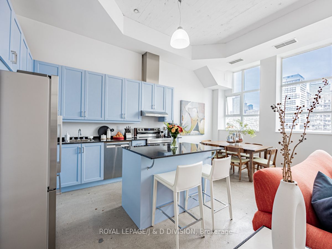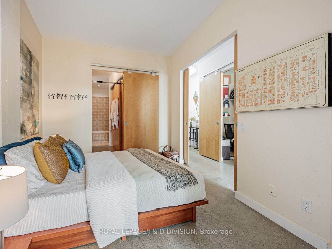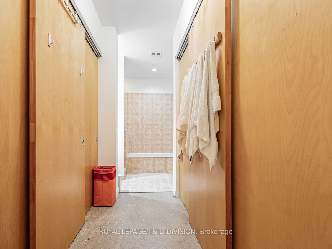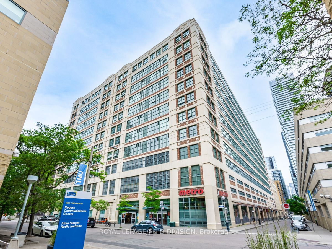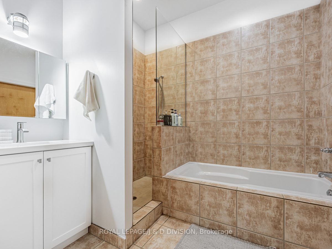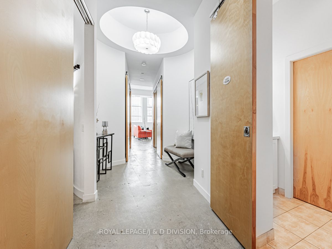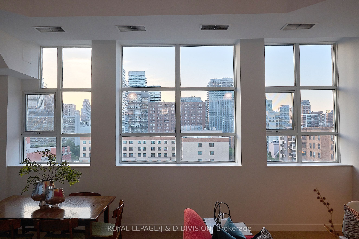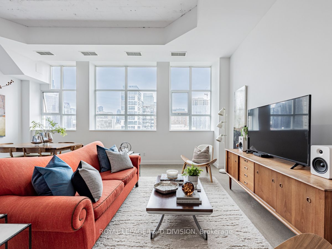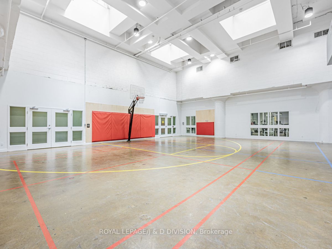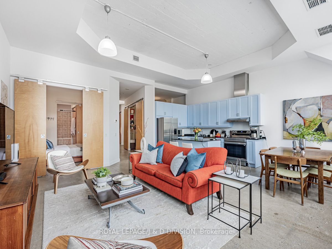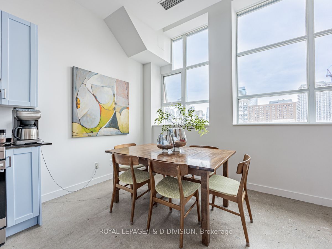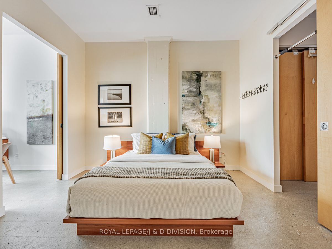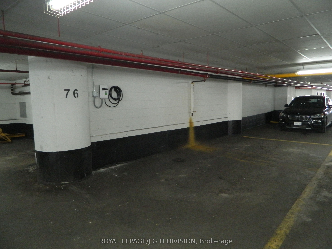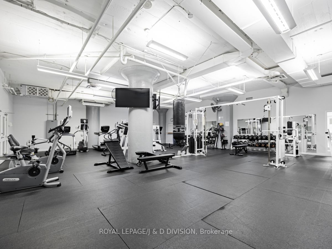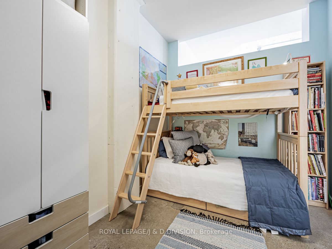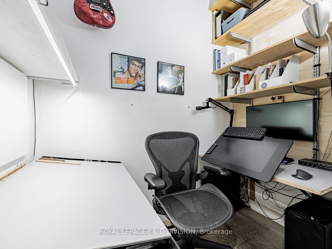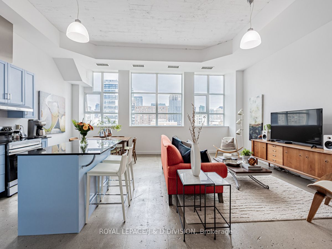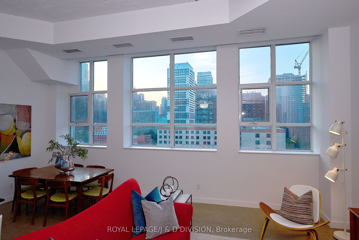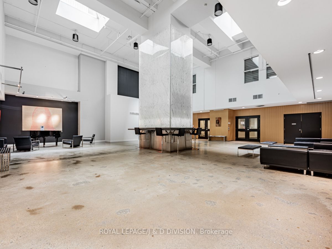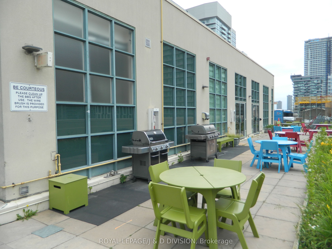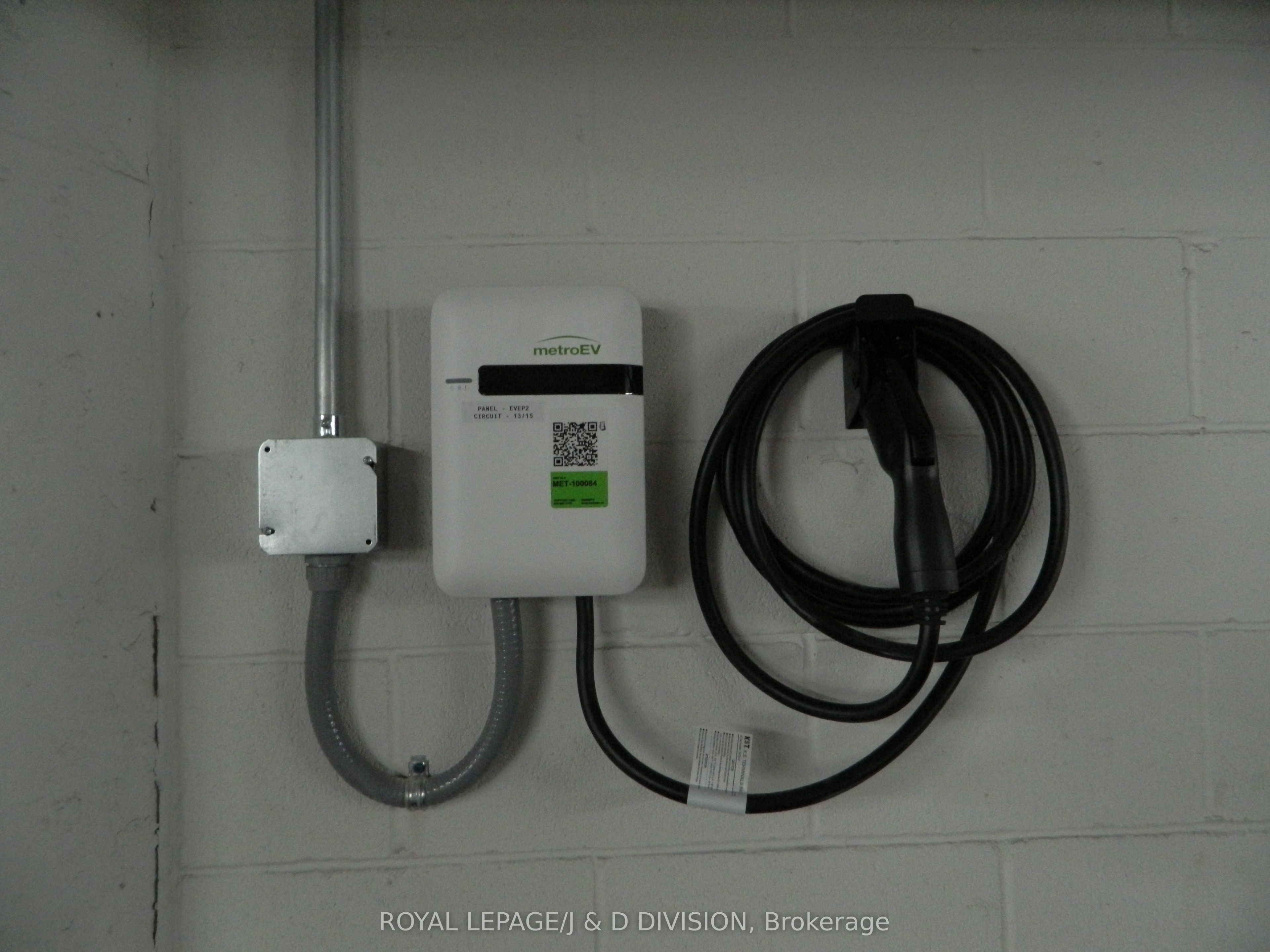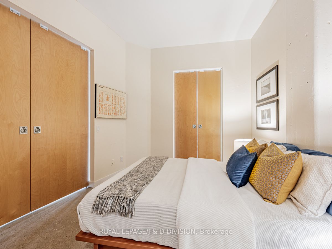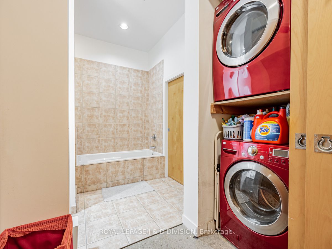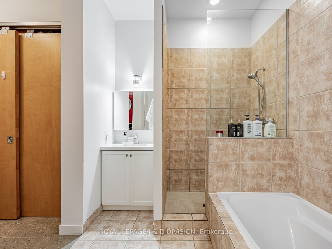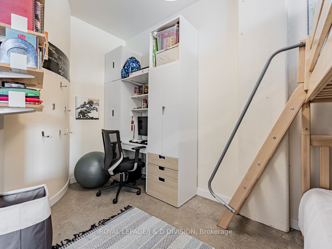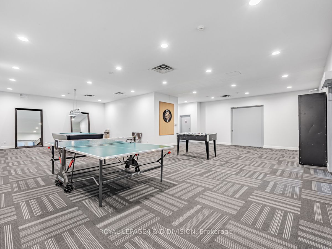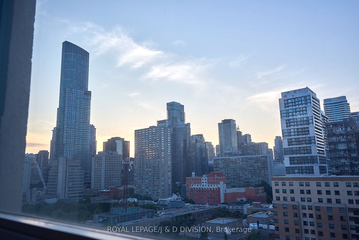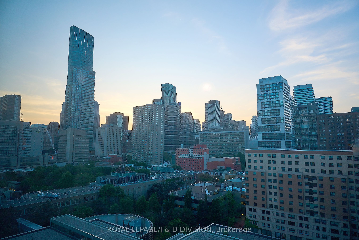$1,079,000
Available - For Sale
Listing ID: C8436538
155 Dalhousie St , Unit PH21, Toronto, M5B 2P7, Ontario
| Historic Downtown Toronto Hard Loft with 1162 sq ft that is future ready. Spectacular views of Toronto Skyline from this Penthouse level unit with North facing windows. A span of three windows (16ft x 7ft) provides great natural light due to North exposure. Enjoy the 12 ft high ceilings creating incredible entertainment area for you and friends. Unit includes installed exclusive use electric car charging station in your parking spot. Creative directors/producers/illustrators/artists/gamers can choose Beanfield internet service w 2 GBPS up/down + telephone w unlimited free Canada/US calling for $79.10 per month. Two bedrooms have hallway separating them. Den area currently set up as home studio for computer/illustration work allowing closed working space. Bathroom design creates powder room with sliding doors so morning washroom traffic issues minimized. Location means downtown minutes away; TMU on doorstep; 15min walk to hospital row; 5min walk to subway/Eaton Center. |
| Extras: Building features roof top BBQ area/deck, indoor swimming pool, dog walking area on roof, weight & exercise room, basketball court, party room, games room. Two guest suites can be rented. Metro grocery on ground floor of building. |
| Price | $1,079,000 |
| Taxes: | $4005.60 |
| Maintenance Fee: | 1177.28 |
| Address: | 155 Dalhousie St , Unit PH21, Toronto, M5B 2P7, Ontario |
| Province/State: | Ontario |
| Condo Corporation No | MTCC |
| Level | 9 |
| Unit No | 9 |
| Locker No | 19 |
| Directions/Cross Streets: | Church and Dundas |
| Rooms: | 5 |
| Rooms +: | 1 |
| Bedrooms: | 2 |
| Bedrooms +: | |
| Kitchens: | 1 |
| Family Room: | N |
| Basement: | None |
| Property Type: | Condo Apt |
| Style: | Loft |
| Exterior: | Concrete |
| Garage Type: | Other |
| Garage(/Parking)Space: | 1.00 |
| Drive Parking Spaces: | 0 |
| Park #1 | |
| Parking Spot: | 76 |
| Parking Type: | Owned |
| Legal Description: | Level 3 |
| Exposure: | N |
| Balcony: | None |
| Locker: | Owned |
| Pet Permited: | Restrict |
| Retirement Home: | N |
| Approximatly Square Footage: | 1000-1199 |
| Building Amenities: | Concierge, Exercise Room, Gym, Indoor Pool, Party/Meeting Room, Rooftop Deck/Garden |
| Property Features: | Clear View, Electric Car Charg, Hospital, Park, Public Transit, School |
| Maintenance: | 1177.28 |
| CAC Included: | Y |
| Water Included: | Y |
| Common Elements Included: | Y |
| Building Insurance Included: | Y |
| Fireplace/Stove: | N |
| Heat Source: | Electric |
| Heat Type: | Heat Pump |
| Central Air Conditioning: | Central Air |
$
%
Years
This calculator is for demonstration purposes only. Always consult a professional
financial advisor before making personal financial decisions.
| Although the information displayed is believed to be accurate, no warranties or representations are made of any kind. |
| ROYAL LEPAGE/J & D DIVISION |
|
|

Milad Akrami
Sales Representative
Dir:
647-678-7799
Bus:
647-678-7799
| Book Showing | Email a Friend |
Jump To:
At a Glance:
| Type: | Condo - Condo Apt |
| Area: | Toronto |
| Municipality: | Toronto |
| Neighbourhood: | Church-Yonge Corridor |
| Style: | Loft |
| Tax: | $4,005.6 |
| Maintenance Fee: | $1,177.28 |
| Beds: | 2 |
| Baths: | 1 |
| Garage: | 1 |
| Fireplace: | N |
Locatin Map:
Payment Calculator:

