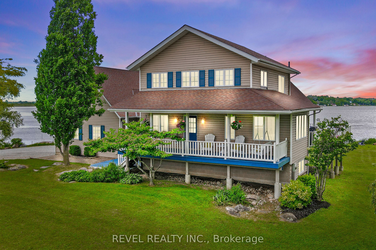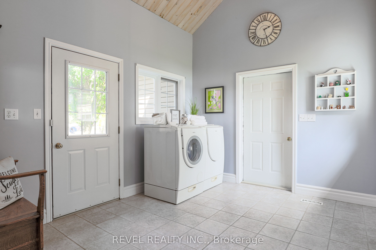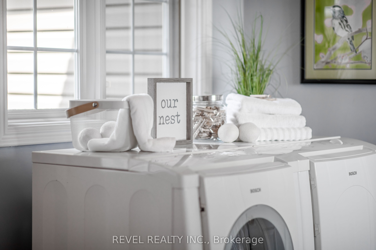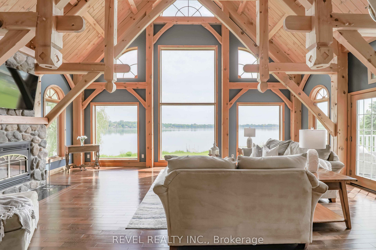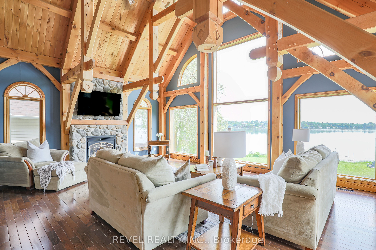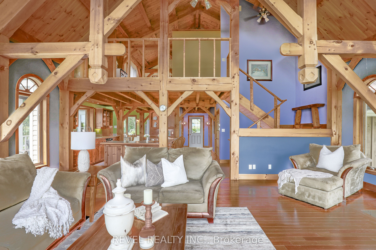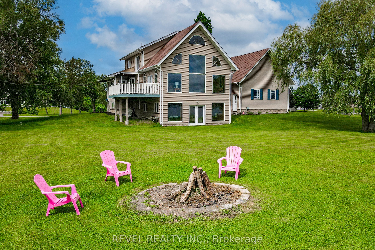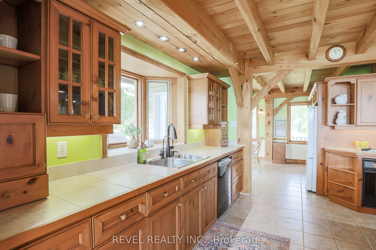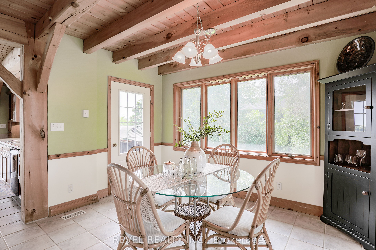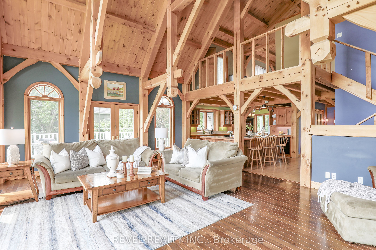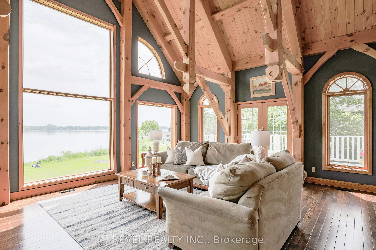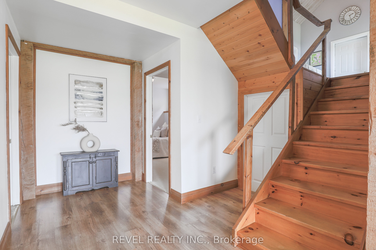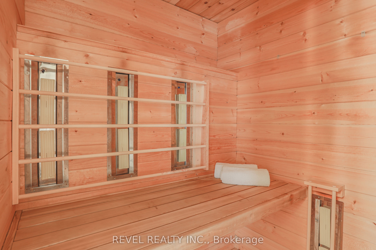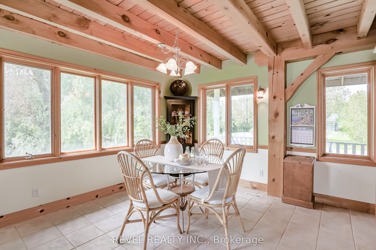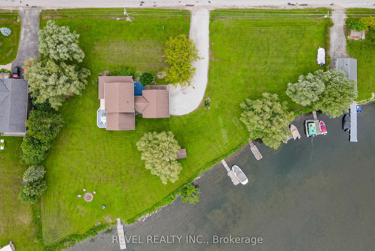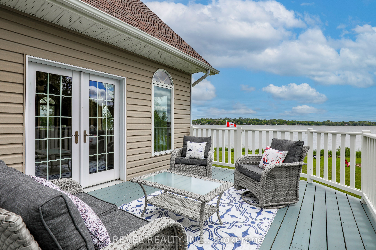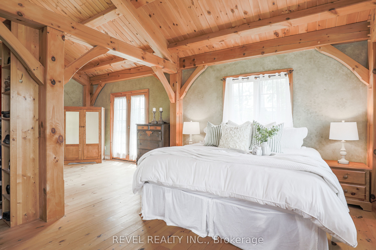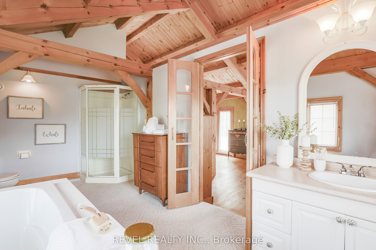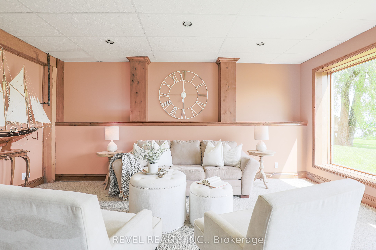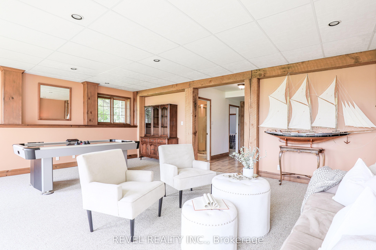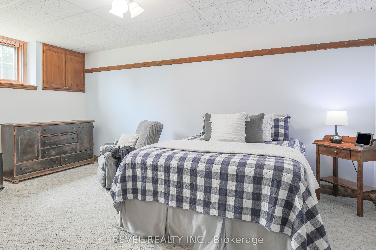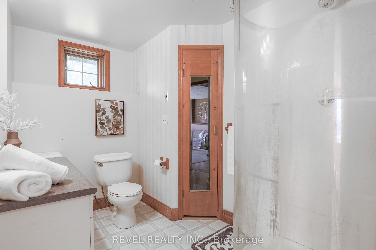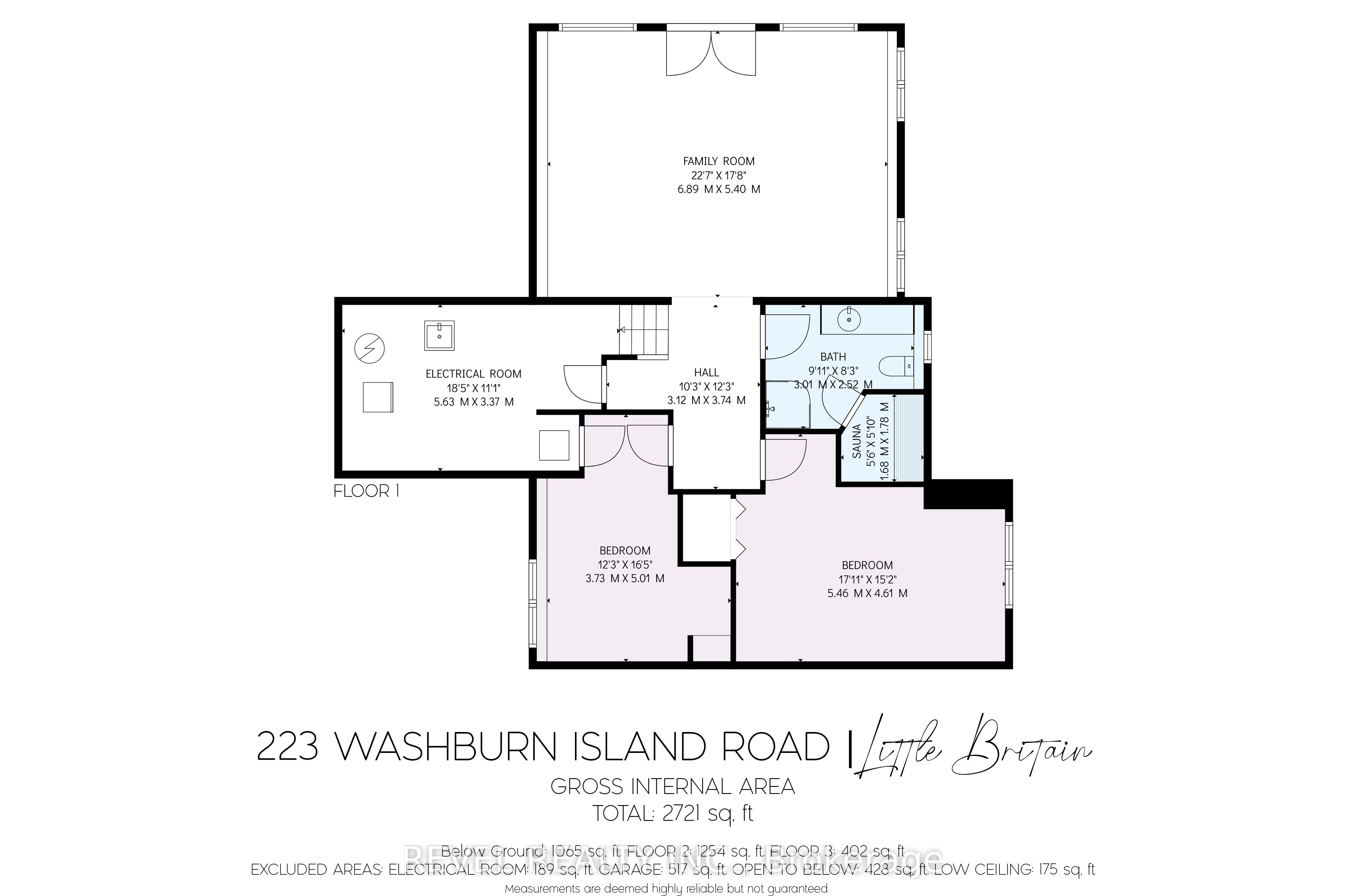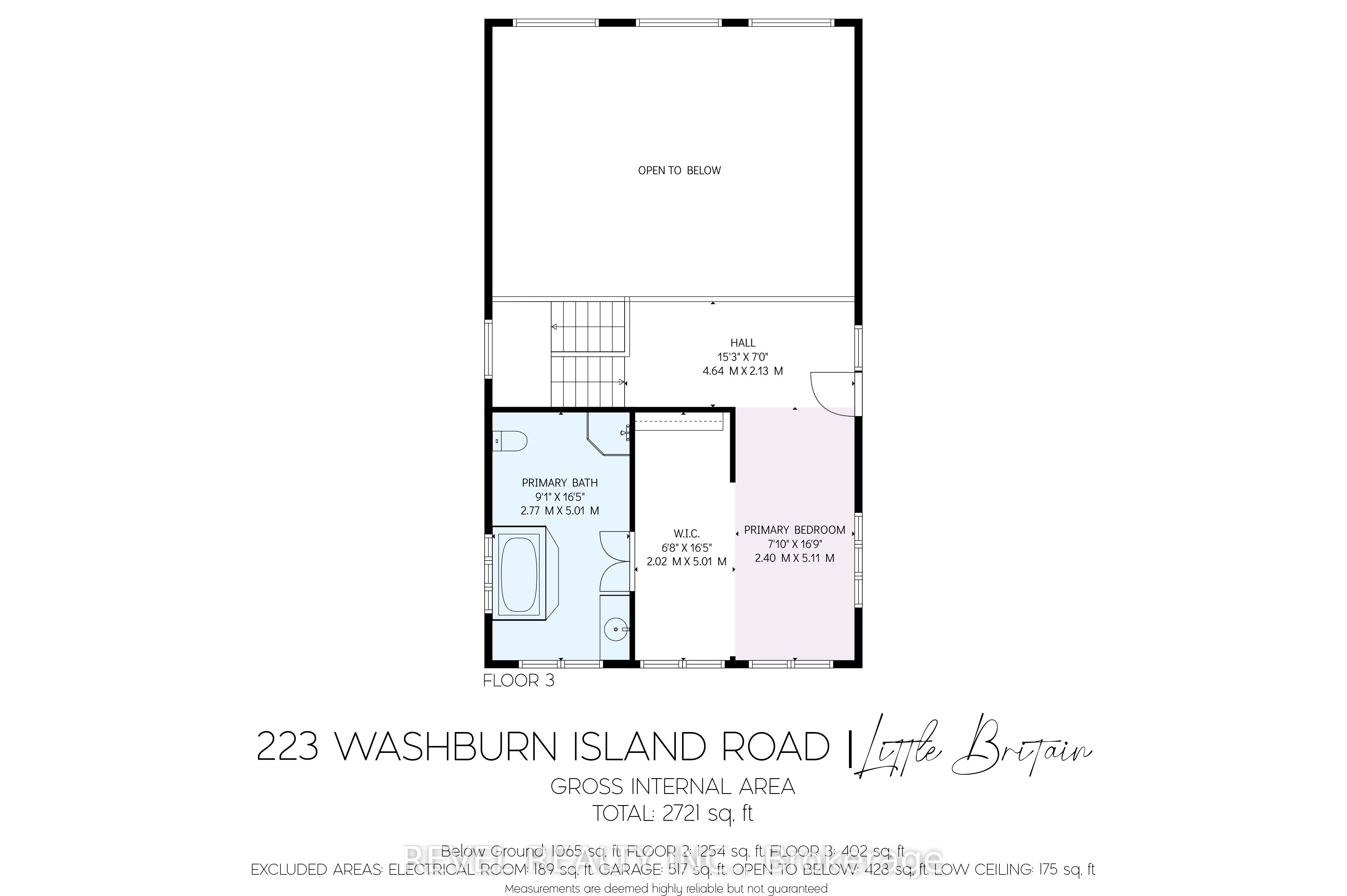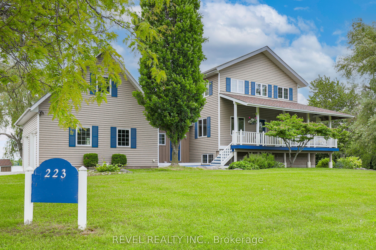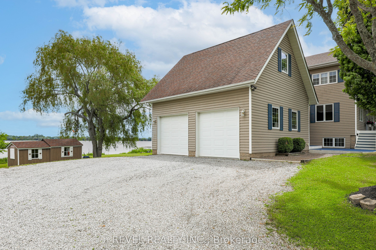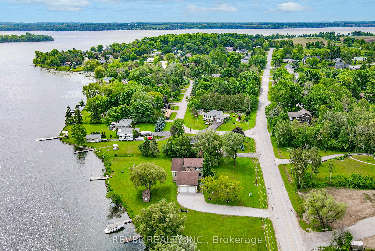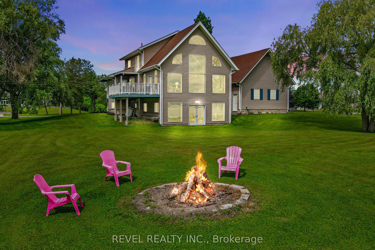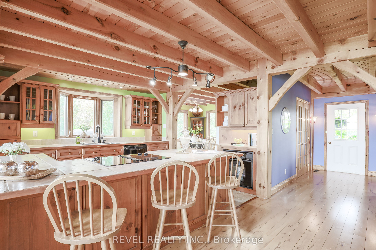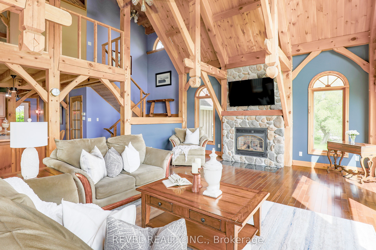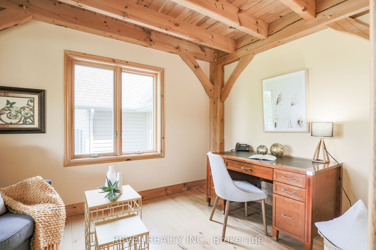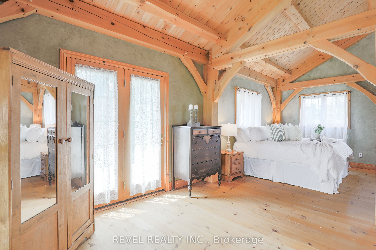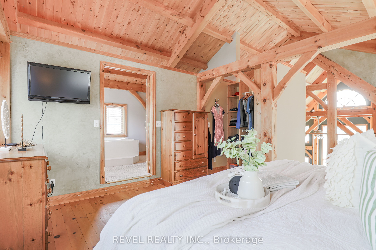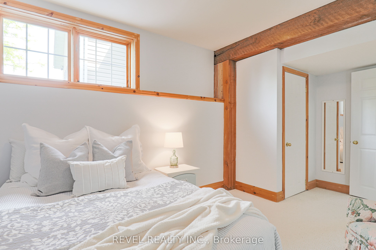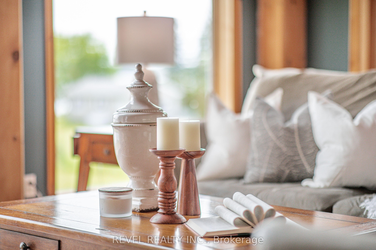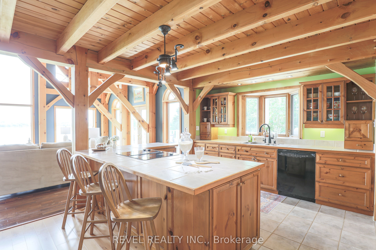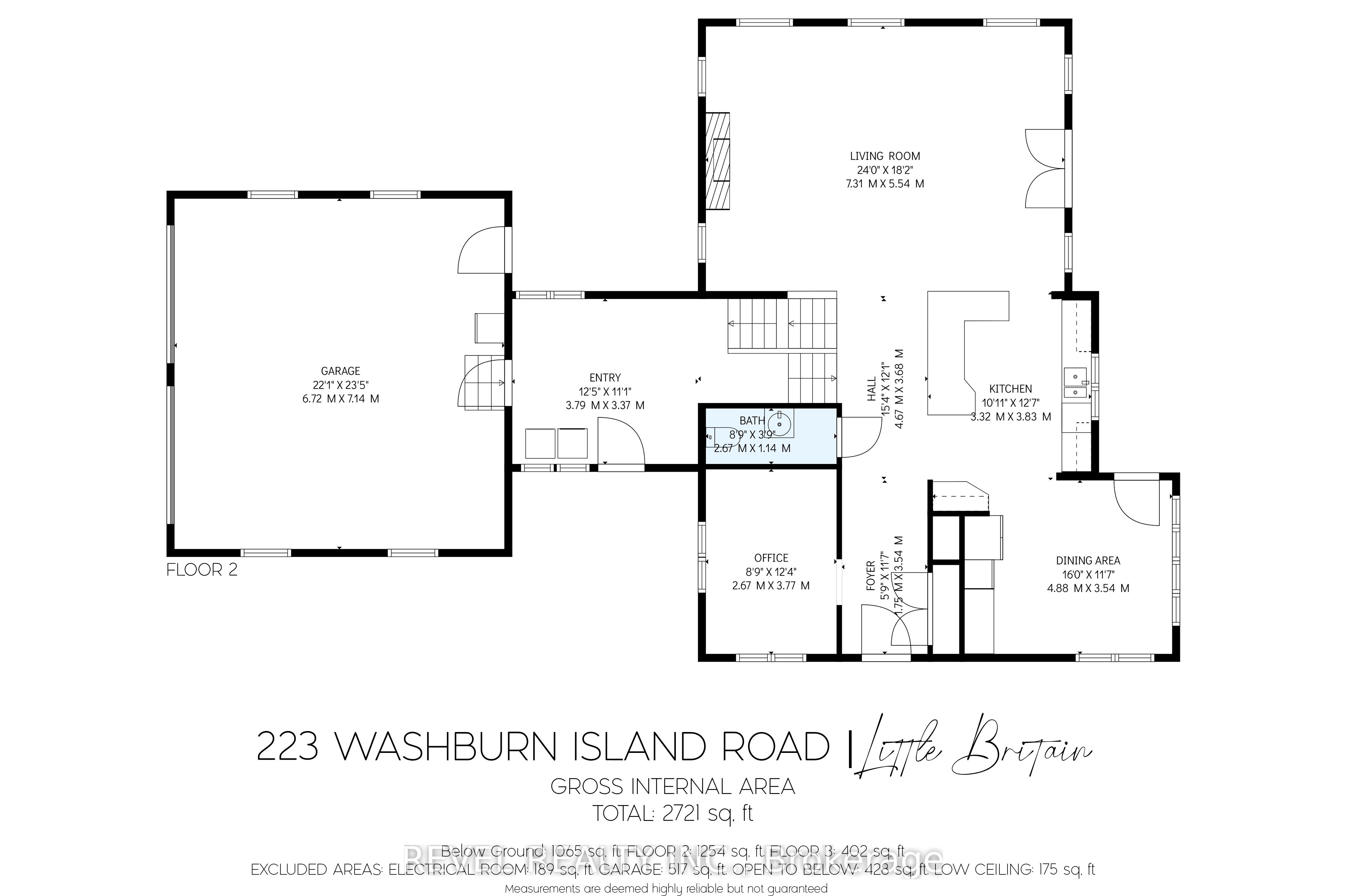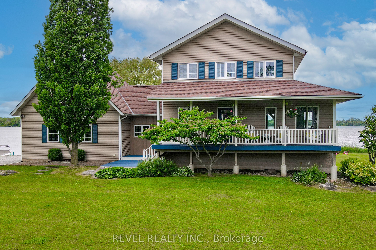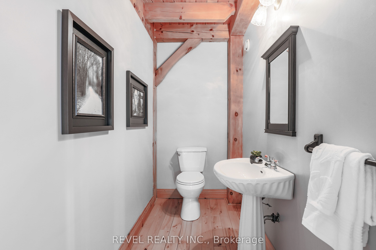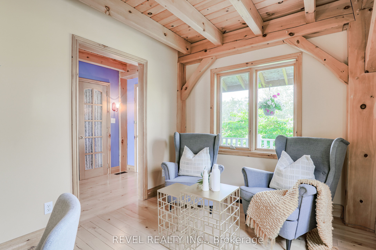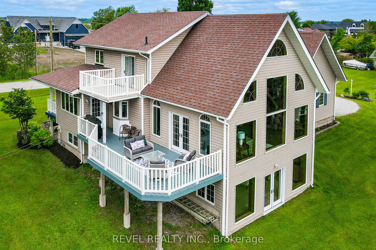$1,999,999
Available - For Sale
Listing ID: X8440226
223 Washburn Island Rd , Kawartha Lakes, K0M 2C0, Ontario
| Welcome to 223 Washburn Island Rd. This 3 Bed 3 bath home offers waterfront living like no other. Escape to your Oasis on the shores of Lake Scugog, offering an impressive 340 ft of Water frontage spanning over a double lot. As you step into this custom built home, you'll be greeted by the timeless beauty of Post and Beam architecture. The main level features a spacious living area with cathedral ceilings and large windows that frame breathtaking views of the lake, creating an inviting ambiance filled with natural light. Entertain guests or simply unwind in style with a fully finished walkout basement, providing seamless access to the outdoors. The expansive backyard offers ample space for outdoor gatherings and recreational activities, the perfect backdrop for creating lasting memories with family and friends. Enjoy Paddle boarding, fishing, boating the Trent Severn waterways, Ice fishing, and snowmobiling to name a few. Don't miss your opportunity to make this dream home yours. |
| Extras: Includes 5 Docks, infrared Sauna, Garden shed. Double lot, severance possible. Buyer and Buyers agent to do their do diligence. Unfinished loft above Garage offers endless opportunities. |
| Price | $1,999,999 |
| Taxes: | $6981.00 |
| Assessment: | $654000 |
| Assessment Year: | 2023 |
| Address: | 223 Washburn Island Rd , Kawartha Lakes, K0M 2C0, Ontario |
| Lot Size: | 306.00 x 81.00 (Feet) |
| Directions/Cross Streets: | Cottage/ Washburn Island Rd |
| Rooms: | 6 |
| Rooms +: | 3 |
| Bedrooms: | 1 |
| Bedrooms +: | 2 |
| Kitchens: | 1 |
| Family Room: | N |
| Basement: | Fin W/O, Sep Entrance |
| Approximatly Age: | 16-30 |
| Property Type: | Detached |
| Style: | 2-Storey |
| Exterior: | Vinyl Siding |
| Garage Type: | Attached |
| (Parking/)Drive: | Pvt Double |
| Drive Parking Spaces: | 8 |
| Pool: | None |
| Approximatly Age: | 16-30 |
| Property Features: | Clear View, Lake Access, School Bus Route, Waterfront |
| Fireplace/Stove: | Y |
| Heat Source: | Propane |
| Heat Type: | Forced Air |
| Central Air Conditioning: | Central Air |
| Laundry Level: | Main |
| Sewers: | Septic |
| Water: | Municipal |
| Water Supply Types: | Comm Well |
| Utilities-Cable: | A |
| Utilities-Hydro: | Y |
| Utilities-Gas: | N |
| Utilities-Telephone: | A |
$
%
Years
This calculator is for demonstration purposes only. Always consult a professional
financial advisor before making personal financial decisions.
| Although the information displayed is believed to be accurate, no warranties or representations are made of any kind. |
| REVEL REALTY INC. |
|
|

Milad Akrami
Sales Representative
Dir:
647-678-7799
Bus:
647-678-7799
| Virtual Tour | Book Showing | Email a Friend |
Jump To:
At a Glance:
| Type: | Freehold - Detached |
| Area: | Kawartha Lakes |
| Municipality: | Kawartha Lakes |
| Neighbourhood: | Little Britain |
| Style: | 2-Storey |
| Lot Size: | 306.00 x 81.00(Feet) |
| Approximate Age: | 16-30 |
| Tax: | $6,981 |
| Beds: | 1+2 |
| Baths: | 3 |
| Fireplace: | Y |
| Pool: | None |
Locatin Map:
Payment Calculator:

