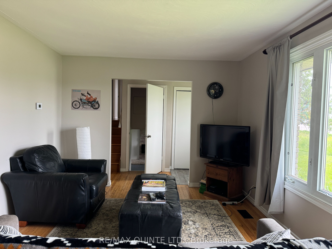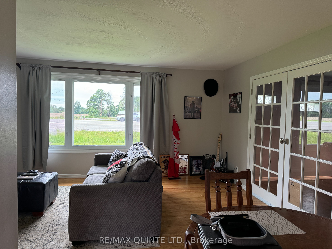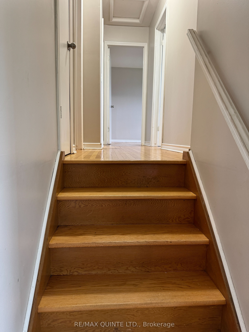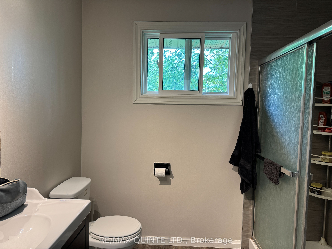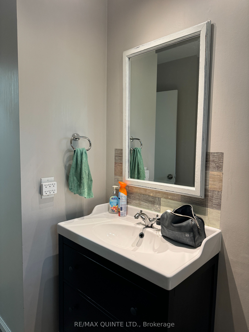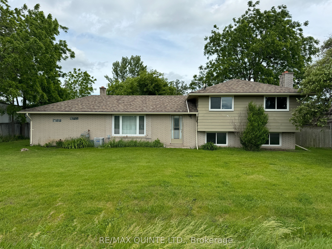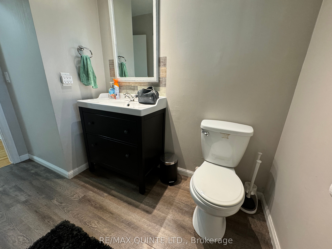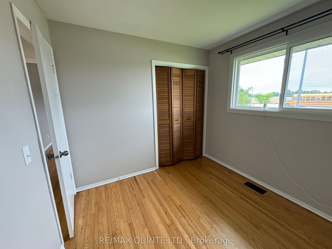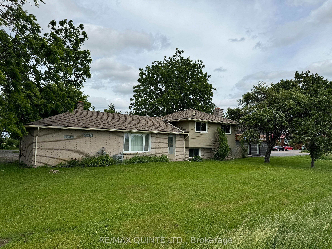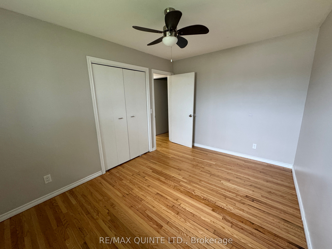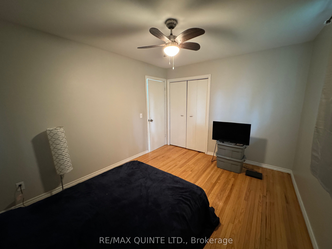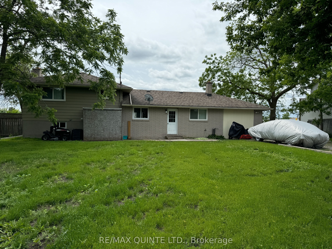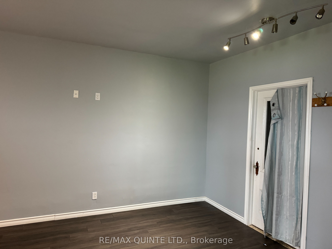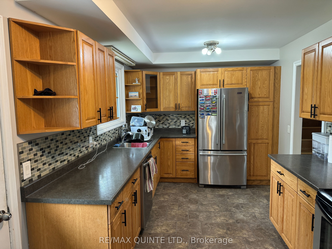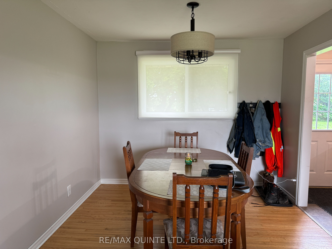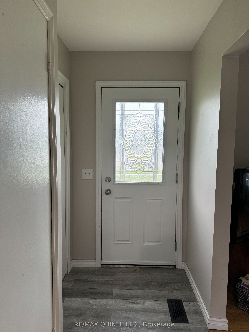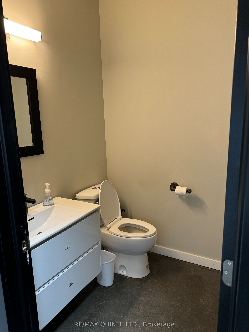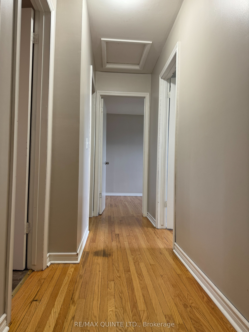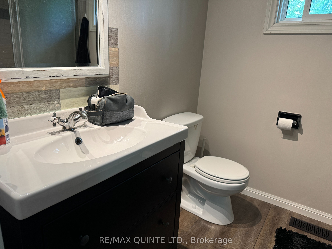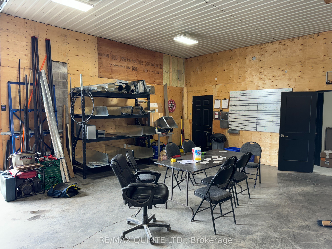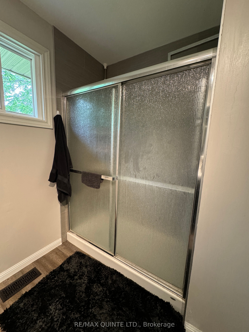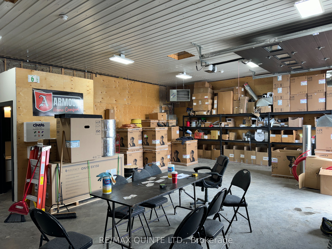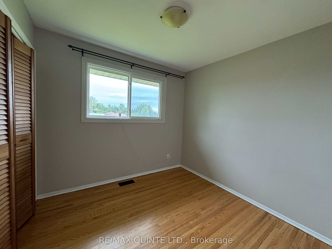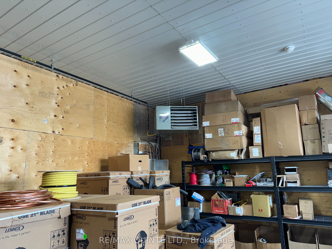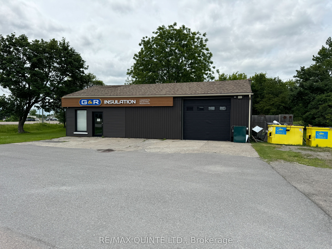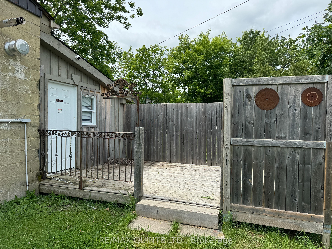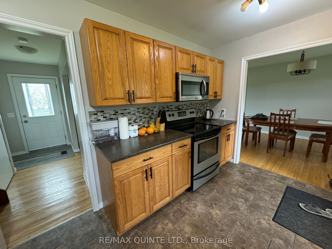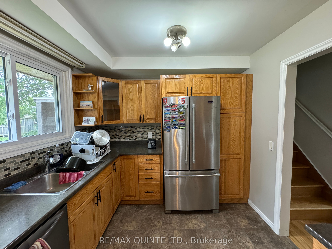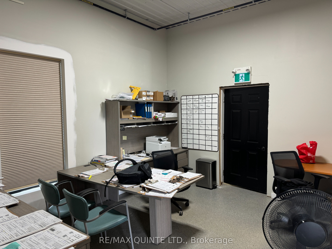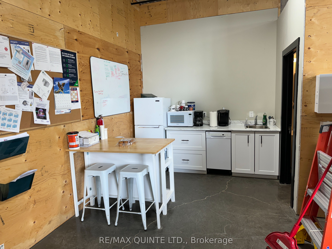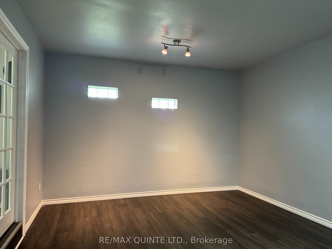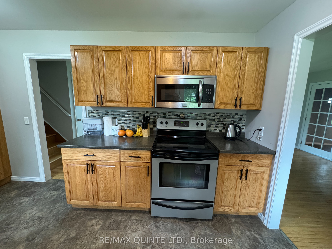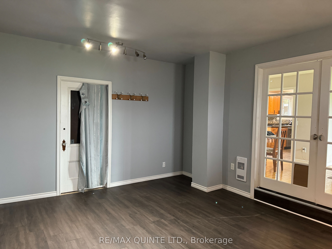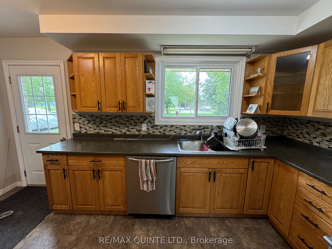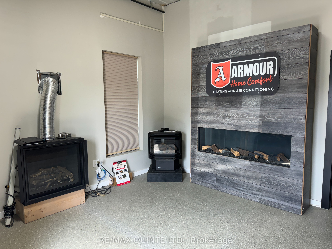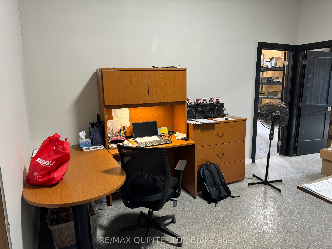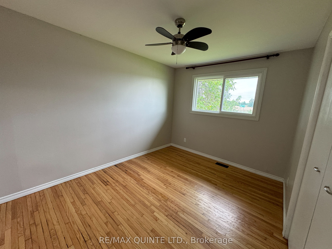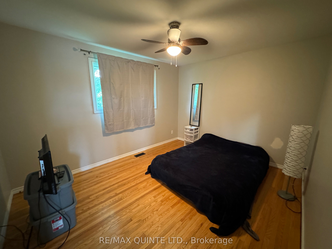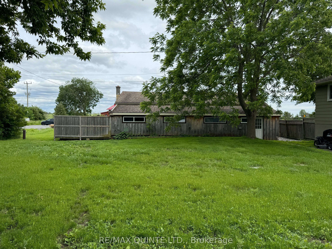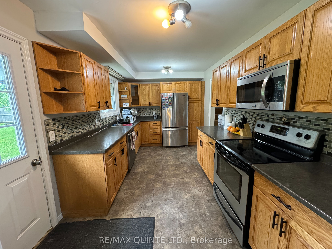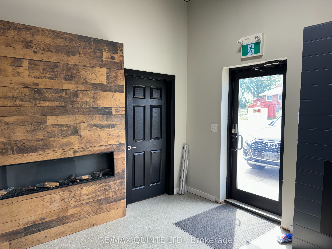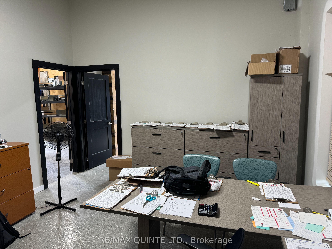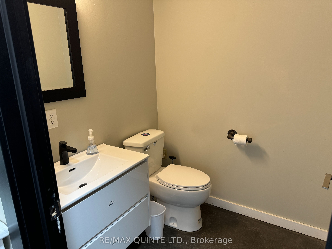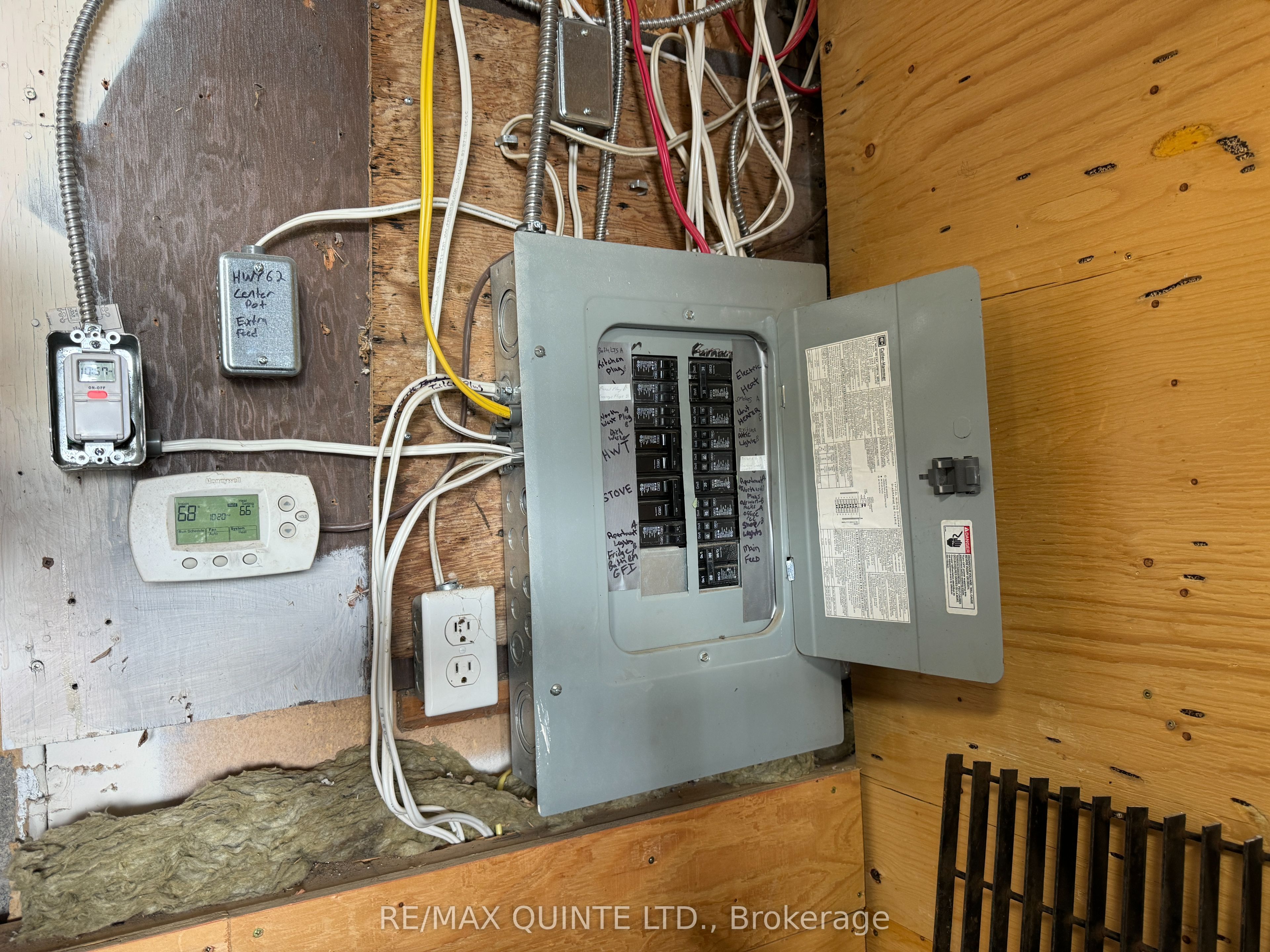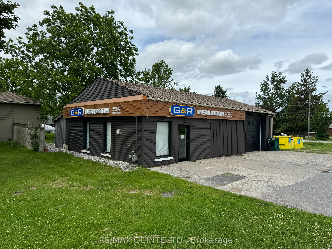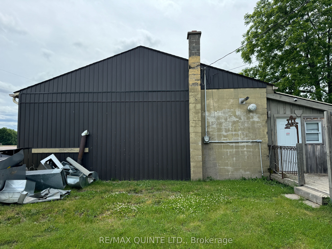$844,900
Available - For Sale
Listing ID: X8439932
27 CHRISTIAN SCHOOL Rd , Belleville, K8N 0L7, Ontario
| Mixed used property with endless potential-Ideal investment or live-work opportunity! Discover this versatile mixed-use property on a 1/3 acre lot, zoned C3 Regional Commercial, offering a wealth of permitted uses. This unique listing includes an 1100 square foot all brick side-split home and a 1500 square foot commercial building, perfect for a variety of business ventures or a convenient live-work setup. Residential home features: 1100 square feet, all brick construction 3 bedrooms, 1 bathroom converted garage with separate rear entrance. Recent upgrades: newer windows, doors, furnace, and air conditioner. Commercial building highlights: 1500 square feet, 11 foot clear ceiling height, retail area, office, kitchenette, bathroom warehouse with a 12'x12 insulted power door. Recent updated in the last 3 years include: vinyl siding, spray foam insulation, new doors and windows, washroom and kitchenette, epoxy floor in retail and office area. |
| Price | $844,900 |
| Taxes: | $5724.94 |
| Address: | 27 CHRISTIAN SCHOOL Rd , Belleville, K8N 0L7, Ontario |
| Lot Size: | 180.51 x 79.06 (Feet) |
| Acreage: | < .50 |
| Directions/Cross Streets: | HIGHWAY 62 & CHRISTAIN SCHOOL |
| Rooms: | 8 |
| Rooms +: | 2 |
| Bedrooms: | 3 |
| Bedrooms +: | |
| Kitchens: | 1 |
| Family Room: | Y |
| Basement: | Part Bsmt, Part Fin |
| Approximatly Age: | 51-99 |
| Property Type: | Detached |
| Style: | Sidesplit 3 |
| Exterior: | Brick, Vinyl Siding |
| Garage Type: | None |
| (Parking/)Drive: | Private |
| Drive Parking Spaces: | 4 |
| Pool: | None |
| Other Structures: | Aux Residences, Workshop |
| Approximatly Age: | 51-99 |
| Approximatly Square Footage: | 1100-1500 |
| Property Features: | Cul De Sac, Golf, Level |
| Fireplace/Stove: | Y |
| Heat Source: | Electric |
| Heat Type: | Forced Air |
| Central Air Conditioning: | Central Air |
| Laundry Level: | Lower |
| Sewers: | Septic |
| Water: | Well |
| Water Supply Types: | Drilled Well |
| Utilities-Cable: | A |
| Utilities-Hydro: | Y |
| Utilities-Gas: | Y |
| Utilities-Telephone: | A |
$
%
Years
This calculator is for demonstration purposes only. Always consult a professional
financial advisor before making personal financial decisions.
| Although the information displayed is believed to be accurate, no warranties or representations are made of any kind. |
| RE/MAX QUINTE LTD. |
|
|

Milad Akrami
Sales Representative
Dir:
647-678-7799
Bus:
647-678-7799
| Book Showing | Email a Friend |
Jump To:
At a Glance:
| Type: | Freehold - Detached |
| Area: | Hastings |
| Municipality: | Belleville |
| Style: | Sidesplit 3 |
| Lot Size: | 180.51 x 79.06(Feet) |
| Approximate Age: | 51-99 |
| Tax: | $5,724.94 |
| Beds: | 3 |
| Baths: | 1 |
| Fireplace: | Y |
| Pool: | None |
Locatin Map:
Payment Calculator:

