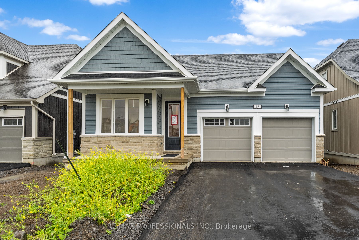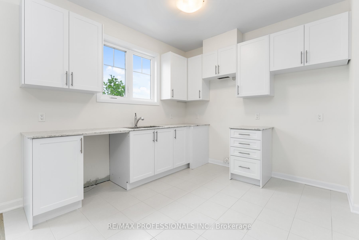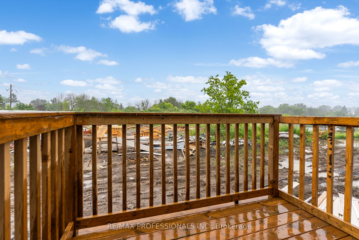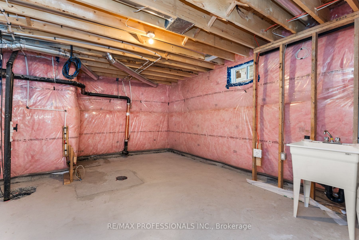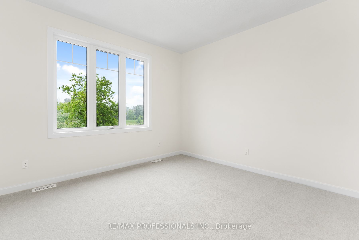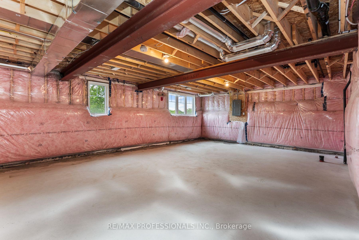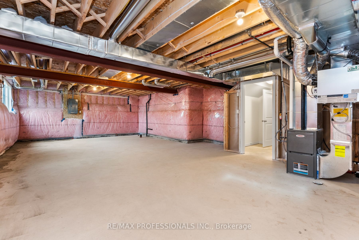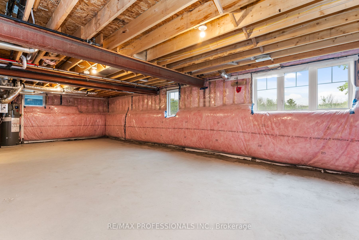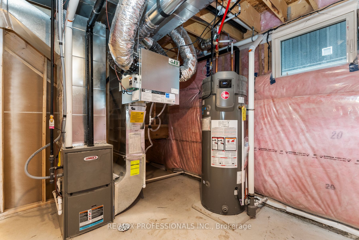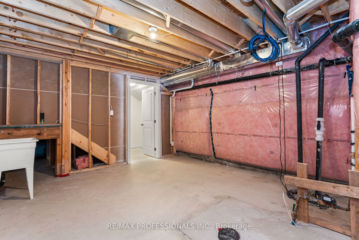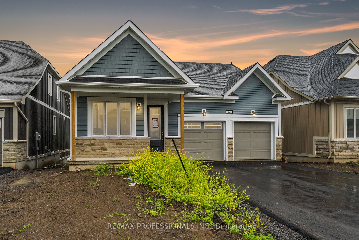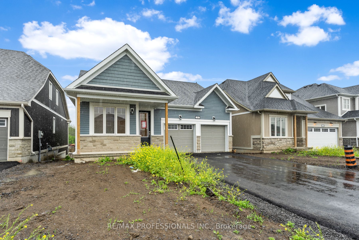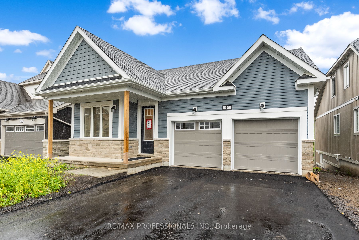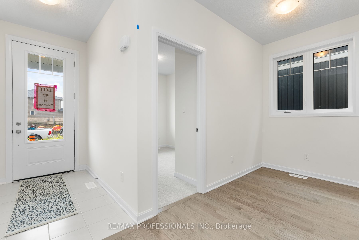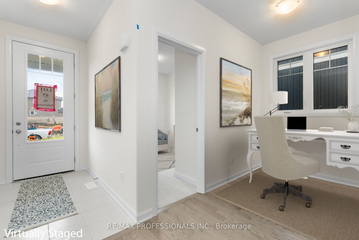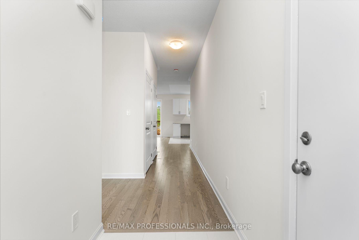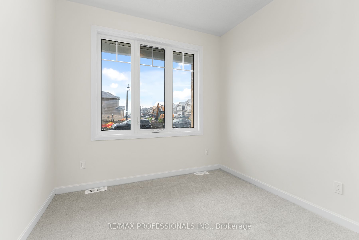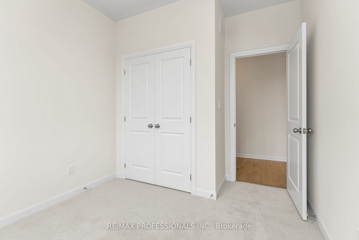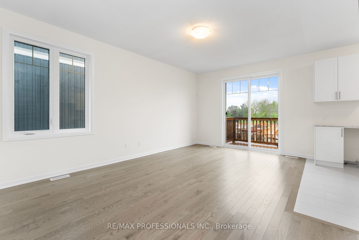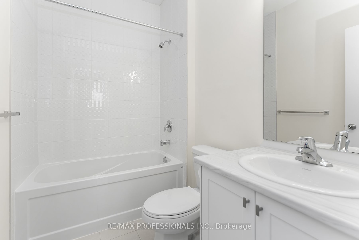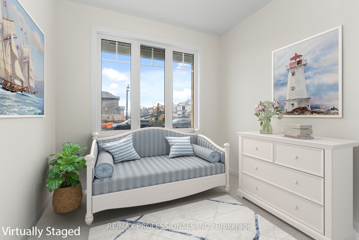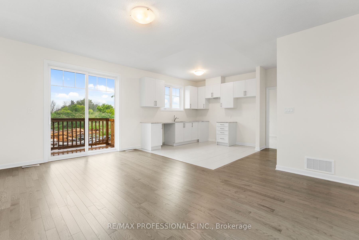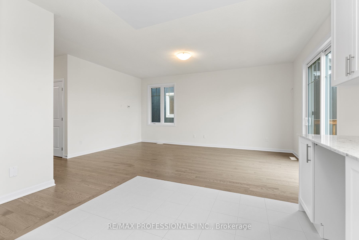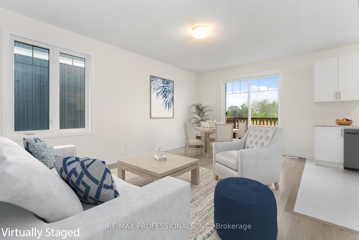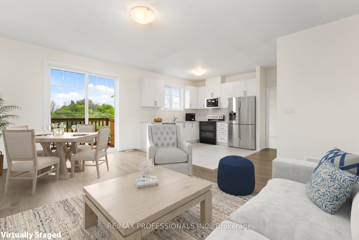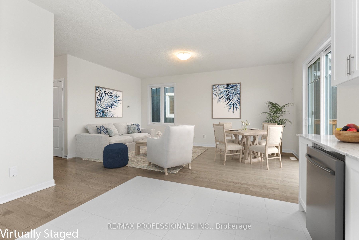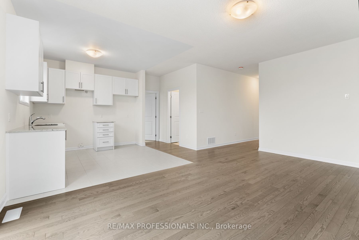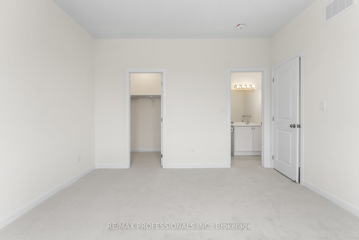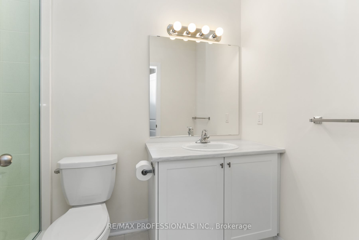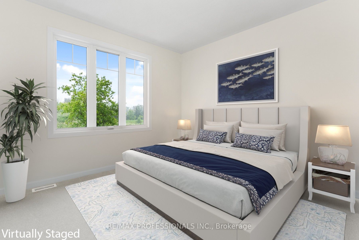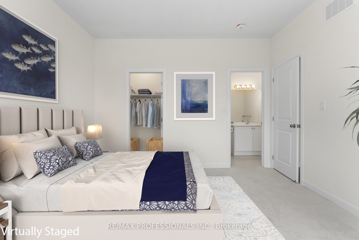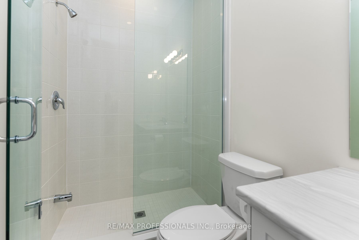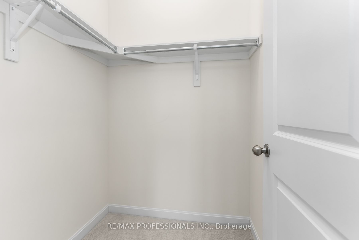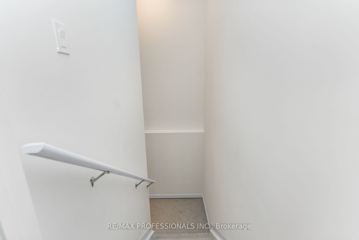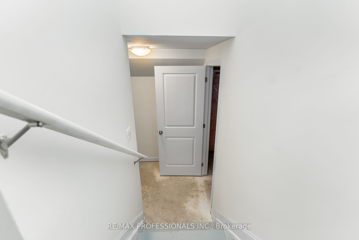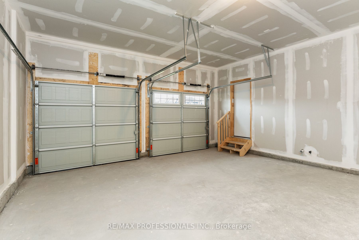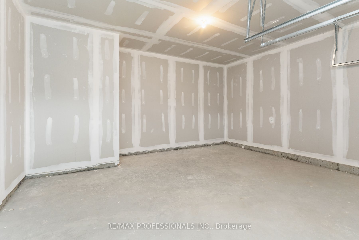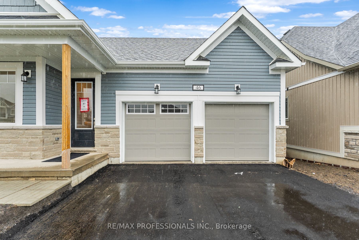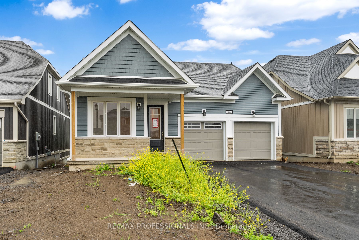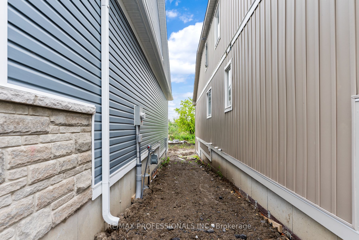$719,888
Available - For Sale
Listing ID: X8439858
46 Oakmont Dr , Loyalist, K0H 1G0, Ontario
| Enjoy peaceful living in the Prestigious Loyalist Country Club Community located on the shores of Lake Ontario. Experience the comfort of this newly constructed 1200 sqft bungalow with direct access to dbl car garage and the peace of mind of a Tarion New Home Warranty. This home boasts a practical layout with 2 bedrooms, den, 2 full baths, open concept living area with hardwood floors, a modern kitchen with quartz countertops and durable ceramic flooring, The adjoining breakfast area elegantly walks out to the lookout deck overlooking the pond backing the home - a picturesque view only to be improved when the builder completes sodding and grading. Let the unfinished basement be your canvas. In addition, Resident's Purchase includes Golf Club membership worth $20k. Homeowners Optionally Maintain Club Membership and Use Club Amenities ($100 a month). Club Amenities Incl: Restaurant, a Pro Shop, Locker Rooms, Exercise and Billiard Rooms, Heated Swimming Pool and Hot Tub. |
| Extras: Great Location - 20 min west of Kingston, Close to the Lake, Amherst Island, Nature, Sandbanks. Watch the YouTube Video to Learn More About the Community: https://youtu.be/P3sEIijavns. |
| Price | $719,888 |
| Taxes: | $0.00 |
| Address: | 46 Oakmont Dr , Loyalist, K0H 1G0, Ontario |
| Lot Size: | 44.35 x 105.83 (Feet) |
| Directions/Cross Streets: | Country Club Road and Main Street |
| Rooms: | 6 |
| Bedrooms: | 2 |
| Bedrooms +: | |
| Kitchens: | 1 |
| Family Room: | N |
| Basement: | Unfinished |
| Approximatly Age: | 0-5 |
| Property Type: | Detached |
| Style: | Bungalow |
| Exterior: | Stone, Vinyl Siding |
| Garage Type: | Built-In |
| (Parking/)Drive: | Private |
| Drive Parking Spaces: | 2 |
| Pool: | None |
| Approximatly Age: | 0-5 |
| Approximatly Square Footage: | 1100-1500 |
| Property Features: | Golf, Lake Access, Library, Marina |
| Fireplace/Stove: | N |
| Heat Source: | Gas |
| Heat Type: | Forced Air |
| Central Air Conditioning: | Central Air |
| Laundry Level: | Lower |
| Sewers: | Sewers |
| Water: | Municipal |
$
%
Years
This calculator is for demonstration purposes only. Always consult a professional
financial advisor before making personal financial decisions.
| Although the information displayed is believed to be accurate, no warranties or representations are made of any kind. |
| RE/MAX PROFESSIONALS INC. |
|
|

Milad Akrami
Sales Representative
Dir:
647-678-7799
Bus:
647-678-7799
| Virtual Tour | Book Showing | Email a Friend |
Jump To:
At a Glance:
| Type: | Freehold - Detached |
| Area: | Lennox & Addin |
| Municipality: | Loyalist |
| Style: | Bungalow |
| Lot Size: | 44.35 x 105.83(Feet) |
| Approximate Age: | 0-5 |
| Beds: | 2 |
| Baths: | 2 |
| Fireplace: | N |
| Pool: | None |
Locatin Map:
Payment Calculator:

