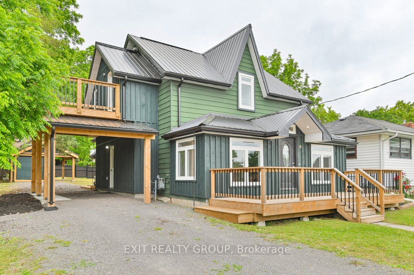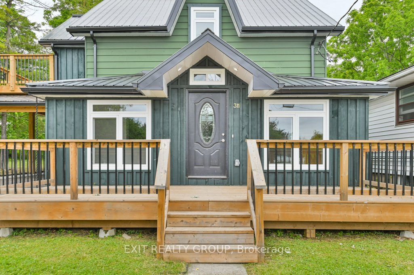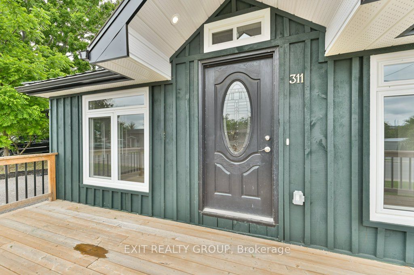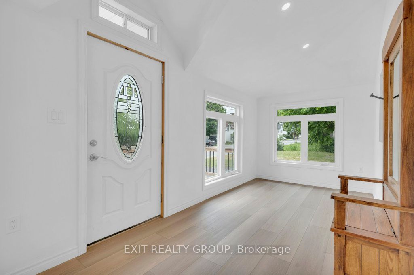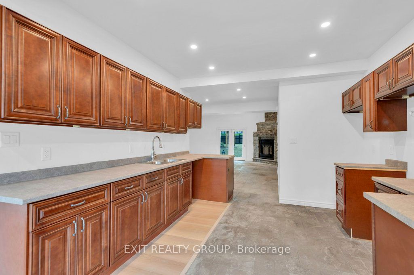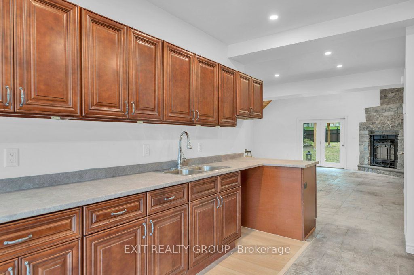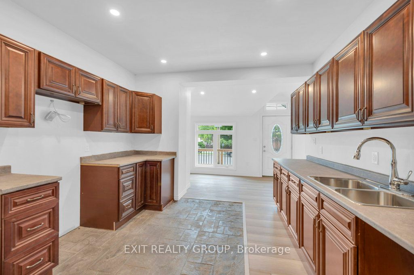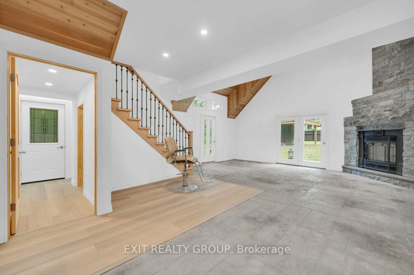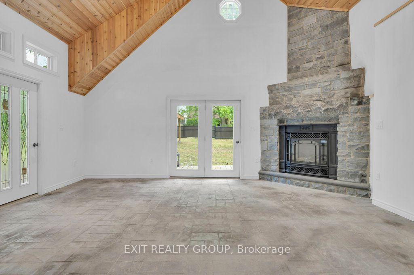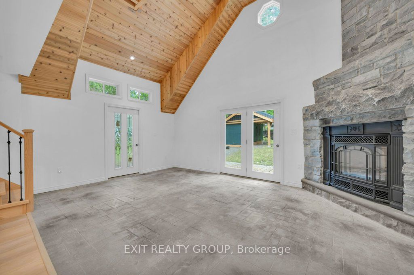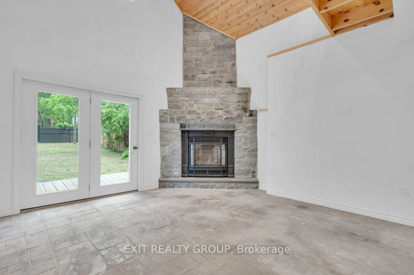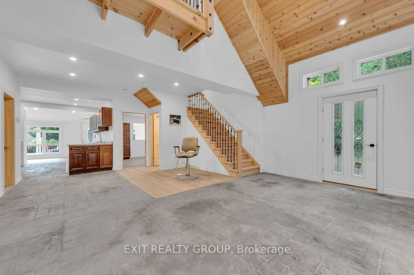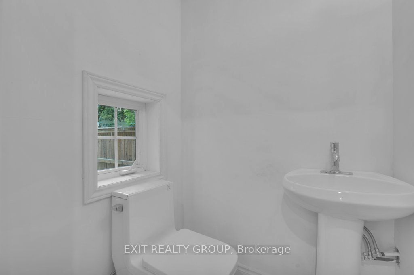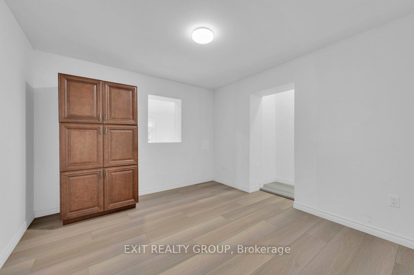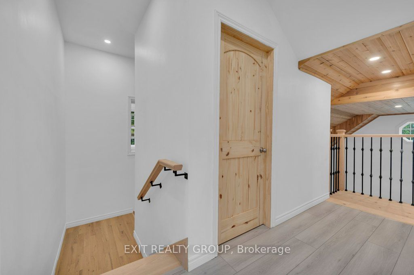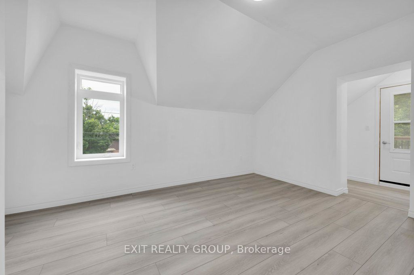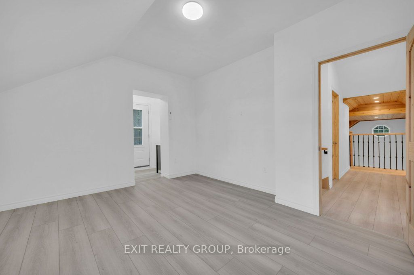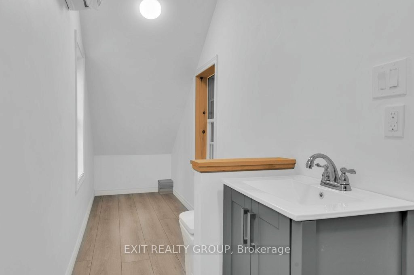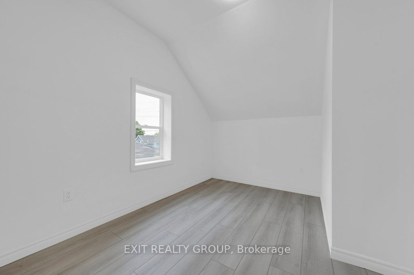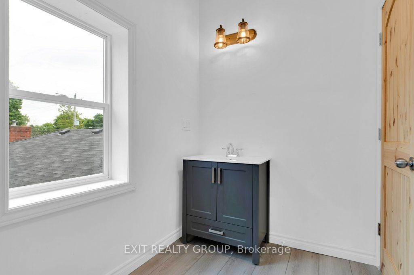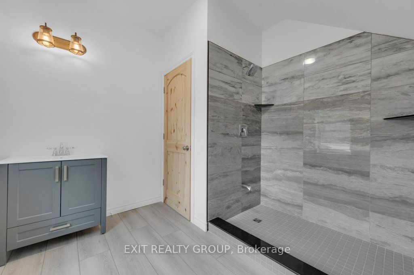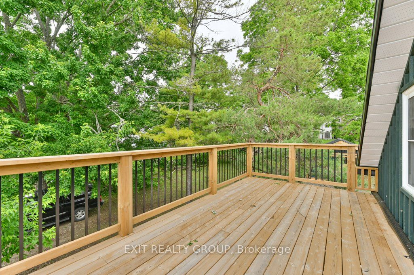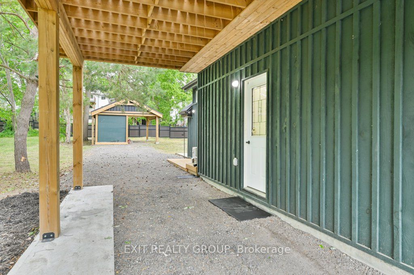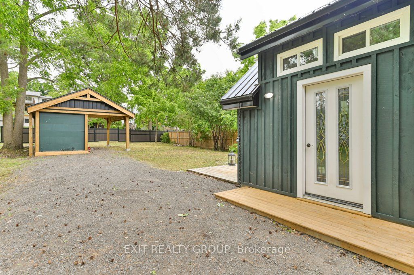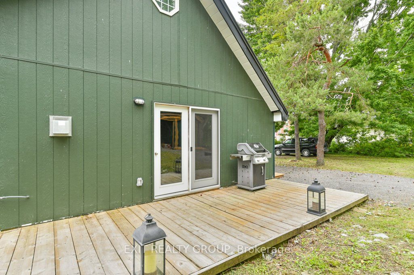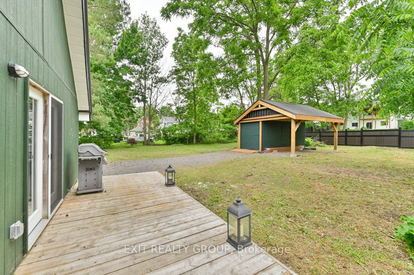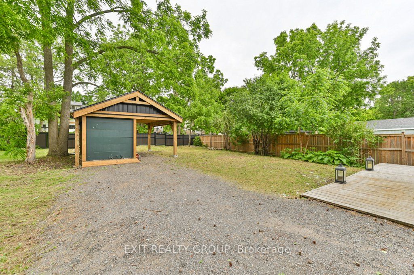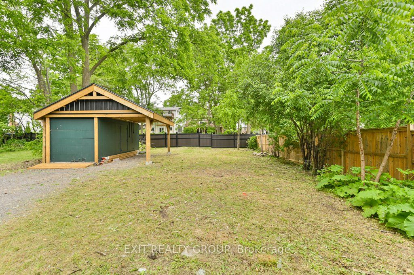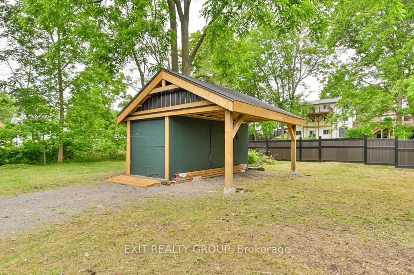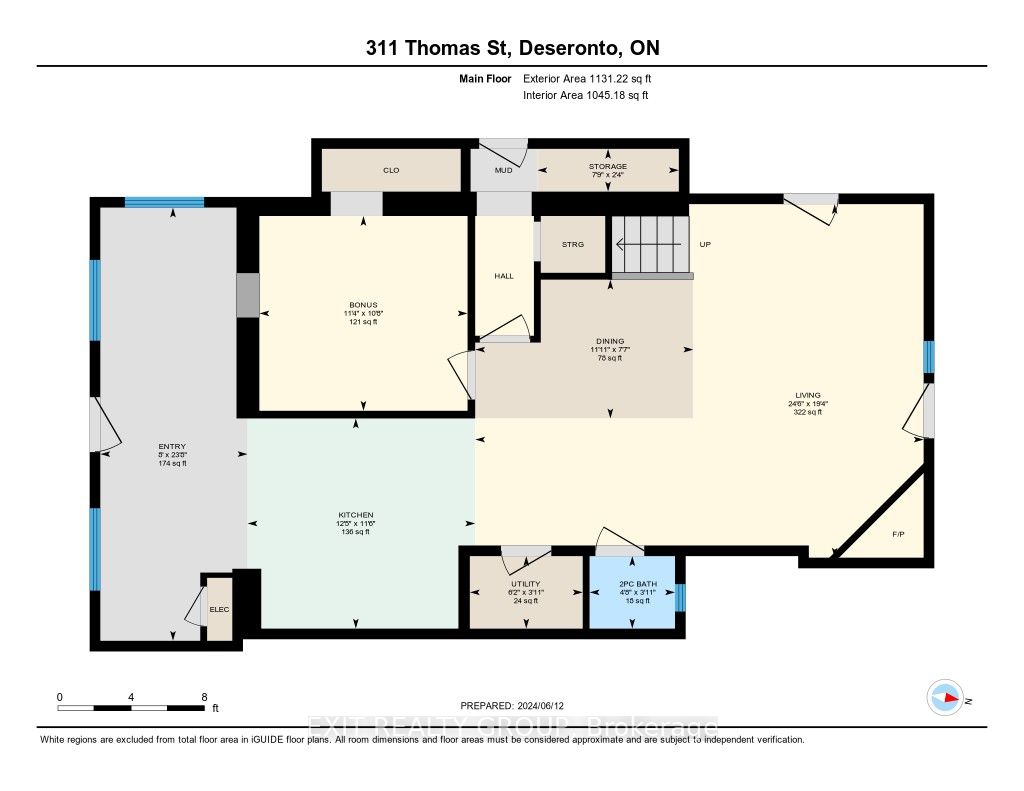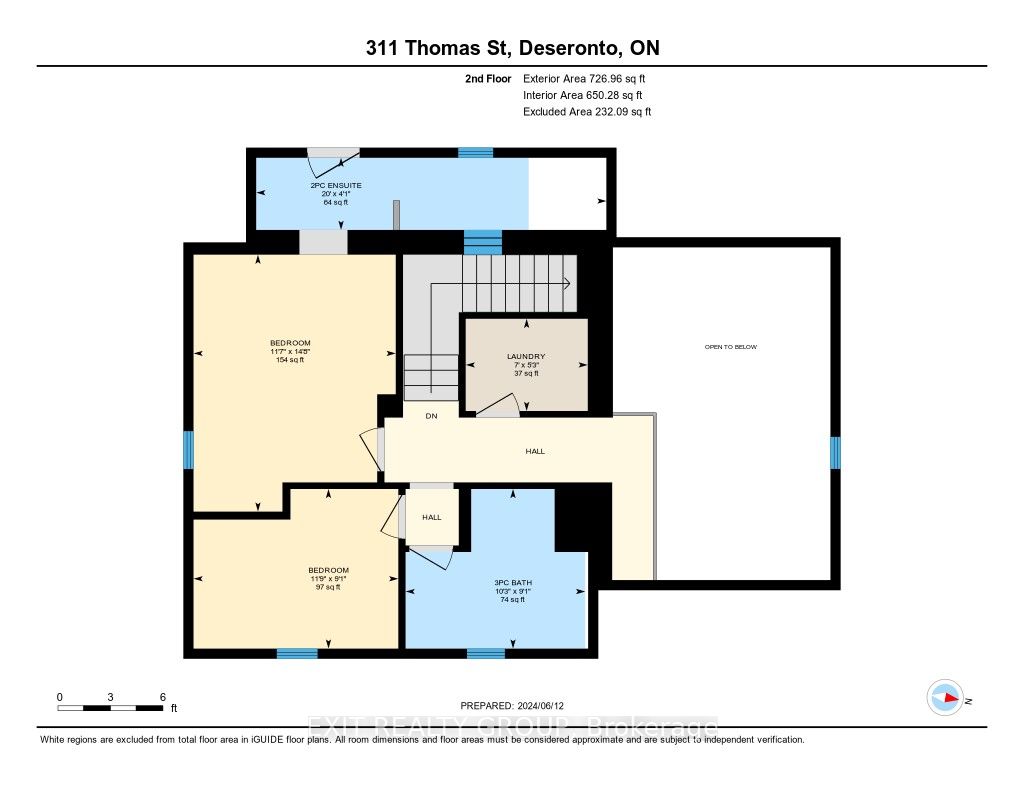$575,000
Available - For Sale
Listing ID: X8439516
311 Thomas St , Deseronto, K0K 1X0, Ontario
| Welcome to this fully renovated two-storey gem, featuring 3 spacious bedrooms and 3 modern bathrooms. This beautifully updated home boasts a cozy stone fireplace in the grand living room, creating a warm and inviting atmosphere. The main floor includes a convenient bedroom, perfect for guests or single-level living. Upstairs, youll find two additional bedrooms, one of which includes a private 2-piece ensuite and a walkout balcony, perfect for enjoying morning coffee or evening sunsets. A stylish 3-piece bathroom serves the second floor, along with a versatile mezzanine that overlooks the impressive living room below, adding to the home's open and airy feel. Located within walking distance to all the amenities that Deseronto has to offer, this home combines modern comfort with small-town charm. Don't miss the opportunity to make this stunning property your new home. |
| Price | $575,000 |
| Taxes: | $2383.73 |
| Assessment: | $128000 |
| Assessment Year: | 2024 |
| Address: | 311 Thomas St , Deseronto, K0K 1X0, Ontario |
| Lot Size: | 44.74 x 162.61 (Feet) |
| Acreage: | < .50 |
| Directions/Cross Streets: | Hwy 2 to St George St left onto Thomas St |
| Rooms: | 7 |
| Bedrooms: | 2 |
| Bedrooms +: | |
| Kitchens: | 1 |
| Family Room: | N |
| Basement: | None |
| Property Type: | Detached |
| Style: | 2-Storey |
| Exterior: | Vinyl Siding, Wood |
| Garage Type: | Carport |
| (Parking/)Drive: | Private |
| Drive Parking Spaces: | 2 |
| Pool: | None |
| Property Features: | Park, Place Of Worship, School, School Bus Route |
| Fireplace/Stove: | Y |
| Heat Source: | Gas |
| Heat Type: | Heat Pump |
| Central Air Conditioning: | Other |
| Sewers: | Sewers |
| Water: | Municipal |
$
%
Years
This calculator is for demonstration purposes only. Always consult a professional
financial advisor before making personal financial decisions.
| Although the information displayed is believed to be accurate, no warranties or representations are made of any kind. |
| EXIT REALTY GROUP |
|
|

Milad Akrami
Sales Representative
Dir:
647-678-7799
Bus:
647-678-7799
| Book Showing | Email a Friend |
Jump To:
At a Glance:
| Type: | Freehold - Detached |
| Area: | Hastings |
| Municipality: | Deseronto |
| Style: | 2-Storey |
| Lot Size: | 44.74 x 162.61(Feet) |
| Tax: | $2,383.73 |
| Beds: | 2 |
| Baths: | 3 |
| Fireplace: | Y |
| Pool: | None |
Locatin Map:
Payment Calculator:

