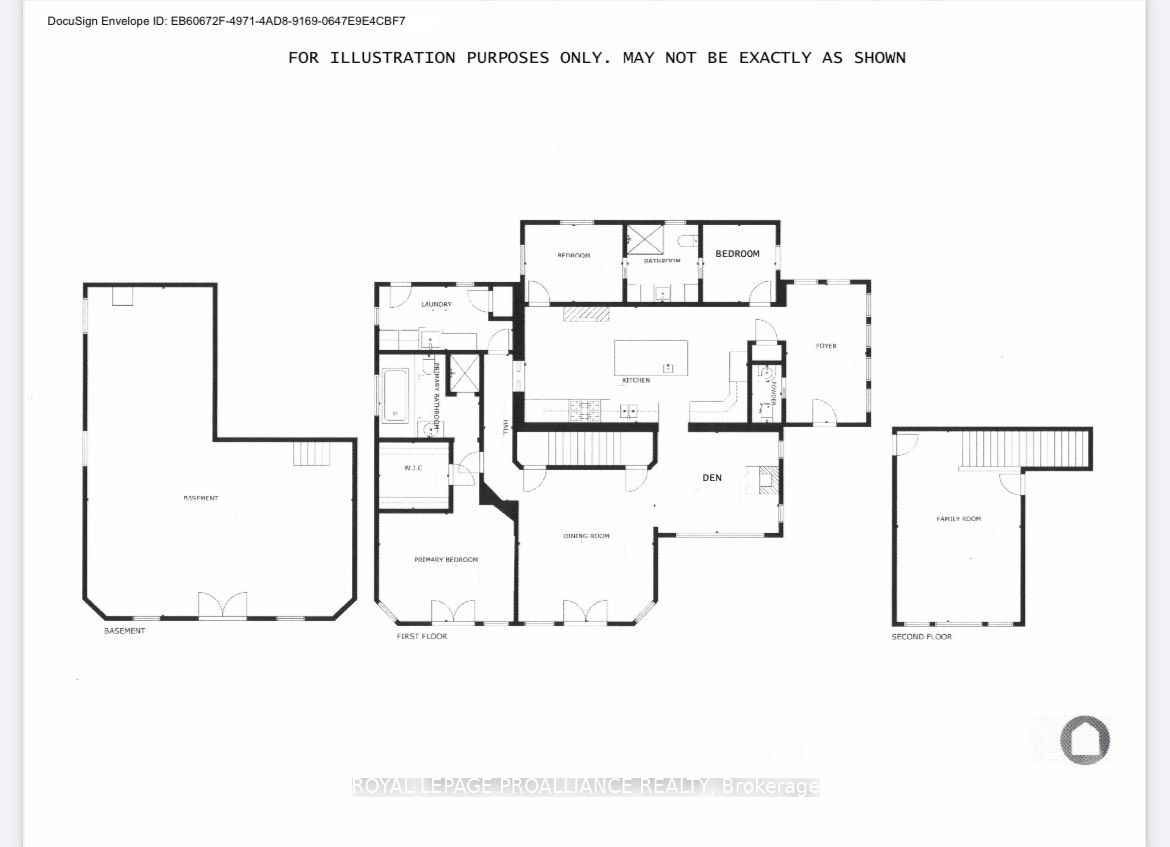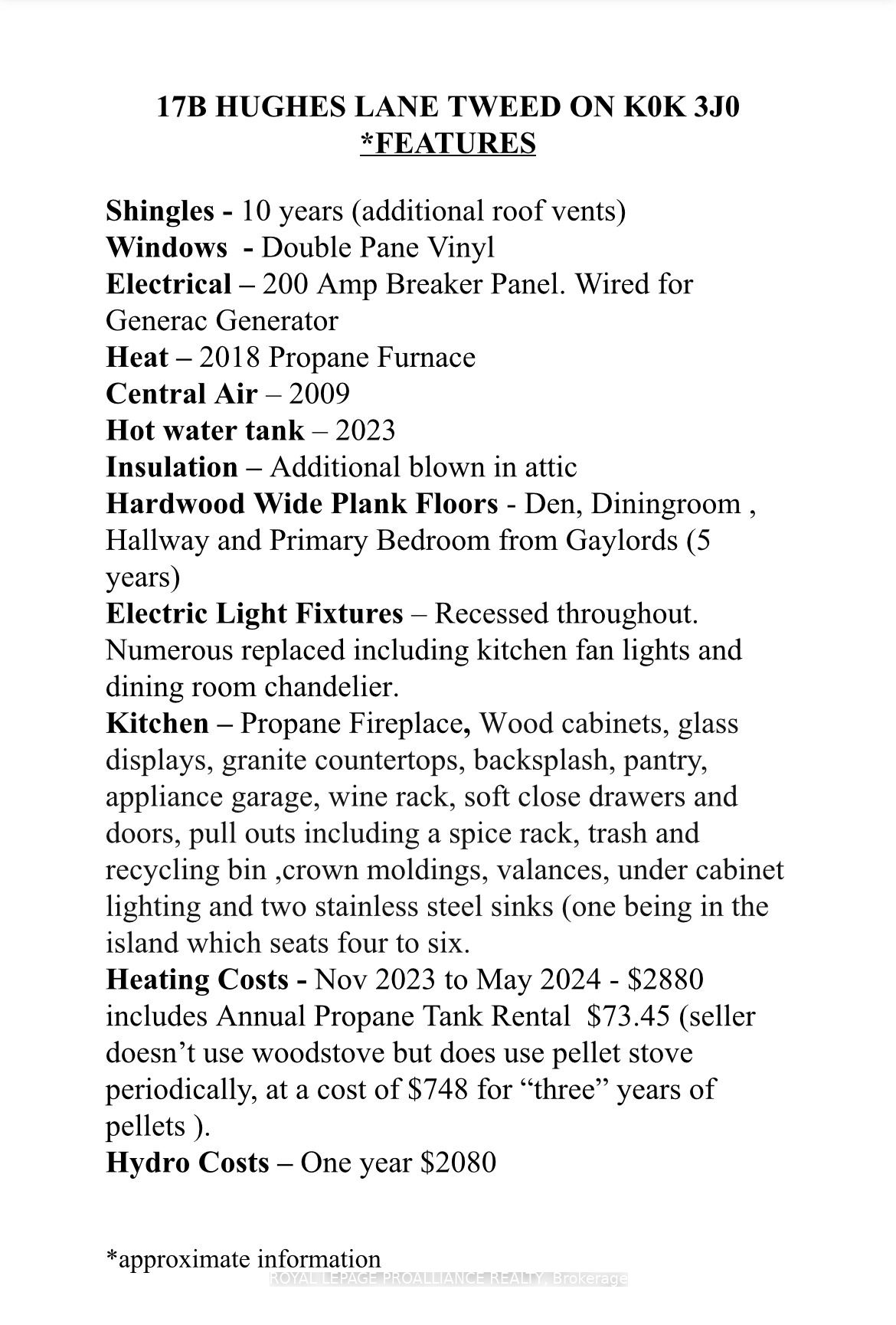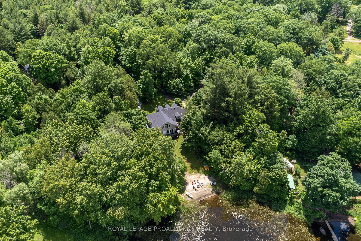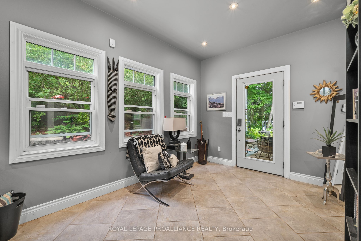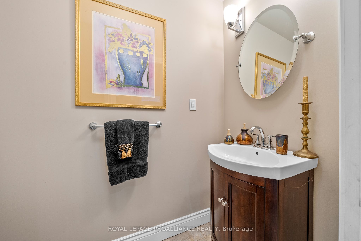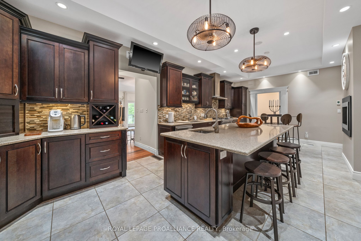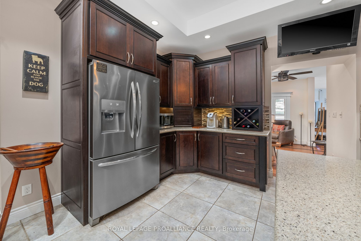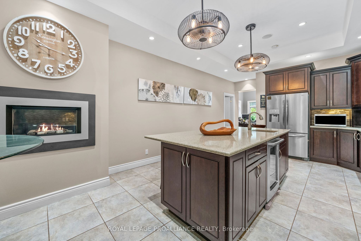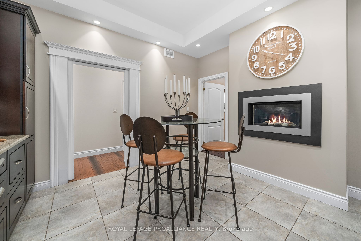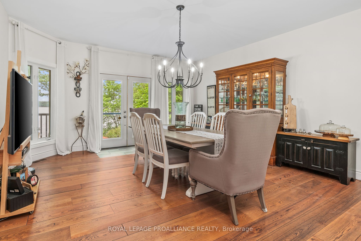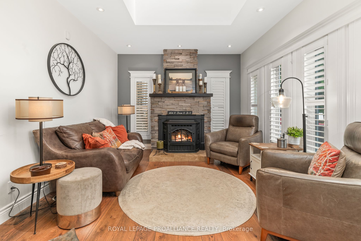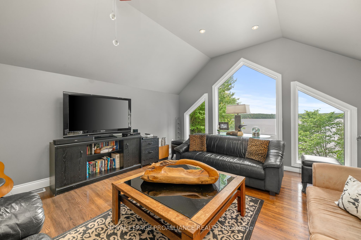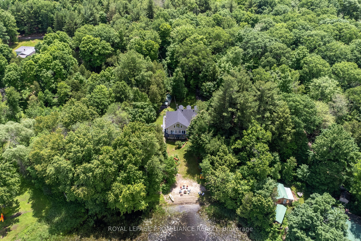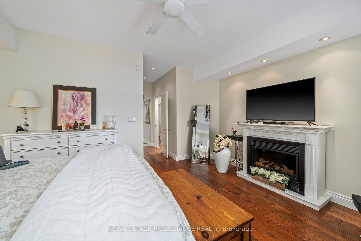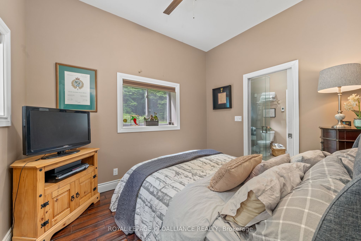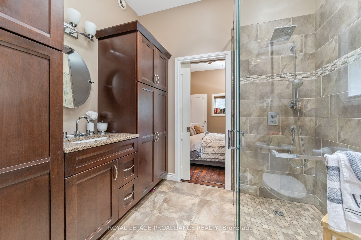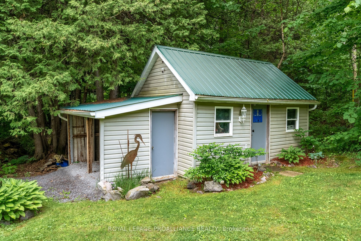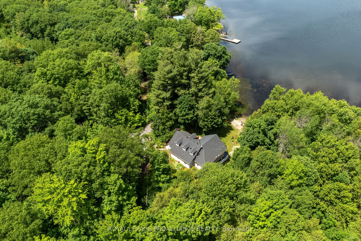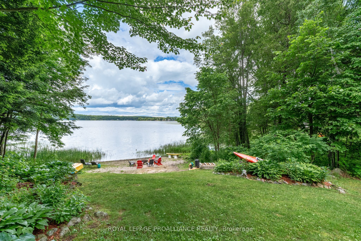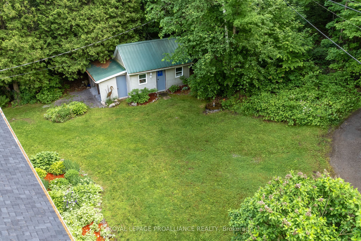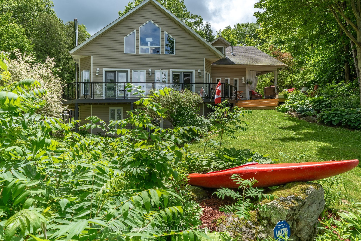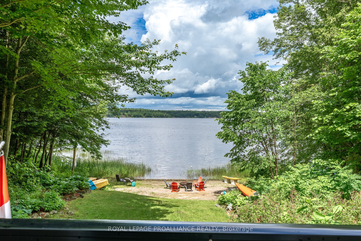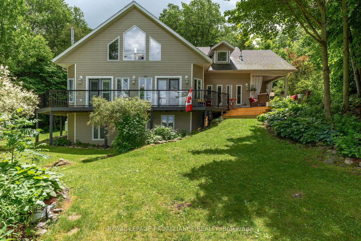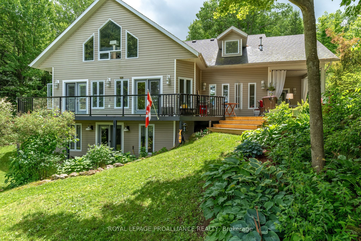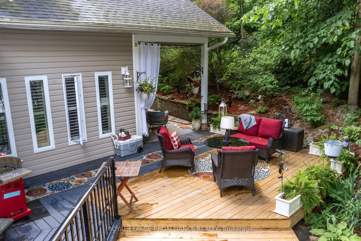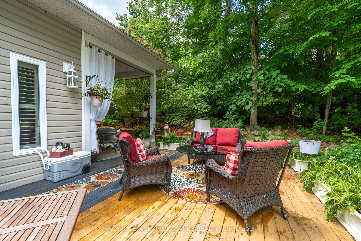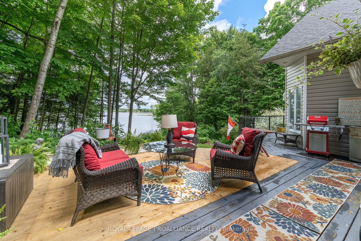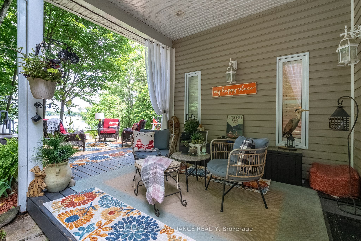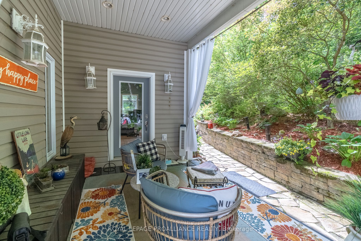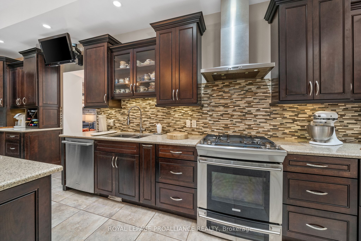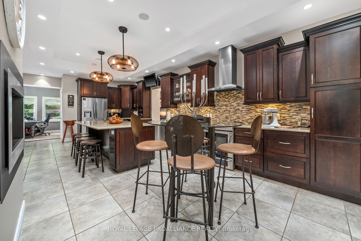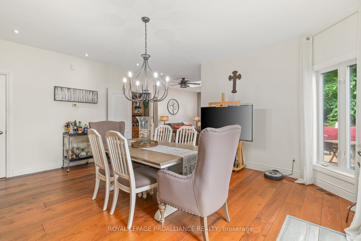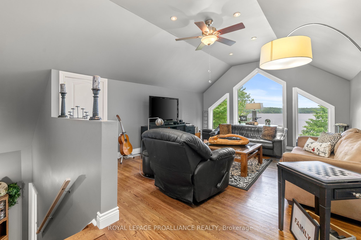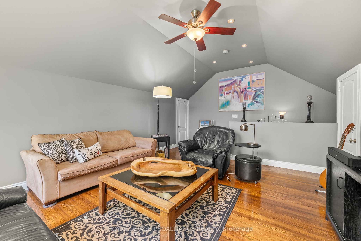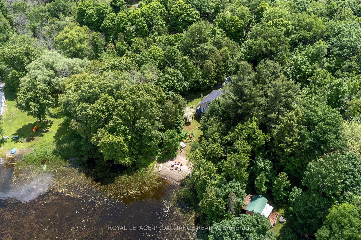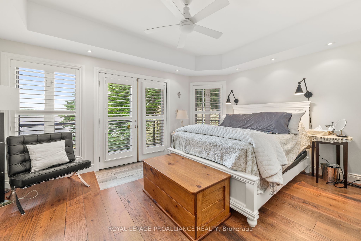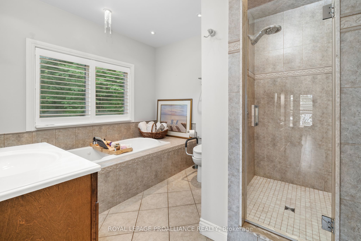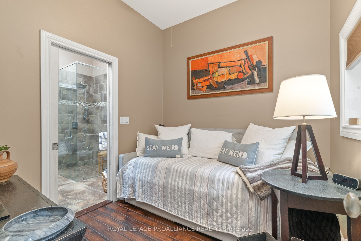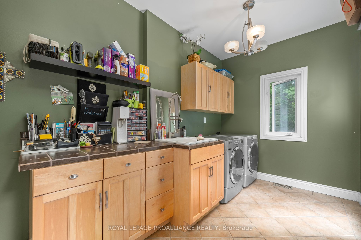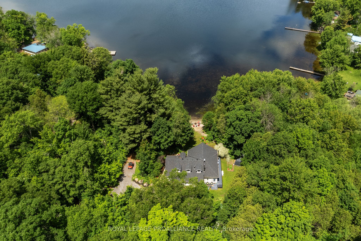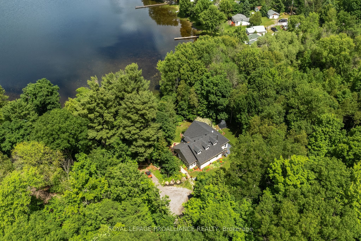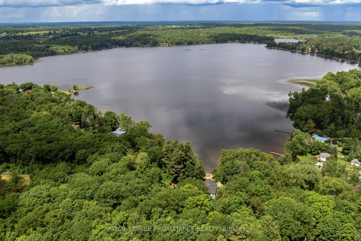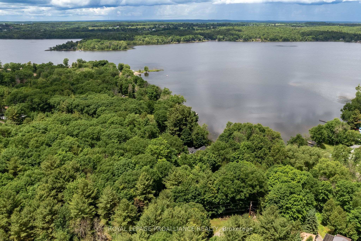$1,099,000
Available - For Sale
Listing ID: X8439216
17B Hughes Lane , Tweed, K0K 3J0, Ontario
| Who says you can't have it all? Gorgeous year round home on the lake, only 8 minutes to town. Pull into the circular driveway, step outside and onto the wrap around deck which allows for plenty of seating and breathtaking views! Take in the sounds of nature because you sure have it here on this private 1+acre lot, surrounded by trees, water and a sandy beach. Let's head into the approx 2500 sq ft home which will WOW you! The oversized front foyer has plenty of windows so you can see the waterfront as well as the beautiful backyard and gardens; a 2pc powder room for convenience. The impressive kitchen with propane fireplace is sure to please...so many upgrades! The formal dining room and den overlook the water and are complemented by a pellet stove insert. Three bedrooms and a laundry room also on this level. The primary overlooks the water and has access to the deck, a walk-in closet and spa like ensuite with a jetted soaker tub and separate shower. The other 2 bedrooms share a lovely |
| Extras: 3pc bath which also provides a closet for each. The family room is upstairs and perhaps the best view of all but, let's not forget the walkout basement which gives you even more potential! This property really is a show stopper! |
| Price | $1,099,000 |
| Taxes: | $5022.96 |
| Assessment: | $420000 |
| Assessment Year: | 2024 |
| Address: | 17B Hughes Lane , Tweed, K0K 3J0, Ontario |
| Lot Size: | 300.00 x 200.00 (Feet) |
| Acreage: | .50-1.99 |
| Directions/Cross Streets: | Stoco Rd to Hughes Lane |
| Rooms: | 12 |
| Rooms +: | 2 |
| Bedrooms: | 3 |
| Bedrooms +: | |
| Kitchens: | 1 |
| Family Room: | Y |
| Basement: | W/O |
| Approximatly Age: | 51-99 |
| Property Type: | Detached |
| Style: | 1 1/2 Storey |
| Exterior: | Vinyl Siding |
| Garage Type: | None |
| (Parking/)Drive: | Circular |
| Drive Parking Spaces: | 10 |
| Pool: | None |
| Other Structures: | Garden Shed |
| Approximatly Age: | 51-99 |
| Approximatly Square Footage: | 2000-2500 |
| Property Features: | Golf, Library, Park, Place Of Worship, School, Waterfront |
| Fireplace/Stove: | Y |
| Heat Source: | Propane |
| Heat Type: | Forced Air |
| Central Air Conditioning: | Central Air |
| Laundry Level: | Main |
| Sewers: | Septic |
| Water: | Well |
| Water Supply Types: | Drilled Well |
| Utilities-Hydro: | Y |
| Utilities-Gas: | N |
| Utilities-Telephone: | A |
$
%
Years
This calculator is for demonstration purposes only. Always consult a professional
financial advisor before making personal financial decisions.
| Although the information displayed is believed to be accurate, no warranties or representations are made of any kind. |
| ROYAL LEPAGE PROALLIANCE REALTY |
|
|

Milad Akrami
Sales Representative
Dir:
647-678-7799
Bus:
647-678-7799
| Virtual Tour | Book Showing | Email a Friend |
Jump To:
At a Glance:
| Type: | Freehold - Detached |
| Area: | Hastings |
| Municipality: | Tweed |
| Style: | 1 1/2 Storey |
| Lot Size: | 300.00 x 200.00(Feet) |
| Approximate Age: | 51-99 |
| Tax: | $5,022.96 |
| Beds: | 3 |
| Baths: | 3 |
| Fireplace: | Y |
| Pool: | None |
Locatin Map:
Payment Calculator:

