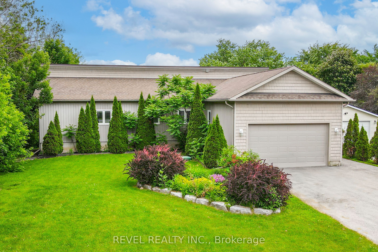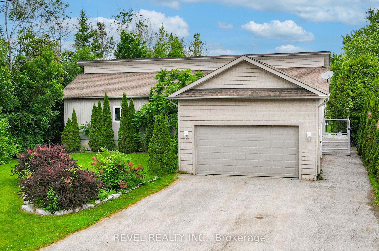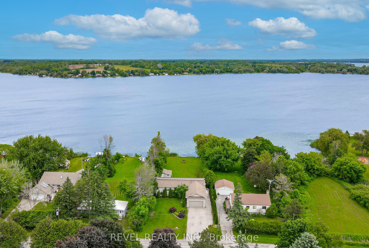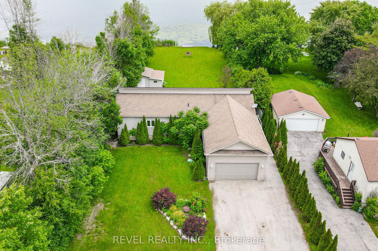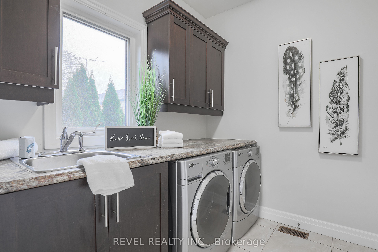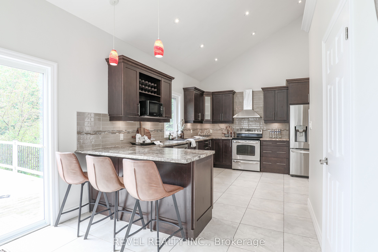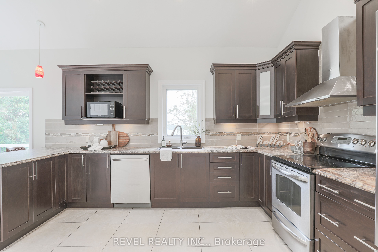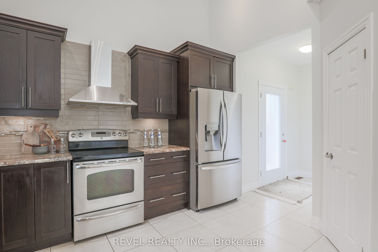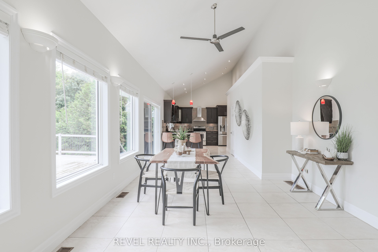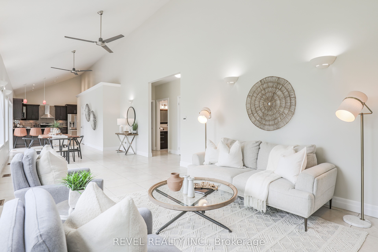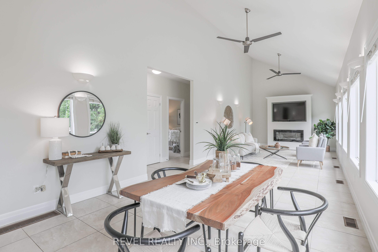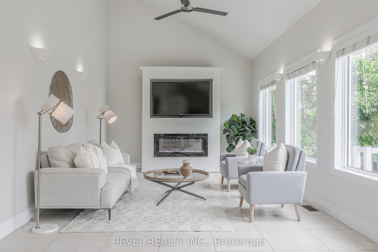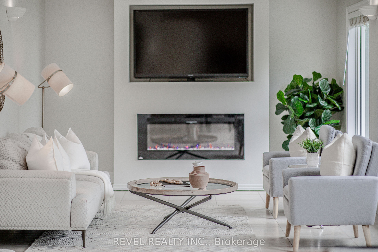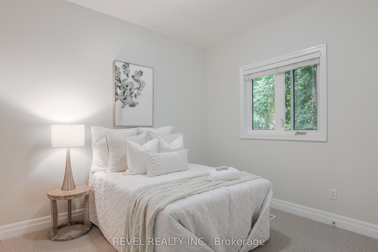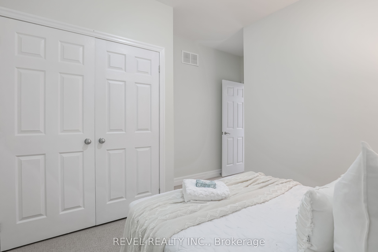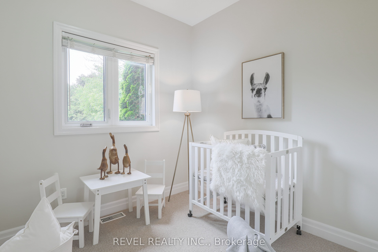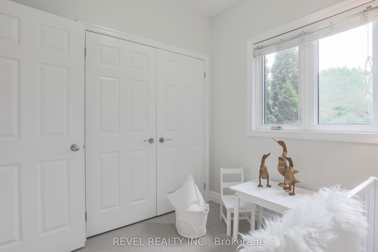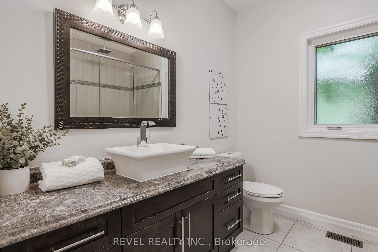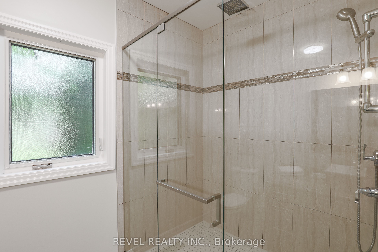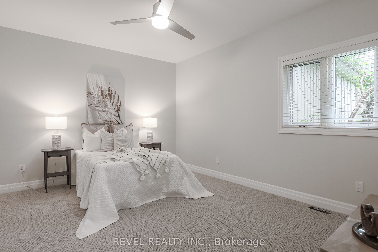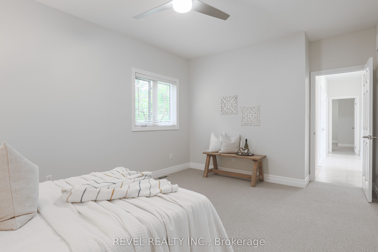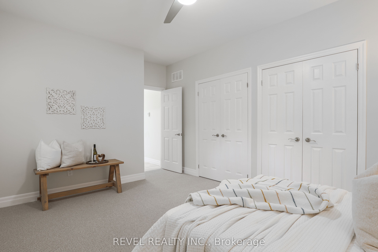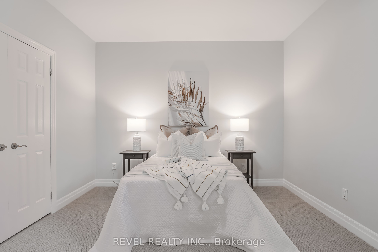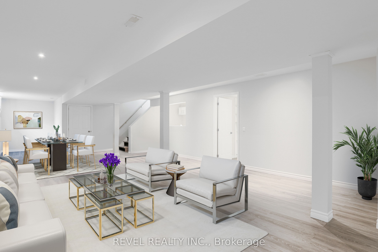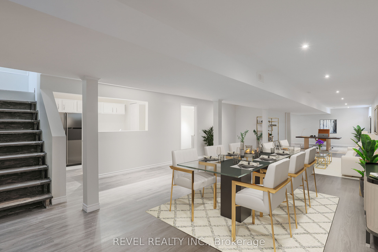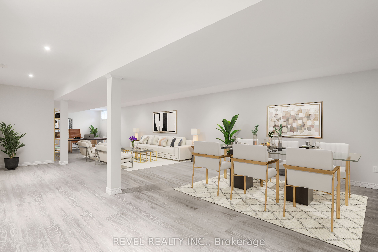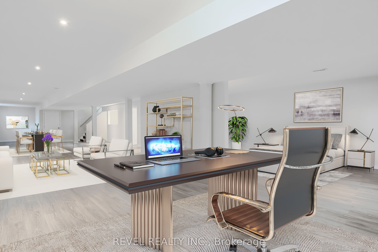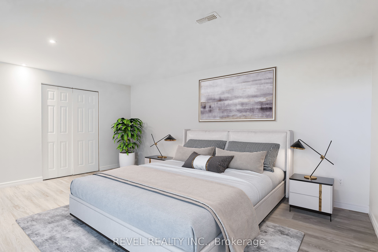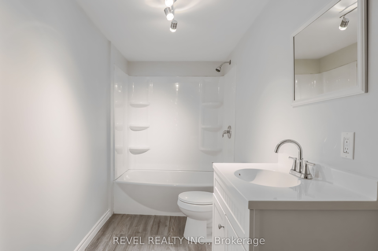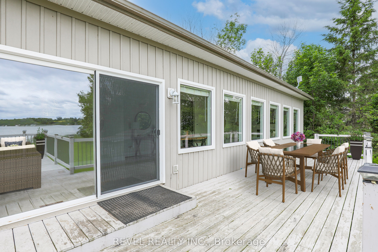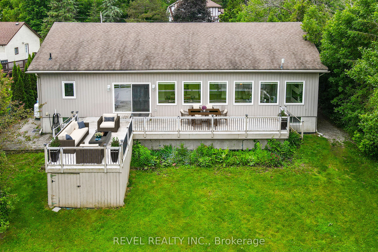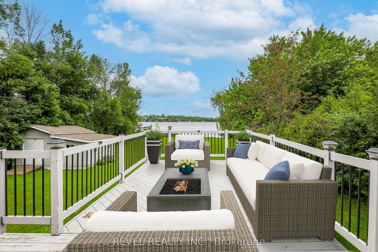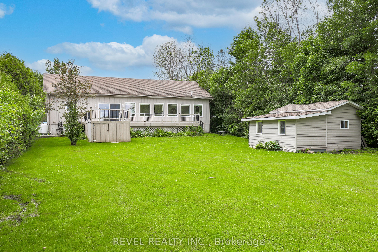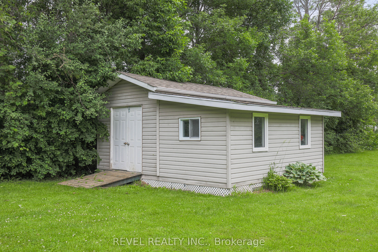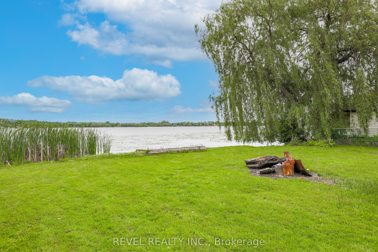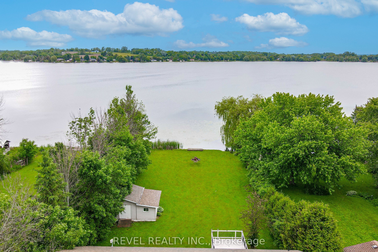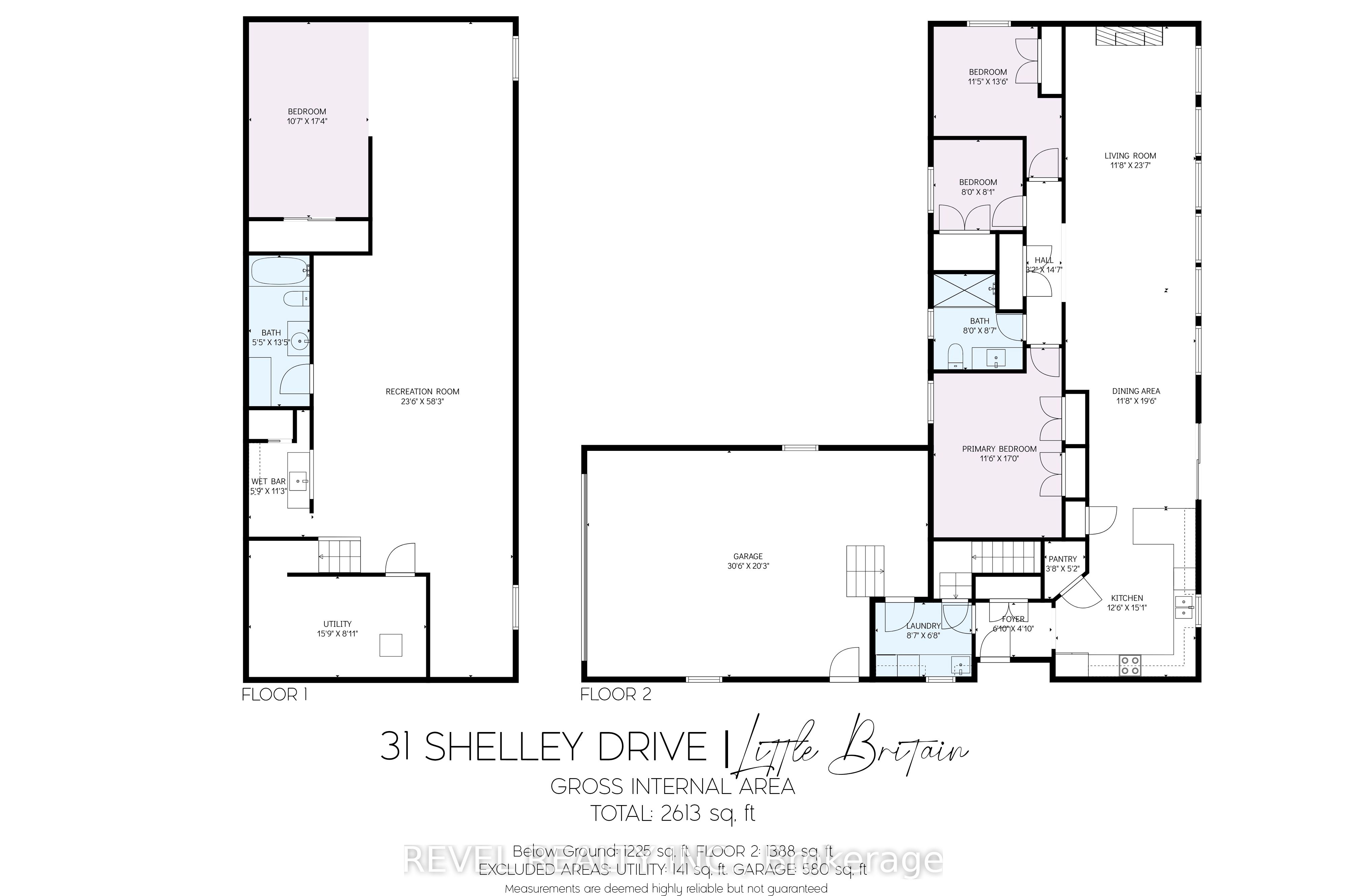$1,250,000
Available - For Sale
Listing ID: X8439152
31 Shelley Dr , Kawartha Lakes, K0M 2C0, Ontario
| This picturesque bungalow nestled along the North serene shores of Lake Scugog presents an impeccable blend of comfort and style. Boasting 3+1 bedrooms and 2 baths, this open-concept haven exudes a palpable sense of pride in ownership.Step inside to discover a meticulously curated space, where every detail has been thoughtfully considered. The main floor showcases convenient amenities like a laundry room and a luxurious glass walk-in shower, ensuring both functionality and indulgence. The heart of the home unfolds with an inviting open-concept layout seamlessly connecting the kitchen, living, and dining areas. From here, panoramic vistas of the expansive waterfront lot create an idyllic backdrop for everyday living and entertaining.Convenience meets luxury with an attached garage offering direct access to the home, providing ease and security. Descend to the finished basement, where laminate flooring sets the stage for additional living space. A full bath and kitchenette enhance the lower level's versatility, catering to a variety of lifestyle needs.Designed for energy efficiency and comfort, the entire home is enveloped in spray foam insulation, ensuring year-round comfort and cost savings. Outside, a sprawling deck awaits on the waterside, offering the perfect spot to unwind and soak in the tranquil ambiance of lakeside living.With its flawless execution from start to finish, this immaculate bungalow presents an unparalleled opportunity to embrace the essence of lakeside luxury and create lasting memories by the water's edge. |
| Price | $1,250,000 |
| Taxes: | $5092.00 |
| Assessment: | $477000 |
| Assessment Year: | 2024 |
| Address: | 31 Shelley Dr , Kawartha Lakes, K0M 2C0, Ontario |
| Lot Size: | 78.00 x 267.00 (Feet) |
| Acreage: | .50-1.99 |
| Directions/Cross Streets: | Washburn/Shelley |
| Rooms: | 4 |
| Bedrooms: | 3 |
| Bedrooms +: | |
| Kitchens: | 1 |
| Family Room: | Y |
| Basement: | Finished, Full |
| Approximatly Age: | 6-15 |
| Property Type: | Detached |
| Style: | Bungalow |
| Exterior: | Vinyl Siding |
| Garage Type: | Attached |
| (Parking/)Drive: | Pvt Double |
| Drive Parking Spaces: | 6 |
| Pool: | None |
| Other Structures: | Garden Shed |
| Approximatly Age: | 6-15 |
| Property Features: | Park, School Bus Route, Waterfront |
| Fireplace/Stove: | Y |
| Heat Source: | Propane |
| Heat Type: | Forced Air |
| Central Air Conditioning: | Central Air |
| Sewers: | Septic |
| Water: | Municipal |
| Utilities-Cable: | Y |
| Utilities-Hydro: | Y |
| Utilities-Gas: | N |
| Utilities-Telephone: | A |
$
%
Years
This calculator is for demonstration purposes only. Always consult a professional
financial advisor before making personal financial decisions.
| Although the information displayed is believed to be accurate, no warranties or representations are made of any kind. |
| REVEL REALTY INC. |
|
|

Milad Akrami
Sales Representative
Dir:
647-678-7799
Bus:
647-678-7799
| Book Showing | Email a Friend |
Jump To:
At a Glance:
| Type: | Freehold - Detached |
| Area: | Kawartha Lakes |
| Municipality: | Kawartha Lakes |
| Neighbourhood: | Rural Mariposa |
| Style: | Bungalow |
| Lot Size: | 78.00 x 267.00(Feet) |
| Approximate Age: | 6-15 |
| Tax: | $5,092 |
| Beds: | 3 |
| Baths: | 2 |
| Fireplace: | Y |
| Pool: | None |
Locatin Map:
Payment Calculator:

