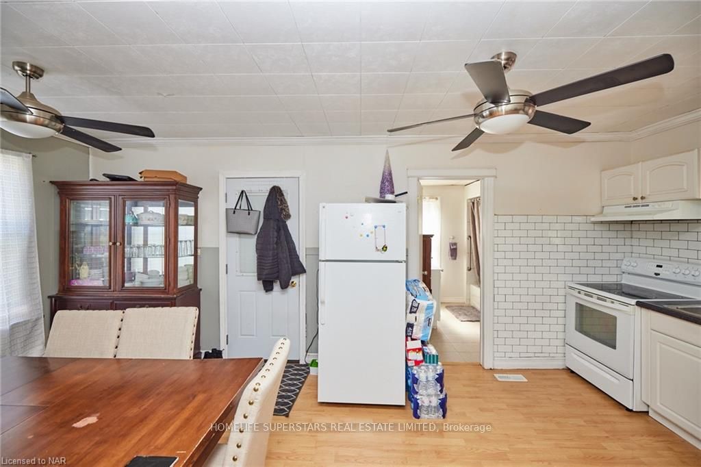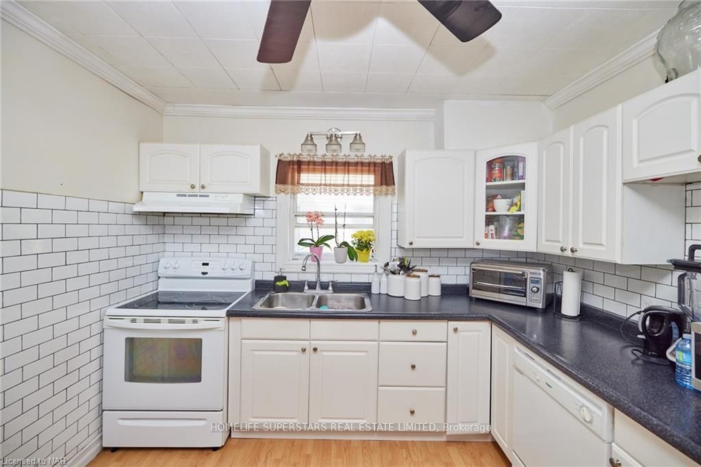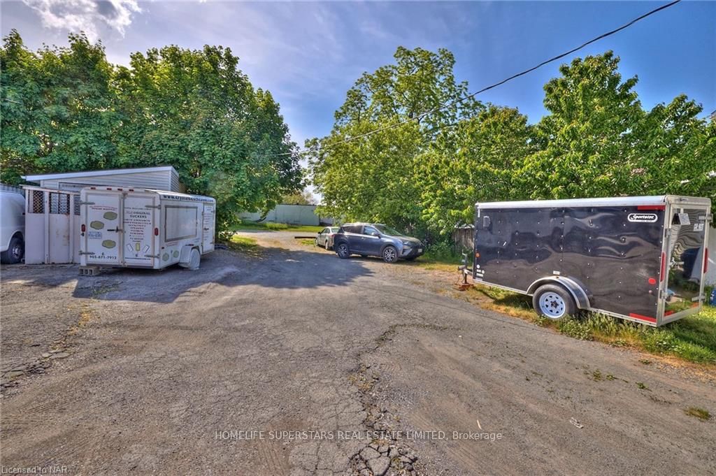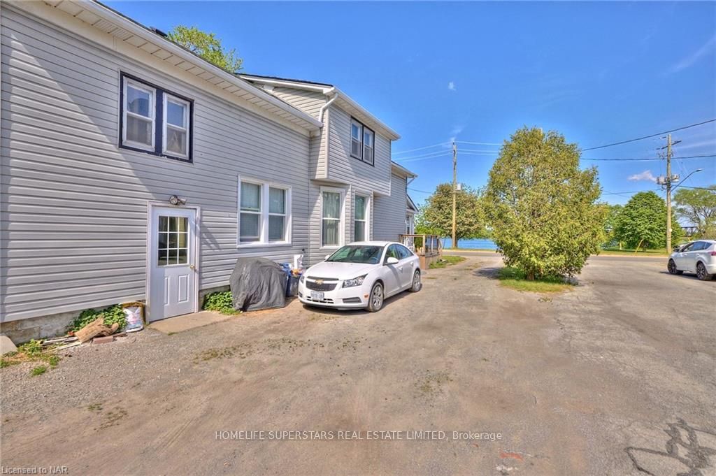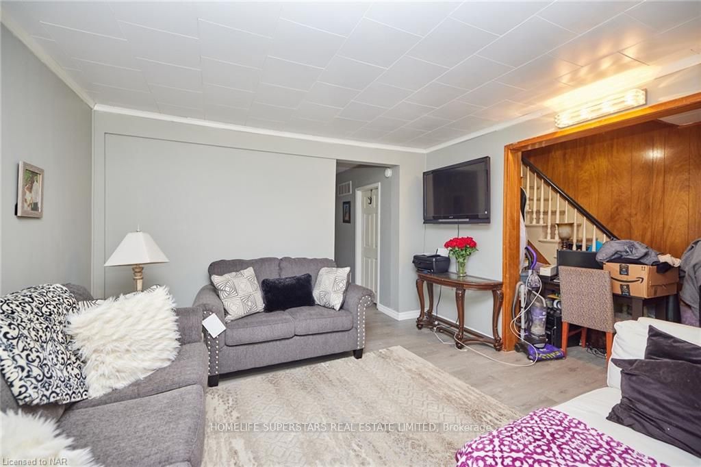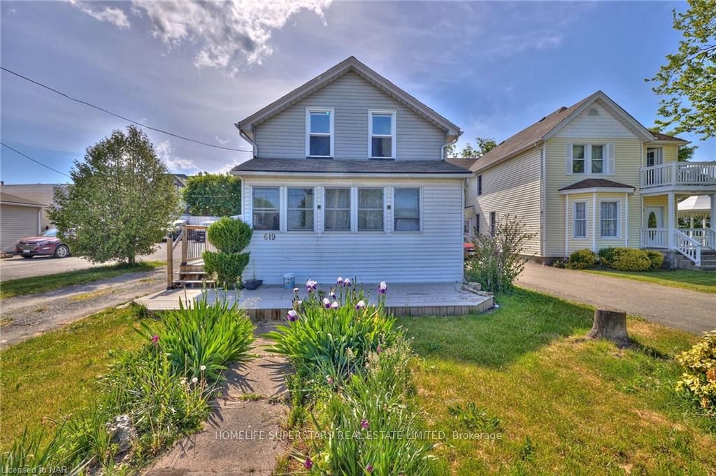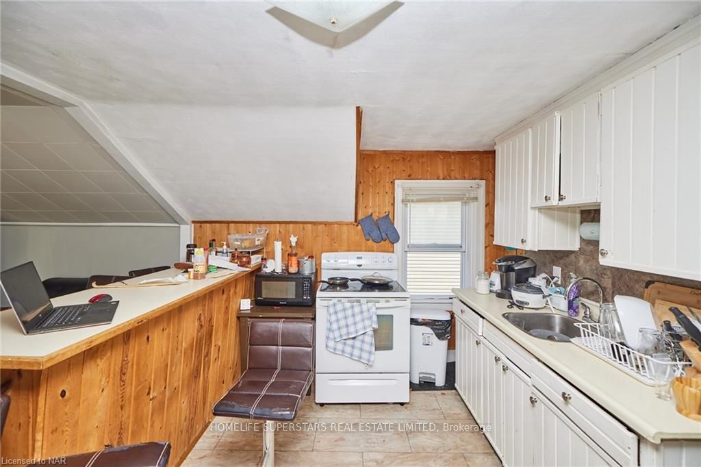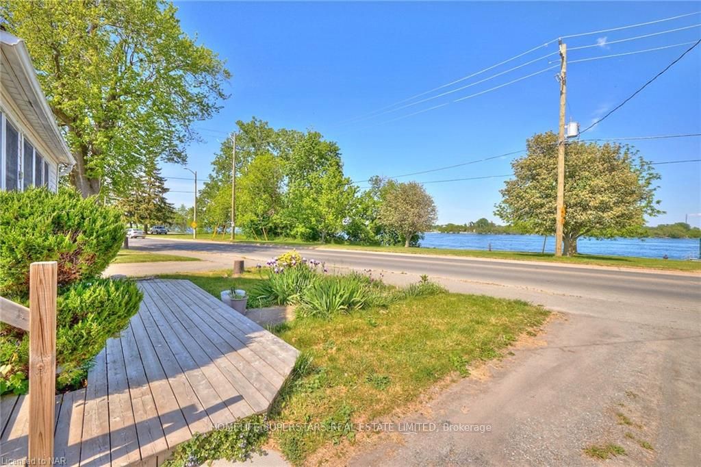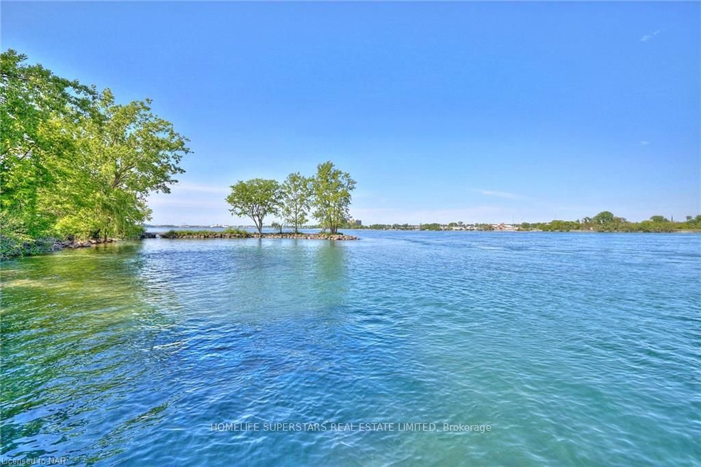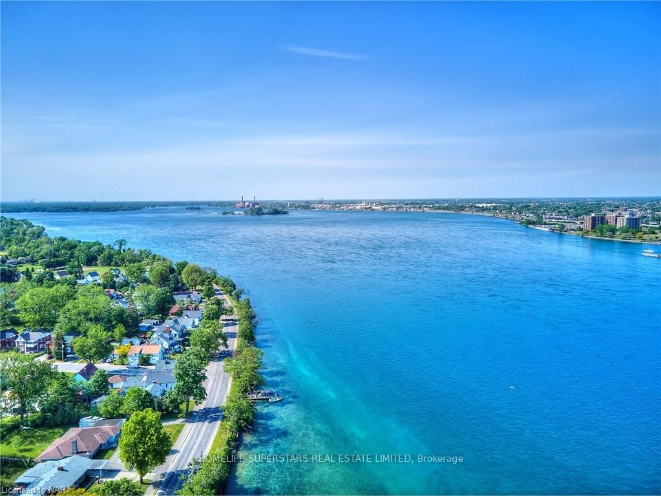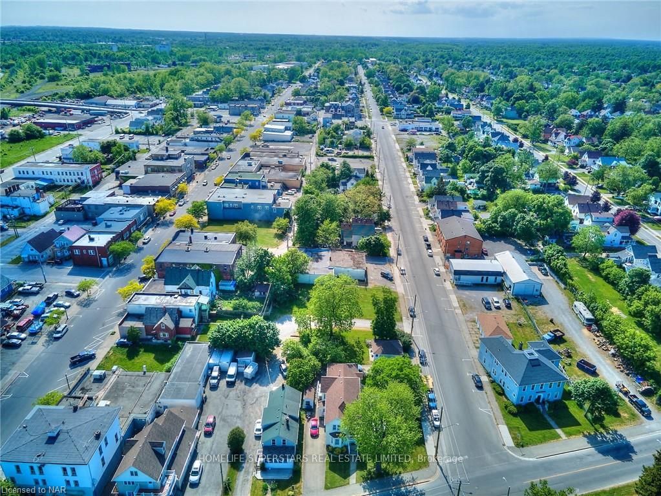$499,900
Available - For Sale
Listing ID: X8438052
619 Niagara Blvd , Fort Erie, L2A 3H6, Ontario
| Don't miss this once-in-a-lifetime opportunity to own a waterfront property without the hefty price tag or high taxes, A SHORT SECENIC DRIVE TO FALLS! Originally a single-family home, this property has been converted into a versatile two-family dwelling or a single-family home with an in-law suite. Presently there are two independent units of two bedrooms each. FLEXIBLE ZONING###: Zoned for commercial use in the Bridgeburg district, providing endless possibilities for your vision.You can keep the present residential status or develop commercial on main and residential on top( SEE ATTACHMENT).The City is providing lot of incentives, take advantage. Where can you find waterfront huge lot at this price. The city is considering waiving off parking requirement for development as there are two parking sites in front of the property owned by city.####INCOME POTENTIAL###: Maintain the excellent current tenants paying $2400+utl's or choose to live in one unit while renting out the other. Consider options like an Airbnb or a home business.####Scenic Views: Enjoy stunning views of Buffalo across the river from this waterfront property. KEEP THE PROPERTY FOR RETIREMENT OR DEVELOP IT OR GET THE DRAWINGS APPROVED FROM CITY AND SELLL THE TURNEY PROJECT. |
| Extras: Needs a littleTLC to make this an incredible waterfront home ! Conveniently close to the border and walk downtown to lots of shops and restaurant |
| Price | $499,900 |
| Taxes: | $3811.40 |
| Address: | 619 Niagara Blvd , Fort Erie, L2A 3H6, Ontario |
| Lot Size: | 47.00 x 178.00 (Feet) |
| Directions/Cross Streets: | Jarvis/Dufferin |
| Rooms: | 12 |
| Bedrooms: | 2 |
| Bedrooms +: | 2 |
| Kitchens: | 1 |
| Kitchens +: | 1 |
| Family Room: | N |
| Basement: | Unfinished |
| Property Type: | Detached |
| Style: | 2-Storey |
| Exterior: | Vinyl Siding |
| Garage Type: | None |
| (Parking/)Drive: | Private |
| Drive Parking Spaces: | 8 |
| Pool: | None |
| Fireplace/Stove: | N |
| Heat Source: | Gas |
| Heat Type: | Forced Air |
| Central Air Conditioning: | Central Air |
| Laundry Level: | Lower |
| Elevator Lift: | N |
| Sewers: | Sewers |
| Water: | Municipal |
$
%
Years
This calculator is for demonstration purposes only. Always consult a professional
financial advisor before making personal financial decisions.
| Although the information displayed is believed to be accurate, no warranties or representations are made of any kind. |
| HOMELIFE SUPERSTARS REAL ESTATE LIMITED |
|
|

Milad Akrami
Sales Representative
Dir:
647-678-7799
Bus:
647-678-7799
| Book Showing | Email a Friend |
Jump To:
At a Glance:
| Type: | Freehold - Detached |
| Area: | Niagara |
| Municipality: | Fort Erie |
| Style: | 2-Storey |
| Lot Size: | 47.00 x 178.00(Feet) |
| Tax: | $3,811.4 |
| Beds: | 2+2 |
| Baths: | 2 |
| Fireplace: | N |
| Pool: | None |
Locatin Map:
Payment Calculator:

