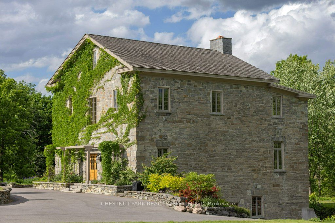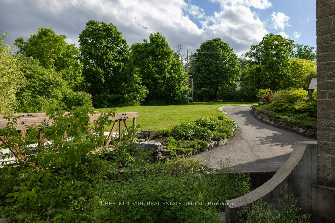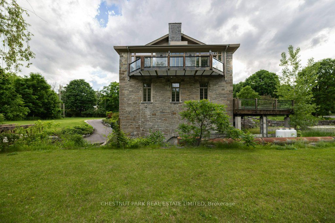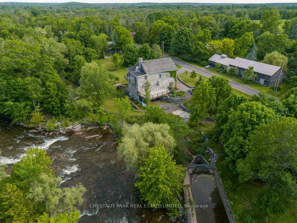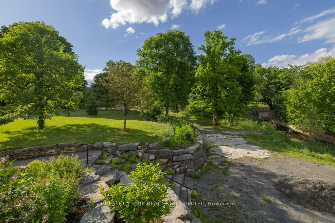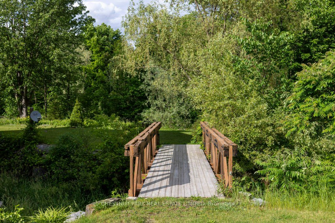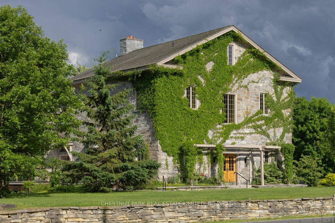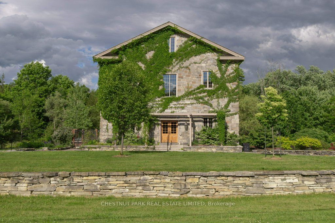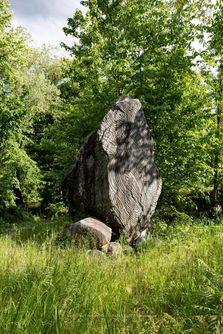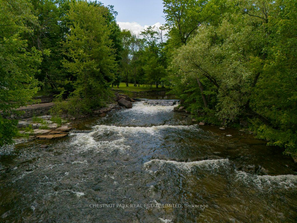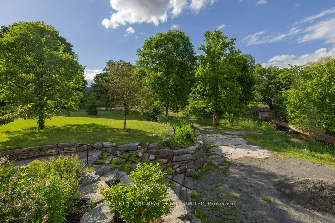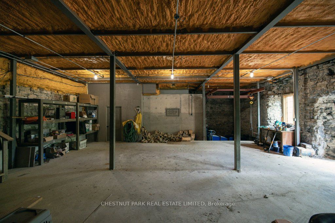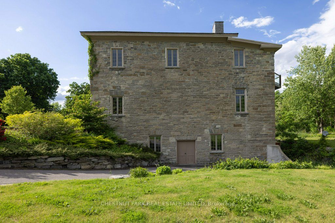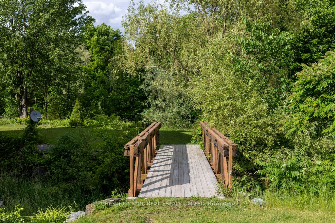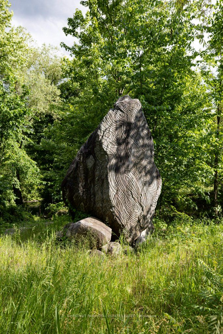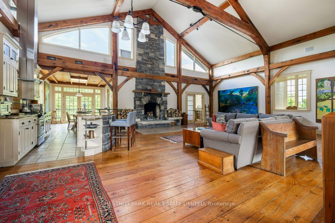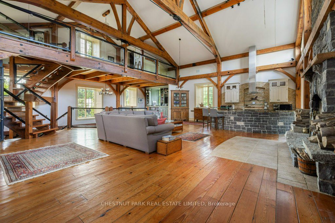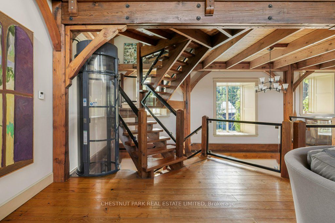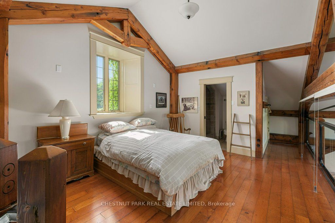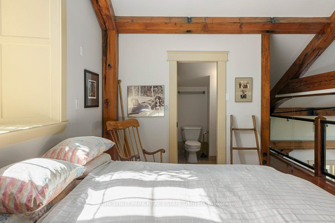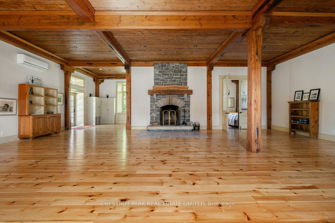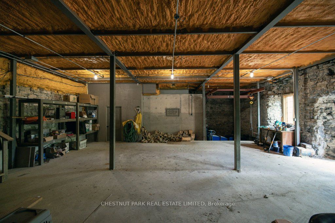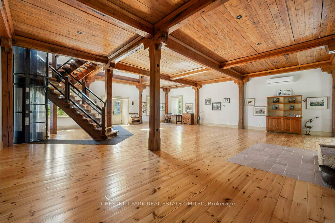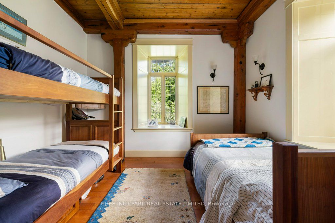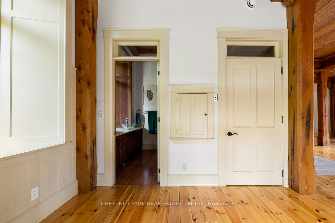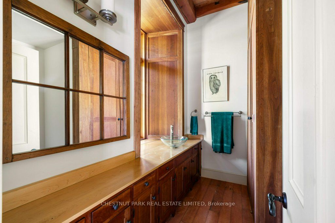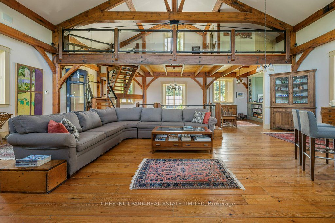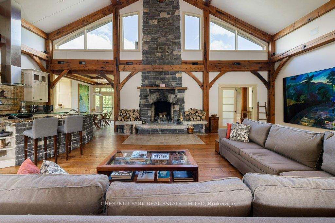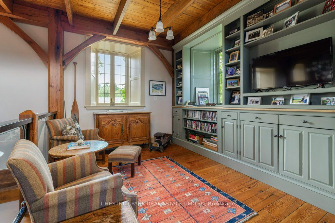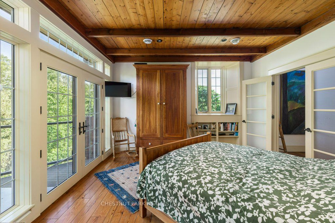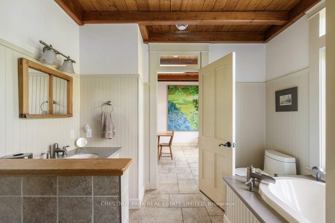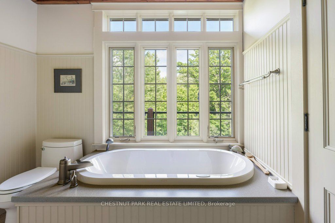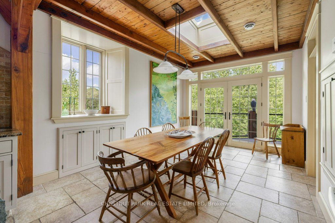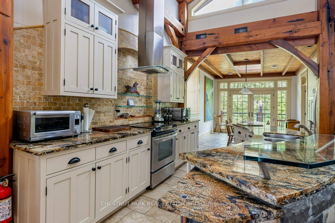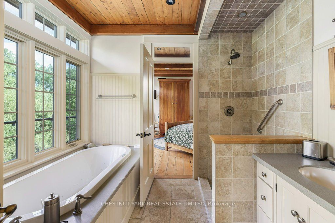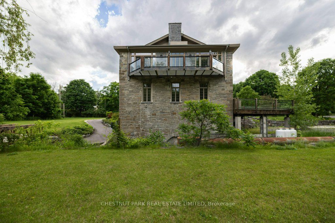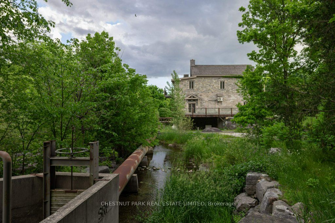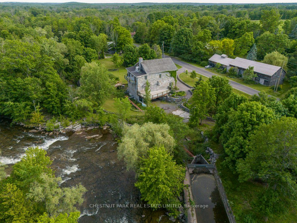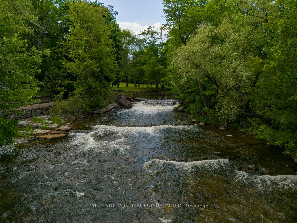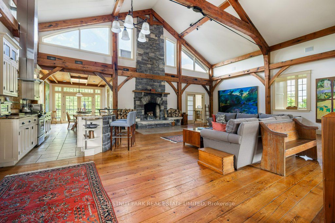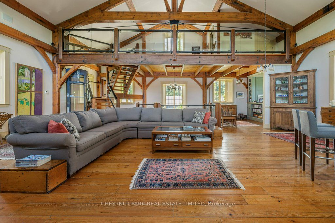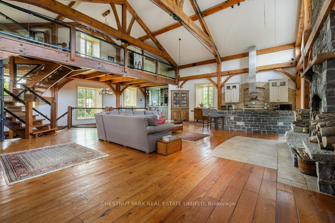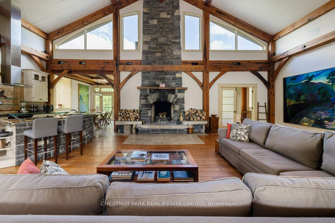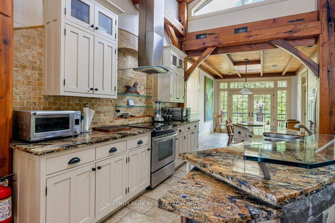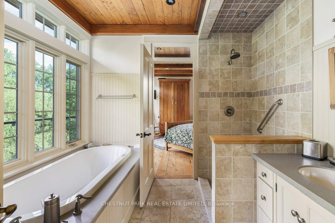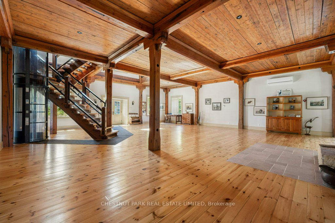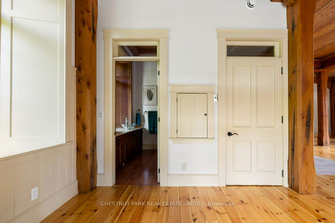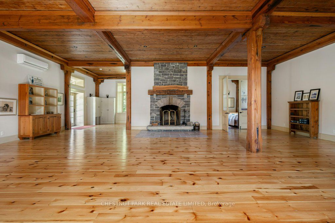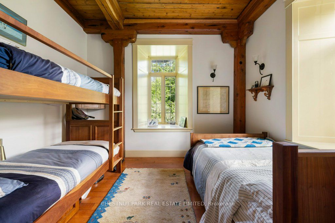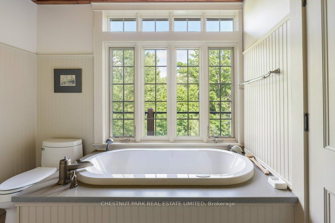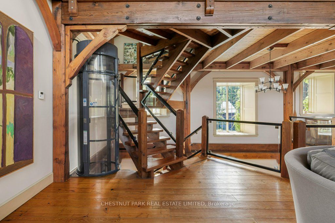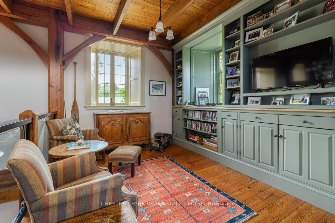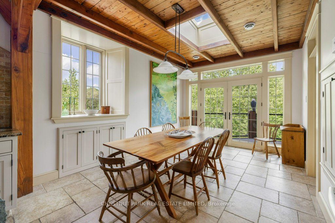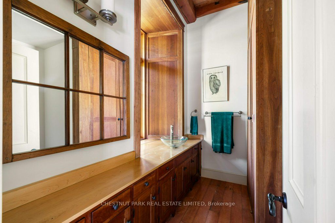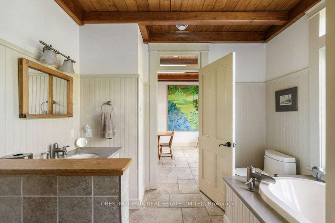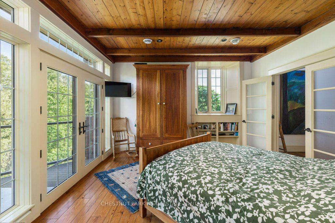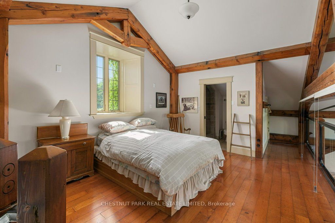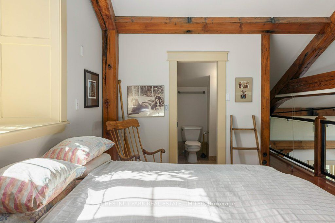$2,450,000
Available - For Sale
Listing ID: X8439058
46 Concession St South , Stone Mills, K0K 3G0, Ontario
| Perched along the western bank of the rolling Salmon River sits the The Mill in Tamworth, a stately, historic grist mill painstakingly reconstructed over the course of seven years after lying in ruin for nearly five decades. Using both period and modern construction materials and techniques, the mill has been restored to an iconic, singular residence and grounds, adapting its historic, industrial past to its present day use. The mill is a 2 1/2 storey, 2 bedroom plus loft, 3 bathroom residence on a 1 1/2 acre lot adjacent to the Salmon River in the hamlet of Tamworth. Reclaimed fir beams and timbers dominate the living spaces, centred by the main floor's great room and architecturally integrating into the mill's quarried limestone facade. The primary bedroom with 4-piece ensuite and dining area open to the cantilevered balcony, bringing in the gentle sounds of the Salmon River rolling southward. The eat-in kitchen is afforded a view of the great room, thoughtfully incorporating the kitchen and living spaces and highlighting a hallmark of the mill: Connection. A perfectly placed den fits snugly and inviting into the corner, bathed in northwestern light and awaiting a good book. The upper loft, overlooking the great room is a wonderful opportunity for a spacious third bedroom, office or den, and includes an ensuite 3-piece washroom and retractable blinds for privacy. The ground floor has endless possibilities. Anchored by a large Rumford stone fireplace, it can be fully furnished as a secondary living space, or used as a large home office, studio or event space. A second bedroom, 2-piece washroom with laundry, and walkout to a large balcony overlook the rear gardens and river. Professionally landscaped grounds surround the property, incorporating bridges and footpaths which meander over waterways, and sculptor Bill Vazan's "The Salmon River" stands monumentally off in the distance. |
| Extras: Pneumatic elevator, Generac generator, 2 propane tanks, HRV, water-softening system, 2 Rumford fireplaces, dumbwaiter |
| Price | $2,450,000 |
| Taxes: | $5607.76 |
| Address: | 46 Concession St South , Stone Mills, K0K 3G0, Ontario |
| Acreage: | .50-1.99 |
| Directions/Cross Streets: | Concession St. S and Adair Rd. |
| Rooms: | 6 |
| Rooms +: | 1 |
| Bedrooms: | 2 |
| Bedrooms +: | 1 |
| Kitchens: | 1 |
| Family Room: | Y |
| Basement: | Unfinished |
| Property Type: | Rural Resid |
| Style: | 2 1/2 Storey |
| Exterior: | Stone |
| Garage Type: | None |
| (Parking/)Drive: | Private |
| Drive Parking Spaces: | 8 |
| Pool: | None |
| Fireplace/Stove: | Y |
| Heat Source: | Propane |
| Heat Type: | Radiant |
| Central Air Conditioning: | Central Air |
| Elevator Lift: | Y |
| Sewers: | Septic |
| Water: | Well |
| Utilities-Cable: | N |
| Utilities-Hydro: | Y |
| Utilities-Gas: | N |
| Utilities-Telephone: | A |
$
%
Years
This calculator is for demonstration purposes only. Always consult a professional
financial advisor before making personal financial decisions.
| Although the information displayed is believed to be accurate, no warranties or representations are made of any kind. |
| CHESTNUT PARK REAL ESTATE LIMITED |
|
|

Milad Akrami
Sales Representative
Dir:
647-678-7799
Bus:
647-678-7799
| Virtual Tour | Book Showing | Email a Friend |
Jump To:
At a Glance:
| Type: | Freehold - Rural Resid |
| Area: | Lennox & Addin |
| Municipality: | Stone Mills |
| Style: | 2 1/2 Storey |
| Tax: | $5,607.76 |
| Beds: | 2+1 |
| Baths: | 3 |
| Fireplace: | Y |
| Pool: | None |
Locatin Map:
Payment Calculator:

