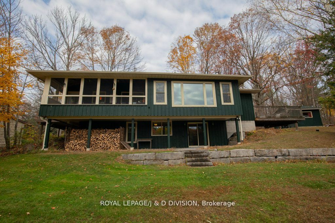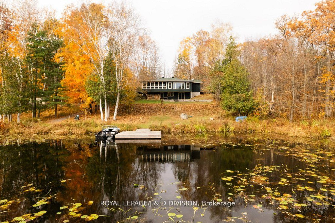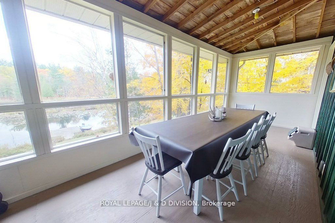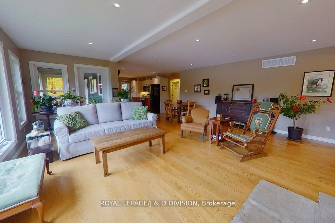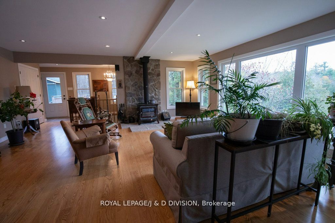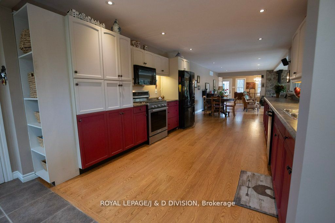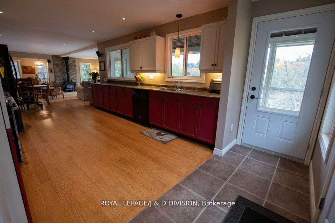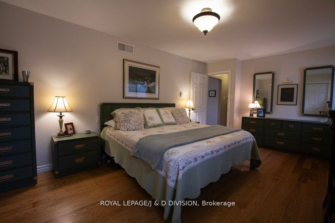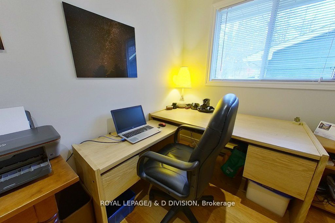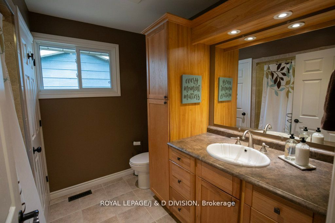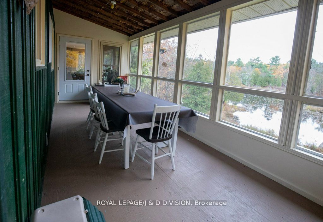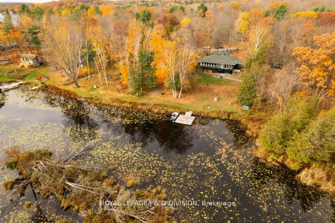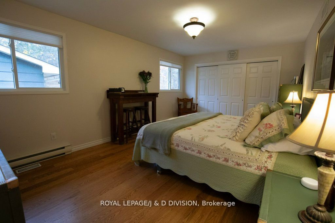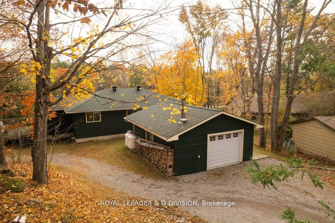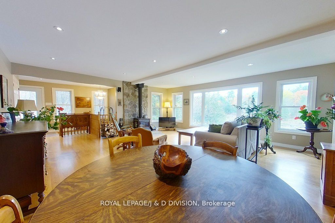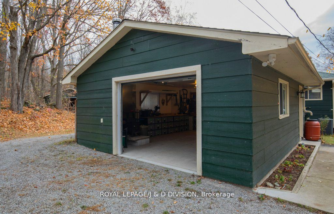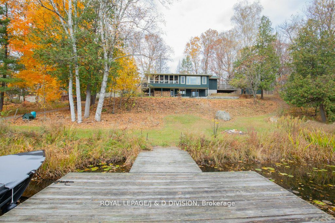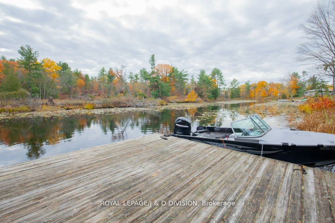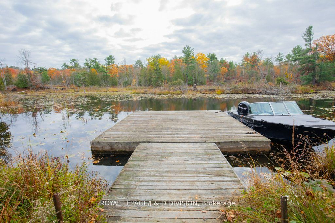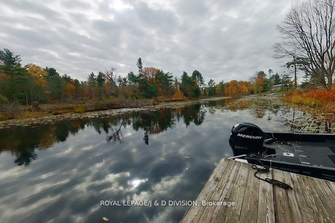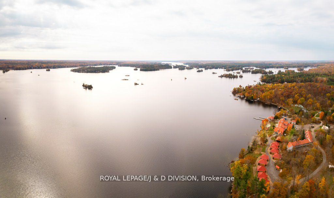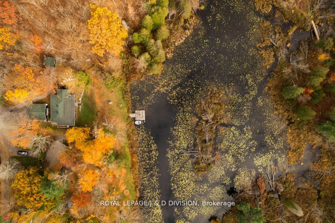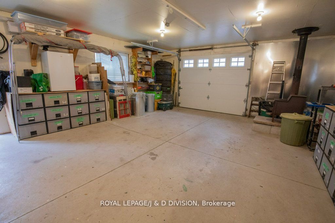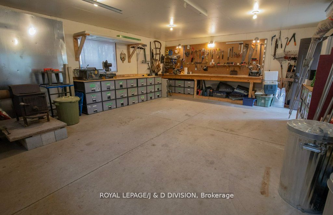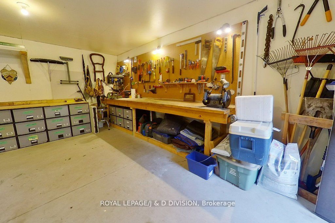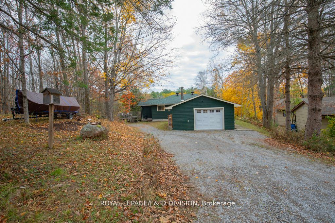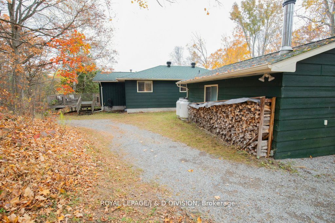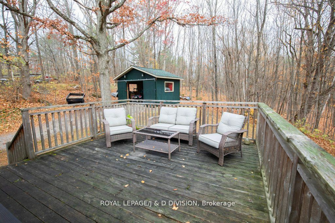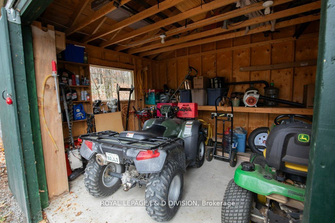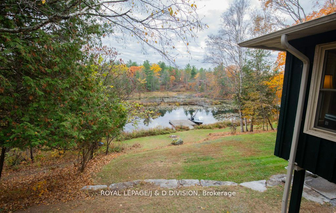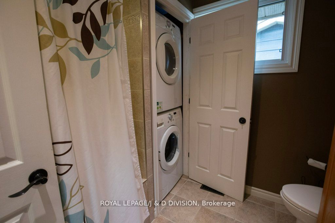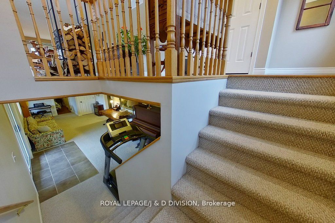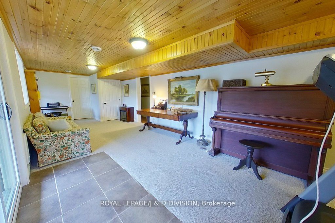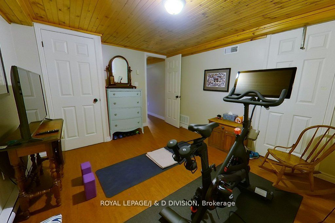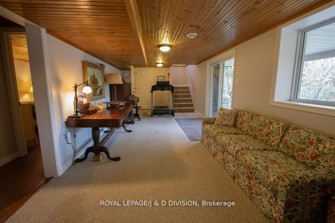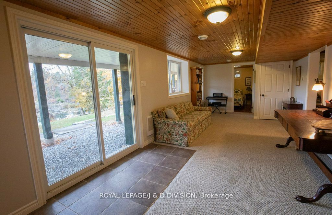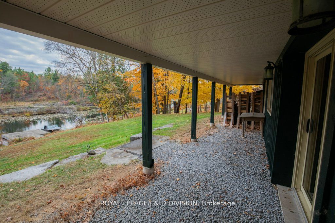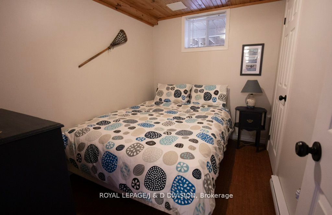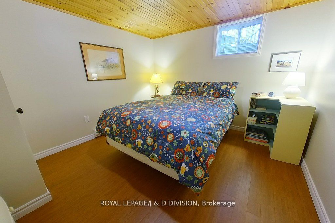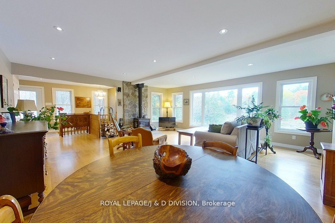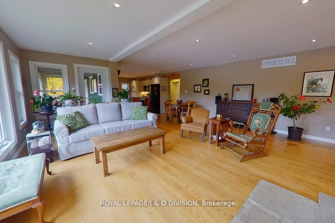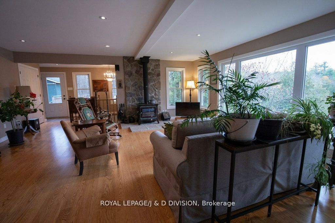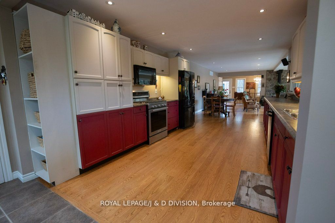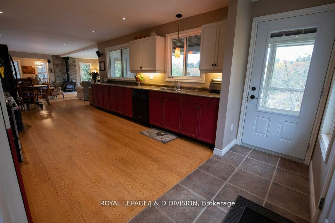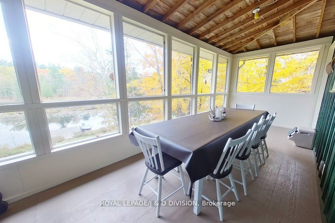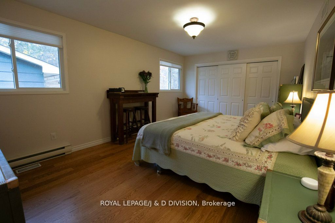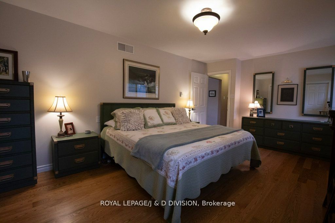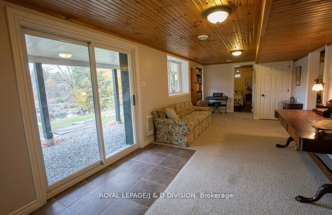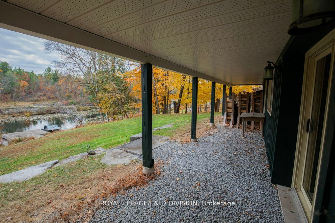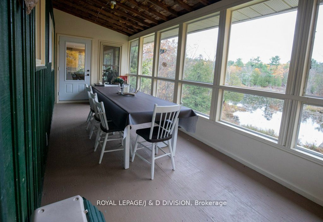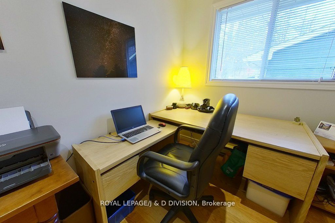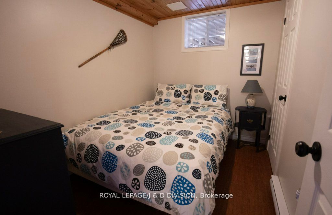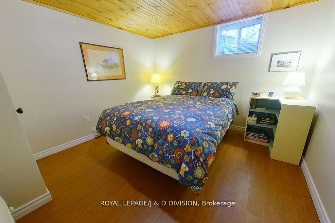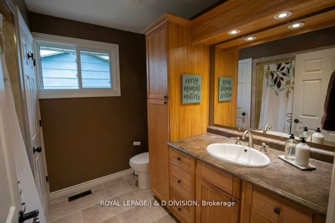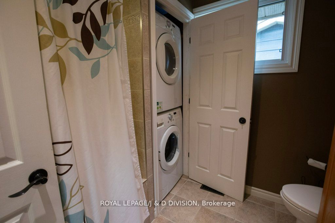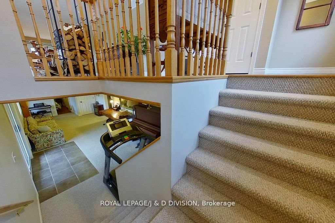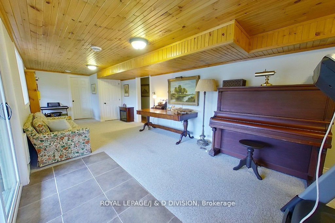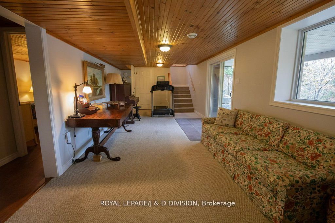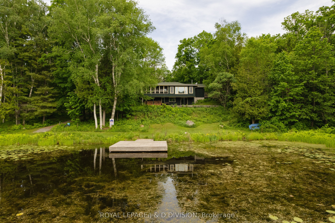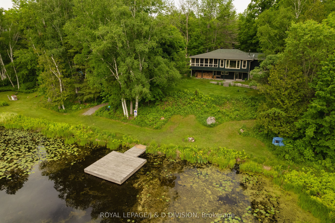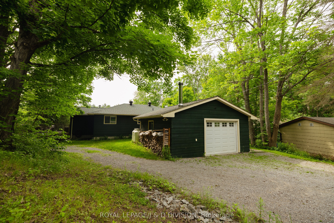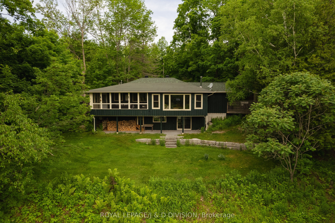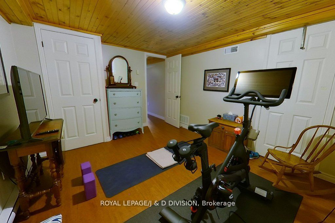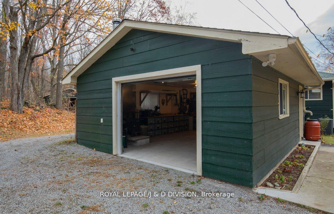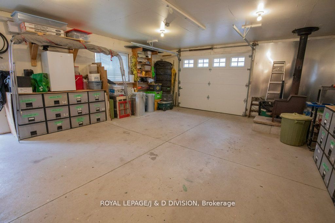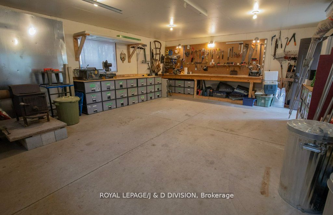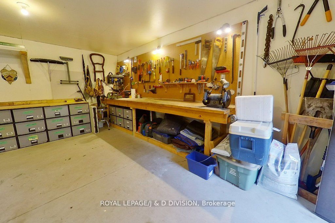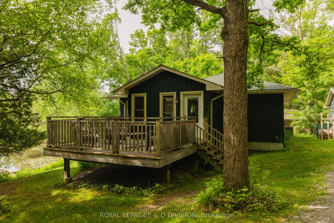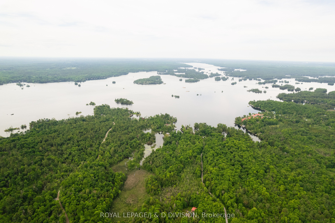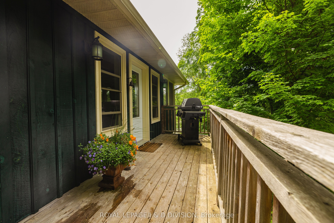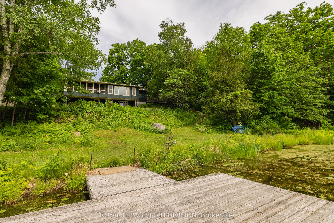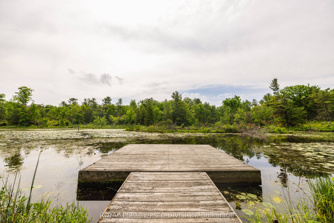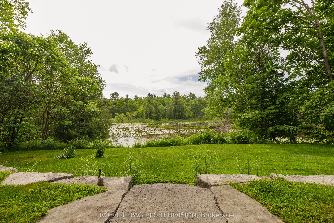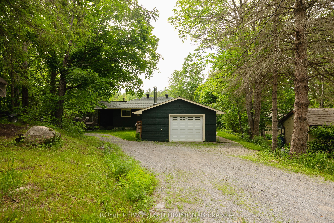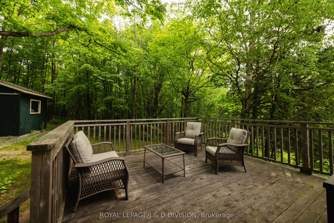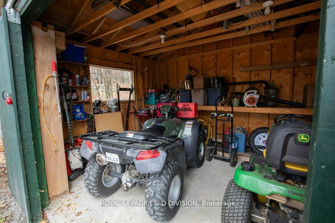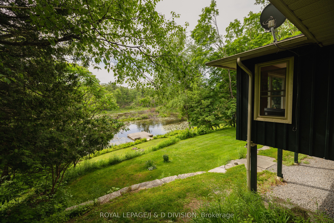$1,049,000
Available - For Sale
Listing ID: X8437966
50 Fire Route 10B , North Kawartha, K0L 3E0, Ontario
| All season property that can be a year round home or cottage*Bungalow style living*Private retreat nestled amongst mature trees overlooking a magical wild life sanctuary - with direct access to Stony Lake - the "jewel" of the Kawarthas*Flexible layout*Two additional out buildings*Extensively renovated in 2008 by the current owners - they have created a well thought-out property that works to accommodate multi-generational families throughout the seasons*Insulated heated garage/workshop for the avid craftsman*Large drive storage shed to house many recreational toys...Open concept great room overlooking the lake-screened-in porch-multiple decks-walk out lower level with three bedrooms*Close proximity to Juniper Island, Stony Lake Yacht Club & activities, Carveth's Marina, McCracken's Landing*Enjoy the natural beauty of the Canadian Shield, Trent-Severn waterway and coveted Stony Lake! |
| Extras: Propane furnace, CAC, humidifier, propane stove, fridge, dishwasher, microwave, stacked washer/dryer, two wood stoves, stereo equip., Blink cameras, B/I work bench, shelves, HWT, UV water system/filter, CVAC, dock. See Feature Sheet |
| Price | $1,049,000 |
| Taxes: | $3126.40 |
| Address: | 50 Fire Route 10B , North Kawartha, K0L 3E0, Ontario |
| Acreage: | .50-1.99 |
| Directions/Cross Streets: | Hwy 28 & Northeys Bay Road |
| Rooms: | 6 |
| Rooms +: | 4 |
| Bedrooms: | 2 |
| Bedrooms +: | 3 |
| Kitchens: | 1 |
| Family Room: | N |
| Basement: | W/O |
| Property Type: | Detached |
| Style: | Bungalow |
| Exterior: | Board/Batten |
| Garage Type: | Detached |
| (Parking/)Drive: | Private |
| Drive Parking Spaces: | 6 |
| Pool: | None |
| Other Structures: | Drive Shed |
| Property Features: | Cul De Sac, Grnbelt/Conserv, Lake Access, Marina, Waterfront, Wooded/Treed |
| Fireplace/Stove: | Y |
| Heat Source: | Propane |
| Heat Type: | Forced Air |
| Central Air Conditioning: | Central Air |
| Laundry Level: | Main |
| Sewers: | Septic |
| Water: | Well |
| Water Supply Types: | Drilled Well |
| Utilities-Cable: | N |
| Utilities-Hydro: | Y |
| Utilities-Gas: | N |
| Utilities-Telephone: | Y |
$
%
Years
This calculator is for demonstration purposes only. Always consult a professional
financial advisor before making personal financial decisions.
| Although the information displayed is believed to be accurate, no warranties or representations are made of any kind. |
| ROYAL LEPAGE/J & D DIVISION |
|
|

Milad Akrami
Sales Representative
Dir:
647-678-7799
Bus:
647-678-7799
| Virtual Tour | Book Showing | Email a Friend |
Jump To:
At a Glance:
| Type: | Freehold - Detached |
| Area: | Peterborough |
| Municipality: | North Kawartha |
| Neighbourhood: | Rural North Kawartha |
| Style: | Bungalow |
| Tax: | $3,126.4 |
| Beds: | 2+3 |
| Baths: | 2 |
| Fireplace: | Y |
| Pool: | None |
Locatin Map:
Payment Calculator:

