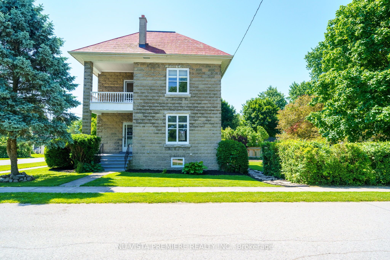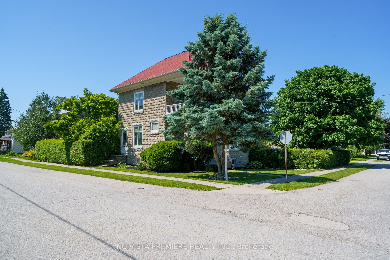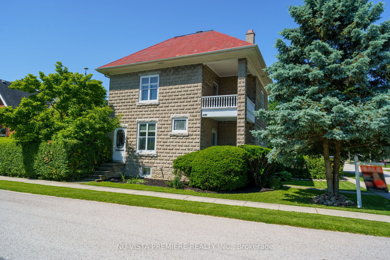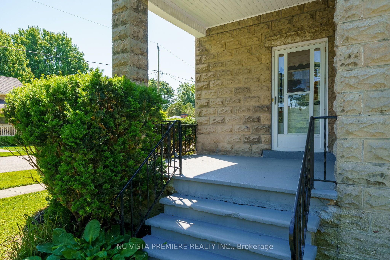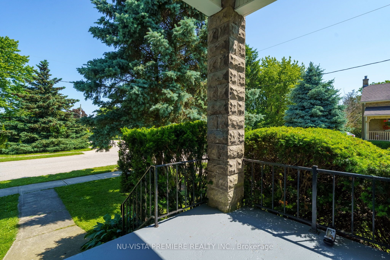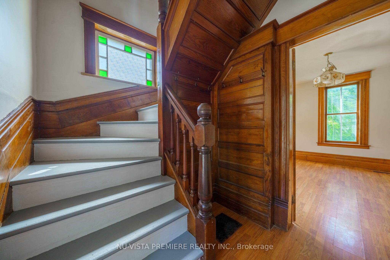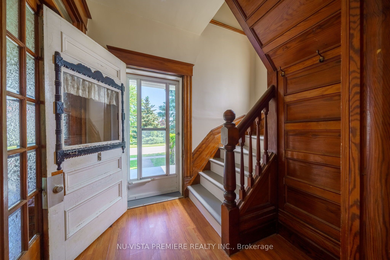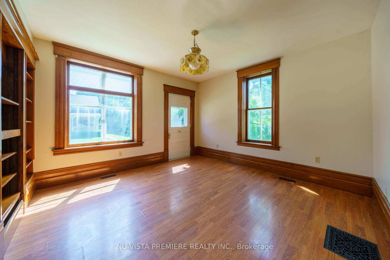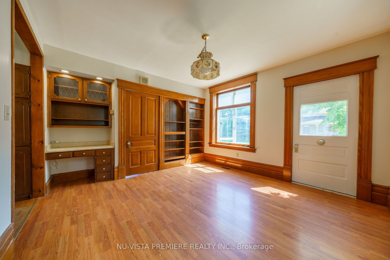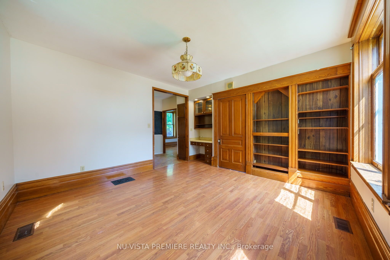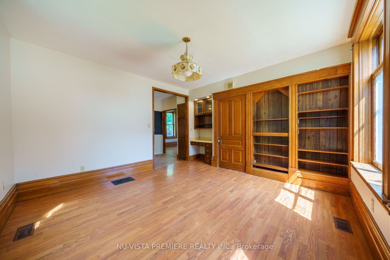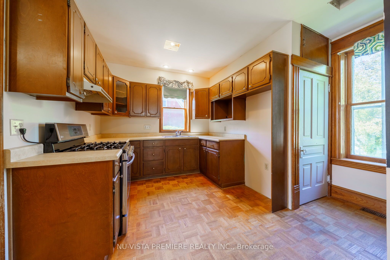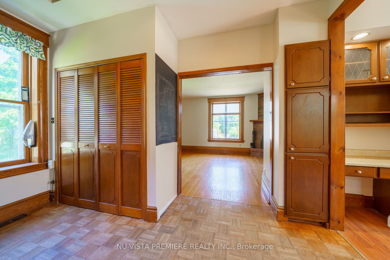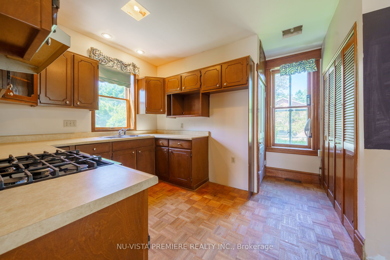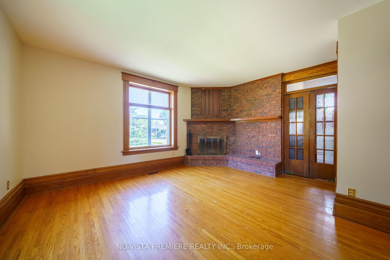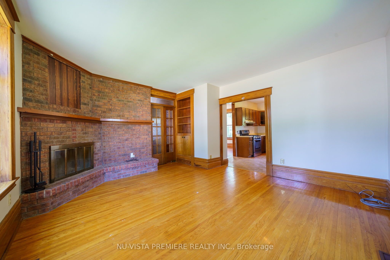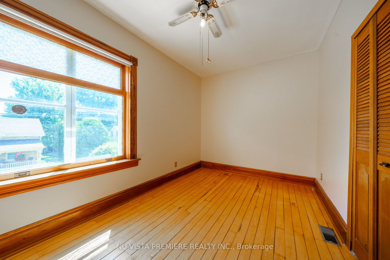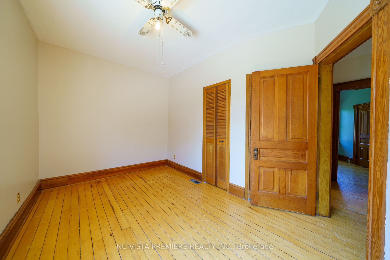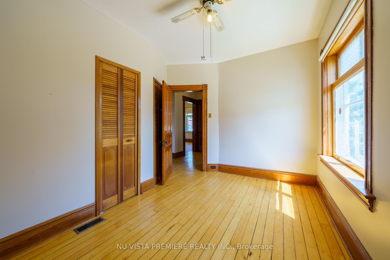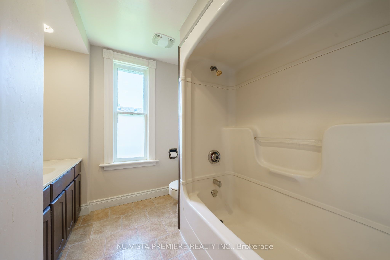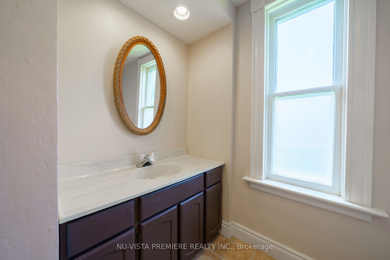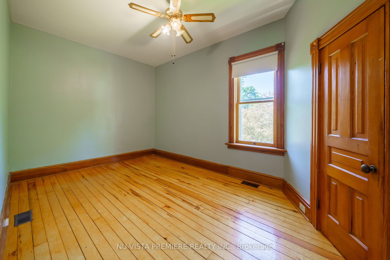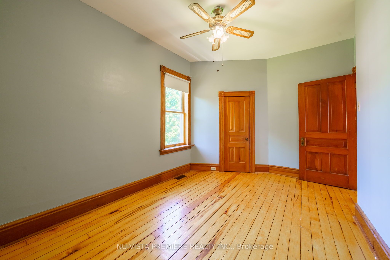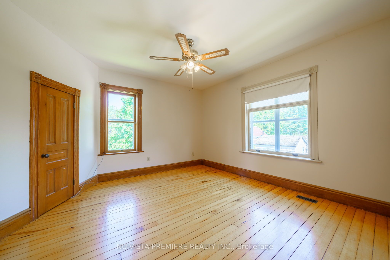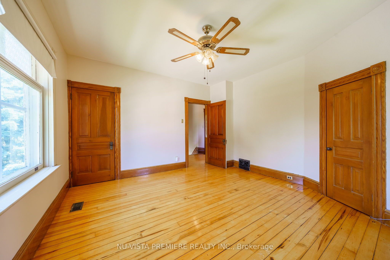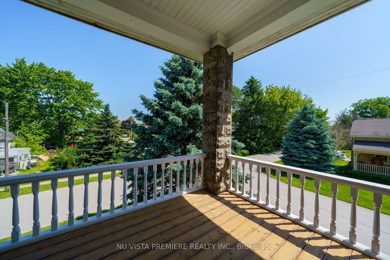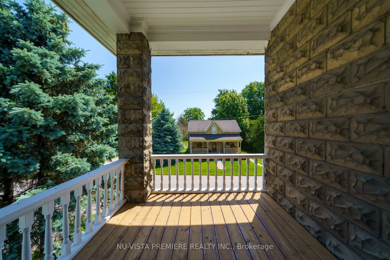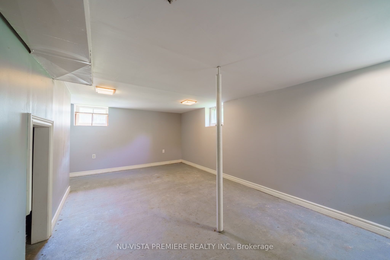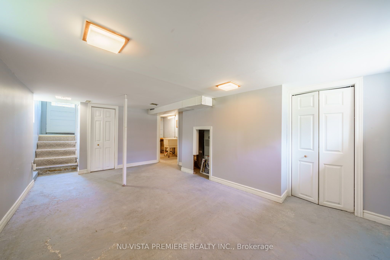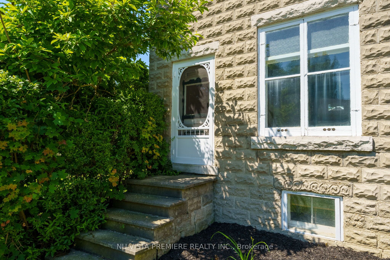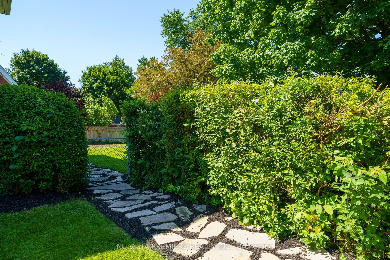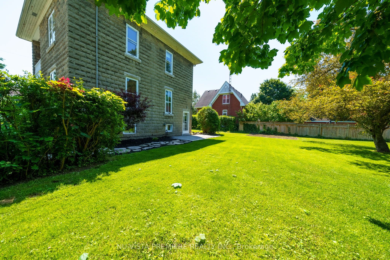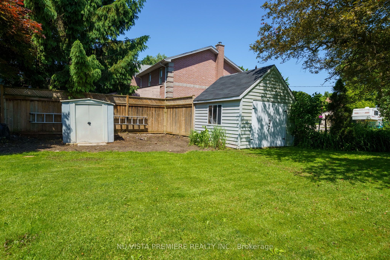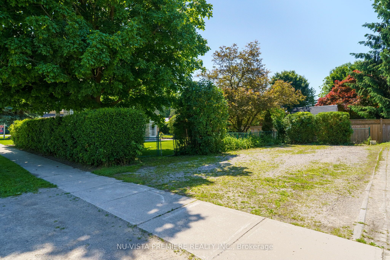$499,900
Available - For Sale
Listing ID: X8437084
441 Queen St , Perth South, N0M 1V0, Ontario
| Escape the city and enjoy country living in a small, close-knit community. Welcome to 441 Queen St, a beautiful 2-storey, 3-bedroom home located in the heart of Granton, a hidden gem just 10 minutes east of Lucan and 15 minutes north of London. Set on a large corner lot with mature hedges and meticulously maintained landscaping, this home offers a private and tranquil retreat. Step into the inviting foyer and experience the charm of this residence. The spacious living areas feature large baseboards and detailed wood finishes that add character and warmth, with large windows allowing sunlight to fill the rooms.Upstairs, you'll find three large bedrooms with ample closet space, including one with a walk-through closet. The upper level also includes a 4-piece bathroom and a door leading to the spacious balcony ideal for curling up with a book or stargazing on a clear night. Additionally, there are stairs leading up to an undeveloped attic space, offering potential for a beautiful third floor.The lower level provides a large space perfect for a family room or games area, along with a laundry room, work area/storage, and a cold cellar. There is also a convenient walk-out door to the spacious backyard.Just steps away is Granton Park, offering a tennis court, basketball court, soccer field, baseball diamond, playground equipment, and a pavilion with an attached kitchen. In the winter, the park features an outdoor skating rink, providing year-round recreation.Conveniently located on a school bus route, this home is perfect for families. This rare find won't last long. Schedule your viewing today and fall in love with this piece of beautiful history. |
| Price | $499,900 |
| Taxes: | $2978.00 |
| Assessment: | $226000 |
| Assessment Year: | 2024 |
| Address: | 441 Queen St , Perth South, N0M 1V0, Ontario |
| Lot Size: | 79.75 x 108.42 (Feet) |
| Directions/Cross Streets: | On the corner of Isabella St. and Queen Street |
| Rooms: | 6 |
| Rooms +: | 4 |
| Bedrooms: | 3 |
| Bedrooms +: | |
| Kitchens: | 1 |
| Family Room: | Y |
| Basement: | Part Fin |
| Approximatly Age: | 100+ |
| Property Type: | Detached |
| Style: | 2-Storey |
| Exterior: | Brick, Stone |
| Garage Type: | None |
| (Parking/)Drive: | Pvt Double |
| Drive Parking Spaces: | 4 |
| Pool: | None |
| Approximatly Age: | 100+ |
| Property Features: | Park, School, School Bus Route |
| Fireplace/Stove: | N |
| Heat Source: | Gas |
| Heat Type: | Forced Air |
| Central Air Conditioning: | None |
| Laundry Level: | Lower |
| Elevator Lift: | N |
| Sewers: | Sewers |
| Water: | Municipal |
$
%
Years
This calculator is for demonstration purposes only. Always consult a professional
financial advisor before making personal financial decisions.
| Although the information displayed is believed to be accurate, no warranties or representations are made of any kind. |
| NU-VISTA PREMIERE REALTY INC. |
|
|

Milad Akrami
Sales Representative
Dir:
647-678-7799
Bus:
647-678-7799
| Book Showing | Email a Friend |
Jump To:
At a Glance:
| Type: | Freehold - Detached |
| Area: | Perth |
| Municipality: | Perth South |
| Neighbourhood: | 51 - Blanshard Twp |
| Style: | 2-Storey |
| Lot Size: | 79.75 x 108.42(Feet) |
| Approximate Age: | 100+ |
| Tax: | $2,978 |
| Beds: | 3 |
| Baths: | 1 |
| Fireplace: | N |
| Pool: | None |
Locatin Map:
Payment Calculator:

