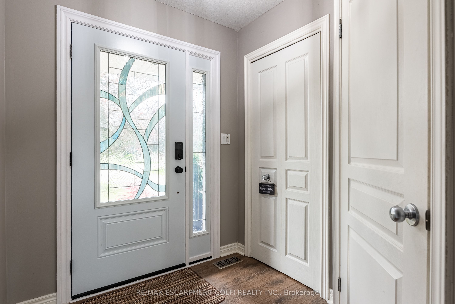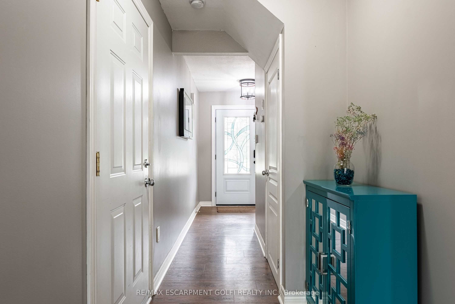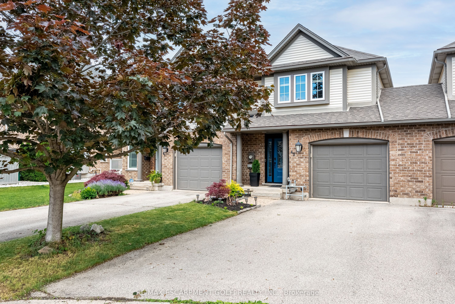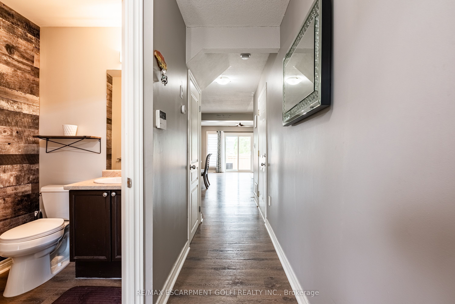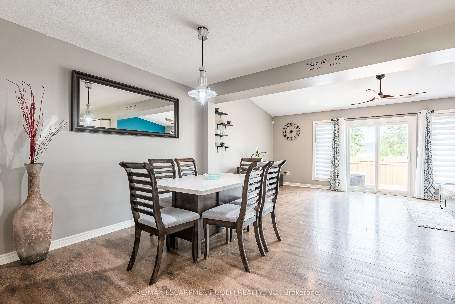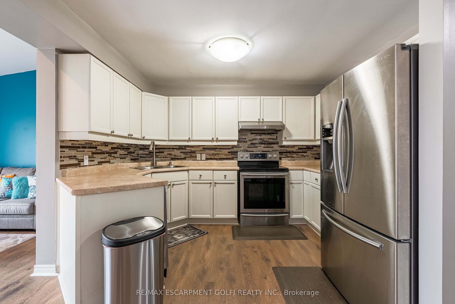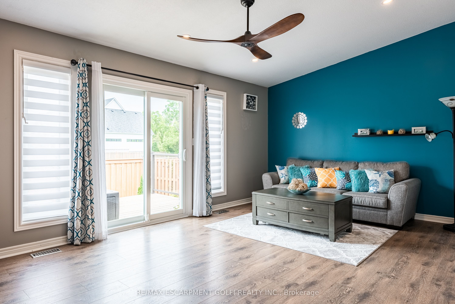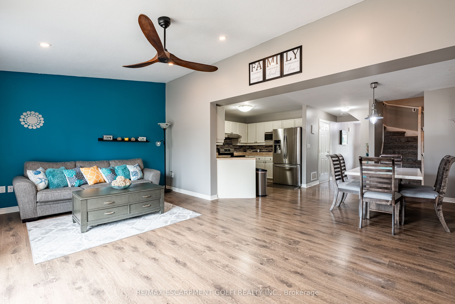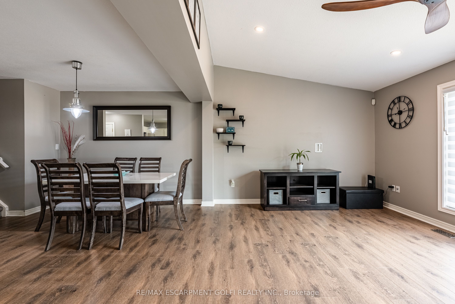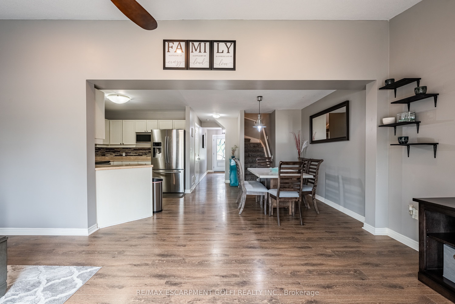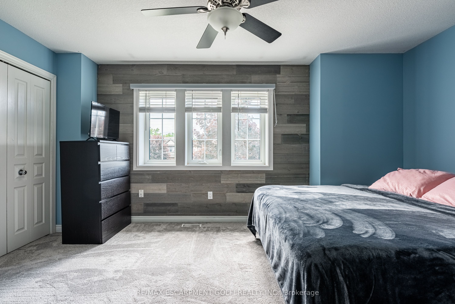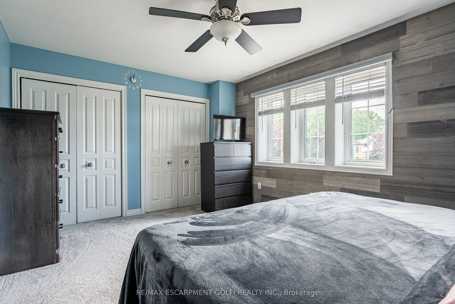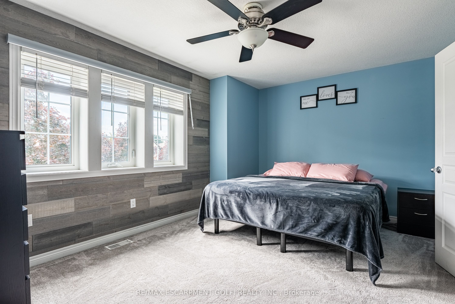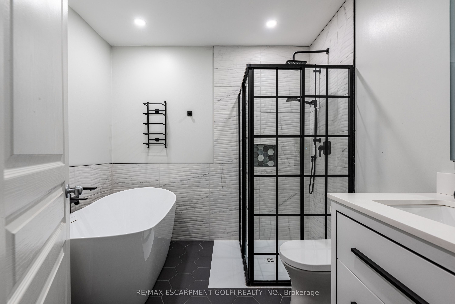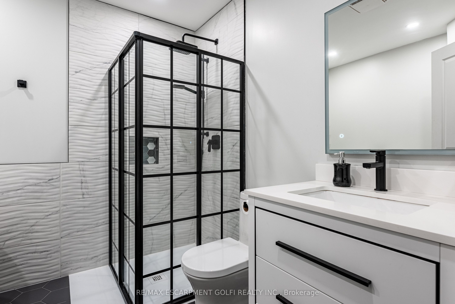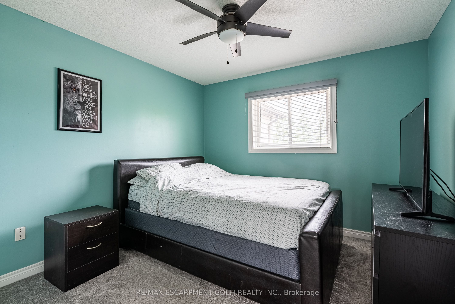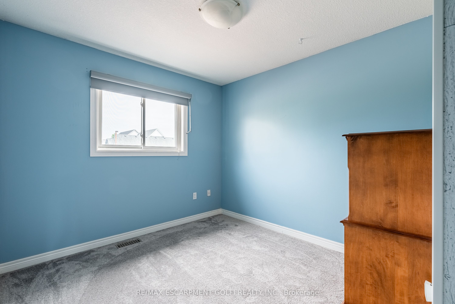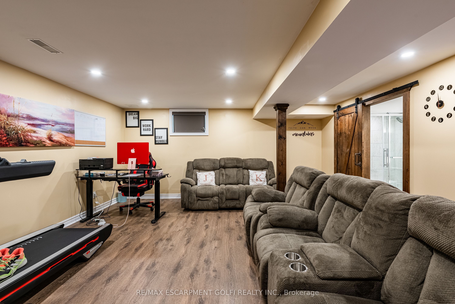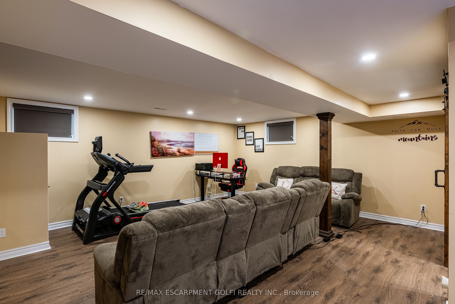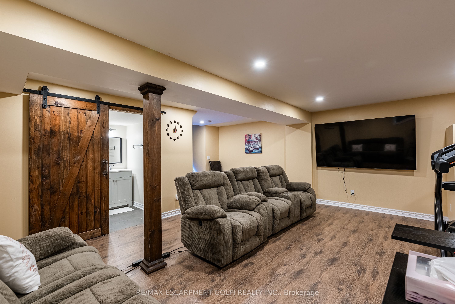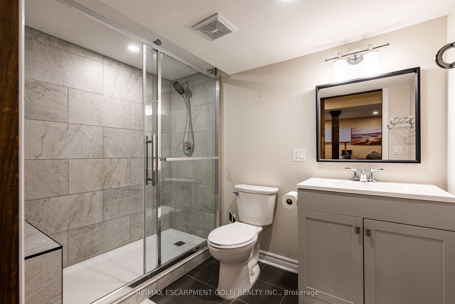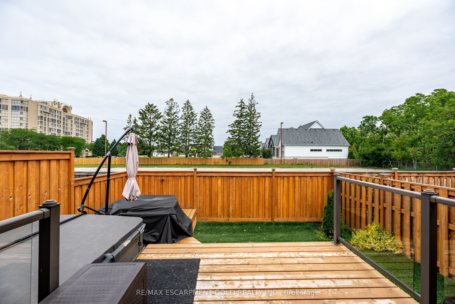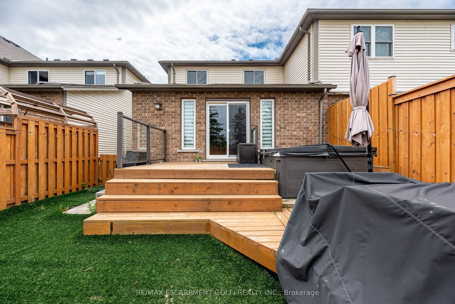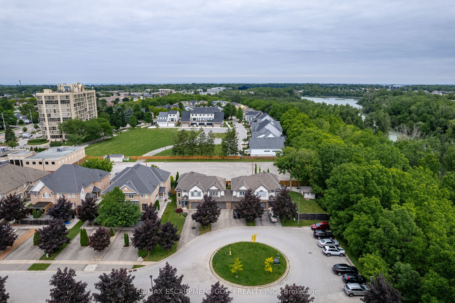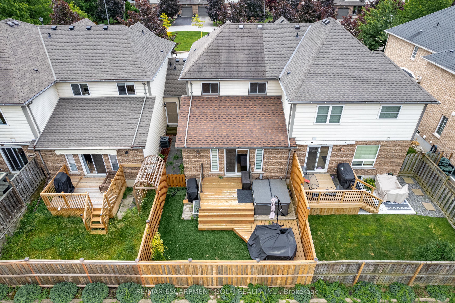$749,000
Available - For Sale
Listing ID: X8439292
43 Flynn Crt , St. Catharines, L2S 4E1, Ontario
| Welcome to your dream home in the sought-after Grapeview neighborhood of St. Catharines! This stunning residence blends modern comfort and timeless elegance, making it an ideal sanctuary. This beautiful home features three spacious bedrooms, two full bathrooms with modern fixtures, and a convenient half bath. Enjoy the plush new carpet installed in 2022 and abundant natural light from energy-efficient windows. The energy-efficient electric water heater ensures hot water on demand. Cathedral ceilings create an open, airy atmosphere, while large windows fill every room with sunlight. The low-maintenance outdoor space, with lush, durable landscaping and a five-person hot tub, promises relaxation and enjoyment. Located in picturesque Grapeview, this home offers a lifestyle to be cherished. Meticulously maintained and beautifully presented, this property is a must-see. |
| Price | $749,000 |
| Taxes: | $4654.00 |
| Address: | 43 Flynn Crt , St. Catharines, L2S 4E1, Ontario |
| Lot Size: | 25.05 x 90.97 (Feet) |
| Acreage: | < .50 |
| Directions/Cross Streets: | Martindale Rd to Flynn Crt |
| Rooms: | 6 |
| Bedrooms: | 3 |
| Bedrooms +: | |
| Kitchens: | 1 |
| Family Room: | N |
| Basement: | Finished, Full |
| Approximatly Age: | 16-30 |
| Property Type: | Att/Row/Twnhouse |
| Style: | 2-Storey |
| Exterior: | Alum Siding, Brick |
| Garage Type: | Attached |
| (Parking/)Drive: | Private |
| Drive Parking Spaces: | 2 |
| Pool: | None |
| Approximatly Age: | 16-30 |
| Approximatly Square Footage: | 1100-1500 |
| Property Features: | Clear View, Cul De Sac, Fenced Yard, Park, Ravine, River/Stream |
| Fireplace/Stove: | N |
| Heat Source: | Gas |
| Heat Type: | Forced Air |
| Central Air Conditioning: | Central Air |
| Sewers: | Sewers |
| Water: | Municipal |
| Utilities-Cable: | A |
| Utilities-Hydro: | A |
| Utilities-Gas: | A |
| Utilities-Telephone: | A |
$
%
Years
This calculator is for demonstration purposes only. Always consult a professional
financial advisor before making personal financial decisions.
| Although the information displayed is believed to be accurate, no warranties or representations are made of any kind. |
| RE/MAX ESCARPMENT GOLFI REALTY INC. |
|
|

Milad Akrami
Sales Representative
Dir:
647-678-7799
Bus:
647-678-7799
| Book Showing | Email a Friend |
Jump To:
At a Glance:
| Type: | Freehold - Att/Row/Twnhouse |
| Area: | Niagara |
| Municipality: | St. Catharines |
| Style: | 2-Storey |
| Lot Size: | 25.05 x 90.97(Feet) |
| Approximate Age: | 16-30 |
| Tax: | $4,654 |
| Beds: | 3 |
| Baths: | 3 |
| Fireplace: | N |
| Pool: | None |
Locatin Map:
Payment Calculator:

