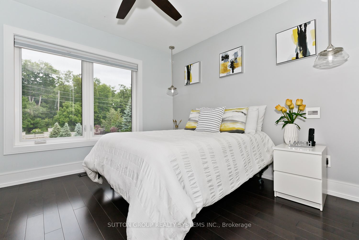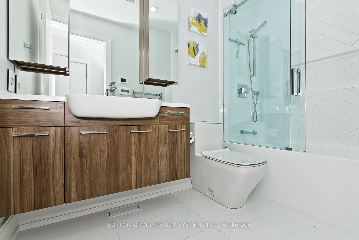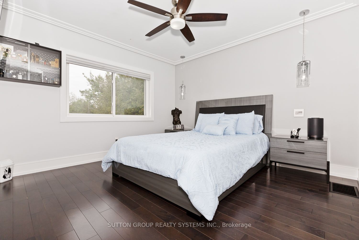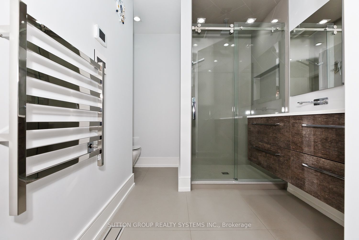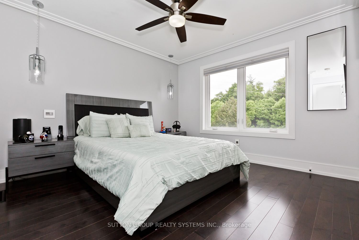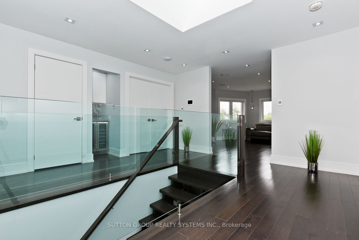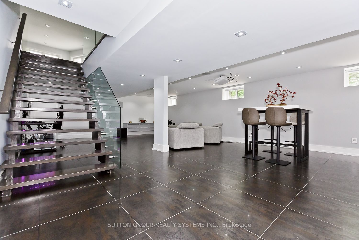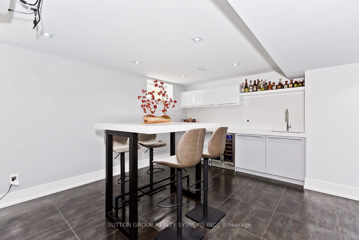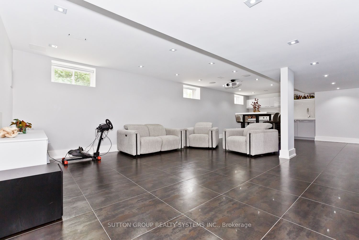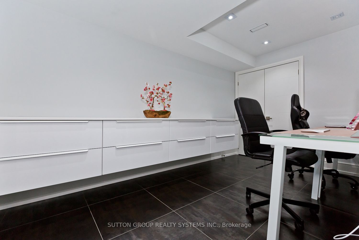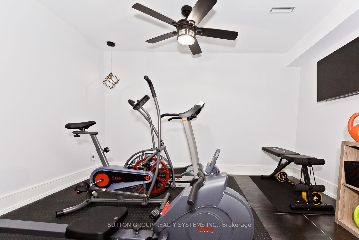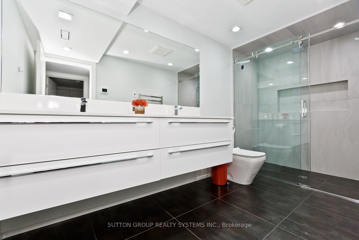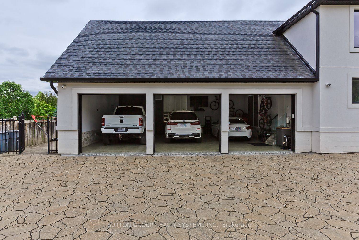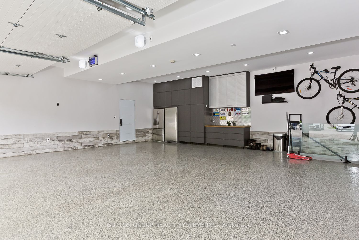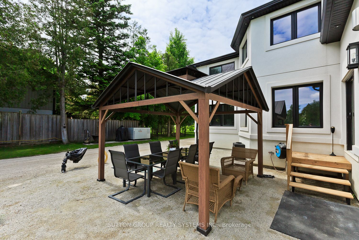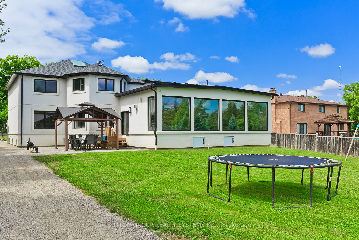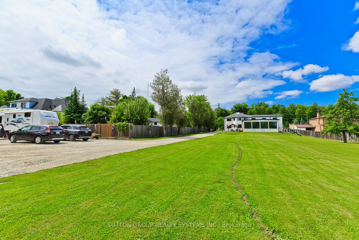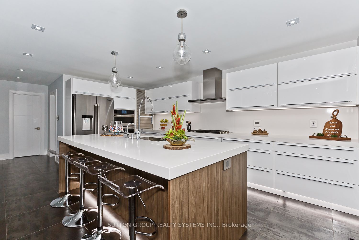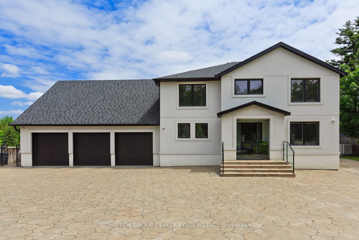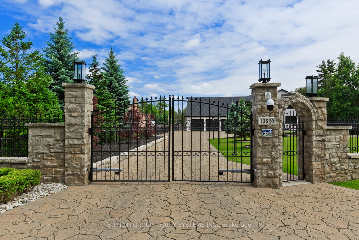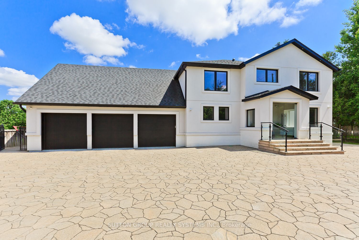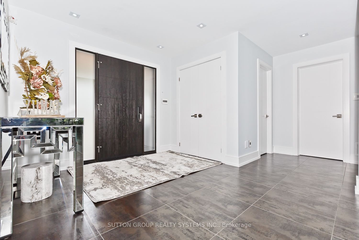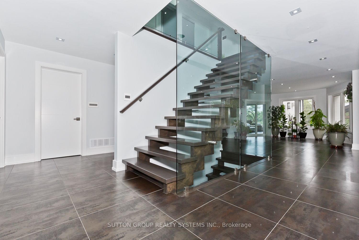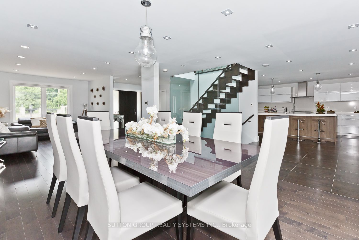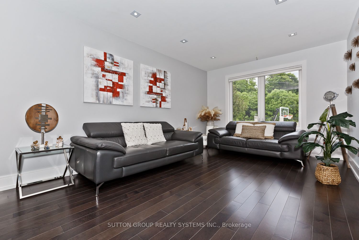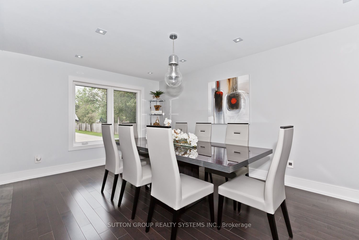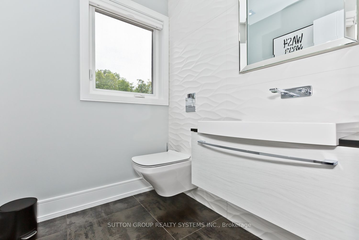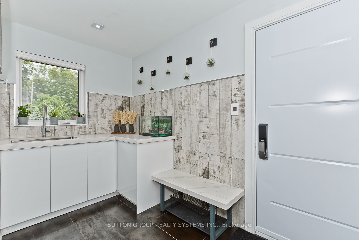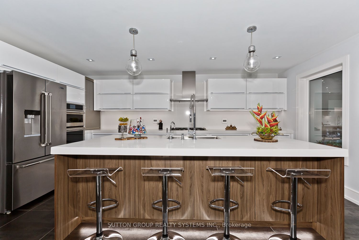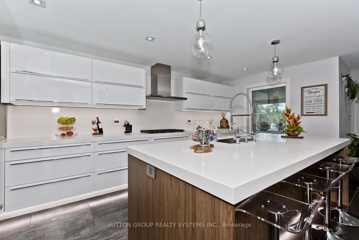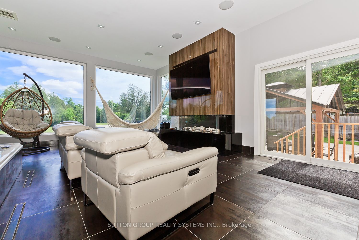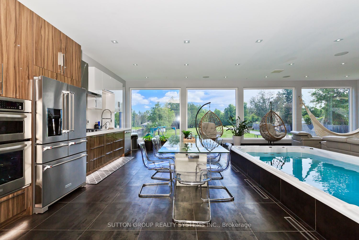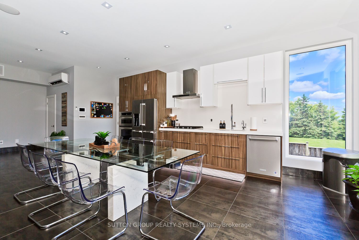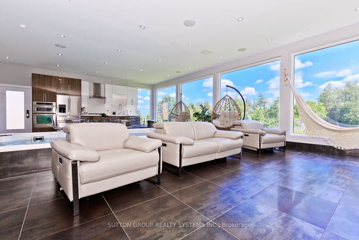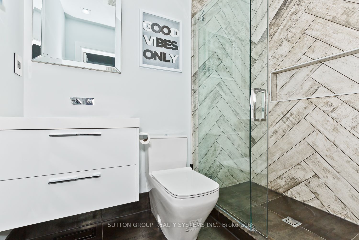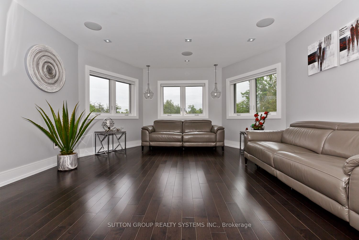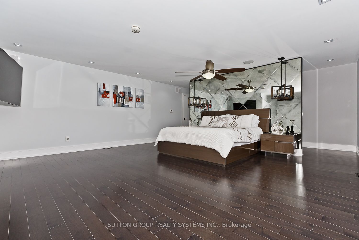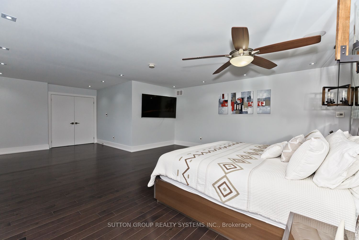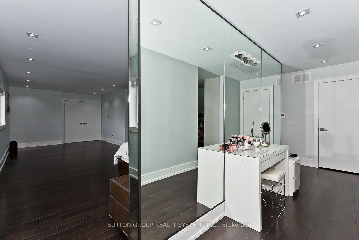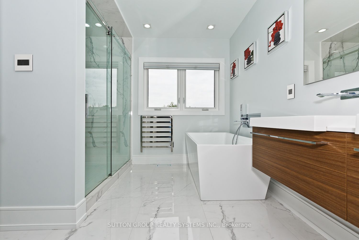$5,699,000
Available - For Sale
Listing ID: W8440156
13520 5 Side Rd , Halton Hills, L7G 4S5, Ontario
| Experience the epitome of luxury living in this fully renovated, palatial estate spanning over 4500 square feet with an additional 1275 square feet of finished basement space. Nestled on a sprawling 3+acres lot, this property boasts unparalleled elegance and sophistication.As you step inside, be greeted by the grandeur of floating stairs leading to a world of opulence. Lavish in the abundance of space, with 4 bedrooms, including a magnificent master suite complete with hydronic heated floors in the bedroom, closet, and bathroom.Entertain in style with not one, but two gourmet kitchens featuring luxury finishes and custom cabinetry. Indulge in the ultimate relaxation in the rec room, where an indoor whirlpool awaits, alongside a custom wet bar.The luxury extends outdoors with a long driveway leading to a gated entrance, ensuring privacy and exclusivity. The property also features a heated 3-car garage, perfect for car enthusiasts.No detail has been overlooked, with new HVAC, plumbing, and electrical systems ensuring modern comfort and convenience. The home is also equipped with a hydronic heated floor system throughout the main floor and basement, providing warmth and coziness during the cooler months.Additional amenities include light automation, security cameras, and rough-ins for a security system, providing peace of mind. Enjoy the convenience of an automatic generator that powers the entire house during any unforeseen outages.With zoning approved for a new 1820 square foot accessory building, indulge in endless possibilities for a man cave or additional garage space. The property is also fenced and wired for an invisible fence, offering safety and security for your furry friends.Escape to your own private oasis, where luxury meets tranquility, and every detail is meticulously crafted for the most discerning buyer. |
| Extras: massive rec room at the basement with wet bar, gym, office and an extra room along with a 3 pieces bathroom and access to the garage |
| Price | $5,699,000 |
| Taxes: | $11661.00 |
| Assessment Year: | 2024 |
| Address: | 13520 5 Side Rd , Halton Hills, L7G 4S5, Ontario |
| Lot Size: | 125.00 x 855.24 (Feet) |
| Acreage: | 2-4.99 |
| Directions/Cross Streets: | Trafalgar/5 Side Rd |
| Rooms: | 17 |
| Rooms +: | 5 |
| Bedrooms: | 4 |
| Bedrooms +: | 1 |
| Kitchens: | 2 |
| Family Room: | Y |
| Basement: | Finished, Sep Entrance |
| Approximatly Age: | 16-30 |
| Property Type: | Detached |
| Style: | 2-Storey |
| Exterior: | Stucco/Plaster |
| Garage Type: | Attached |
| (Parking/)Drive: | Circular |
| Drive Parking Spaces: | 15 |
| Pool: | Indoor |
| Other Structures: | Garden Shed |
| Approximatly Age: | 16-30 |
| Approximatly Square Footage: | 3500-5000 |
| Property Features: | Fenced Yard, Park, School |
| Fireplace/Stove: | Y |
| Heat Source: | Propane |
| Heat Type: | Forced Air |
| Central Air Conditioning: | Central Air |
| Laundry Level: | Main |
| Elevator Lift: | N |
| Sewers: | Septic |
| Water: | Well |
| Water Supply Types: | Bored Well |
| Utilities-Hydro: | Y |
| Utilities-Gas: | Y |
$
%
Years
This calculator is for demonstration purposes only. Always consult a professional
financial advisor before making personal financial decisions.
| Although the information displayed is believed to be accurate, no warranties or representations are made of any kind. |
| SUTTON GROUP REALTY SYSTEMS INC. |
|
|

Milad Akrami
Sales Representative
Dir:
647-678-7799
Bus:
647-678-7799
| Virtual Tour | Book Showing | Email a Friend |
Jump To:
At a Glance:
| Type: | Freehold - Detached |
| Area: | Halton |
| Municipality: | Halton Hills |
| Neighbourhood: | Rural Halton Hills |
| Style: | 2-Storey |
| Lot Size: | 125.00 x 855.24(Feet) |
| Approximate Age: | 16-30 |
| Tax: | $11,661 |
| Beds: | 4+1 |
| Baths: | 5 |
| Fireplace: | Y |
| Pool: | Indoor |
Locatin Map:
Payment Calculator:

