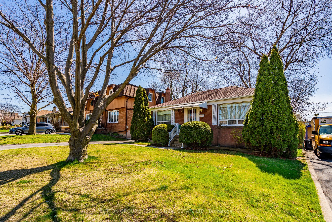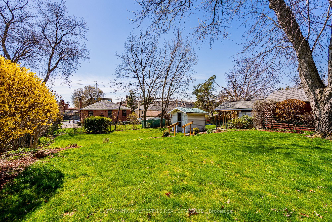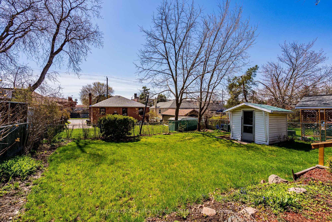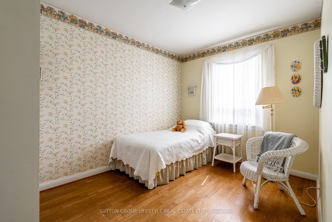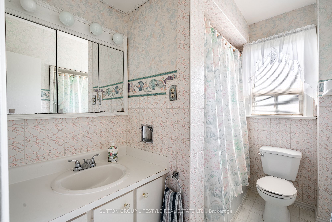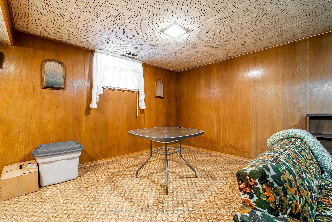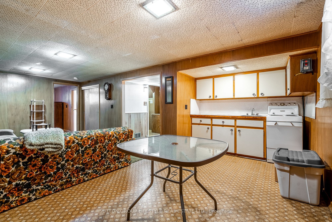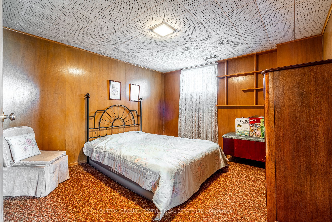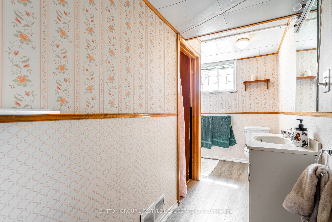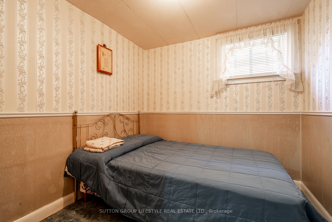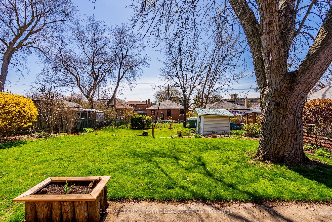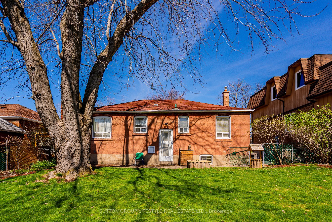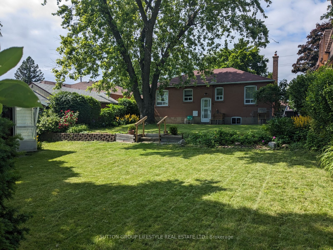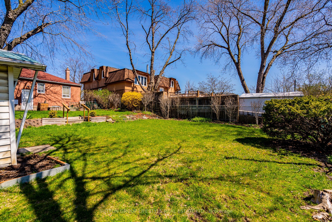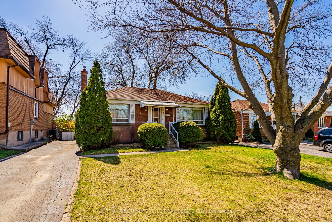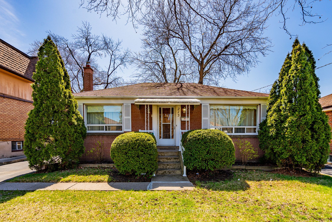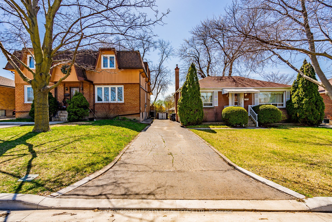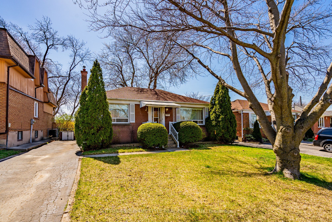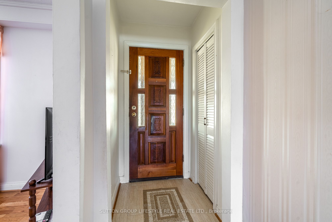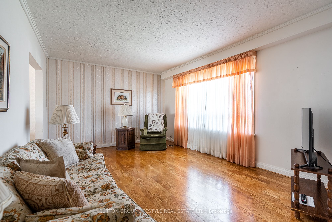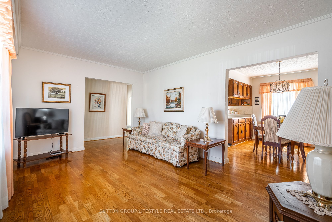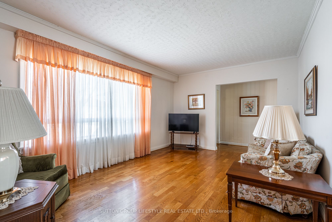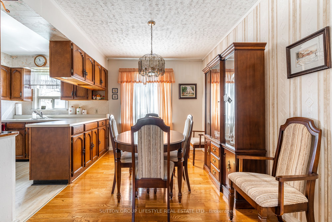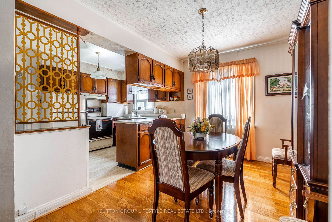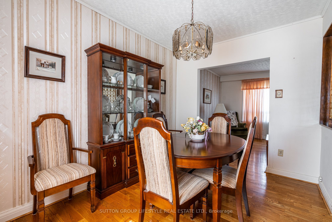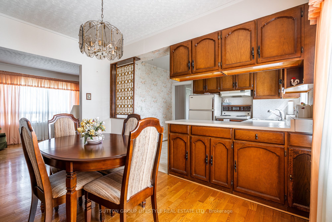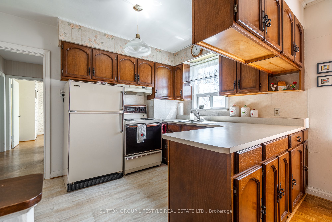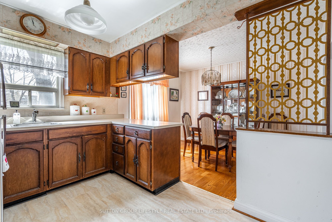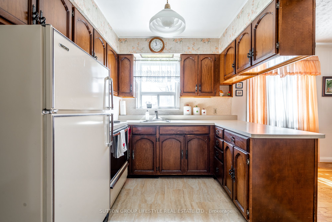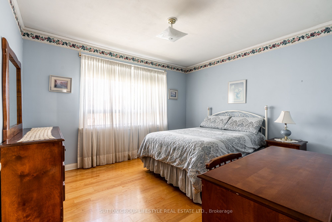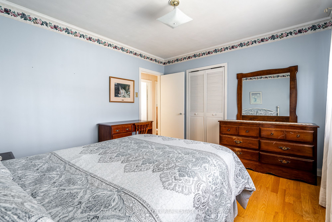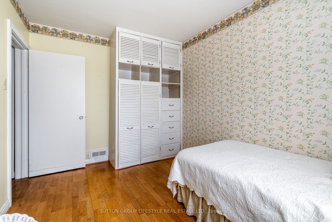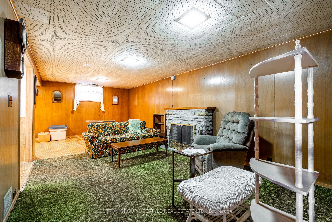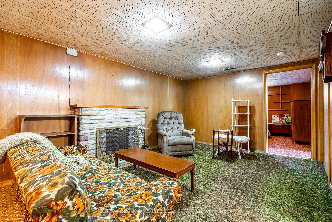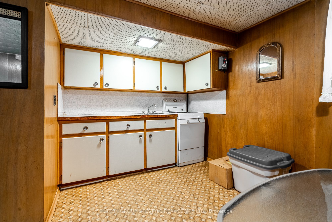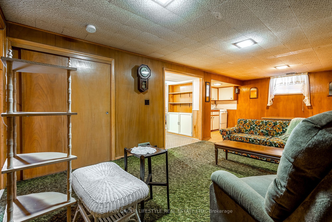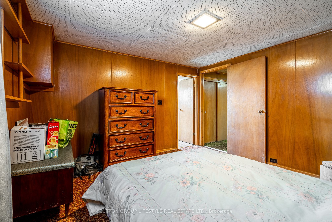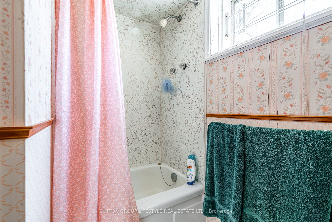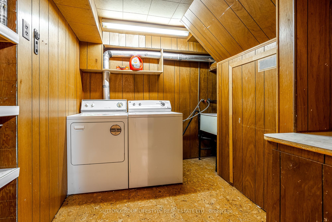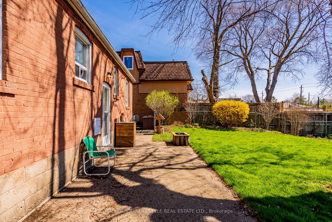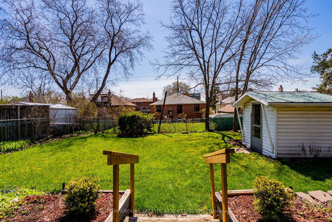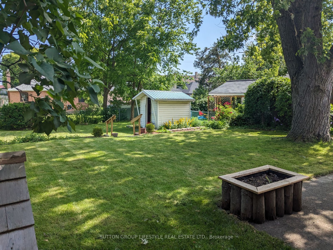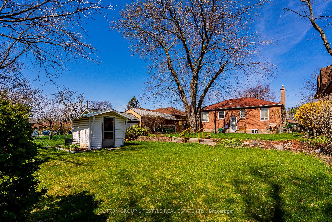$1,050,000
Available - For Sale
Listing ID: W8437784
213 EPSOM DOWNS Dr , Toronto, M3M 1S8, Ontario
| WELCOME ALL FIRST TIME BUYERS, RETIREES OR RENOVATORS. SOLID BRICK 2+2 BEDROOM BUNGALOW IN A WONDERFUL NEIGHBOURHOOD. HOME HAS SEPARATE REAR ENTRANCE TO FULLY FINISHED BASEMENT WITH LARGE 50X120' LOT. CLOSE TO ALL AMENITIES PUBLIC TRANSIT, SHOPPING, MALLS, SCHOOLS, 401 & 400 |
| Extras: INCLUDED-ALL ELECTRICIAL LIGHT FIXTURES, WINDOW COVERINGS, 2 STOVES, FRIDGE, WASHER & DRYER. ALL IN "AS IS" CONDITION |
| Price | $1,050,000 |
| Taxes: | $4005.62 |
| Address: | 213 EPSOM DOWNS Dr , Toronto, M3M 1S8, Ontario |
| Lot Size: | 50.00 x 120.00 (Feet) |
| Acreage: | < .50 |
| Directions/Cross Streets: | WILSON AVE & WILLIAM CRAGG |
| Rooms: | 5 |
| Rooms +: | 3 |
| Bedrooms: | 2 |
| Bedrooms +: | 2 |
| Kitchens: | 1 |
| Kitchens +: | 1 |
| Family Room: | N |
| Basement: | Apartment, Finished |
| Approximatly Age: | 51-99 |
| Property Type: | Detached |
| Style: | Bungalow |
| Exterior: | Brick |
| Garage Type: | None |
| (Parking/)Drive: | Private |
| Drive Parking Spaces: | 4 |
| Pool: | None |
| Other Structures: | Garden Shed |
| Approximatly Age: | 51-99 |
| Approximatly Square Footage: | 700-1100 |
| Property Features: | Hospital, Park, Place Of Worship, Public Transit, School |
| Fireplace/Stove: | N |
| Heat Source: | Gas |
| Heat Type: | Forced Air |
| Central Air Conditioning: | Central Air |
| Sewers: | Sewers |
| Water: | Municipal |
| Utilities-Cable: | Y |
| Utilities-Hydro: | Y |
| Utilities-Gas: | Y |
| Utilities-Telephone: | Y |
$
%
Years
This calculator is for demonstration purposes only. Always consult a professional
financial advisor before making personal financial decisions.
| Although the information displayed is believed to be accurate, no warranties or representations are made of any kind. |
| SUTTON GROUP LIFESTYLE REAL ESTATE LTD. |
|
|

Milad Akrami
Sales Representative
Dir:
647-678-7799
Bus:
647-678-7799
| Book Showing | Email a Friend |
Jump To:
At a Glance:
| Type: | Freehold - Detached |
| Area: | Toronto |
| Municipality: | Toronto |
| Neighbourhood: | Downsview-Roding-CFB |
| Style: | Bungalow |
| Lot Size: | 50.00 x 120.00(Feet) |
| Approximate Age: | 51-99 |
| Tax: | $4,005.62 |
| Beds: | 2+2 |
| Baths: | 2 |
| Fireplace: | N |
| Pool: | None |
Locatin Map:
Payment Calculator:

