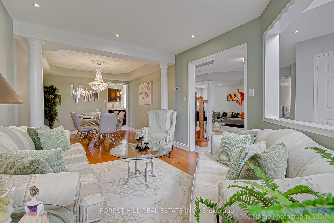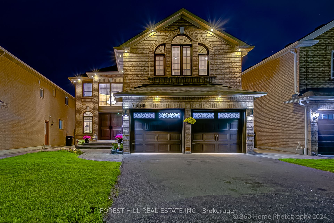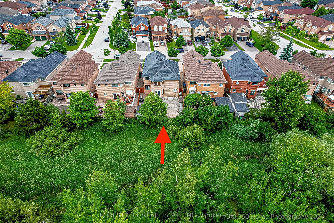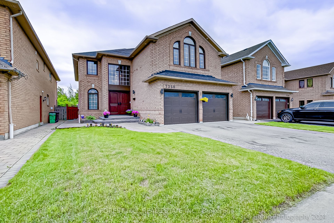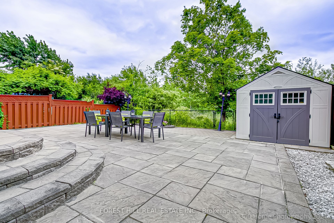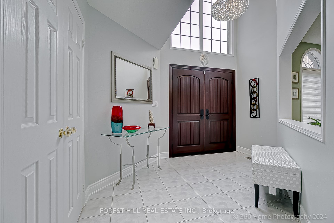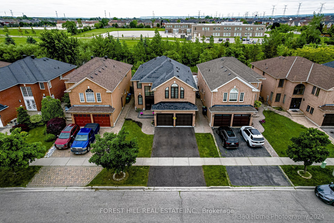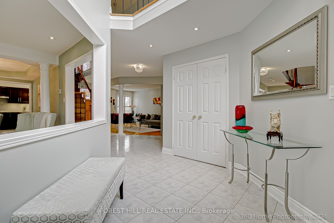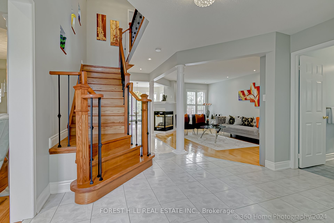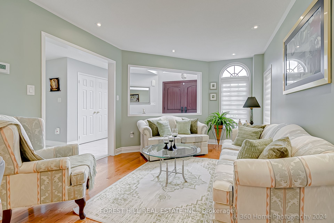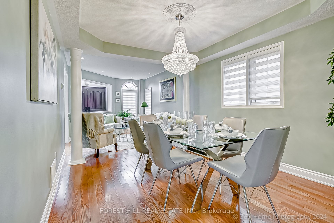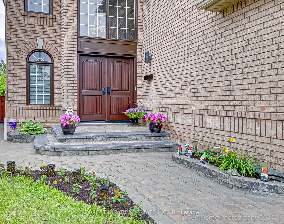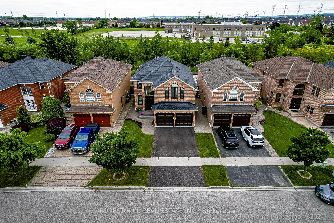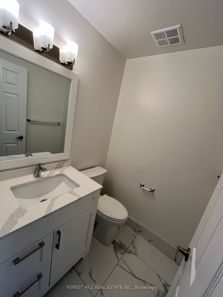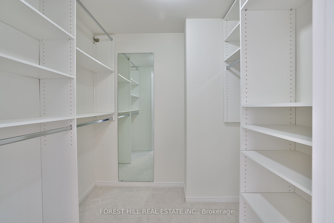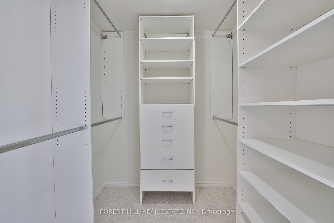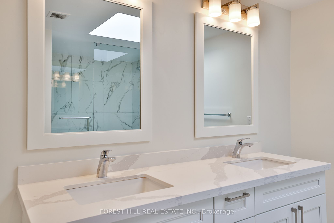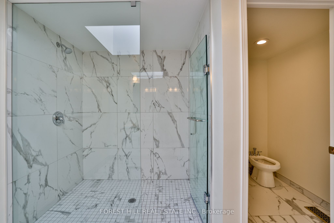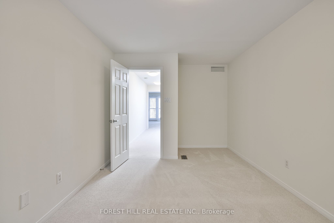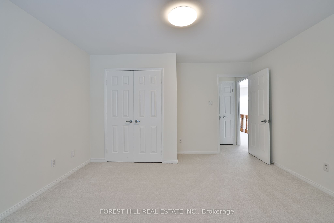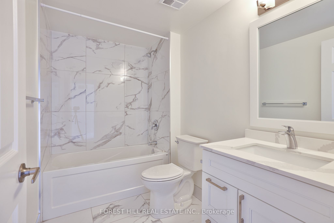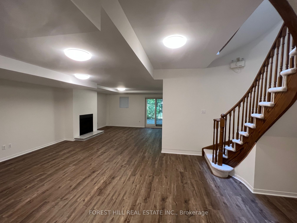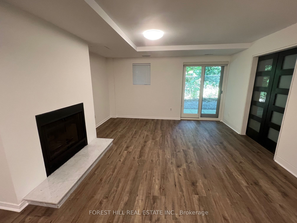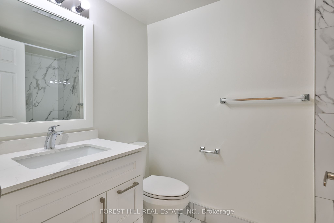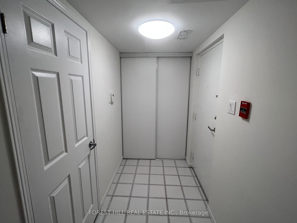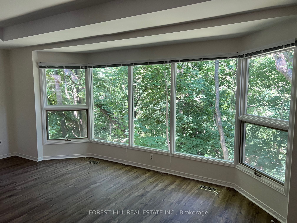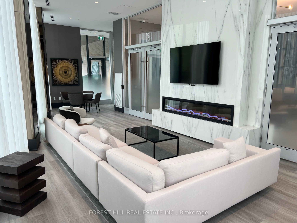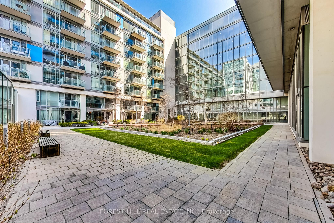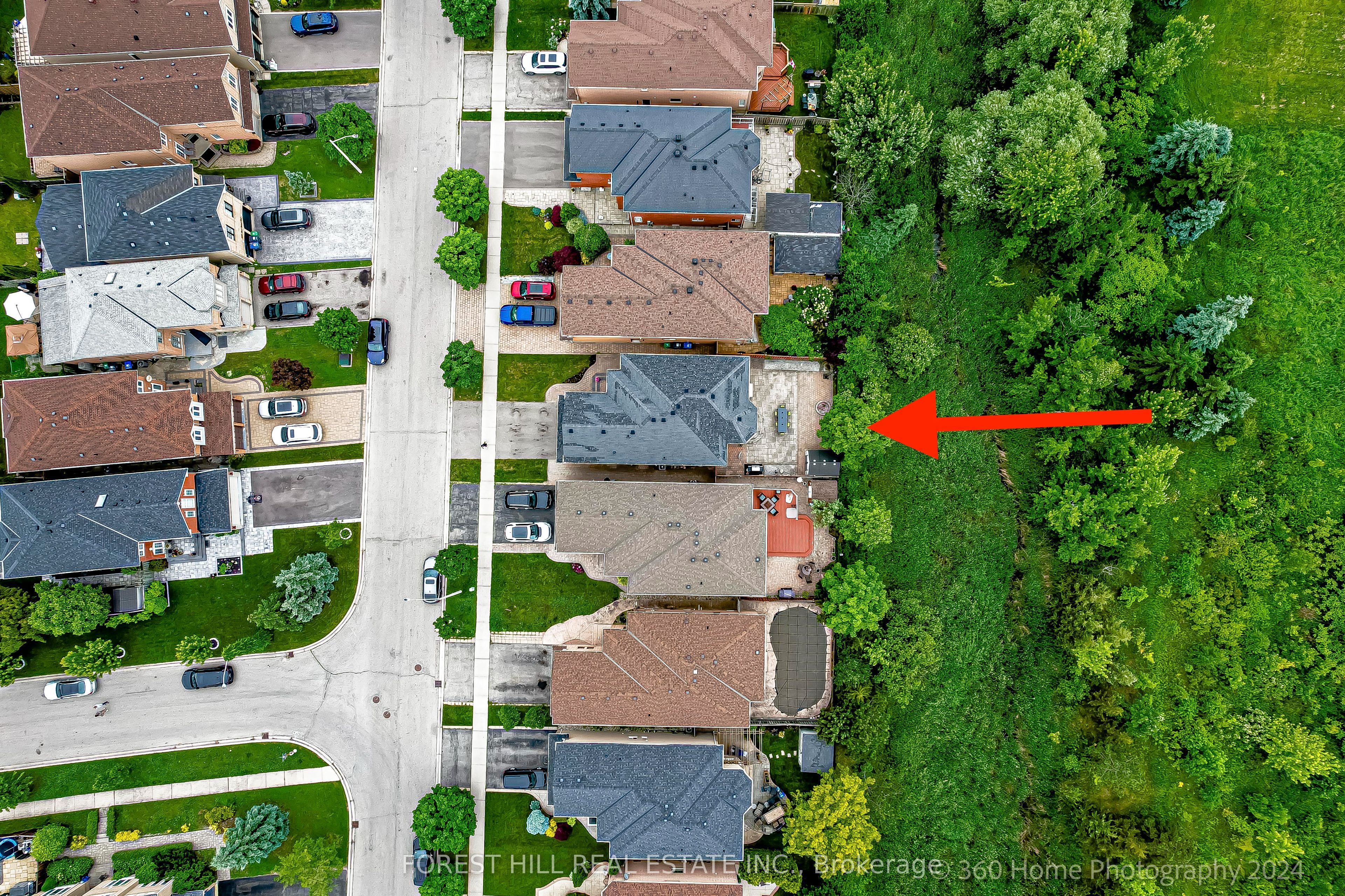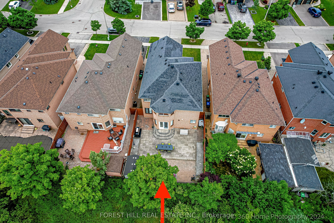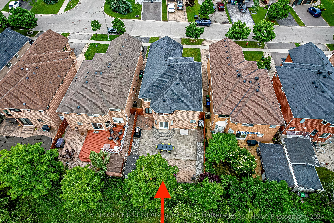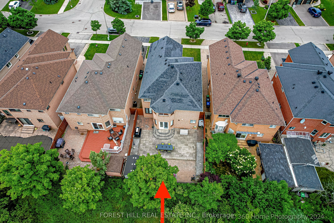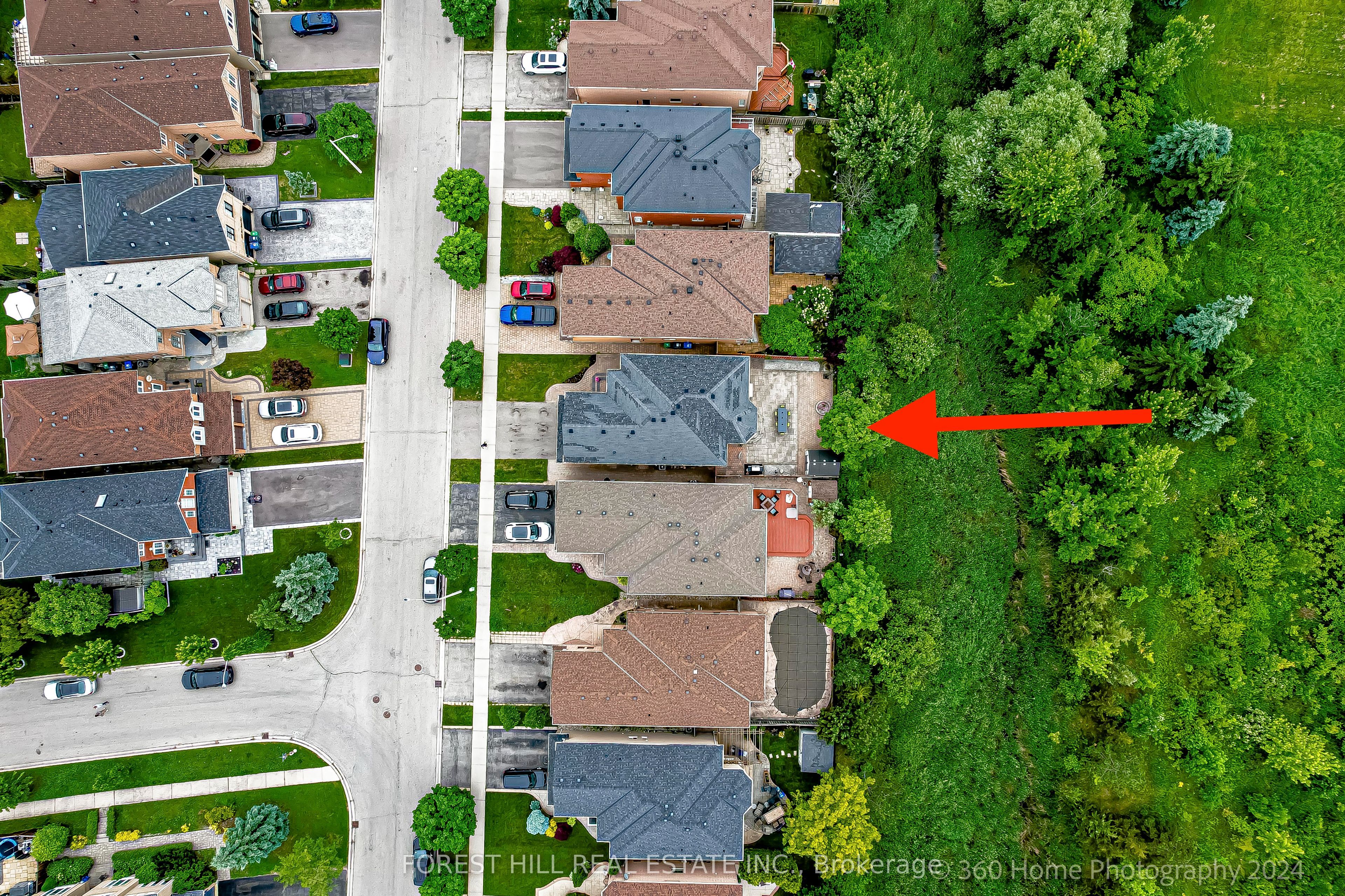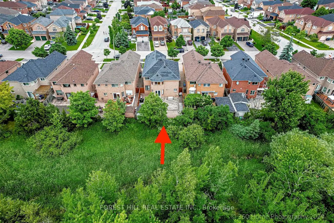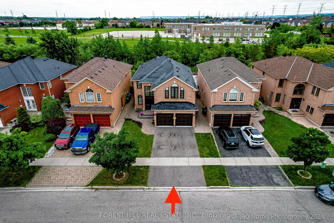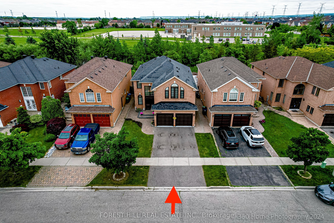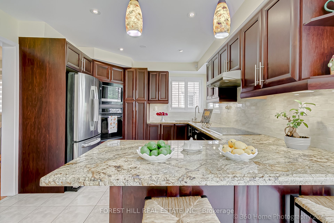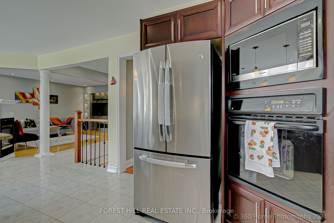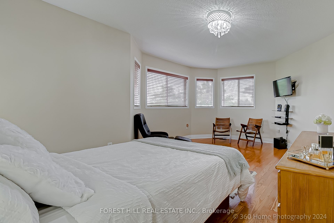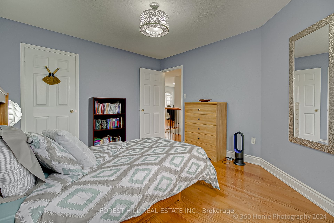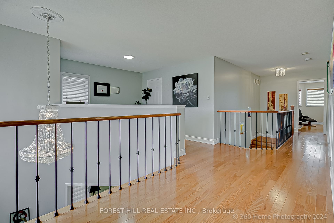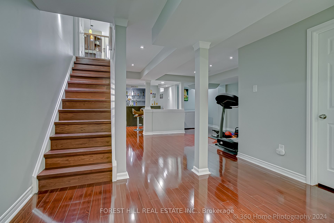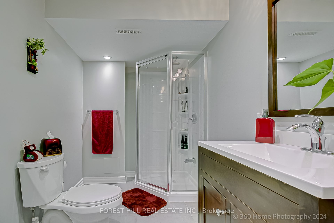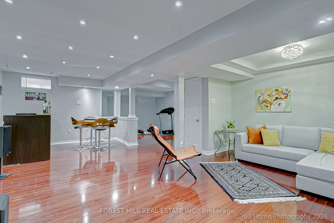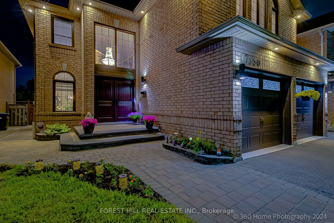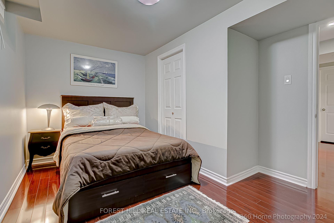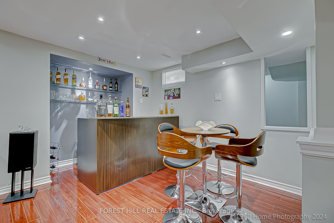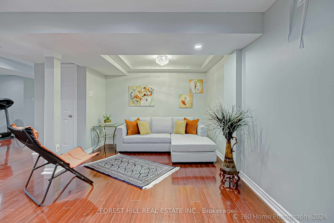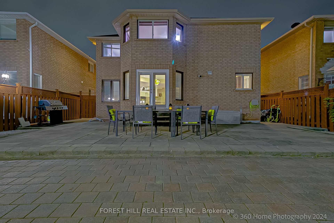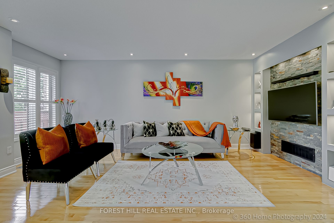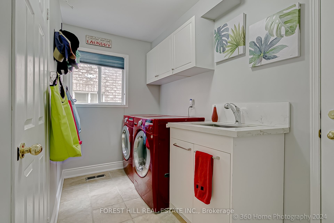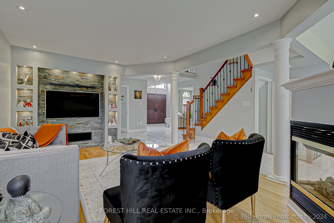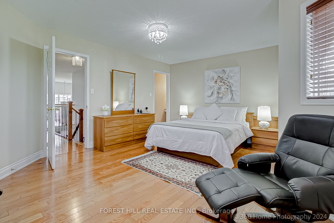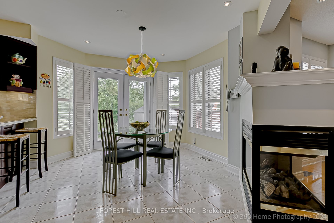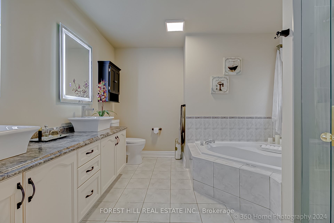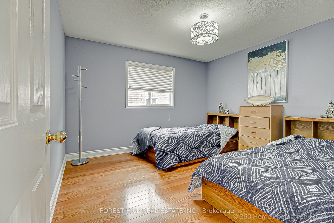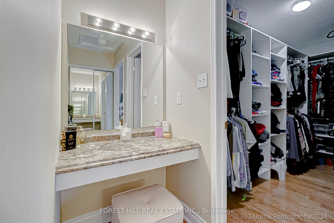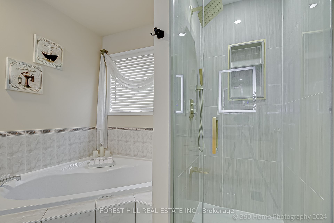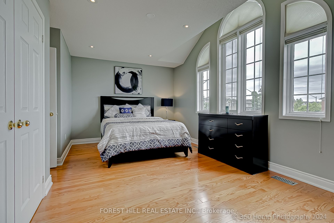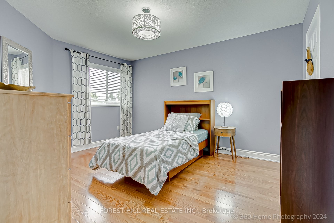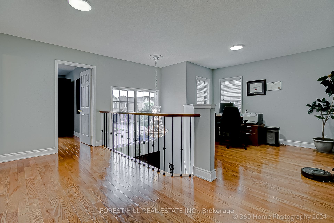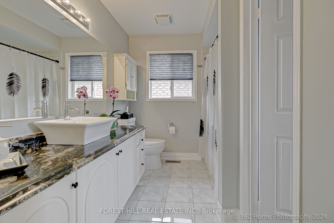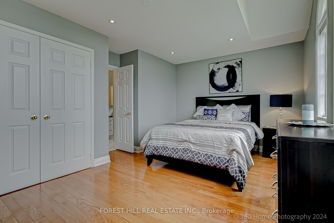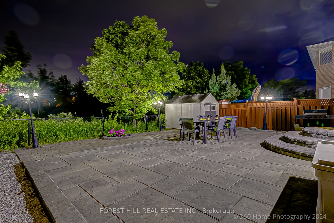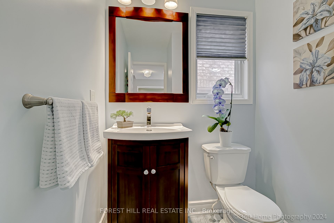$1,675,000
Available - For Sale
Listing ID: W8437280
7350 Black Walnut Tr , Mississauga, L5N 7M1, Ontario
| Welcome to this sparkling jewel overlooking a private picturesque ravine! This fully renovated,open-concept home exemplifies modern living. Feel the joy as you enter the 2-storey foyer thru solid fiberglass double doors to a gorgeous main floor with an upgraded spacious eat-in kitchen. W/O from the Brkfst Rm through French doors to a massive "no grass" backyard. A modern 3-way fireplace provides cozy ambiance to the Family room with its striking stone accent wall. Coffered ceiling in the elegant Dining Rm adds to the allure of this space! Solid wood staircase with wrought iron rails gently curves to the second floor which hosts 4 BRs and a convenient office nook. Prim Br offers huge organized W/I closet,vanity counter and second closet.There is a second "primary" BR with a 4 pc ensuite, ideal for multi-gen families. Fab location minutes from GO train,transit,major Highways,SMART CENTRES and all amenities. This is truly a move-in ready Show Stopper. Make it your home now! |
| Extras: Private Ravine; California shutters,Custom blinds,Hot tub connection in yard, RR with gorgeous Bar; Exterior Soffit lights;"Niche" wall shelves on stairs; Wired for CVAC; Oversized Kit cabinets/pantry/Granite counters; Butterfly sink |
| Price | $1,675,000 |
| Taxes: | $6867.00 |
| Address: | 7350 Black Walnut Tr , Mississauga, L5N 7M1, Ontario |
| Lot Size: | 40.30 x 109.10 (Feet) |
| Directions/Cross Streets: | DERRY AND TERRAGAR |
| Rooms: | 10 |
| Rooms +: | 2 |
| Bedrooms: | 4 |
| Bedrooms +: | 1 |
| Kitchens: | 1 |
| Family Room: | Y |
| Basement: | Finished |
| Approximatly Age: | 16-30 |
| Property Type: | Detached |
| Style: | 2-Storey |
| Exterior: | Brick |
| Garage Type: | Attached |
| (Parking/)Drive: | Available |
| Drive Parking Spaces: | 2 |
| Pool: | None |
| Approximatly Age: | 16-30 |
| Approximatly Square Footage: | 2500-3000 |
| Property Features: | Clear View, Park, Public Transit, Ravine, Rec Centre, School |
| Fireplace/Stove: | Y |
| Heat Source: | Gas |
| Heat Type: | Forced Air |
| Central Air Conditioning: | Central Air |
| Laundry Level: | Main |
| Sewers: | Sewers |
| Water: | Municipal |
| Utilities-Cable: | Y |
| Utilities-Hydro: | Y |
| Utilities-Gas: | Y |
| Utilities-Telephone: | Y |
$
%
Years
This calculator is for demonstration purposes only. Always consult a professional
financial advisor before making personal financial decisions.
| Although the information displayed is believed to be accurate, no warranties or representations are made of any kind. |
| FOREST HILL REAL ESTATE INC. |
|
|

Milad Akrami
Sales Representative
Dir:
647-678-7799
Bus:
647-678-7799
| Virtual Tour | Book Showing | Email a Friend |
Jump To:
At a Glance:
| Type: | Freehold - Detached |
| Area: | Peel |
| Municipality: | Mississauga |
| Neighbourhood: | Lisgar |
| Style: | 2-Storey |
| Lot Size: | 40.30 x 109.10(Feet) |
| Approximate Age: | 16-30 |
| Tax: | $6,867 |
| Beds: | 4+1 |
| Baths: | 4 |
| Fireplace: | Y |
| Pool: | None |
Locatin Map:
Payment Calculator:

