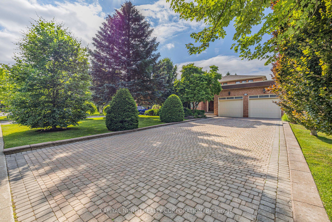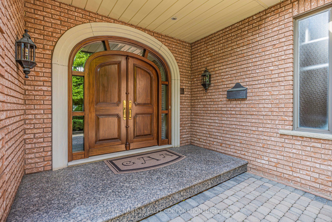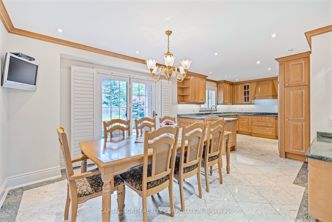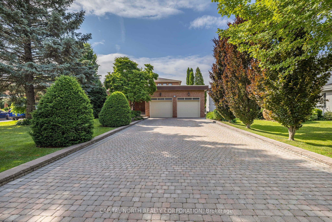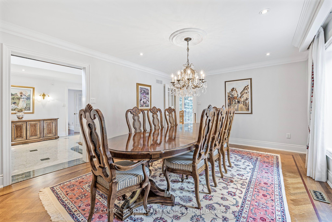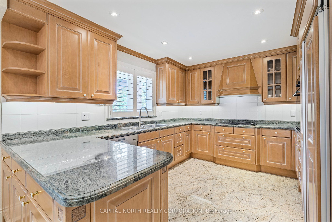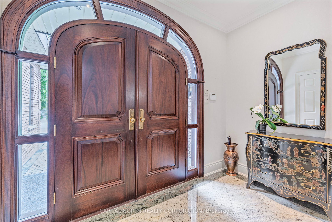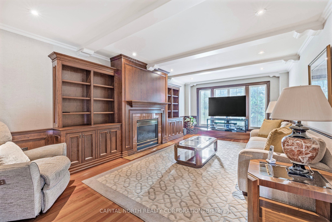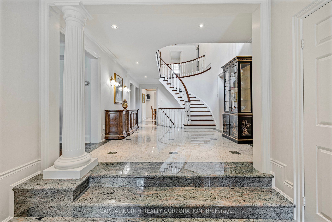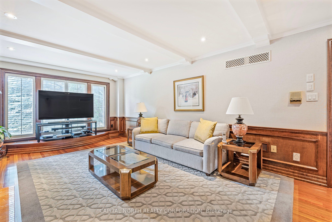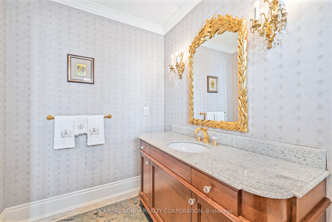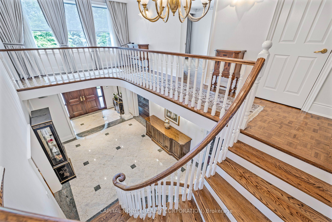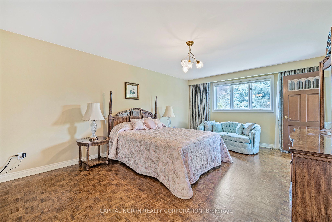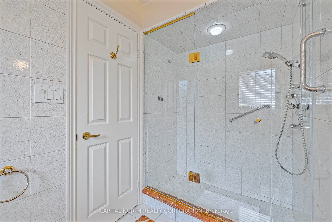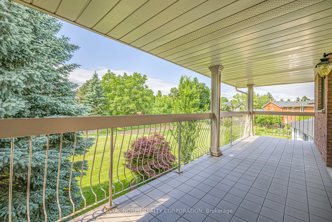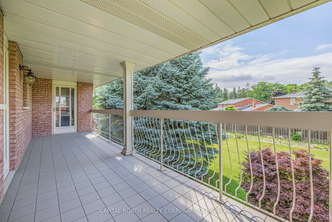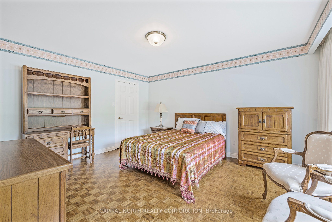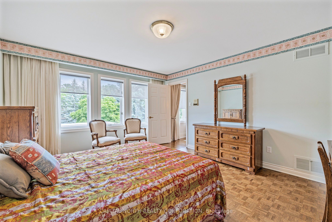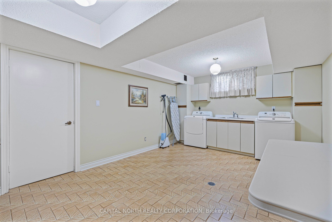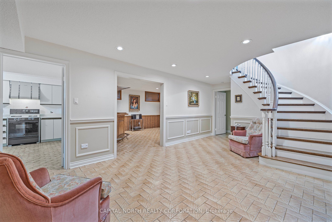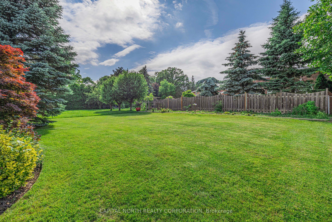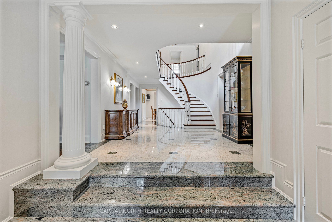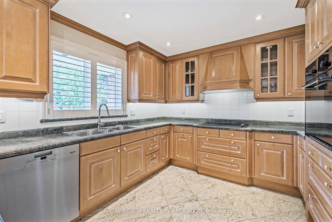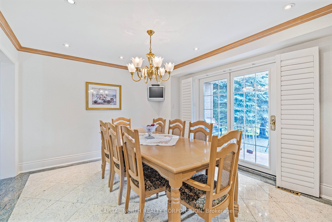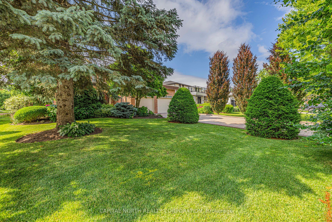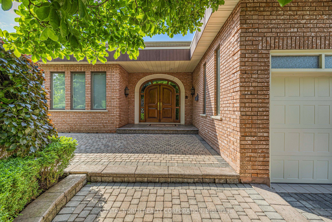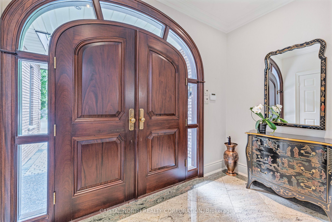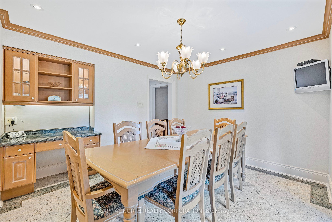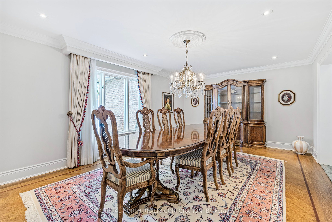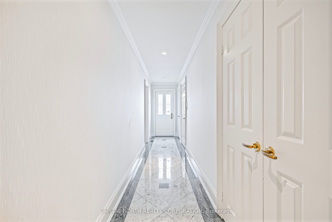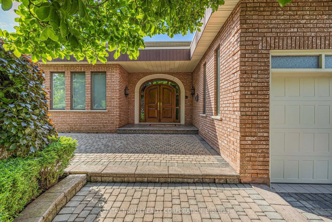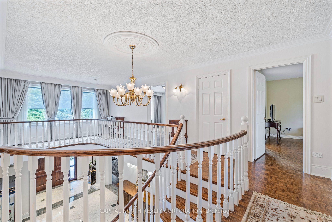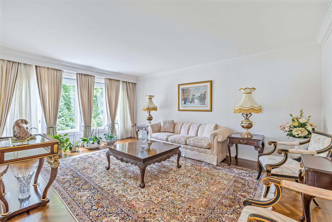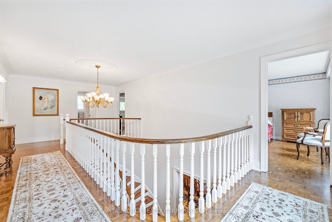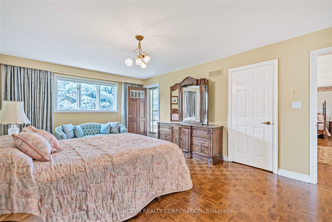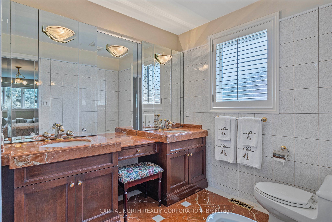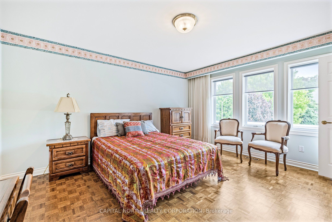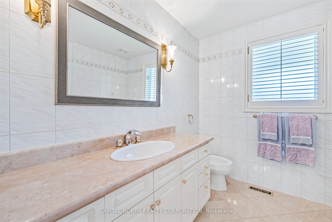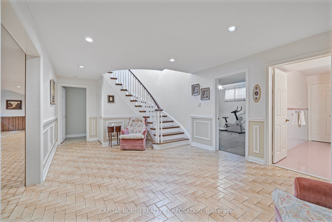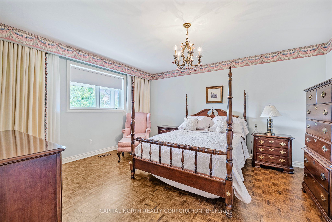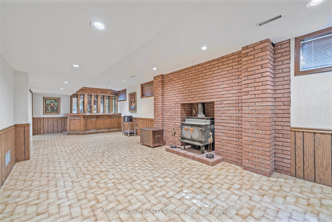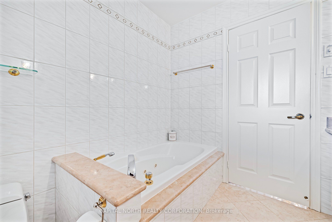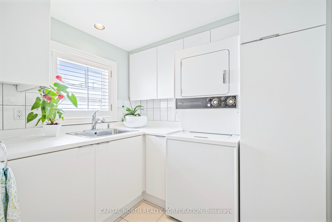$2,475,000
Available - For Sale
Listing ID: N8438672
38 Queen Post Dr , Vaughan, L4L 3G4, Ontario
| Custom Built Executive Home In Highly Desirable East Woodbridge Situated On A Quiet Cul-De-Sac Premium 60 x 175 Pool Size Lot. Boasting Over 3400 Sq Ft Of Above Ground Living Area, Sophisticated Finishes Throughout, Brazilian Walnut Entry Door. Oak Stairs, Granite Floors, Crown Moulding & Pot Lights Throughout, Cherry Wood Floors, Custom High-End Kitchen, With Granite Countertop/Floors Integrated Sub Zero Fridge, Glass Cooktop Stove, Wall Oven, Family Size Breakfast Area, Separate Living Room White Oak Herringbone Floors, Family Room With Cherry Floors Custom Wall Unit Electric Fireplace, Enjoy Family Dinners In The Formal Dining Room, Main Floor Office/Den, Side Entrance & Access Garage Through Main Floor Laundry Room With Sink & Large Window. Stunning Primary Bedroom 5 Pcs. Bath With His/Her Sink, Large Walk In Closet & Walk-Out To Balcony Overlooking Beautiful North West Manicured Grounds. Close To Public Transit, Hwy 400 & 427, Schools, Parks/Walking Trails, Shopping & Much More! |
| Extras: Fully Finished Basement With W/Walk-Up Entrance, Large Kitchen & Recreational Room Wet Bar, Cast Iron Wood Burning Stove/Fireplace, Steam Shower & Abundance Of Storage Space. All Appliances And Wood Burning Fireplace "As Is Condition". |
| Price | $2,475,000 |
| Taxes: | $7493.11 |
| Address: | 38 Queen Post Dr , Vaughan, L4L 3G4, Ontario |
| Lot Size: | 60.11 x 175.20 (Feet) |
| Directions/Cross Streets: | Pine Valley & Villa Park |
| Rooms: | 10 |
| Bedrooms: | 4 |
| Bedrooms +: | 2 |
| Kitchens: | 1 |
| Kitchens +: | 1 |
| Family Room: | Y |
| Basement: | Finished, Walk-Up |
| Property Type: | Detached |
| Style: | 2-Storey |
| Exterior: | Brick |
| Garage Type: | Attached |
| (Parking/)Drive: | Private |
| Drive Parking Spaces: | 6 |
| Pool: | None |
| Approximatly Square Footage: | 3000-3500 |
| Fireplace/Stove: | Y |
| Heat Source: | Gas |
| Heat Type: | Forced Air |
| Central Air Conditioning: | Central Air |
| Sewers: | Sewers |
| Water: | Municipal |
$
%
Years
This calculator is for demonstration purposes only. Always consult a professional
financial advisor before making personal financial decisions.
| Although the information displayed is believed to be accurate, no warranties or representations are made of any kind. |
| CAPITAL NORTH REALTY CORPORATION |
|
|

Milad Akrami
Sales Representative
Dir:
647-678-7799
Bus:
647-678-7799
| Virtual Tour | Book Showing | Email a Friend |
Jump To:
At a Glance:
| Type: | Freehold - Detached |
| Area: | York |
| Municipality: | Vaughan |
| Neighbourhood: | East Woodbridge |
| Style: | 2-Storey |
| Lot Size: | 60.11 x 175.20(Feet) |
| Tax: | $7,493.11 |
| Beds: | 4+2 |
| Baths: | 4 |
| Fireplace: | Y |
| Pool: | None |
Locatin Map:
Payment Calculator:

