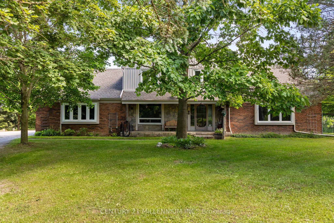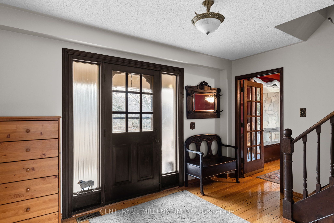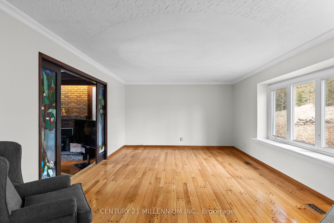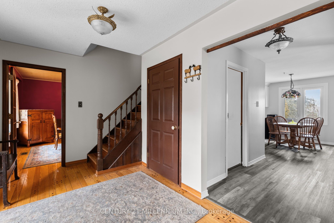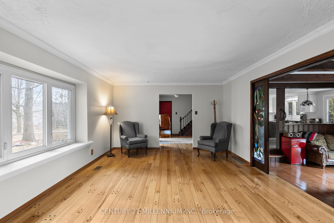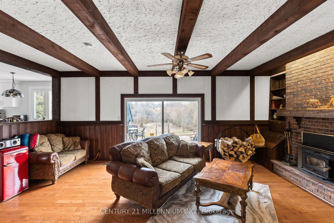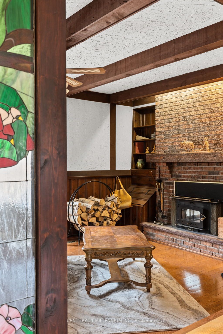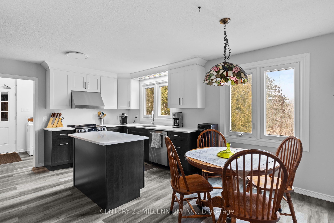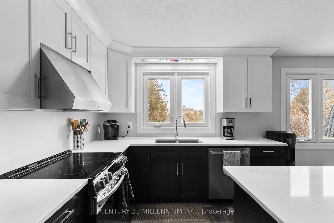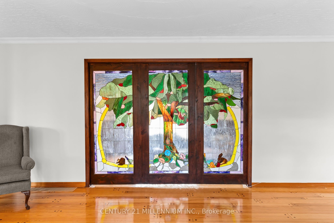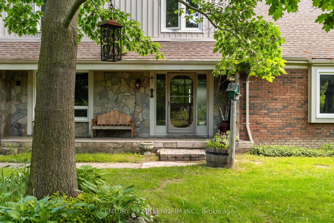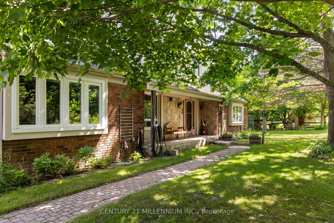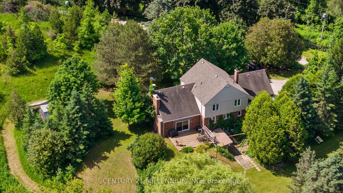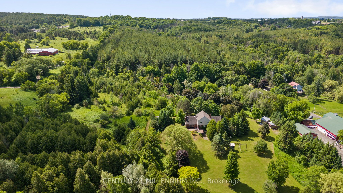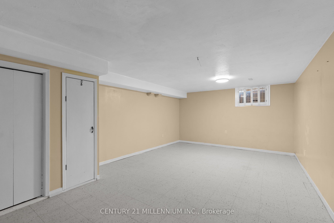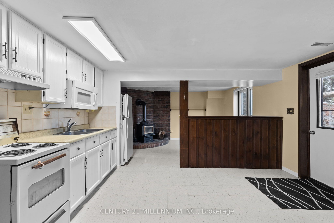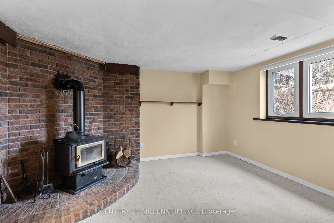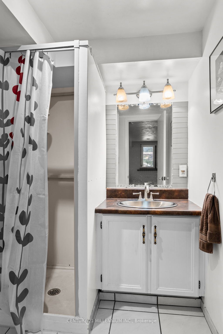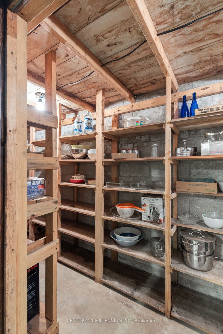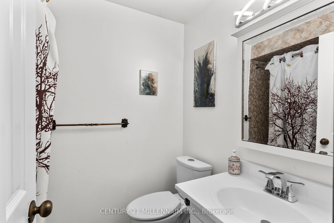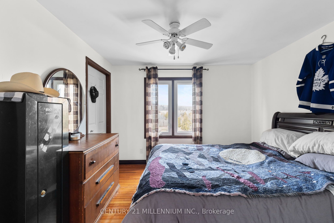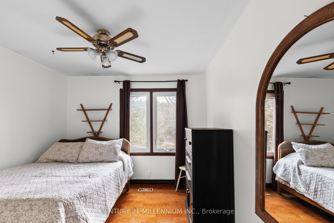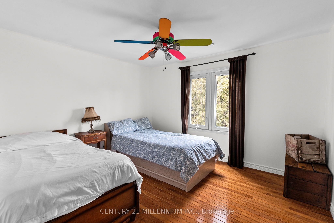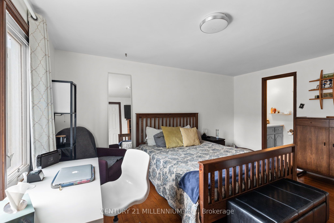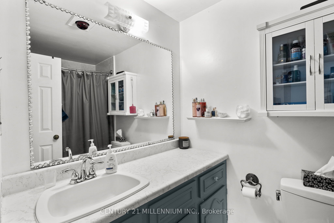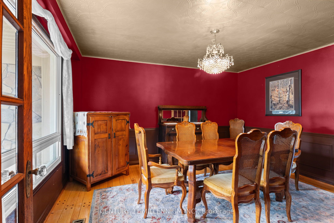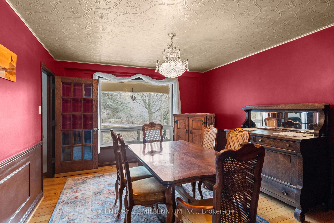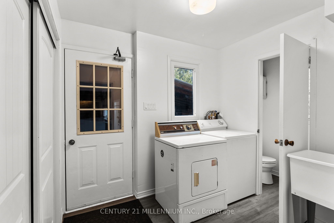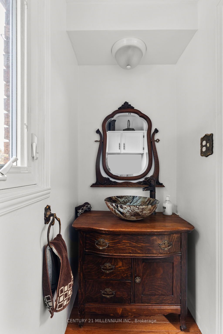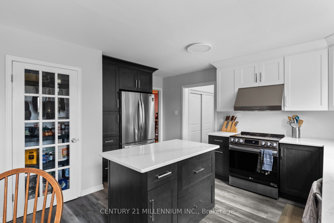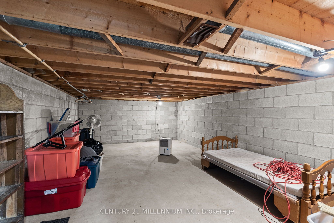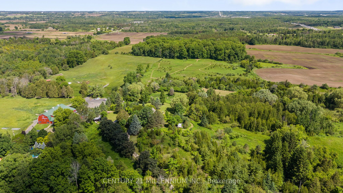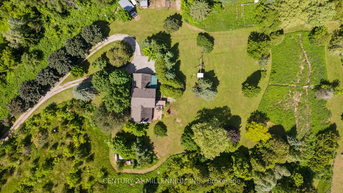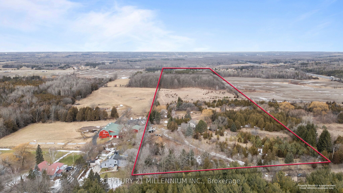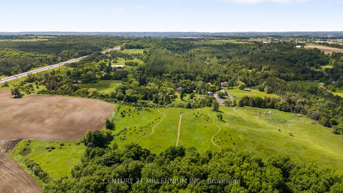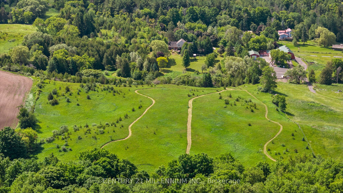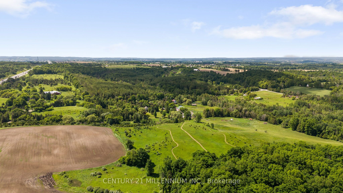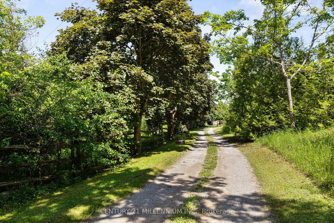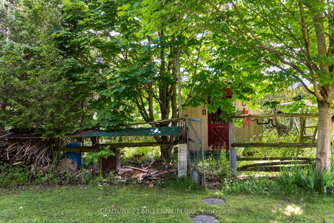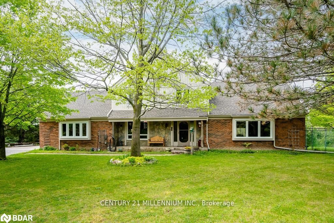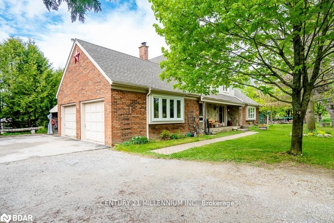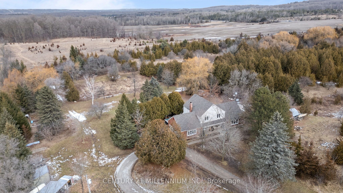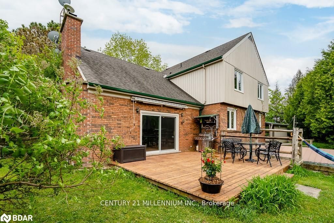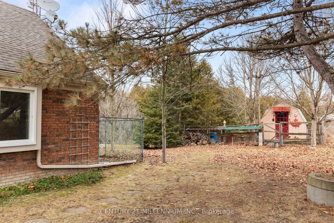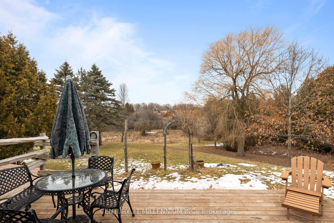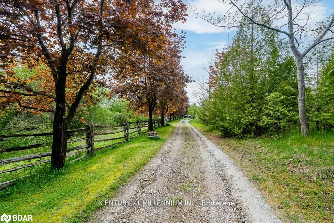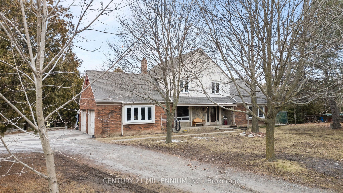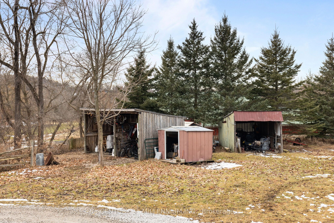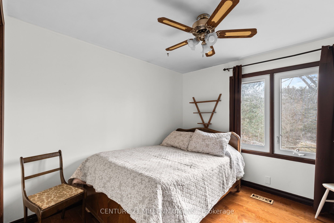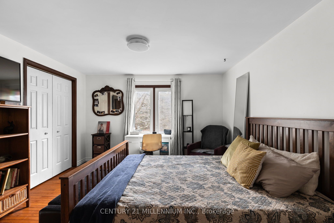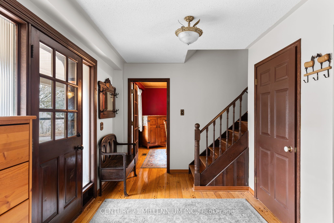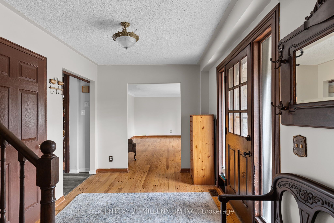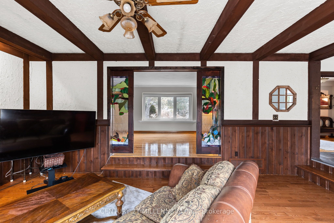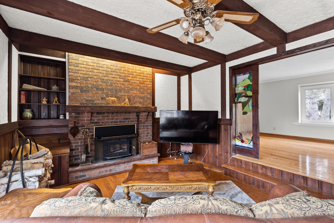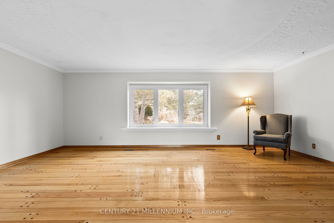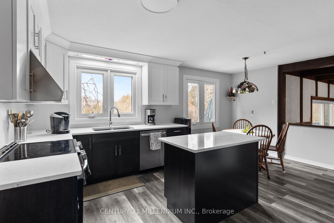$1,999,000
Available - For Sale
Listing ID: N8436132
3628 12 Line , Bradford West Gwillimbury, L0L 1L0, Ontario
| Escape the City and find peace with this charming family home on 25 acres! Functional main level includes a foyer, large living room, renovated eat-in kitchen and pantry, dining room, family room with wood fireplace, and a mudroom off of the garage access with laundry & powder room. Second level has 4 good sized bedrooms & a 4-piece bath. The primary bedroom includes a 4-piece ensuite bath. Spacious lower level with separate entrance, kitchen, 3-piece bathroom, living room with wood stove, and huge bedroom. Additional storage and cold cellar. Recent updates includes some flooring and kitchen (2023), painting (2024), 200 amp panel (2021), new oil tank (2024). Enjoy mornings on your back deck overlooking a fantastic view, and catch the sunsets on your front porch in the evening. Other great features include: horse paddocks, a fenced chicken coop, circular driveway and additional exterior storage. This property presents a perfect blend of cleared land, forest, and a creek. |
| Extras: Offering the best of both worlds, this property is conveniently located near the 400 and many amenities including prominent hiking trails. |
| Price | $1,999,000 |
| Taxes: | $5614.36 |
| Assessment: | $663000 |
| Assessment Year: | 2023 |
| Address: | 3628 12 Line , Bradford West Gwillimbury, L0L 1L0, Ontario |
| Lot Size: | 500.25 x 1329.21 (Feet) |
| Acreage: | 25-49.99 |
| Directions/Cross Streets: | 12th Line/5th Sideroad |
| Rooms: | 11 |
| Rooms +: | 5 |
| Bedrooms: | 4 |
| Bedrooms +: | 1 |
| Kitchens: | 1 |
| Kitchens +: | 1 |
| Family Room: | Y |
| Basement: | Fin W/O, Full |
| Approximatly Age: | 31-50 |
| Property Type: | Detached |
| Style: | 2-Storey |
| Exterior: | Other, Vinyl Siding |
| Garage Type: | Attached |
| (Parking/)Drive: | Private |
| Drive Parking Spaces: | 10 |
| Pool: | None |
| Other Structures: | Garden Shed, Paddocks |
| Approximatly Age: | 31-50 |
| Approximatly Square Footage: | 2000-2500 |
| Property Features: | Cul De Sac, Grnbelt/Conserv, Ravine |
| Fireplace/Stove: | Y |
| Heat Source: | Oil |
| Heat Type: | Forced Air |
| Central Air Conditioning: | None |
| Sewers: | Septic |
| Water: | Well |
$
%
Years
This calculator is for demonstration purposes only. Always consult a professional
financial advisor before making personal financial decisions.
| Although the information displayed is believed to be accurate, no warranties or representations are made of any kind. |
| CENTURY 21 MILLENNIUM INC. |
|
|

Milad Akrami
Sales Representative
Dir:
647-678-7799
Bus:
647-678-7799
| Virtual Tour | Book Showing | Email a Friend |
Jump To:
At a Glance:
| Type: | Freehold - Detached |
| Area: | Simcoe |
| Municipality: | Bradford West Gwillimbury |
| Neighbourhood: | Rural Bradford West Gwillimbury |
| Style: | 2-Storey |
| Lot Size: | 500.25 x 1329.21(Feet) |
| Approximate Age: | 31-50 |
| Tax: | $5,614.36 |
| Beds: | 4+1 |
| Baths: | 4 |
| Fireplace: | Y |
| Pool: | None |
Locatin Map:
Payment Calculator:

