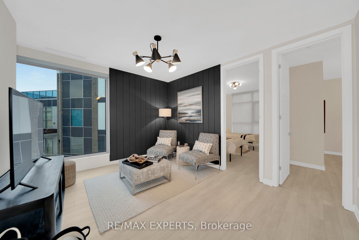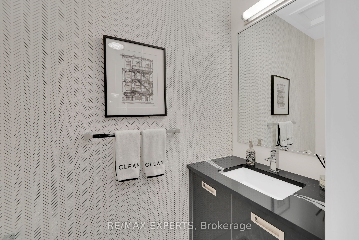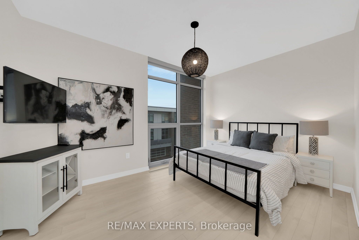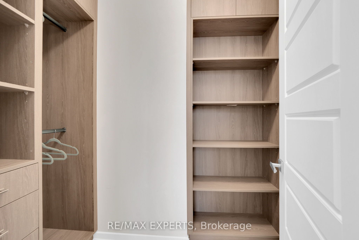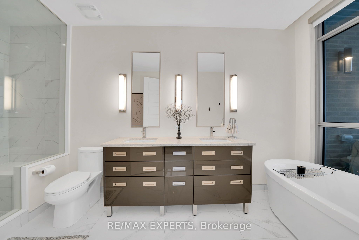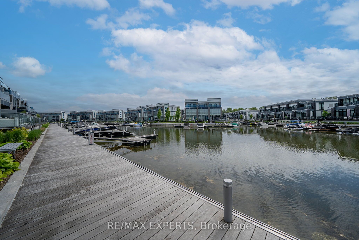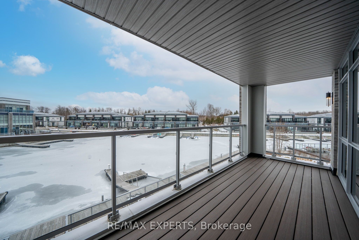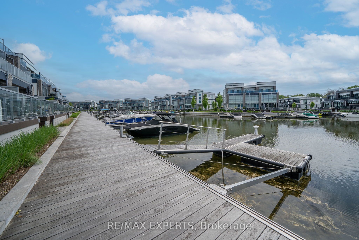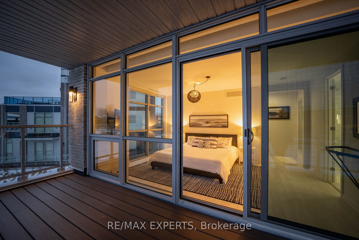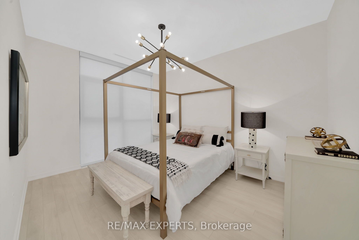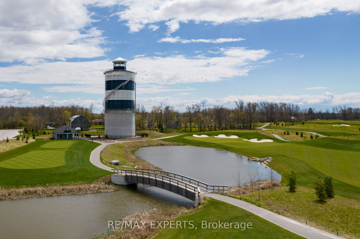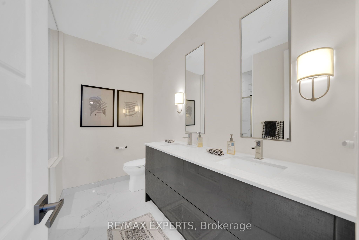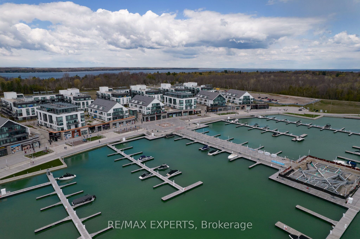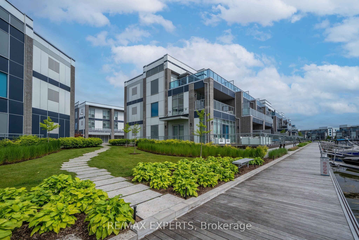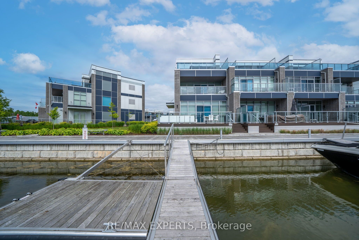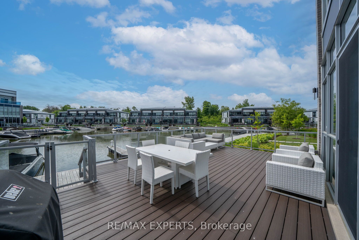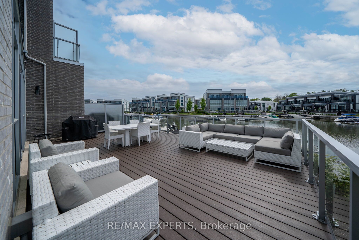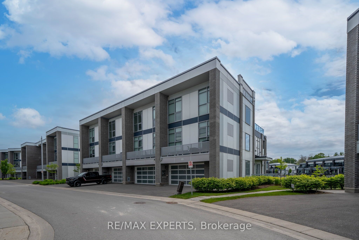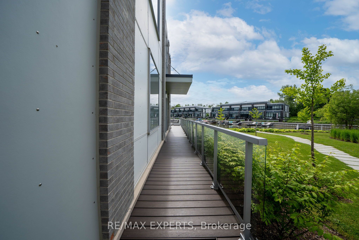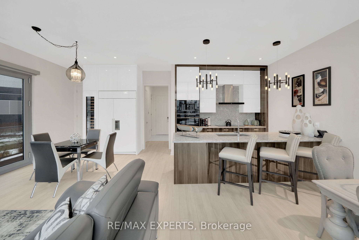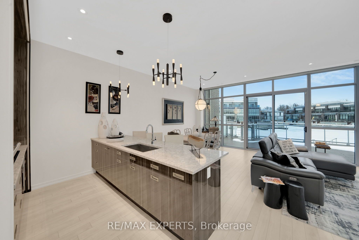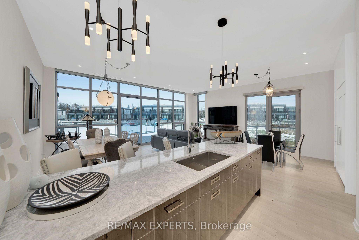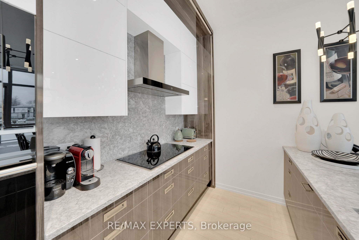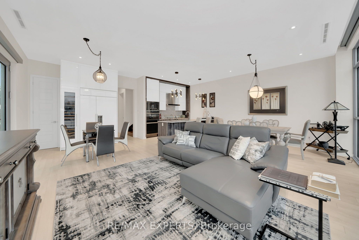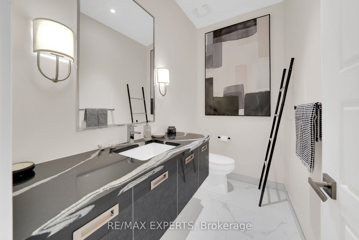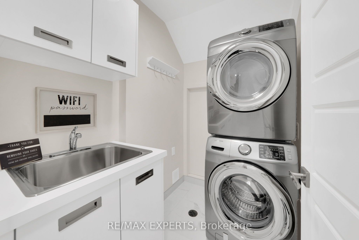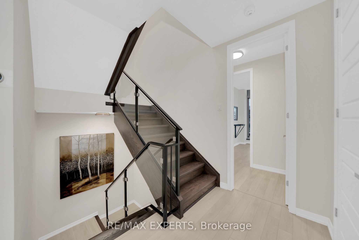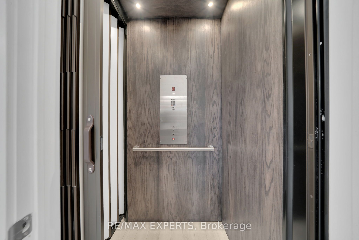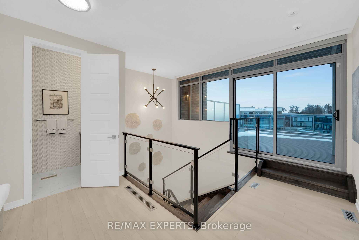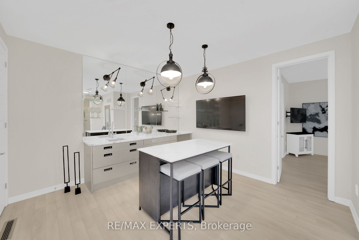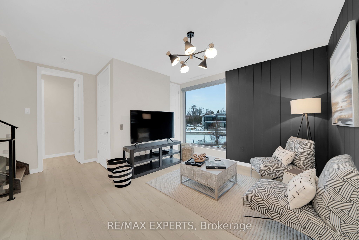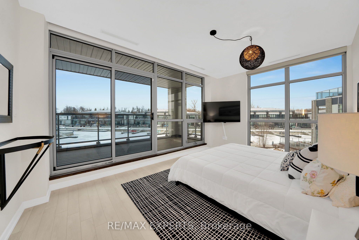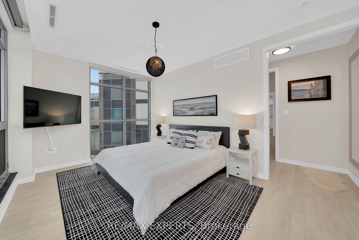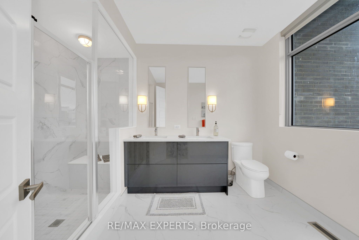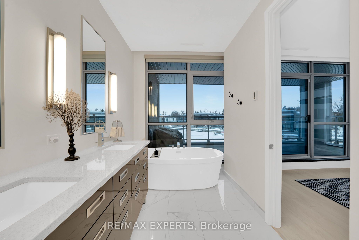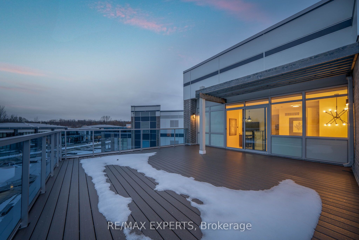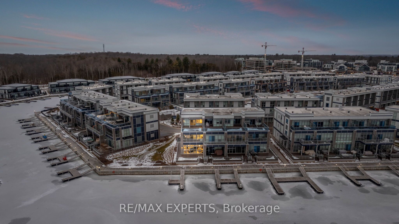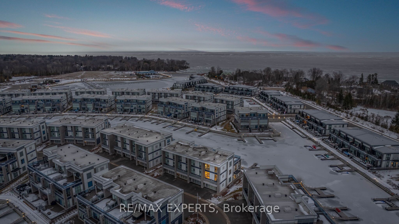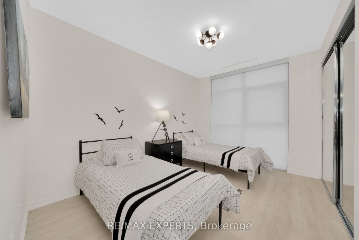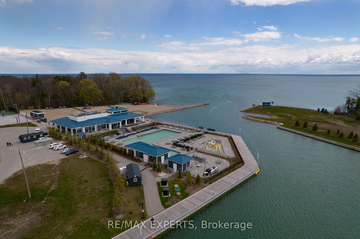$2,999,000
Available - For Sale
Listing ID: N8437240
3692 Ferretti Crt , Innisfil, L9S 0N6, Ontario
| Rare Opportunity To Own A Breathtaking Island Corner Townhome Full Of Over $300K In Upgrades And Fully Furnished! Subzero & Wolf B/I Appliances, Pantry, Wine Fridge, Large Elevator, 5-Piece Spa- Like Ensuite W/Jet Tub & Heated Floors, Lots Of Closet Space, 3 Decks: A Deck Off Primary Bdrm, Large Upper Deck With Breathtaking Views Of Lake Simcoe & Large Lower Level Deck W/Walkout From Living Room & Ideal For Hosting Lavish Parties. Direct Access To Private Boat Slip From Lower Deck. Pot Lights, Smooth 9ceilings, Extra-Large Windows That Provide Lots Of Natural Light & Fantastic Views! 2nd Flr Landing Provides A Perfect Spot To Enjoy A Good Book Or Coffee. Enjoy The Comfort Of A Private Side Entrance W/Elegant Landscaping. Just A Quick Drive To Great Restaurants, Stores, Parks, Cafes, Hwy400, And Anything Else You Need! Welcome To Friday Harbour! |
| Extras: Wolf, Subzero & Sumsung Appliances, BBQ, 5 TVs, All Designer Light Fixtures, All Window Coverings (Electronic W/Remotes), Garage Door Opener W/Remotes. Fees: $257.72/M Club Fee, $5,453.20 Annual Resort Fee. |
| Price | $2,999,000 |
| Taxes: | $11297.57 |
| Address: | 3692 Ferretti Crt , Innisfil, L9S 0N6, Ontario |
| Lot Size: | 29.10 x 84.50 (Feet) |
| Directions/Cross Streets: | Friday To Riva Dr To Ferretti Crt |
| Rooms: | 9 |
| Bedrooms: | 4 |
| Bedrooms +: | |
| Kitchens: | 1 |
| Family Room: | Y |
| Basement: | None |
| Approximatly Age: | 0-5 |
| Property Type: | Att/Row/Twnhouse |
| Style: | 3-Storey |
| Exterior: | Concrete, Other |
| Garage Type: | Built-In |
| (Parking/)Drive: | Pvt Double |
| Drive Parking Spaces: | 2 |
| Pool: | Inground |
| Approximatly Age: | 0-5 |
| Approximatly Square Footage: | 2500-3000 |
| Property Features: | Beach, Clear View, Cul De Sac, Golf, Lake Access, Marina |
| Fireplace/Stove: | N |
| Heat Source: | Gas |
| Heat Type: | Forced Air |
| Central Air Conditioning: | Central Air |
| Laundry Level: | Main |
| Elevator Lift: | Y |
| Sewers: | Sewers |
| Water: | Municipal |
$
%
Years
This calculator is for demonstration purposes only. Always consult a professional
financial advisor before making personal financial decisions.
| Although the information displayed is believed to be accurate, no warranties or representations are made of any kind. |
| RE/MAX EXPERTS |
|
|

Milad Akrami
Sales Representative
Dir:
647-678-7799
Bus:
647-678-7799
| Virtual Tour | Book Showing | Email a Friend |
Jump To:
At a Glance:
| Type: | Freehold - Att/Row/Twnhouse |
| Area: | Simcoe |
| Municipality: | Innisfil |
| Neighbourhood: | Rural Innisfil |
| Style: | 3-Storey |
| Lot Size: | 29.10 x 84.50(Feet) |
| Approximate Age: | 0-5 |
| Tax: | $11,297.57 |
| Beds: | 4 |
| Baths: | 5 |
| Fireplace: | N |
| Pool: | Inground |
Locatin Map:
Payment Calculator:

