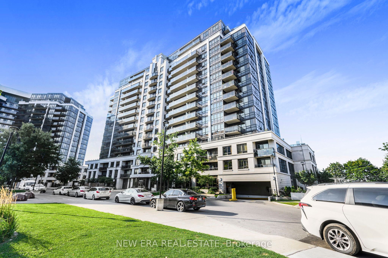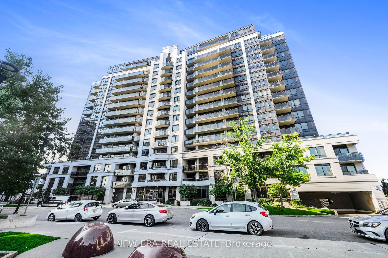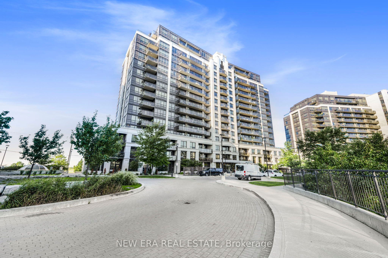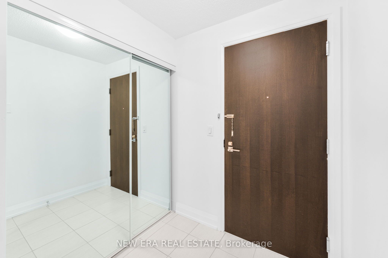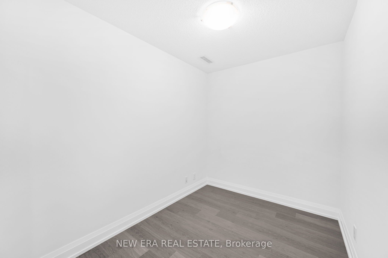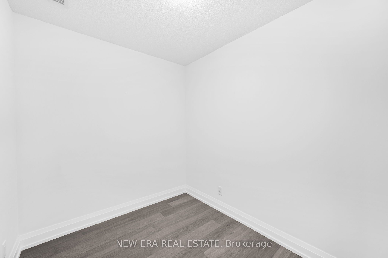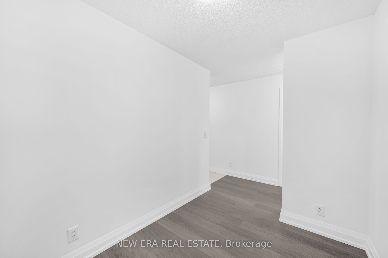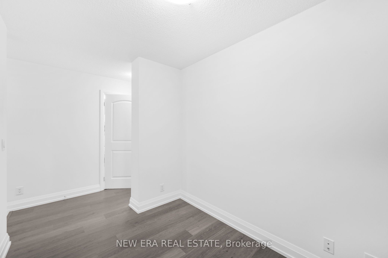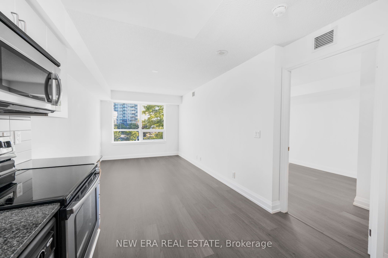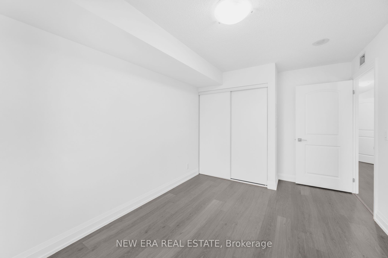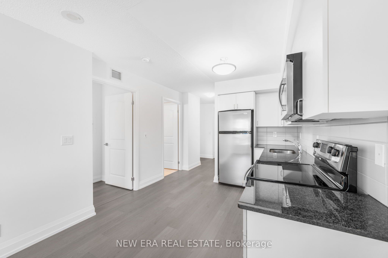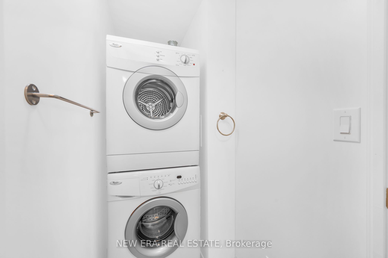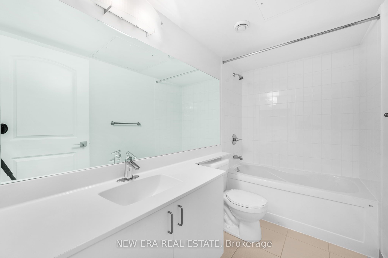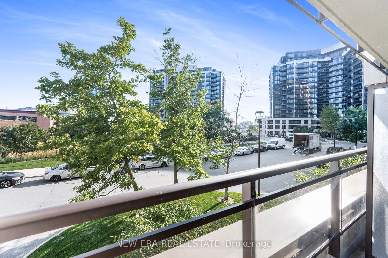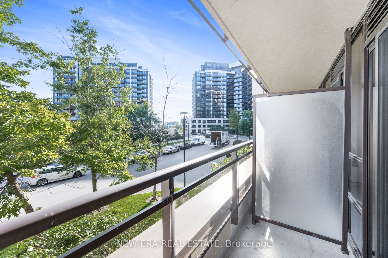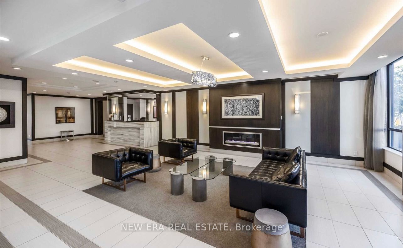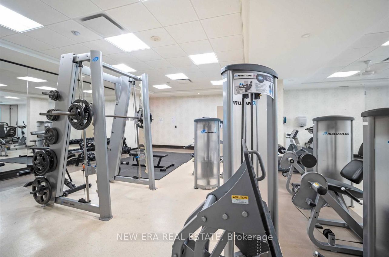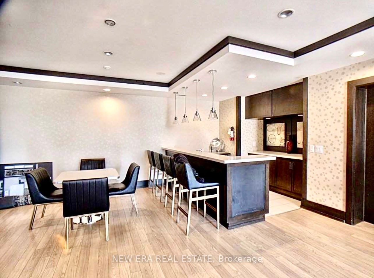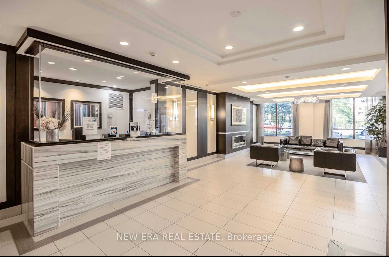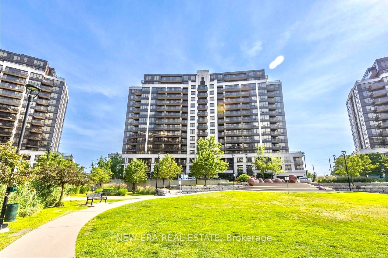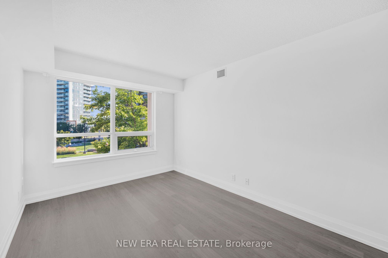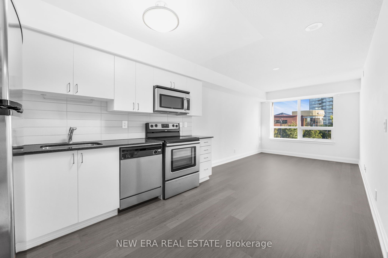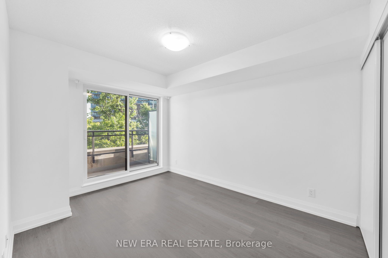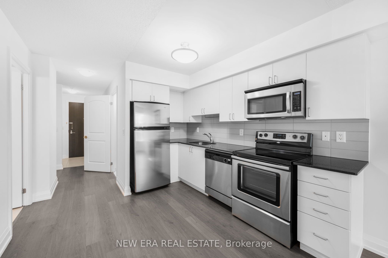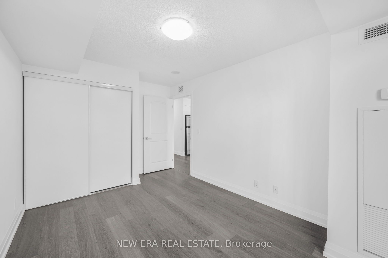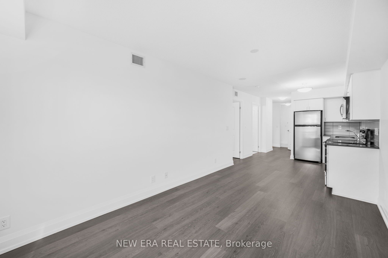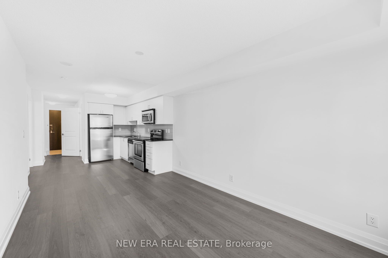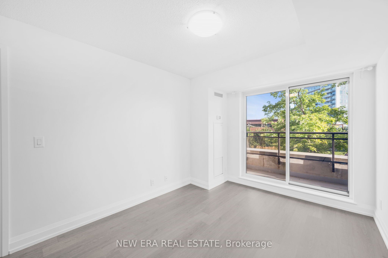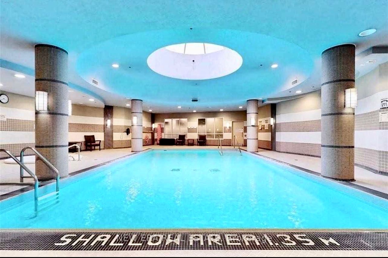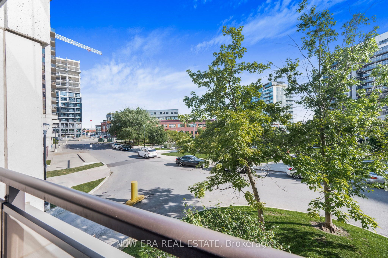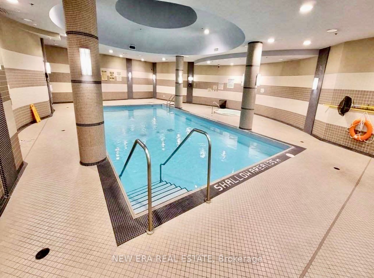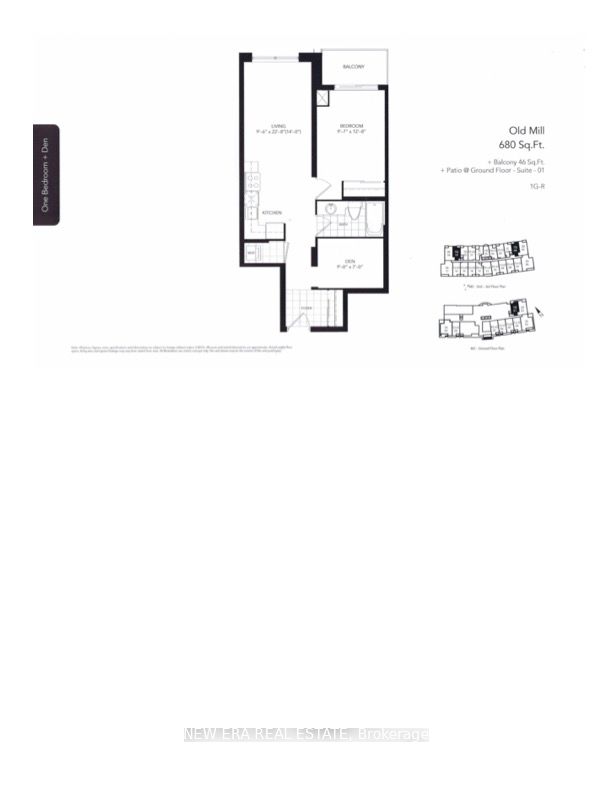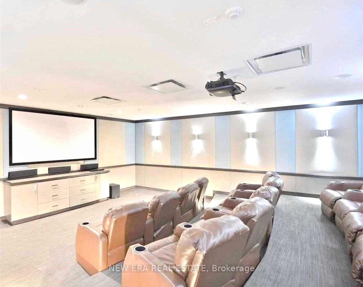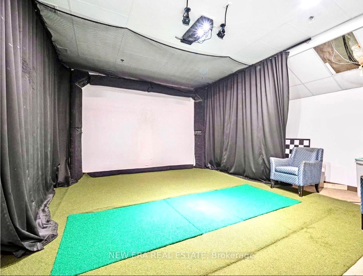$469,900
Available - For Sale
Listing ID: W8433792
1070 Sheppard Ave West , Unit 219, Toronto, M3J 0G8, Ontario
| Welcome to M2, Metropolis! This meticulously maintained 1Bedroom + Den condo suite offers a spacious 680 sq ft open layout with high ceilings & beautiful finishes. The abundance of natural light fills the space, creating a bright and airy atmosphere. The kitchen features granite countertops and the unit is fitted with laminate flooring t/o, Enjoy the outdoors on the balcony (46 sq ft), perfect for relaxing or entertaining. Existing S/S appliances including a fridge, stove & B/I dishwasher are included. Conveniently located near the 401, Yorkdale, Downsview Park, subway & York U this location is ideal for commuters. A walkers paradise with nearby open green spaces & shops. Enjoy top-tier amenities gym, guest suites, indoor pool, visitor parking, bike storage, Golf Simulator, 24/7 concierge and many more! A must see! |
| Price | $469,900 |
| Taxes: | $2185.30 |
| Maintenance Fee: | 565.82 |
| Address: | 1070 Sheppard Ave West , Unit 219, Toronto, M3J 0G8, Ontario |
| Province/State: | Ontario |
| Condo Corporation No | TSCC |
| Level | 2 |
| Unit No | 35 |
| Directions/Cross Streets: | Allen / Sheppard |
| Rooms: | 3 |
| Rooms +: | 1 |
| Bedrooms: | 1 |
| Bedrooms +: | 1 |
| Kitchens: | 1 |
| Family Room: | N |
| Basement: | None |
| Property Type: | Condo Apt |
| Style: | Apartment |
| Exterior: | Brick |
| Garage Type: | Underground |
| Garage(/Parking)Space: | 1.00 |
| Drive Parking Spaces: | 10 |
| Park #1 | |
| Parking Spot: | 51 |
| Parking Type: | Owned |
| Legal Description: | P1 |
| Exposure: | E |
| Balcony: | Open |
| Locker: | None |
| Pet Permited: | Restrict |
| Approximatly Square Footage: | 600-699 |
| Building Amenities: | Bike Storage, Concierge, Guest Suites, Gym, Party/Meeting Room, Visitor Parking |
| Property Features: | Park, Place Of Worship, Public Transit, School |
| Maintenance: | 565.82 |
| Water Included: | Y |
| Common Elements Included: | Y |
| Heat Included: | Y |
| Parking Included: | Y |
| Building Insurance Included: | Y |
| Fireplace/Stove: | N |
| Heat Source: | Gas |
| Heat Type: | Forced Air |
| Central Air Conditioning: | Central Air |
| Laundry Level: | Main |
| Elevator Lift: | Y |
$
%
Years
This calculator is for demonstration purposes only. Always consult a professional
financial advisor before making personal financial decisions.
| Although the information displayed is believed to be accurate, no warranties or representations are made of any kind. |
| NEW ERA REAL ESTATE |
|
|

Milad Akrami
Sales Representative
Dir:
647-678-7799
Bus:
647-678-7799
| Book Showing | Email a Friend |
Jump To:
At a Glance:
| Type: | Condo - Condo Apt |
| Area: | Toronto |
| Municipality: | Toronto |
| Neighbourhood: | York University Heights |
| Style: | Apartment |
| Tax: | $2,185.3 |
| Maintenance Fee: | $565.82 |
| Beds: | 1+1 |
| Baths: | 1 |
| Garage: | 1 |
| Fireplace: | N |
Locatin Map:
Payment Calculator:

