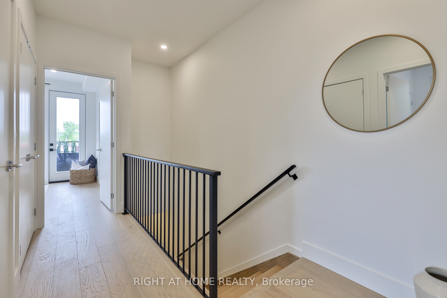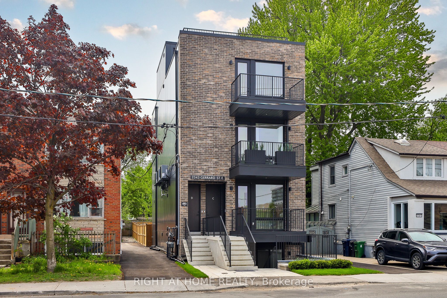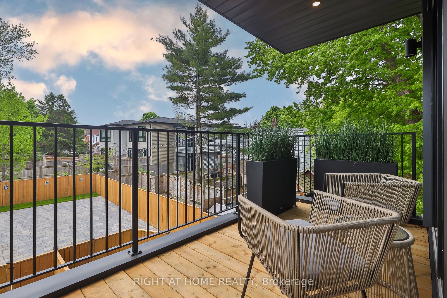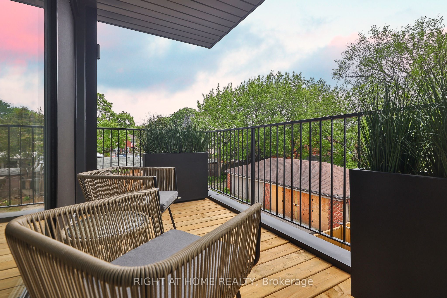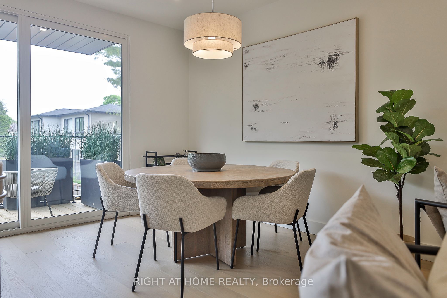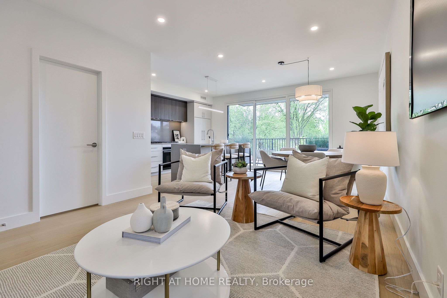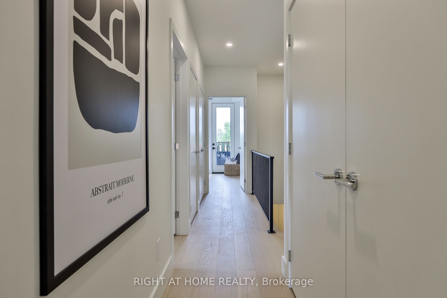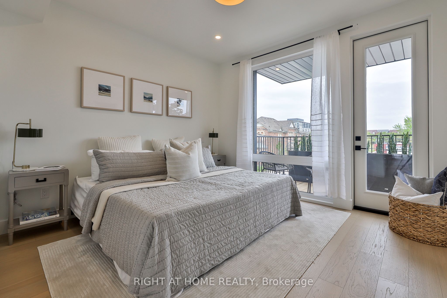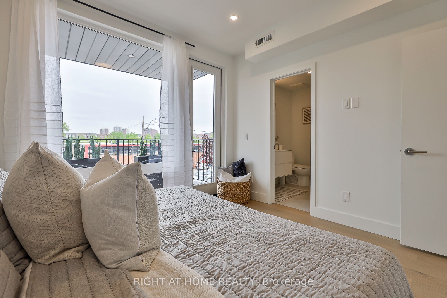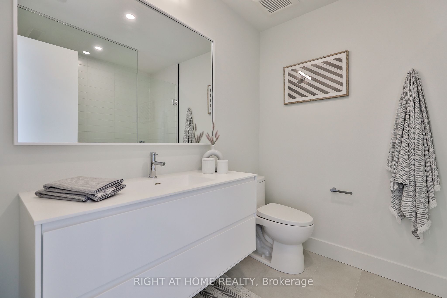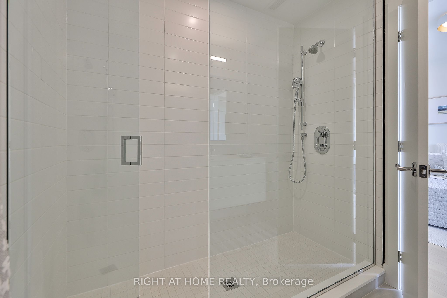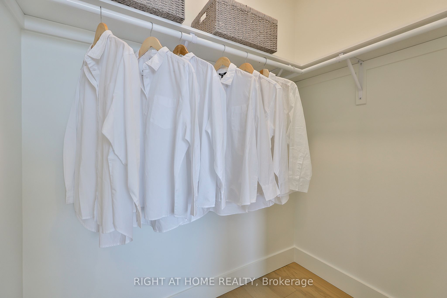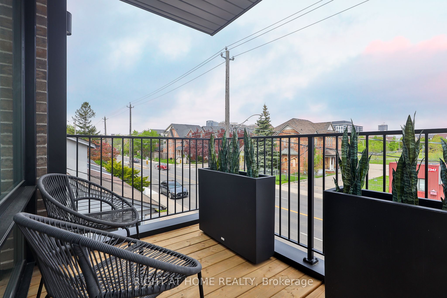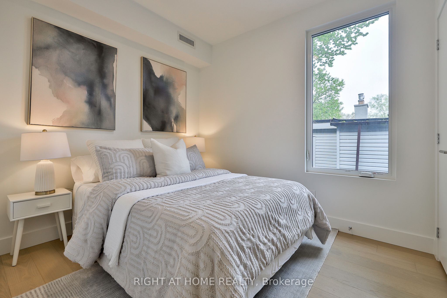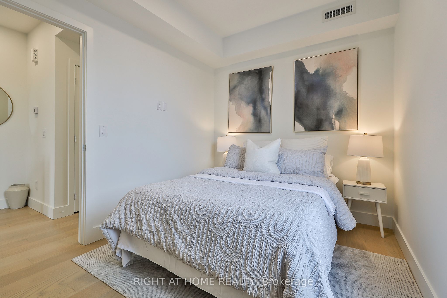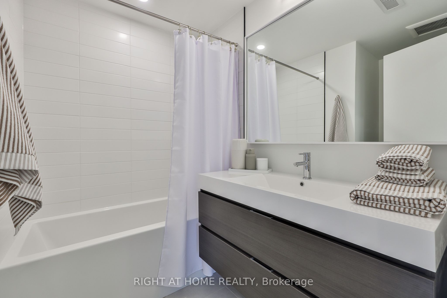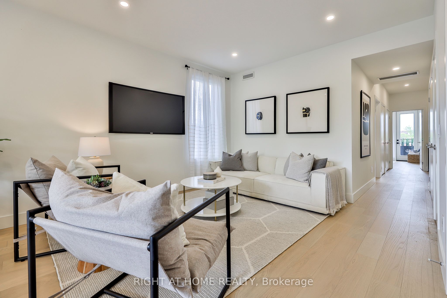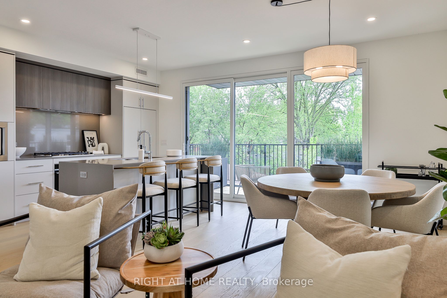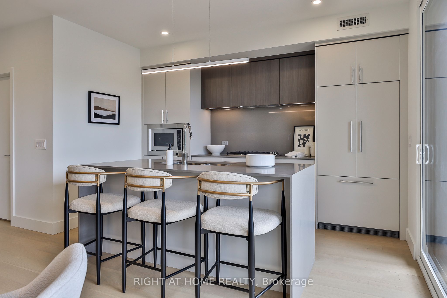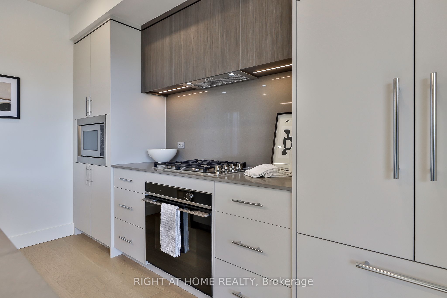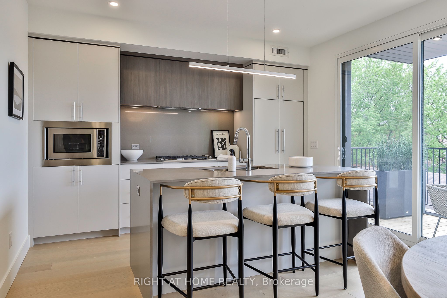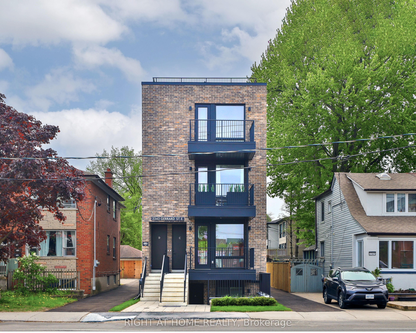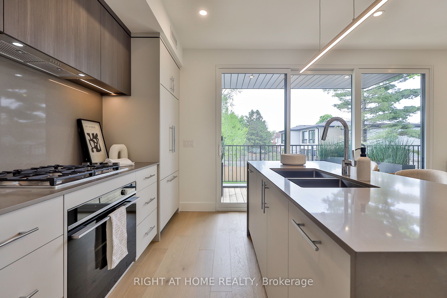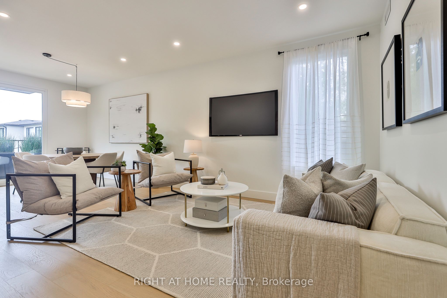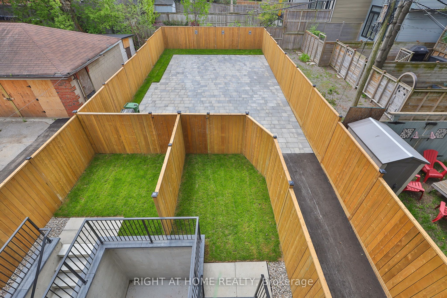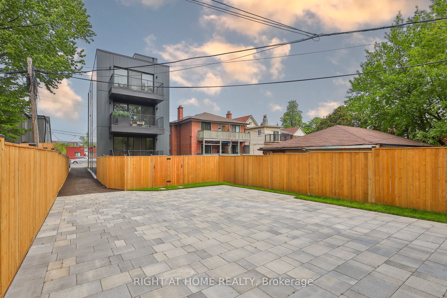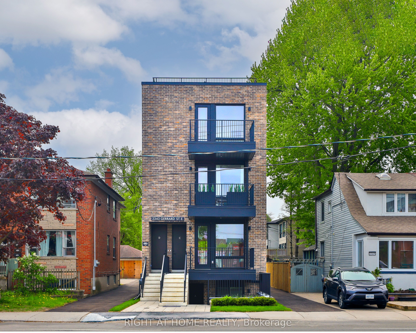$1,295,000
Available - For Sale
Listing ID: E8432614
2343 Gerrard St East , Unit Centr, Toronto, M4E 2E6, Ontario
| Be the first to call the Walk-Up home! Brand new and never lived in, the Centre Suite offers over 1,100 square feet of interior living space, plus private terraces at each end. A spacious 2 bedroom, 2 bathroom layout includes 9 foot ceilings, a generous primary bedroom with stylish ensuite and walk-in closet. Hardwood throughout, a premium kitchen with integrated Fisher & Paykal appliances, gas cooktop, eat-at island and full dining room. Exceptional space built to a very high standard with superior acoustic insulation, oversized windows, individual heating/cooling and great ensuite storage. Moments to the Main subway, nearby shopping, parks, schools and Kingston Road Village. |
| Extras: A unique urban home. Parking available. The missing middle found in this compact condominium. Low maintenance single-floor living in a truly boutique building. |
| Price | $1,295,000 |
| Taxes: | $0.00 |
| Maintenance Fee: | 572.22 |
| Address: | 2343 Gerrard St East , Unit Centr, Toronto, M4E 2E6, Ontario |
| Province/State: | Ontario |
| Condo Corporation No | TBA |
| Level | 03 |
| Unit No | 1 |
| Directions/Cross Streets: | east of Main |
| Rooms: | 6 |
| Bedrooms: | 2 |
| Bedrooms +: | |
| Kitchens: | 1 |
| Family Room: | N |
| Basement: | Finished |
| Approximatly Age: | New |
| Property Type: | Condo Apt |
| Style: | Apartment |
| Exterior: | Brick Front, Metal/Side |
| Garage Type: | None |
| Garage(/Parking)Space: | 0.00 |
| Drive Parking Spaces: | 1 |
| Park #1 | |
| Parking Type: | Owned |
| Exposure: | Ns |
| Balcony: | Terr |
| Locker: | Ensuite |
| Pet Permited: | Restrict |
| Approximatly Age: | New |
| Approximatly Square Footage: | 1000-1199 |
| Maintenance: | 572.22 |
| Water Included: | Y |
| Common Elements Included: | Y |
| Building Insurance Included: | Y |
| Fireplace/Stove: | N |
| Heat Source: | Gas |
| Heat Type: | Forced Air |
| Central Air Conditioning: | Central Air |
| Laundry Level: | Main |
$
%
Years
This calculator is for demonstration purposes only. Always consult a professional
financial advisor before making personal financial decisions.
| Although the information displayed is believed to be accurate, no warranties or representations are made of any kind. |
| RIGHT AT HOME REALTY |
|
|

Milad Akrami
Sales Representative
Dir:
647-678-7799
Bus:
647-678-7799
| Virtual Tour | Book Showing | Email a Friend |
Jump To:
At a Glance:
| Type: | Condo - Condo Apt |
| Area: | Toronto |
| Municipality: | Toronto |
| Neighbourhood: | East End-Danforth |
| Style: | Apartment |
| Approximate Age: | New |
| Maintenance Fee: | $572.22 |
| Beds: | 2 |
| Baths: | 2 |
| Fireplace: | N |
Locatin Map:
Payment Calculator:

