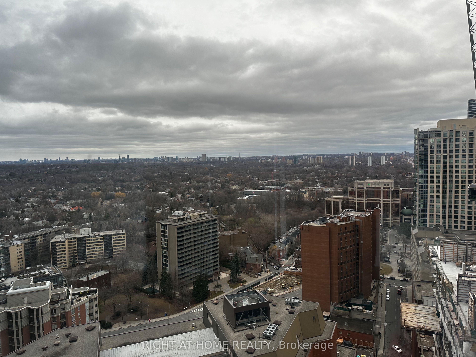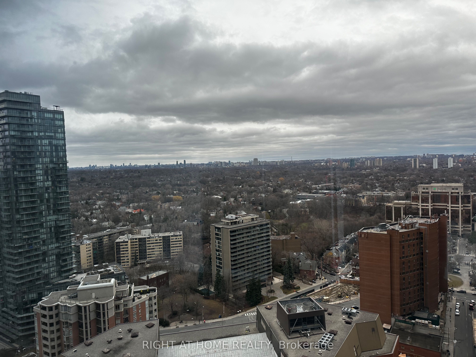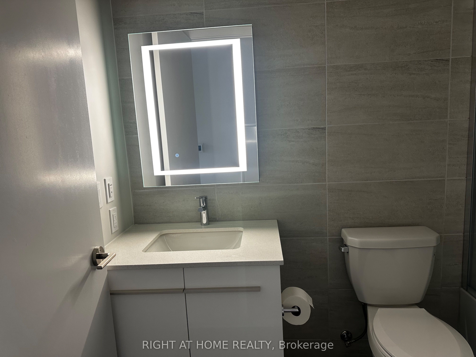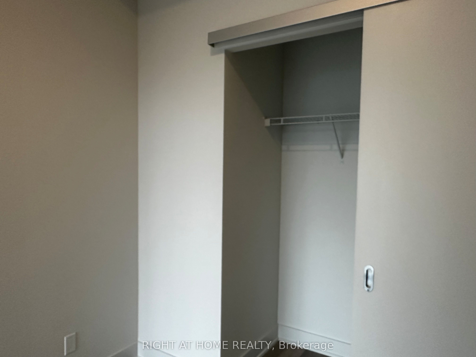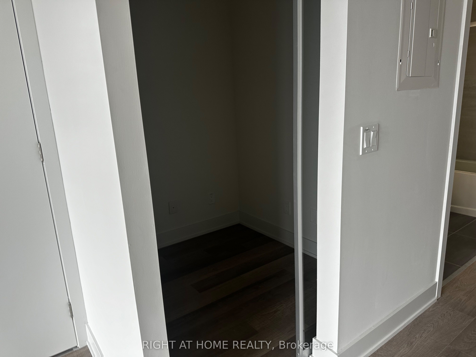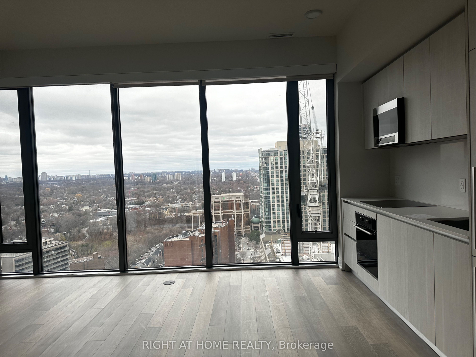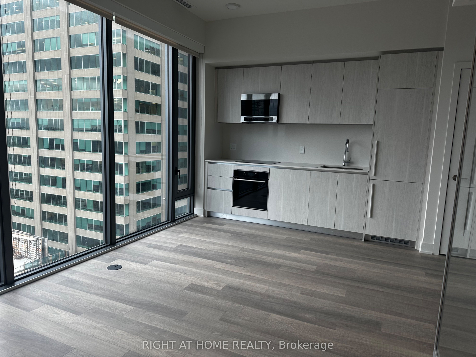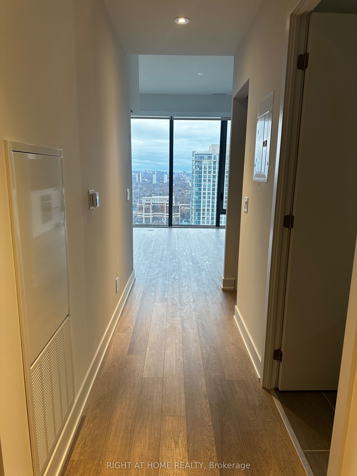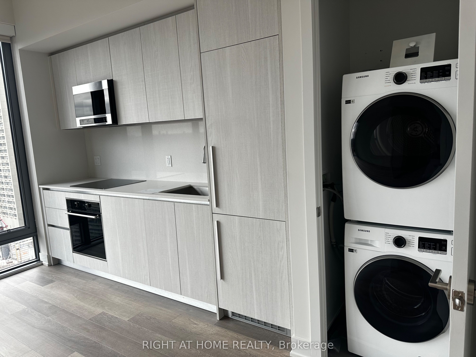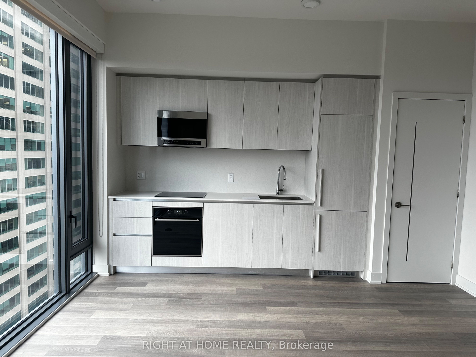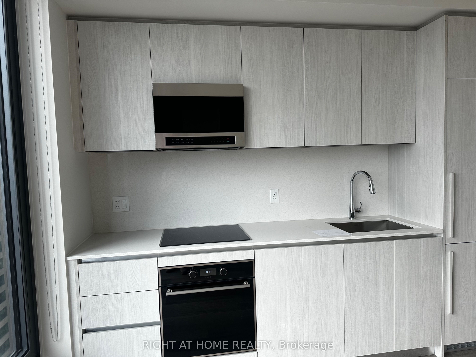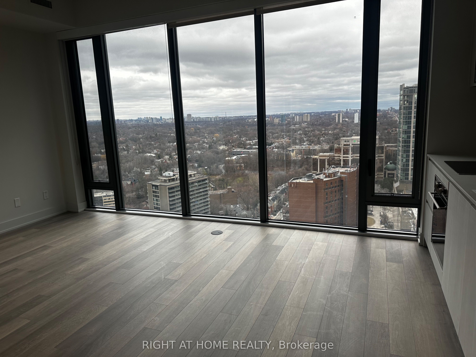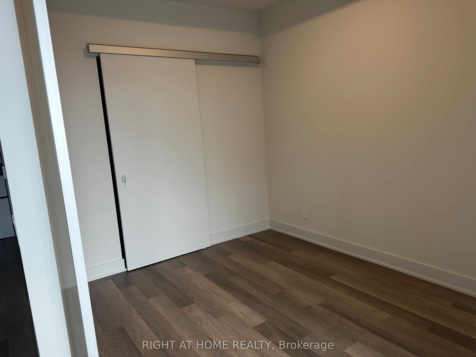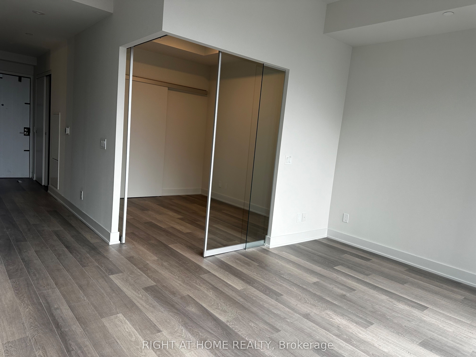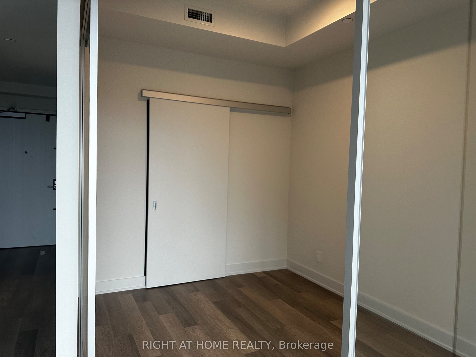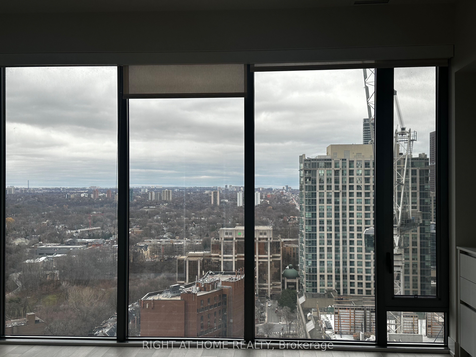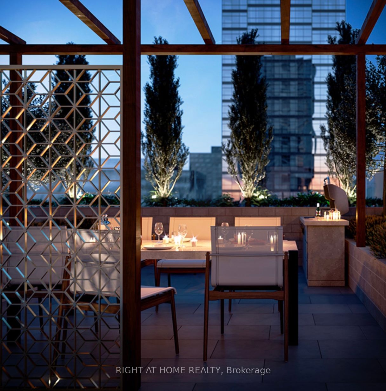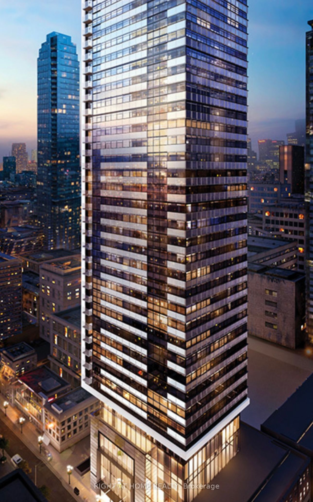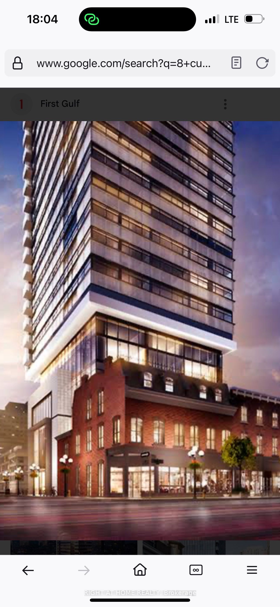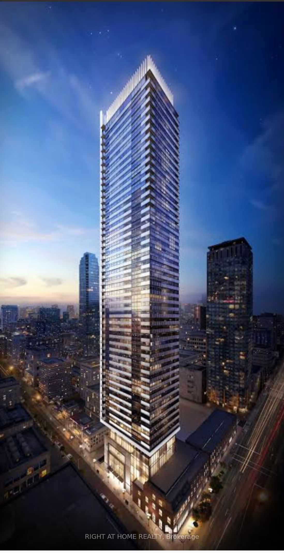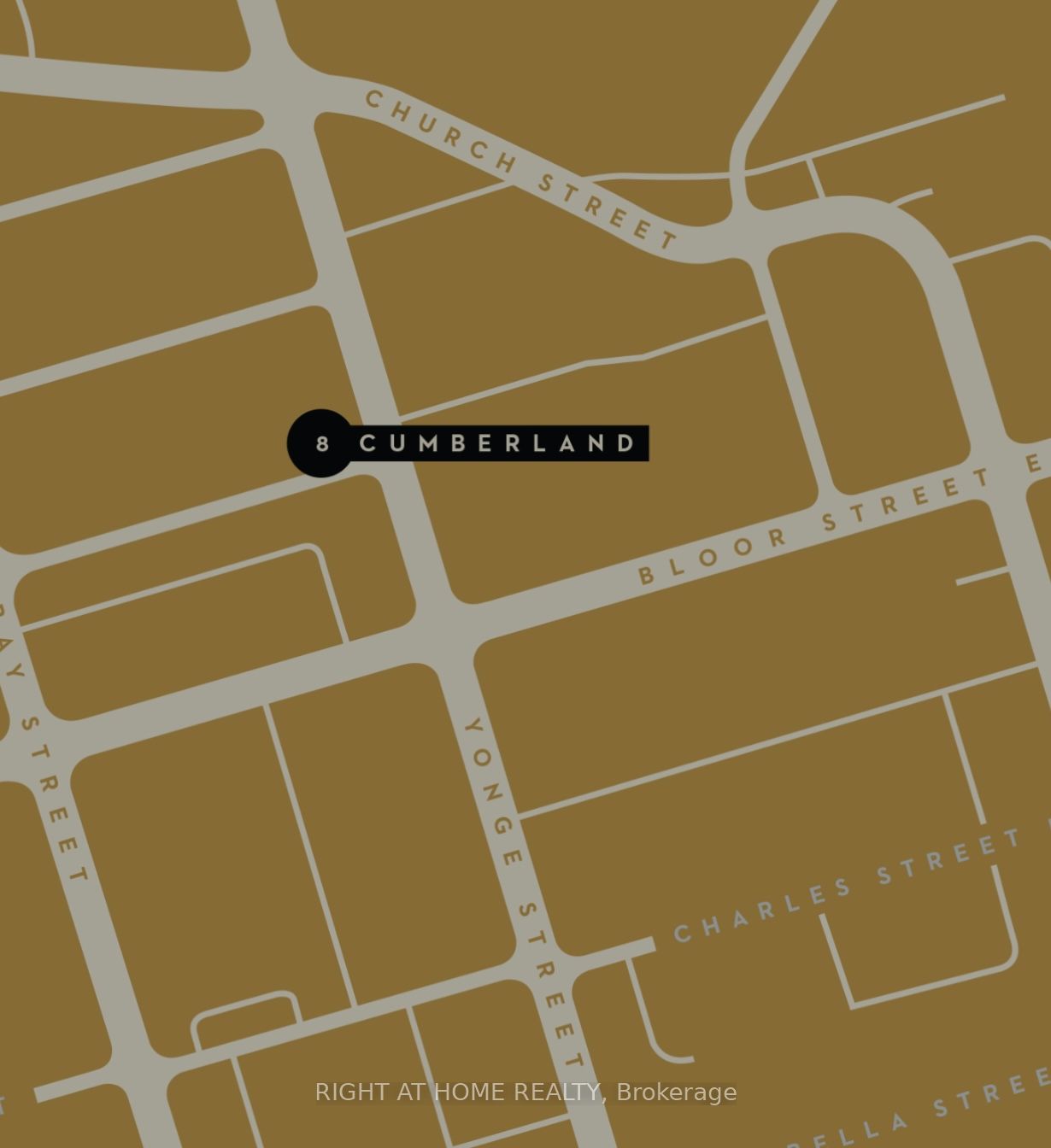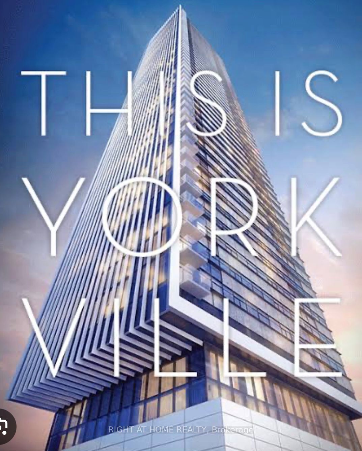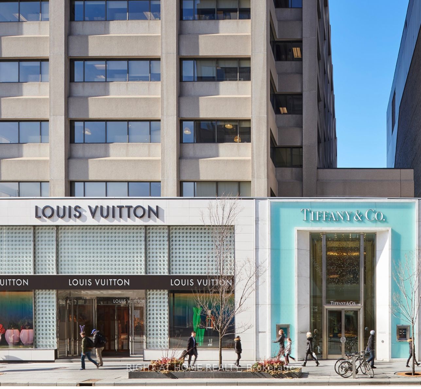$749,000
Available - For Sale
Listing ID: C8431604
8 Cumberland St , Unit 2707, Toronto, M4W 0B6, Ontario
| A Beautiful Unit In The Heart Of Toronto's Most Sought After Neighbourhood -This is 8 Cumberland! Step Into This Perfectly Laid Out 1 + Den With Forever unobstructed East Facing Views. Top of the line finishes with centre isle in kitchen; gorgeous bathrooms; beautifully chosen finishes; hardwood flooring throughout; floor to ceiling windows; lots of closets and cupboards;Great floor plan.Building Amenities Include: Fitness Centre, Party Rm, Outdoor garden + More! |
| Extras: The unit has significant upgrades like blinds and premiums for unobstructed view. Engineer Hardwood Flooring Throughout. S/S Kitchen Appliances, Integrated Dishwasher, Built In Microwave. Washer And Dryer. Stone Countertops. |
| Price | $749,000 |
| Taxes: | $0.00 |
| Assessment Year: | 2024 |
| Maintenance Fee: | 453.68 |
| Address: | 8 Cumberland St , Unit 2707, Toronto, M4W 0B6, Ontario |
| Province/State: | Ontario |
| Condo Corporation No | TSCC |
| Level | 27 |
| Unit No | 07 |
| Directions/Cross Streets: | Cumberland St & Yonge St |
| Rooms: | 5 |
| Bedrooms: | 1 |
| Bedrooms +: | 1 |
| Kitchens: | 1 |
| Family Room: | N |
| Basement: | None |
| Approximatly Age: | New |
| Property Type: | Condo Apt |
| Style: | Apartment |
| Exterior: | Brick |
| Garage Type: | Underground |
| Garage(/Parking)Space: | 0.00 |
| Drive Parking Spaces: | 0 |
| Park #1 | |
| Parking Type: | None |
| Exposure: | E |
| Balcony: | None |
| Locker: | None |
| Pet Permited: | Restrict |
| Approximatly Age: | New |
| Approximatly Square Footage: | 500-599 |
| Maintenance: | 453.68 |
| CAC Included: | Y |
| Water Included: | Y |
| Common Elements Included: | Y |
| Heat Included: | Y |
| Condo Tax Included: | Y |
| Building Insurance Included: | Y |
| Fireplace/Stove: | N |
| Heat Source: | Gas |
| Heat Type: | Forced Air |
| Central Air Conditioning: | Central Air |
$
%
Years
This calculator is for demonstration purposes only. Always consult a professional
financial advisor before making personal financial decisions.
| Although the information displayed is believed to be accurate, no warranties or representations are made of any kind. |
| RIGHT AT HOME REALTY |
|
|

Milad Akrami
Sales Representative
Dir:
647-678-7799
Bus:
647-678-7799
| Book Showing | Email a Friend |
Jump To:
At a Glance:
| Type: | Condo - Condo Apt |
| Area: | Toronto |
| Municipality: | Toronto |
| Neighbourhood: | Annex |
| Style: | Apartment |
| Approximate Age: | New |
| Maintenance Fee: | $453.68 |
| Beds: | 1+1 |
| Baths: | 1 |
| Fireplace: | N |
Locatin Map:
Payment Calculator:

