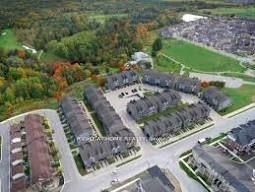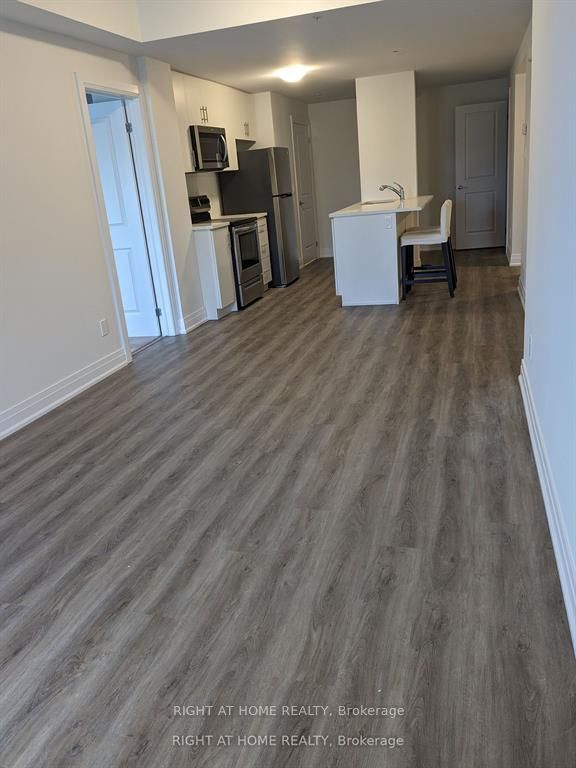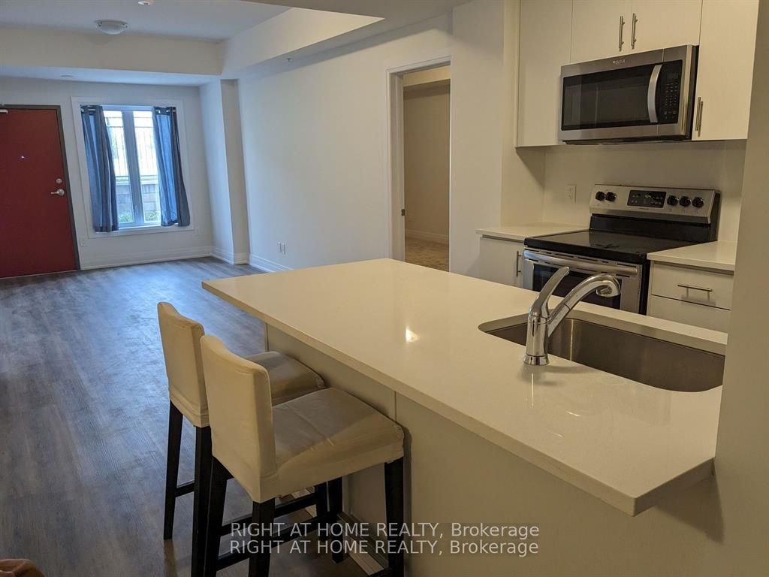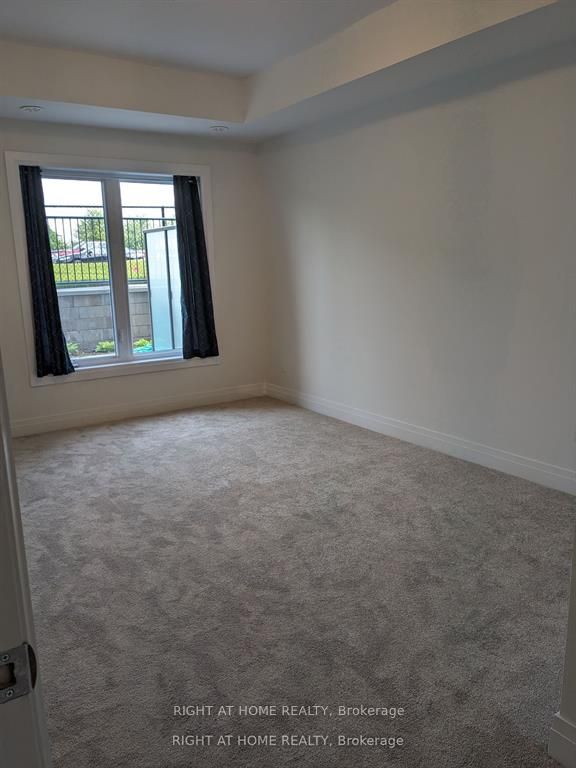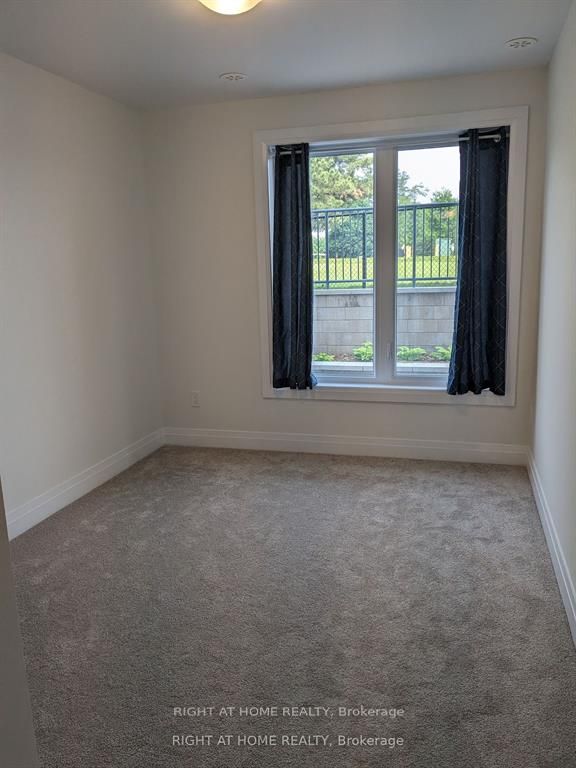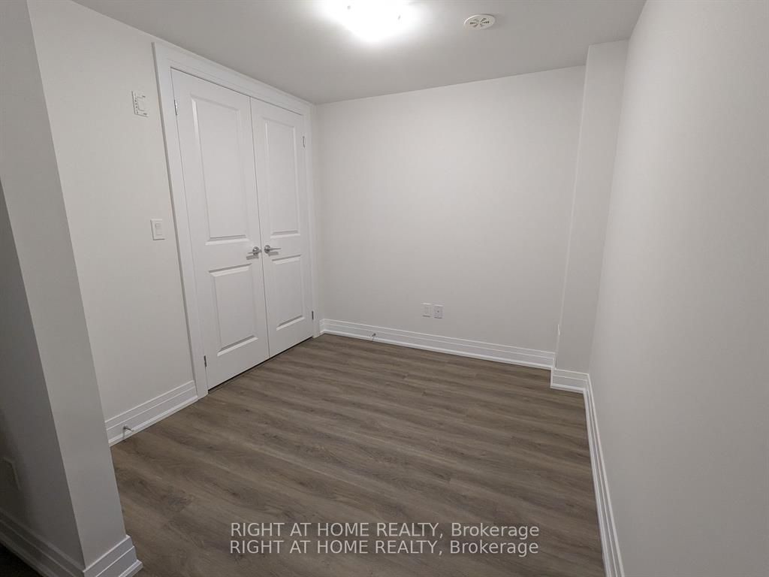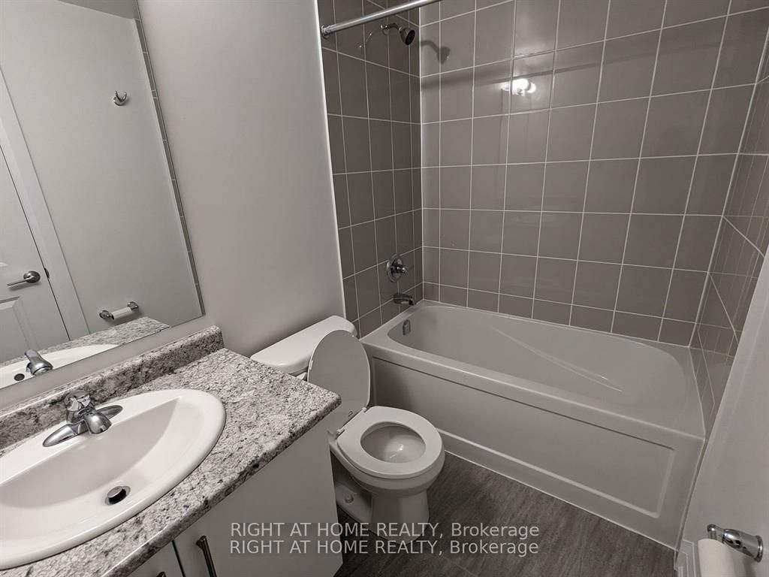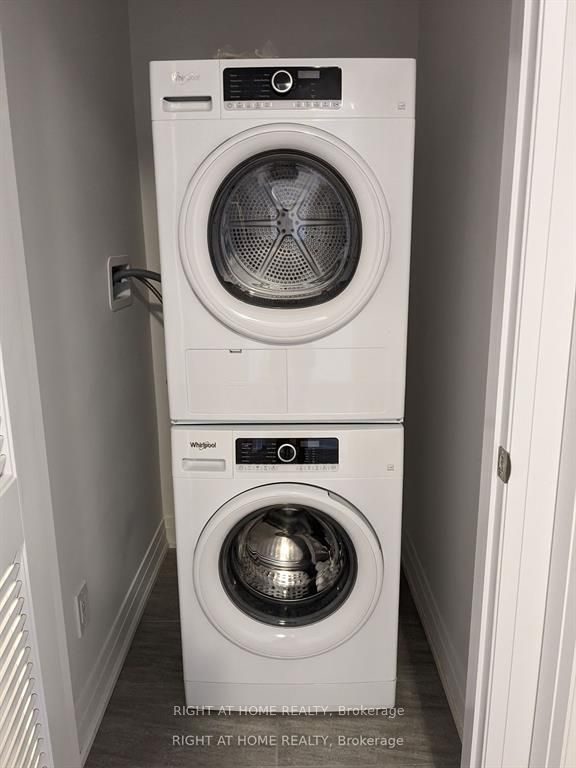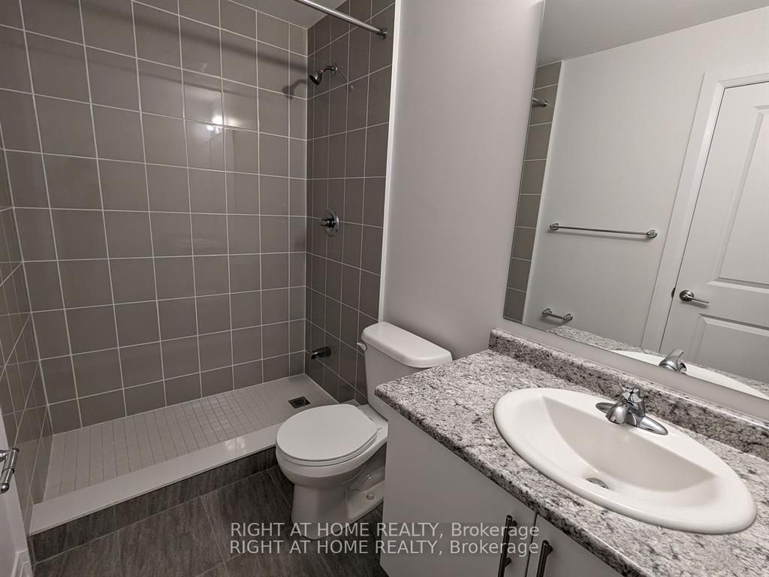$698,888
Available - For Sale
Listing ID: E8434216
| Absolutely gorgeous End Unit Townhouse *Flat ,No Stairs* In A Great Community, Desirable Location Surrounded By Nature Beauty , Beside A Beautiful Golf Course. This 1090 sq. Townhouse Is Located On Main Floor **No Stairs** Featuring 2 Br Plus A Large Den That Can Be Used As A Third Bedroom, 2 Bathrooms, W.I.C, Ground Terrace, 9 Feet Ceiling, Open Concept And Functional Layout With Bright Natural Light, Modern Kitchen W/Quartz Countertop , Breakfast Bar, Stainless Steel Appliances Connected With The Spacious Living/ Dining Area, Carpet In Bedrooms, Laminate In Living Room, Kitchen And Den, Front Load Washer And Dryer, One Parking Spot, Close To All Amenities, Shopping, Entertainment, Parks , Schools,Transit, 401,407. |
| Extras: Stainless Steel Fridge, Stove, Built In Microwave, Dishwasher. Front Load Washer And Dryer. Window Covering. |
| Price | $698,888 |
| Taxes: | $4062.00 |
| Assessment Year: | 2023 |
| Maintenance Fee: | 404.44 |
| Province/State: | Ontario |
| Condo Corporation No | DSCC |
| Level | 1 |
| Unit No | 701 |
| Rooms: | 5 |
| Bedrooms: | 2 |
| Bedrooms +: | 1 |
| Kitchens: | 1 |
| Family Room: | N |
| Basement: | None |
| Property Type: | Condo Townhouse |
| Style: | Stacked Townhse |
| Exterior: | Brick, Vinyl Siding |
| Garage Type: | Underground |
| Garage(/Parking)Space: | 1.00 |
| Drive Parking Spaces: | 1 |
| Park #1 | |
| Parking Type: | Owned |
| Exposure: | Se |
| Balcony: | Terr |
| Locker: | None |
| Pet Permited: | Restrict |
| Approximatly Square Footage: | 1000-1199 |
| Maintenance: | 404.44 |
| CAC Included: | Y |
| Water Included: | Y |
| Common Elements Included: | Y |
| Heat Included: | Y |
| Parking Included: | Y |
| Condo Tax Included: | Y |
| Building Insurance Included: | Y |
| Fireplace/Stove: | N |
| Heat Source: | Electric |
| Heat Type: | Water |
| Central Air Conditioning: | Central Air |
$
%
Years
This calculator is for demonstration purposes only. Always consult a professional
financial advisor before making personal financial decisions.
| Although the information displayed is believed to be accurate, no warranties or representations are made of any kind. |
| RIGHT AT HOME REALTY |
|
|

Milad Akrami
Sales Representative
Dir:
647-678-7799
Bus:
647-678-7799
| Book Showing | Email a Friend |
Jump To:
At a Glance:
| Type: | Condo - Condo Townhouse |
| Area: | Durham |
| Municipality: | Pickering |
| Neighbourhood: | Duffin Heights |
| Style: | Stacked Townhse |
| Tax: | $4,062 |
| Maintenance Fee: | $404.44 |
| Beds: | 2+1 |
| Baths: | 2 |
| Garage: | 1 |
| Fireplace: | N |
Payment Calculator:

