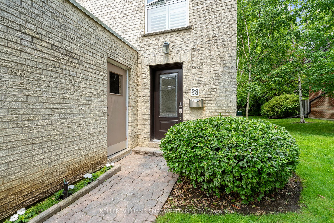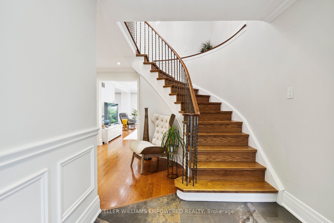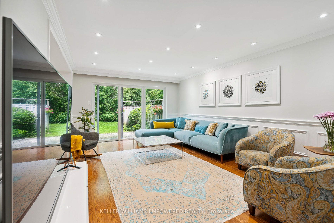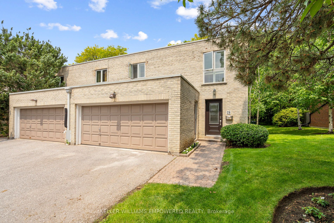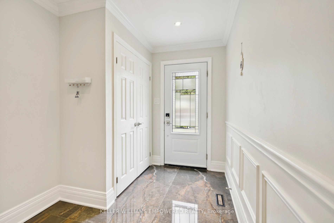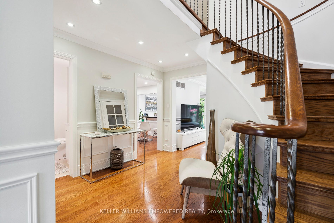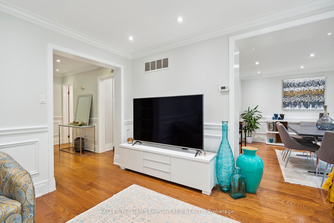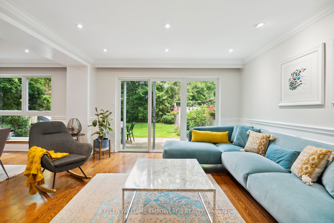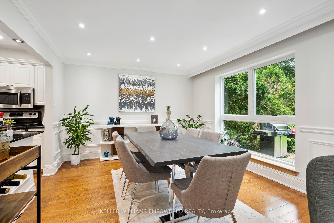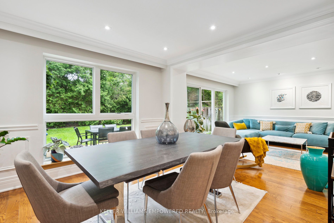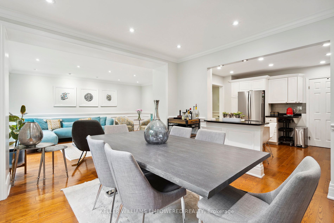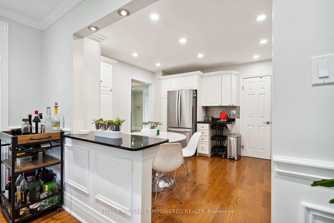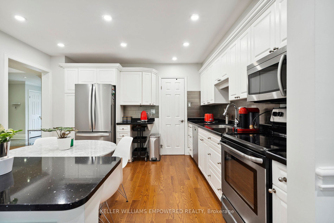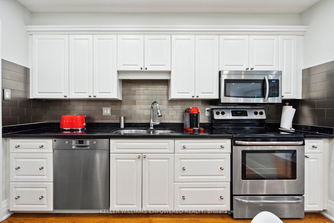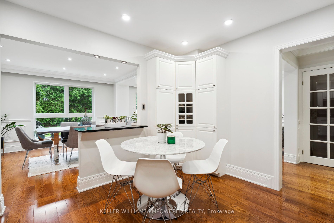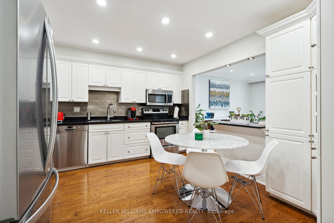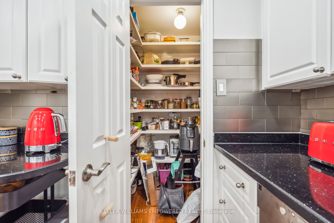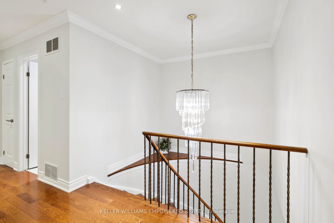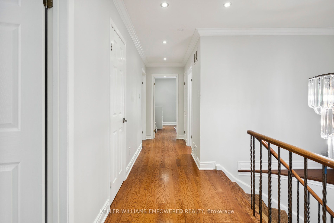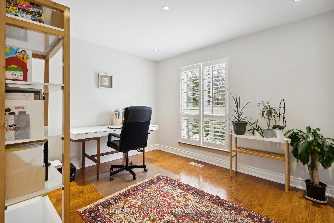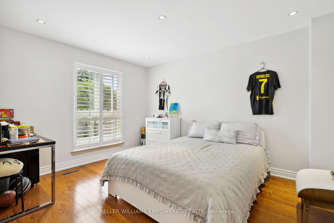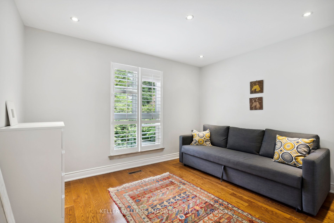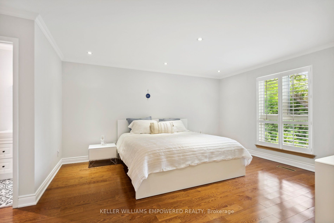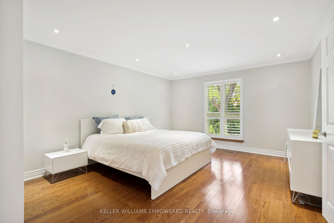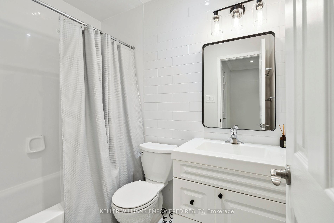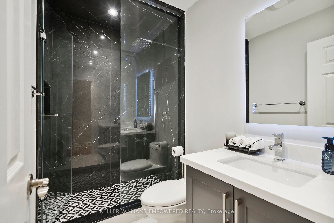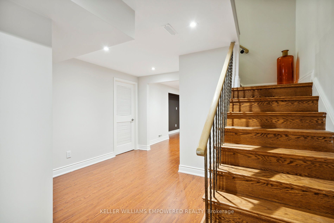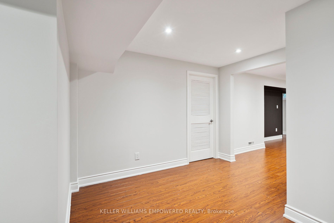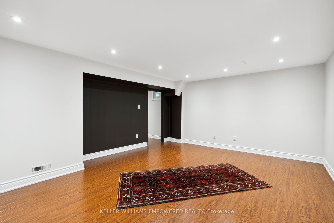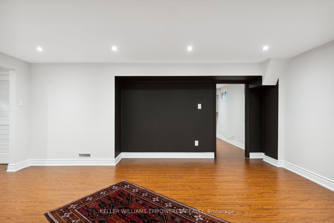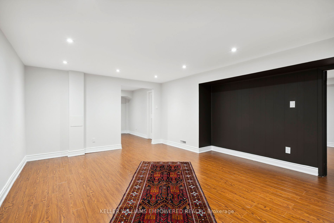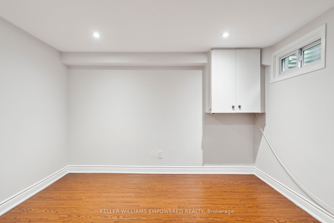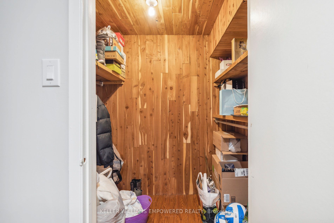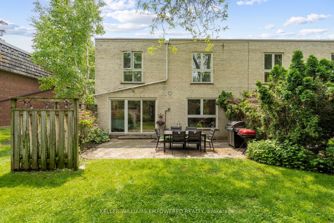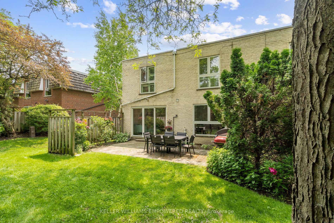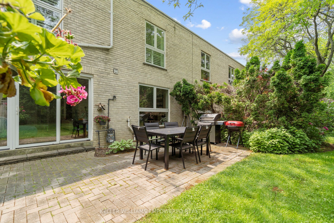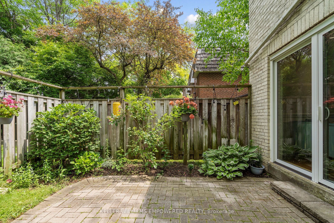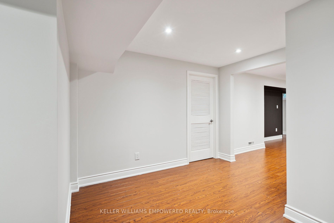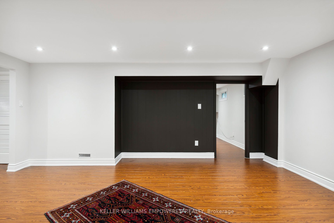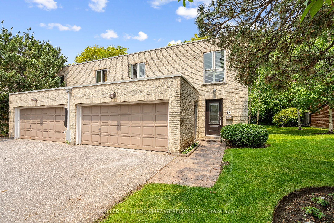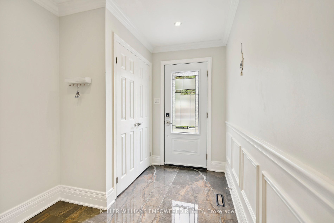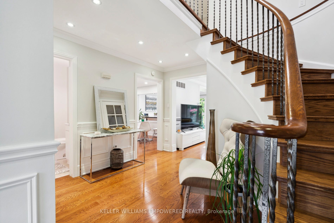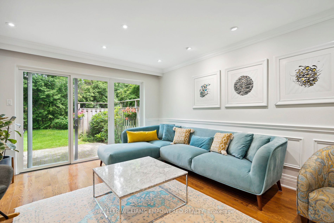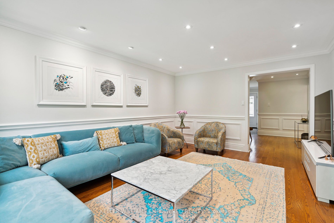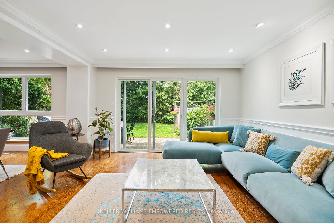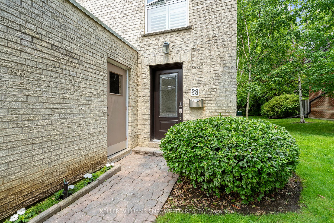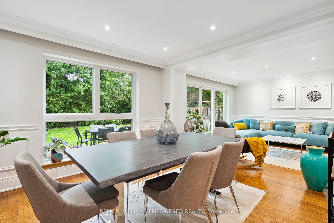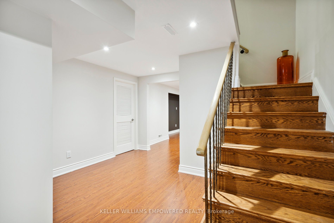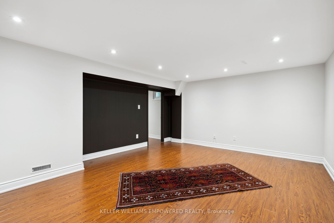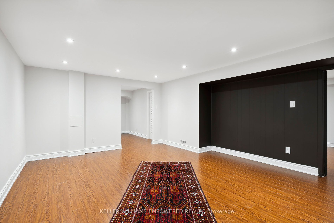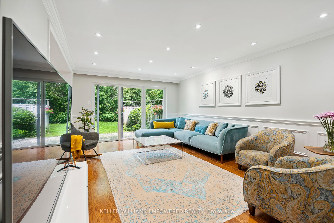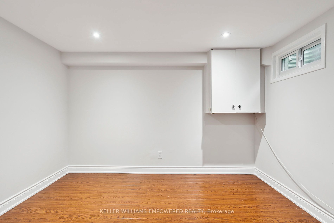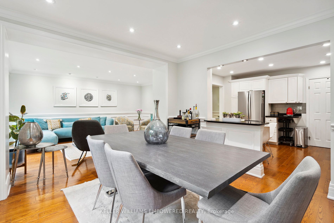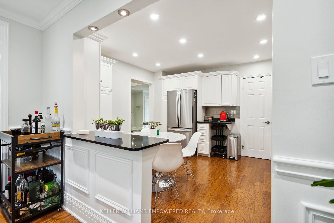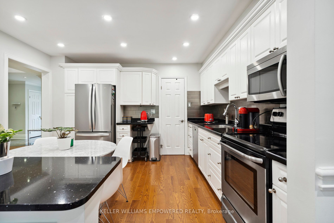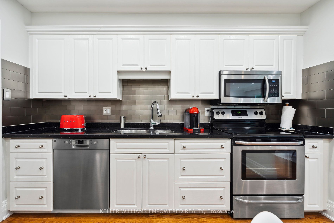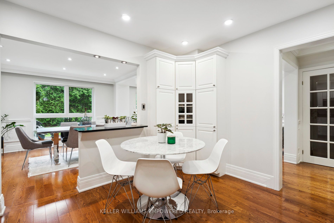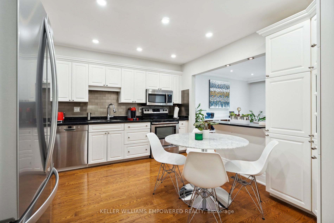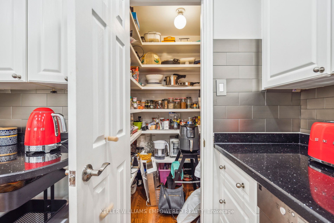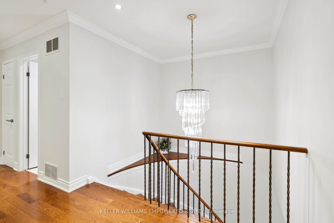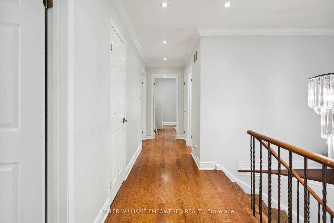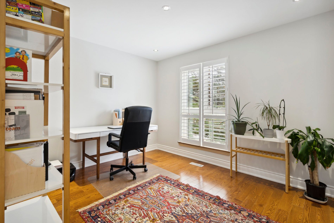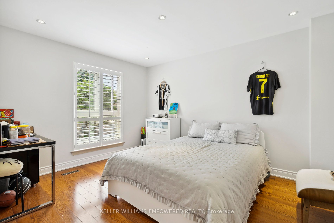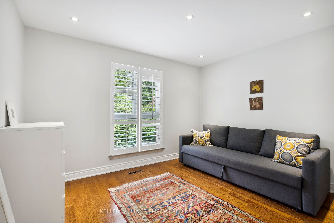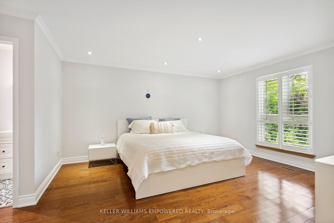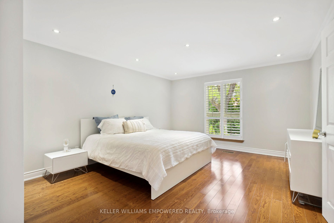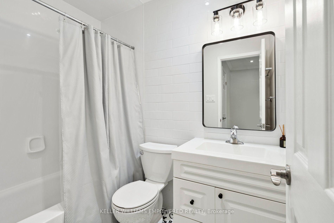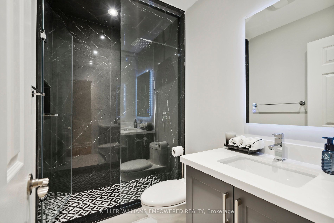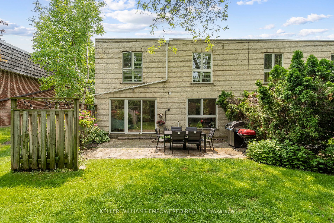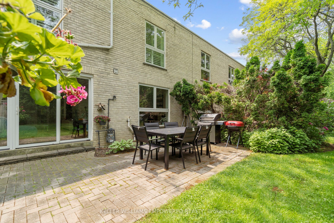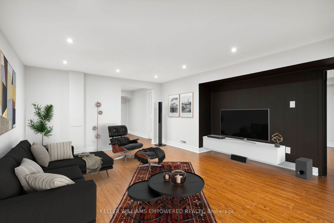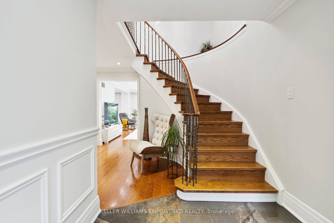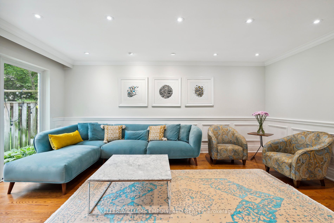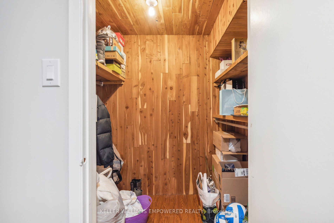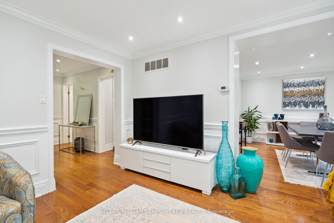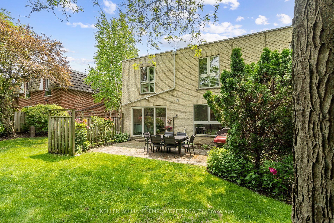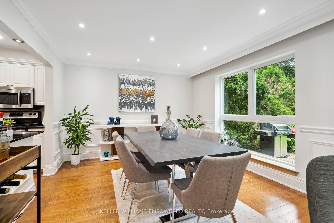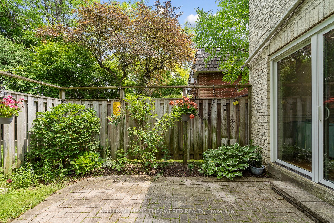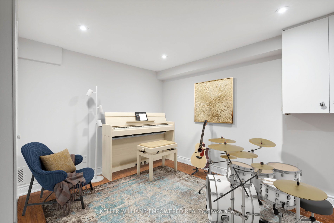$1,638,000
Available - For Sale
Listing ID: C8435106
28 Crimson Mill Way , Toronto, M2L 1T6, Ontario
| Welcome to 28 Crimson Millway,Rarely available offering at the prestigious "Millways" complex in Bayview Mills.This Design fullyrenovated(2023) 4-bedroom 3-bathroom townhome has been transformed from top to bottom and offers a house-like feel with over 2500 square feet of living space including the basement.All bathrooms fully renovated (2023). The main floor boasts an open concept layout with a chef's kitchen featuring a handy island and Stainless-Steel appliances. Expansive Design Stone Foyer connect to living room & formal diningroom showcase with hardwood floors & provide a convenient walk-out to a private yard with lovely landscaping.Upgrades include California shutters,crown moulding, wainscoting,fresh paint & All new pot lights throughout.New windows installed in 2022.primary bedroom impresses with its huge walk-incloset, finished basement rec room provides extra space for relaxation or can be converted into a fifth bedroom. Enjoy the amenities of thecomplex,swimming pool,in a safe & friendly environment.With its upgraded ample space,this bright and spacious townhome is A Must-See. |
| Extras: S/S Fridge (2003), S/S Oven, B/I Dishwasher, S/S Over-The-Range Microwave, Washer & Dryer (2022) Payne Furnace (2015), Landscaping, Snow Removal, Seasonal Outdoor Pool. |
| Price | $1,638,000 |
| Taxes: | $7145.73 |
| Maintenance Fee: | 1654.04 |
| Address: | 28 Crimson Mill Way , Toronto, M2L 1T6, Ontario |
| Province/State: | Ontario |
| Condo Corporation No | MTCC |
| Level | 1 |
| Unit No | 128 |
| Directions/Cross Streets: | Bayview & York Mills |
| Rooms: | 8 |
| Rooms +: | 2 |
| Bedrooms: | 4 |
| Bedrooms +: | 1 |
| Kitchens: | 1 |
| Family Room: | Y |
| Basement: | Finished |
| Property Type: | Condo Townhouse |
| Style: | 2-Storey |
| Exterior: | Brick |
| Garage Type: | Built-In |
| Garage(/Parking)Space: | 2.00 |
| Drive Parking Spaces: | 2 |
| Park #1 | |
| Parking Type: | Exclusive |
| Park #2 | |
| Parking Type: | Exclusive |
| Exposure: | S |
| Balcony: | None |
| Locker: | Ensuite |
| Pet Permited: | Restrict |
| Retirement Home: | N |
| Approximatly Square Footage: | 1800-1999 |
| Building Amenities: | Bbqs Allowed, Outdoor Pool, Visitor Parking |
| Maintenance: | 1654.04 |
| Water Included: | Y |
| Parking Included: | Y |
| Fireplace/Stove: | N |
| Heat Source: | Gas |
| Heat Type: | Forced Air |
| Central Air Conditioning: | Central Air |
| Laundry Level: | Lower |
$
%
Years
This calculator is for demonstration purposes only. Always consult a professional
financial advisor before making personal financial decisions.
| Although the information displayed is believed to be accurate, no warranties or representations are made of any kind. |
| KELLER WILLIAMS EMPOWERED REALTY |
|
|

Milad Akrami
Sales Representative
Dir:
647-678-7799
Bus:
647-678-7799
| Virtual Tour | Book Showing | Email a Friend |
Jump To:
At a Glance:
| Type: | Condo - Condo Townhouse |
| Area: | Toronto |
| Municipality: | Toronto |
| Neighbourhood: | St. Andrew-Windfields |
| Style: | 2-Storey |
| Tax: | $7,145.73 |
| Maintenance Fee: | $1,654.04 |
| Beds: | 4+1 |
| Baths: | 3 |
| Garage: | 2 |
| Fireplace: | N |
Locatin Map:
Payment Calculator:

