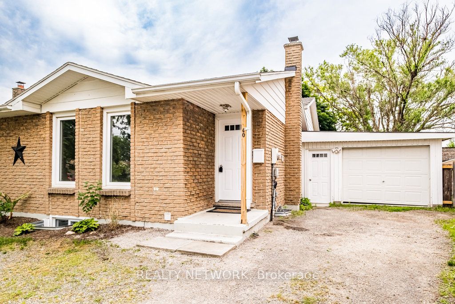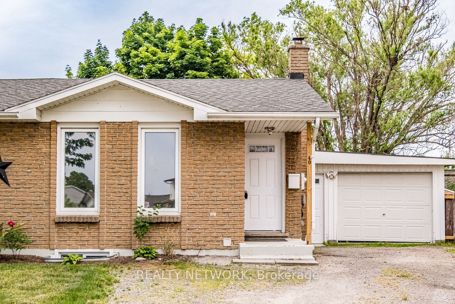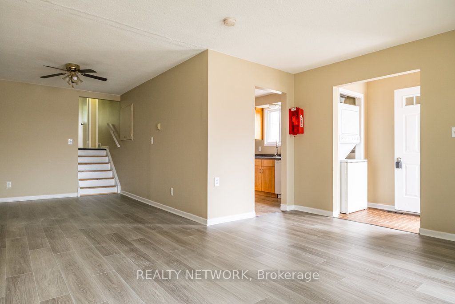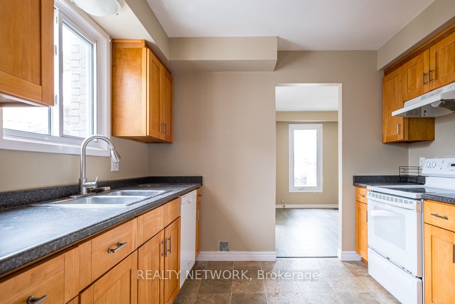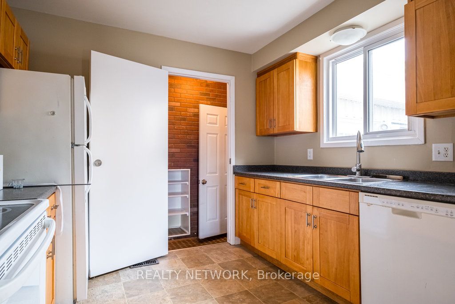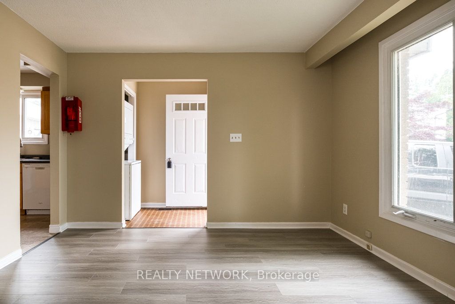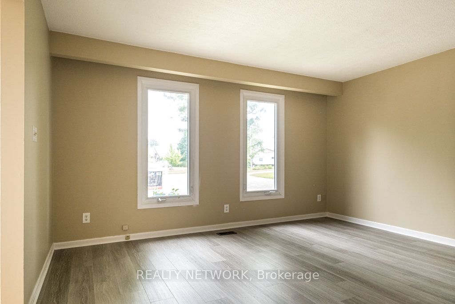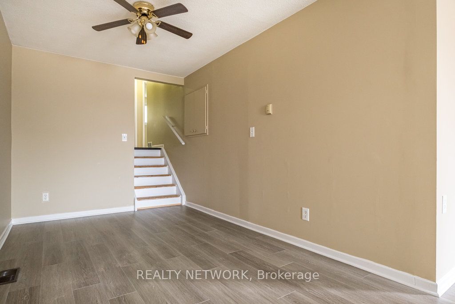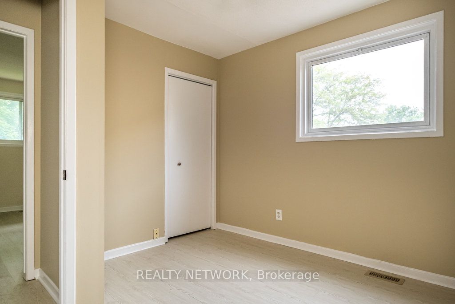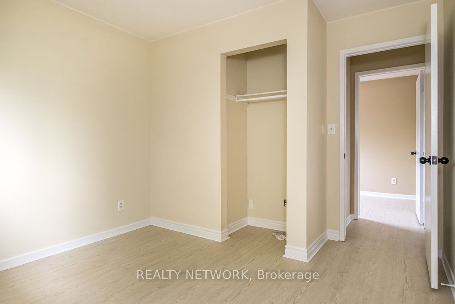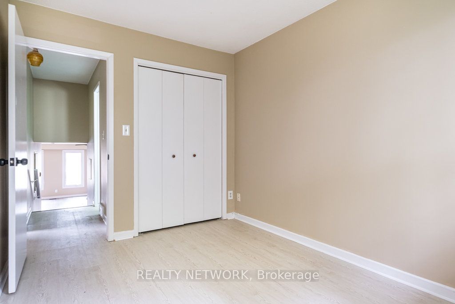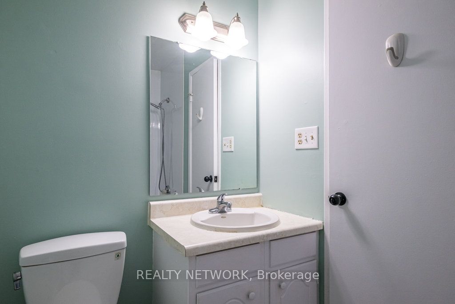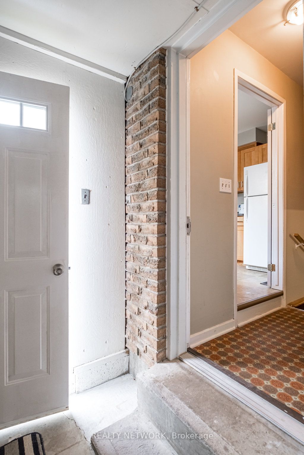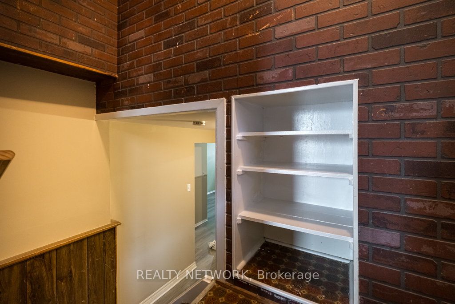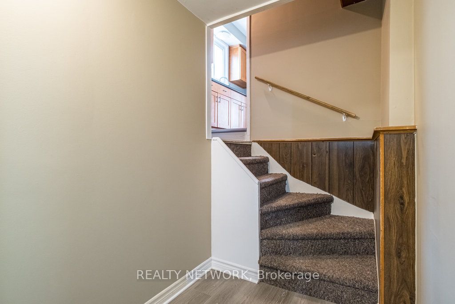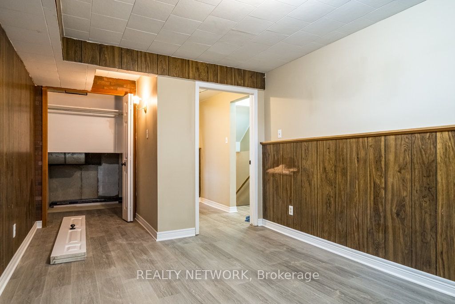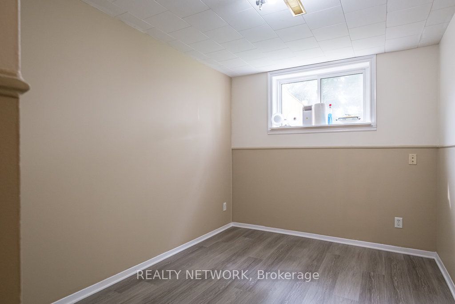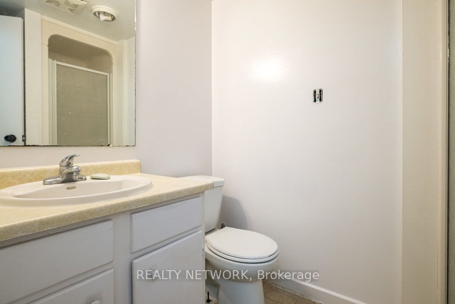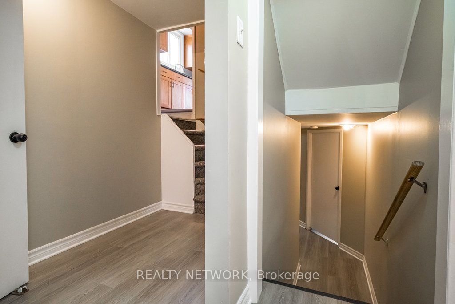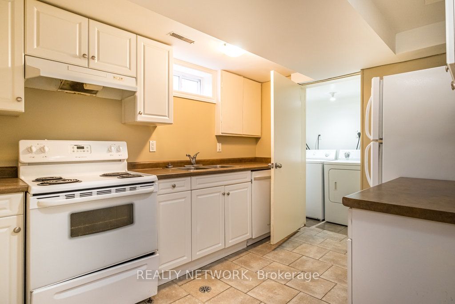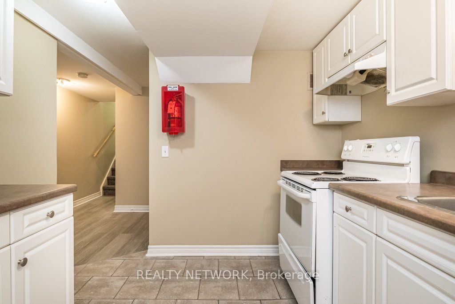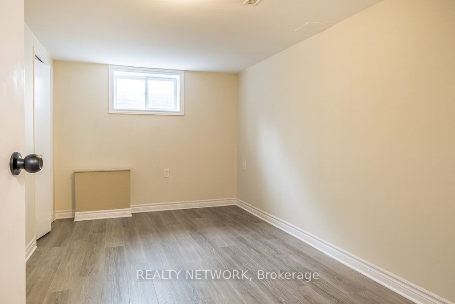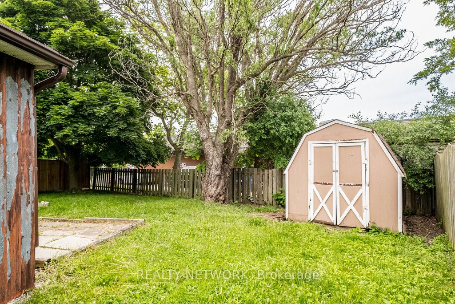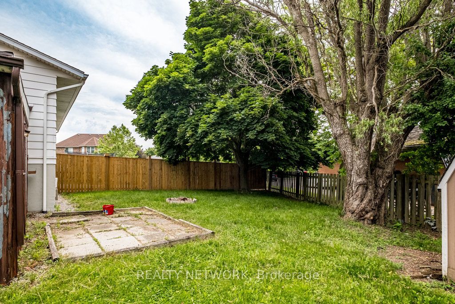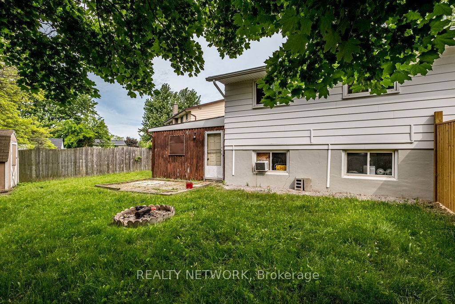$599,000
Available - For Sale
Listing ID: X8432496
40 McDougall Dr , Thorold, L2V 4C4, Ontario
| Welcome to 40 McDougall Drive, a charming semi-detached residential property nestled in the heart of Thorold, ON. This unique home offers great value and is situated on a generous 4,499 sq ft lot. With a listing price of $629,000, this property boasts an array of features that enhance both comfort and convenience. The residence comprises two units with an attached 1.5 car garage for secure parking or additional storage space. The layout of the home provides ample living space across four levels, making it ideal for those seeking roomy interiors. Both units are carpet-free and offer fully equipped kitchens and laundry facilities. These features contribute towards easy maintenance and allow occupants the freedom to manage their domestic chores with ease. Outside, a fully fenced yard surrounds the property providing privacy and security while also creating a great outdoor space for family and friends. Located on a quiet street, this property enjoys proximity to public transit routes as well as various shopping destinations and schools. With only a short drive to the famous Niagara Falls, amazing wineries, a quick 4 minutes to Mel Swart Lake Gibson Conservation Park, and 6 minutes to the Bruce Trail, you will have so much to explore. Book your private viewing today! |
| Price | $599,000 |
| Taxes: | $3253.85 |
| Address: | 40 McDougall Dr , Thorold, L2V 4C4, Ontario |
| Lot Size: | 21.99 x 115.69 (Feet) |
| Directions/Cross Streets: | Tupper to Nottingham to McDougall |
| Rooms: | 6 |
| Bedrooms: | 3 |
| Bedrooms +: | 2 |
| Kitchens: | 1 |
| Kitchens +: | 1 |
| Family Room: | N |
| Basement: | Finished, Full |
| Approximatly Age: | 31-50 |
| Property Type: | Att/Row/Twnhouse |
| Style: | Backsplit 4 |
| Exterior: | Brick, Vinyl Siding |
| Garage Type: | Attached |
| (Parking/)Drive: | Front Yard |
| Drive Parking Spaces: | 3 |
| Pool: | None |
| Approximatly Age: | 31-50 |
| Approximatly Square Footage: | 700-1100 |
| Fireplace/Stove: | N |
| Heat Source: | Gas |
| Heat Type: | Forced Air |
| Central Air Conditioning: | Window Unit |
| Sewers: | Sewers |
| Water: | Municipal |
$
%
Years
This calculator is for demonstration purposes only. Always consult a professional
financial advisor before making personal financial decisions.
| Although the information displayed is believed to be accurate, no warranties or representations are made of any kind. |
| REALTY NETWORK |
|
|

Milad Akrami
Sales Representative
Dir:
647-678-7799
Bus:
647-678-7799
| Book Showing | Email a Friend |
Jump To:
At a Glance:
| Type: | Freehold - Att/Row/Twnhouse |
| Area: | Niagara |
| Municipality: | Thorold |
| Style: | Backsplit 4 |
| Lot Size: | 21.99 x 115.69(Feet) |
| Approximate Age: | 31-50 |
| Tax: | $3,253.85 |
| Beds: | 3+2 |
| Baths: | 2 |
| Fireplace: | N |
| Pool: | None |
Locatin Map:
Payment Calculator:

