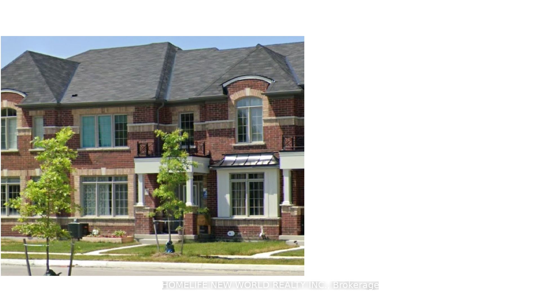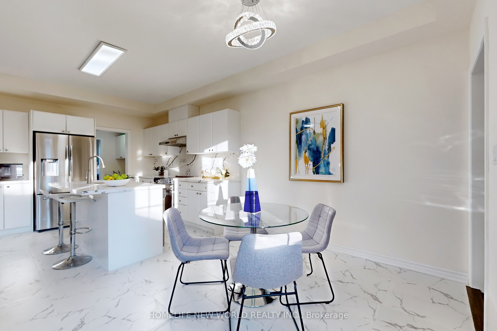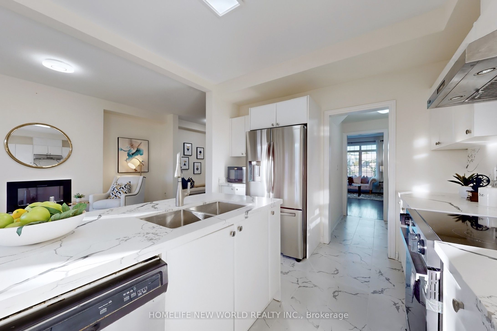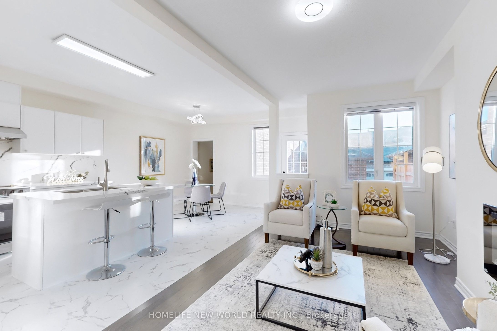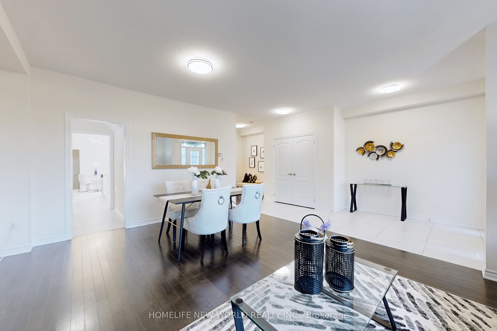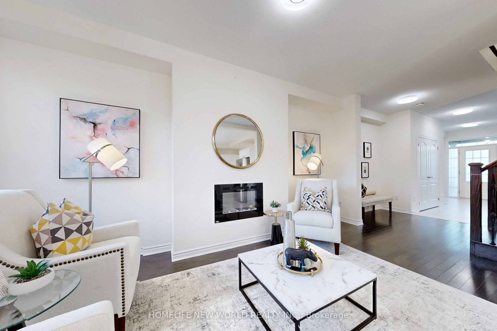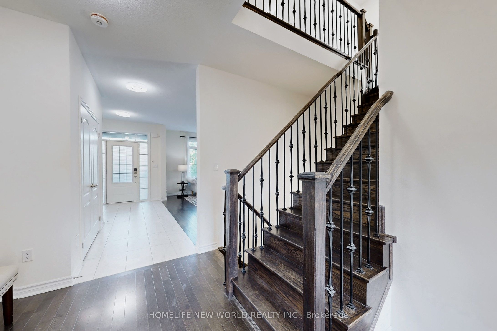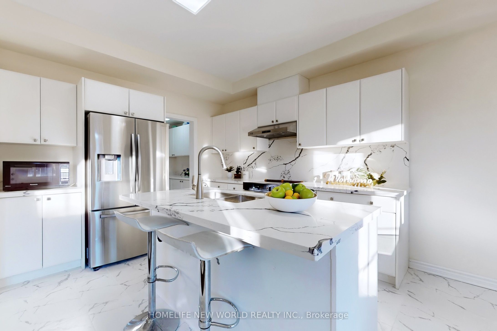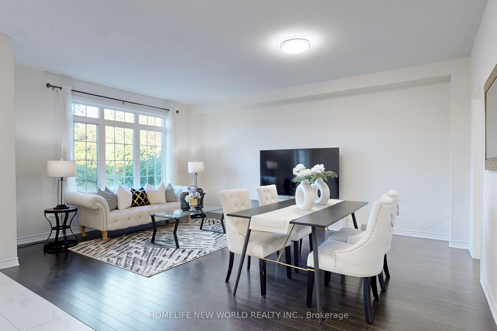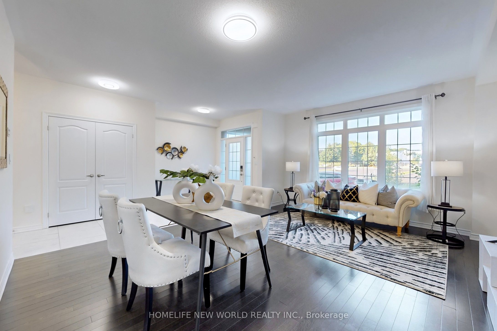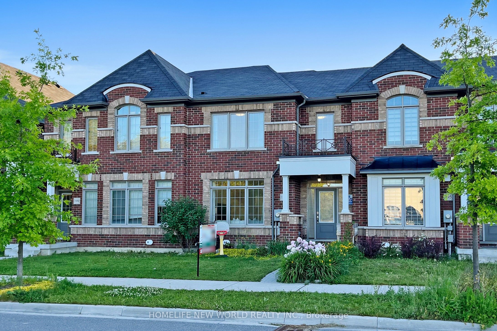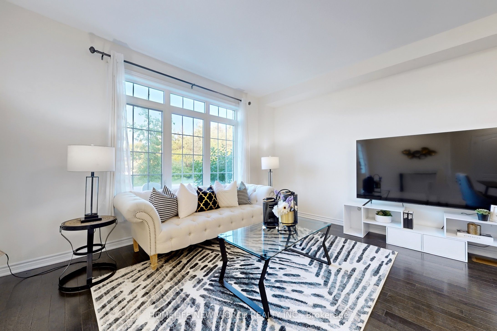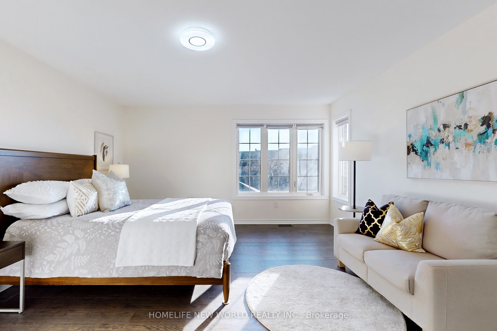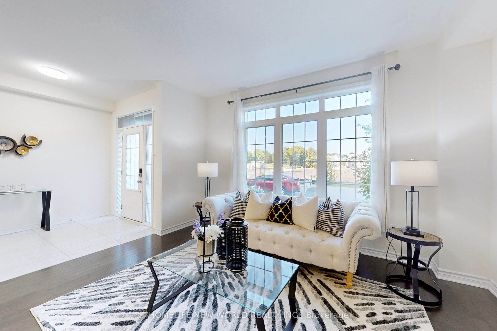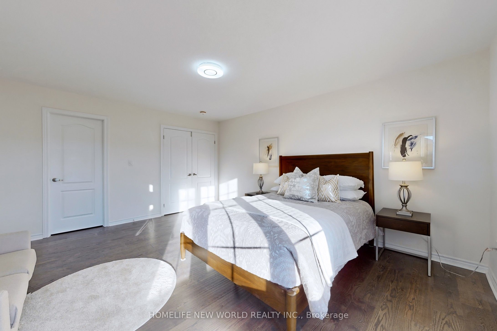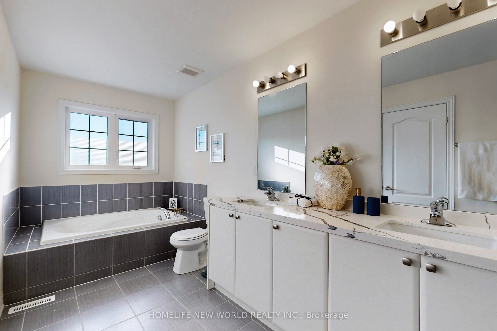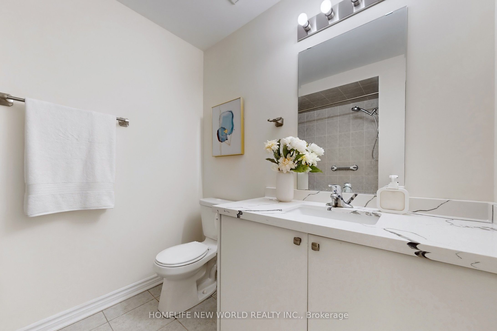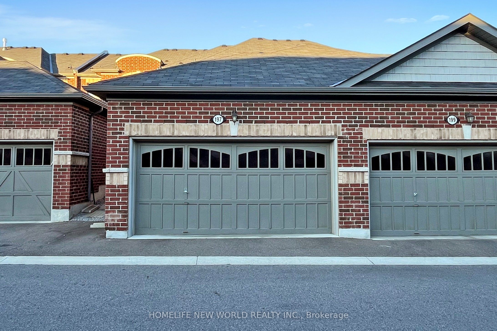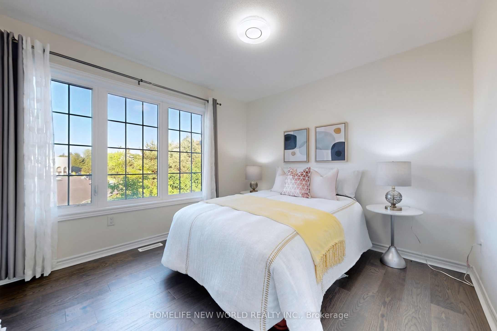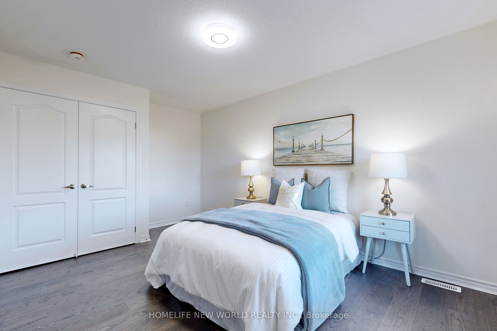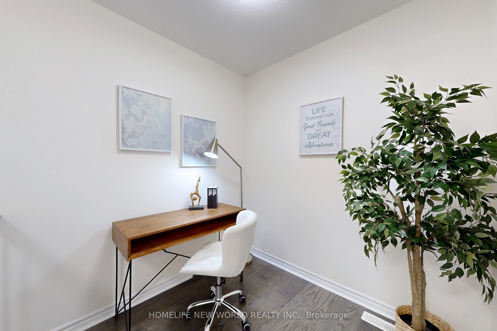$998,000
Available - For Sale
Listing ID: N8435046
197 Beechborough Cres , East Gwillimbury, L9N 0N9, Ontario
| Best Layout Freehold Townhome(2264sqft as per builder) in this Prime Quaint Sharon Village. Functional Design w/Main floor 9' Ceilings, Hardwood Floors Main & 2nd Levels. Open Concept Gourmet Kitchen / Family Room W Large Entertaining Island. Upgraded Kitchen w/ Quartz Countertops & Backsplash Tiles, Extended Cabinets & Pantry Area, Stainless Steel Appliances. Second Floor Features A Large Primary Bdrm w/Upgraded Walk-In Shower & Soaker Tub, 2 Large Bedrooms & Extra Office / Den Area. Interior Access to Double Garage. Minutes to Go Train, Hwy 404, Shopping, Schools, Parks & More |
| Extras: All Elf's, All Kitchen (Stainless Steel) Appliances - Brand New Fridge, Brand New Stove, Dishwasher, Range Hood Fan, Washer and Dryer, All Window Coverings, TV Wall Mount & Bracket |
| Price | $998,000 |
| Taxes: | $5213.46 |
| Address: | 197 Beechborough Cres , East Gwillimbury, L9N 0N9, Ontario |
| Lot Size: | 22.01 x 103.35 (Feet) |
| Directions/Cross Streets: | Leslie St. and Mt. Albert Rd. |
| Rooms: | 7 |
| Bedrooms: | 3 |
| Bedrooms +: | |
| Kitchens: | 1 |
| Family Room: | Y |
| Basement: | Unfinished |
| Property Type: | Att/Row/Twnhouse |
| Style: | 2-Storey |
| Exterior: | Brick |
| Garage Type: | Attached |
| (Parking/)Drive: | Private |
| Drive Parking Spaces: | 2 |
| Pool: | None |
| Approximatly Square Footage: | 2000-2500 |
| Fireplace/Stove: | Y |
| Heat Source: | Gas |
| Heat Type: | Forced Air |
| Central Air Conditioning: | Central Air |
| Sewers: | Sewers |
| Water: | Municipal |
$
%
Years
This calculator is for demonstration purposes only. Always consult a professional
financial advisor before making personal financial decisions.
| Although the information displayed is believed to be accurate, no warranties or representations are made of any kind. |
| HOMELIFE NEW WORLD REALTY INC. |
|
|

Milad Akrami
Sales Representative
Dir:
647-678-7799
Bus:
647-678-7799
| Virtual Tour | Book Showing | Email a Friend |
Jump To:
At a Glance:
| Type: | Freehold - Att/Row/Twnhouse |
| Area: | York |
| Municipality: | East Gwillimbury |
| Neighbourhood: | Sharon |
| Style: | 2-Storey |
| Lot Size: | 22.01 x 103.35(Feet) |
| Tax: | $5,213.46 |
| Beds: | 3 |
| Baths: | 3 |
| Fireplace: | Y |
| Pool: | None |
Locatin Map:
Payment Calculator:

