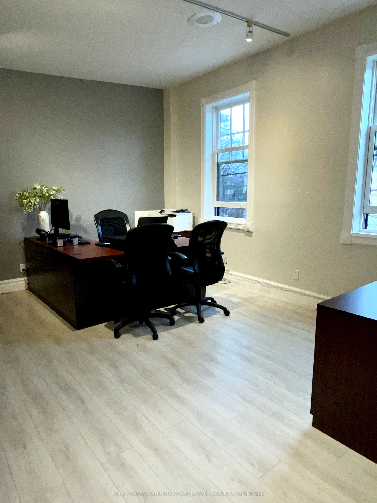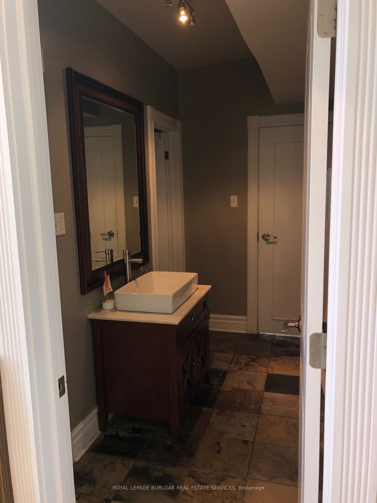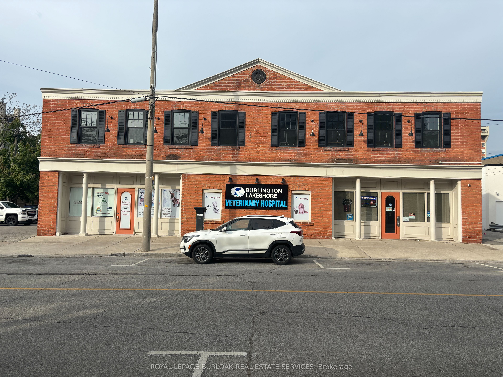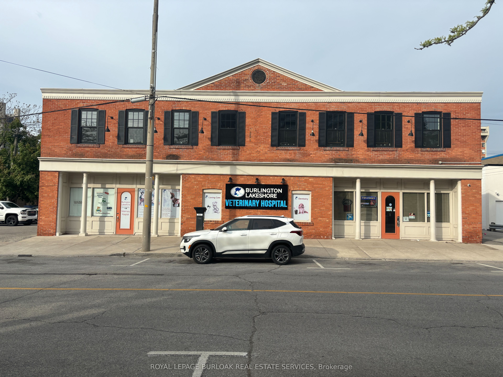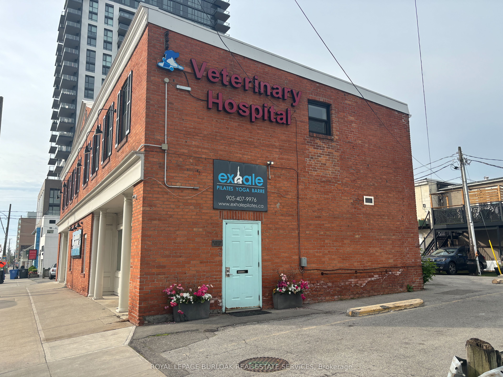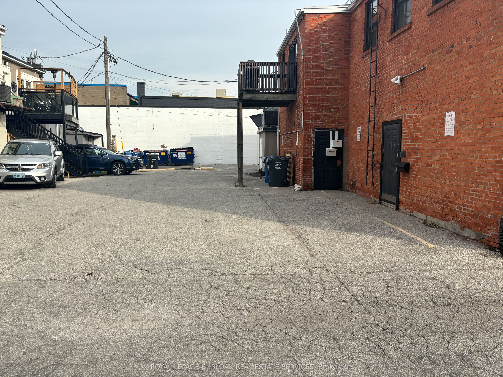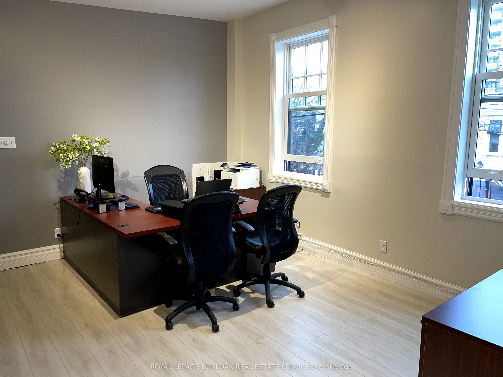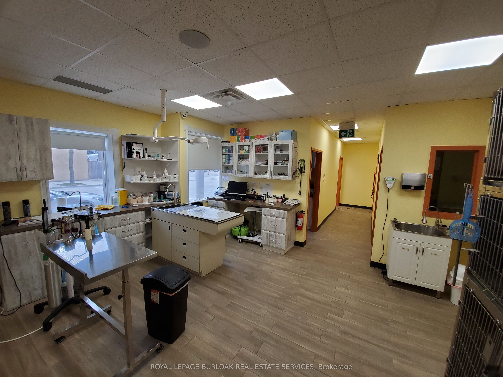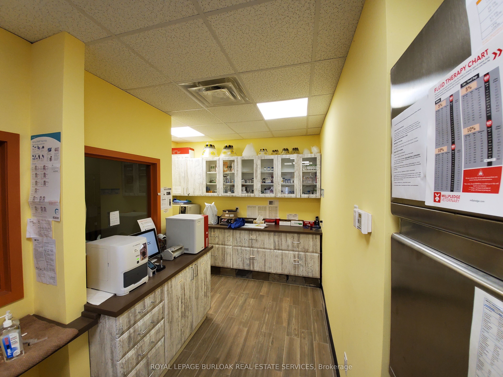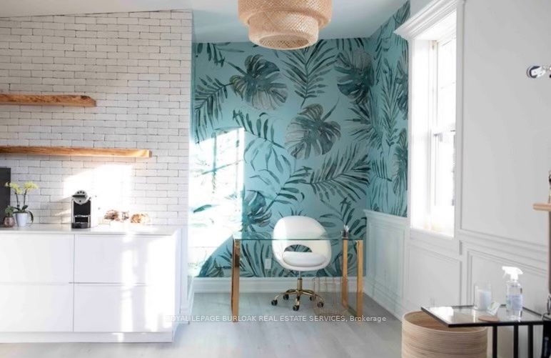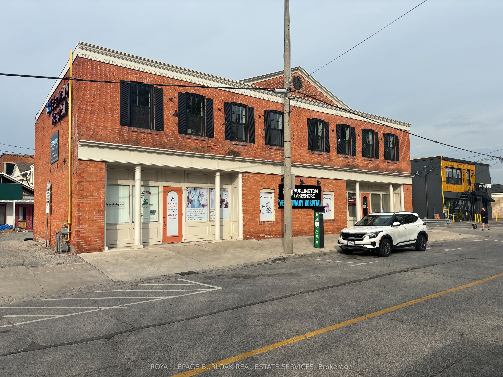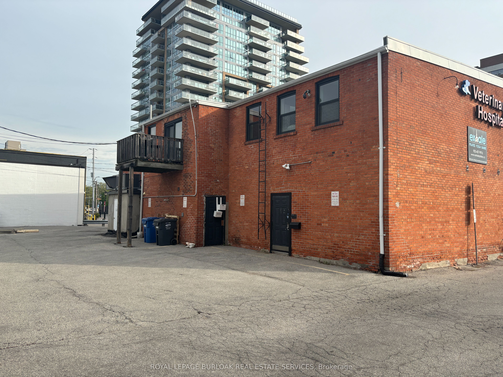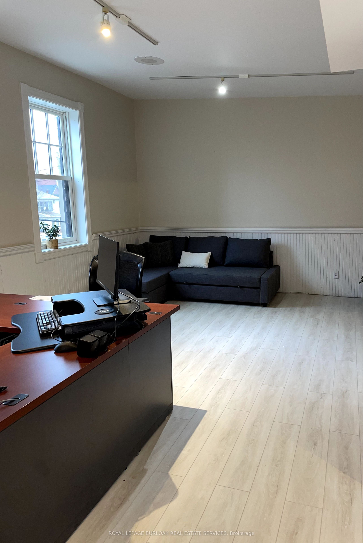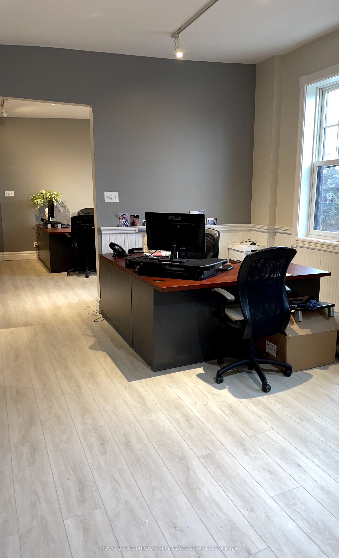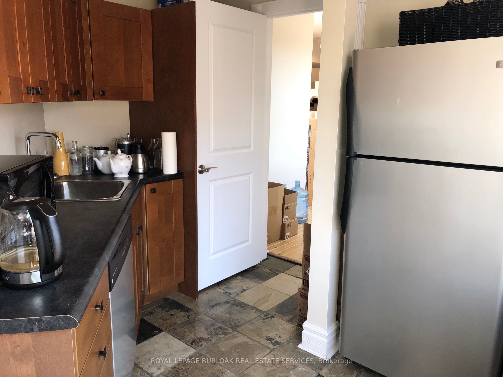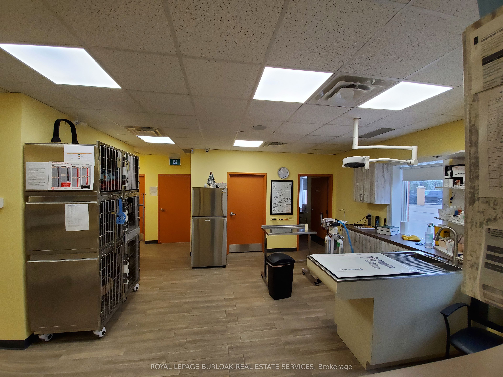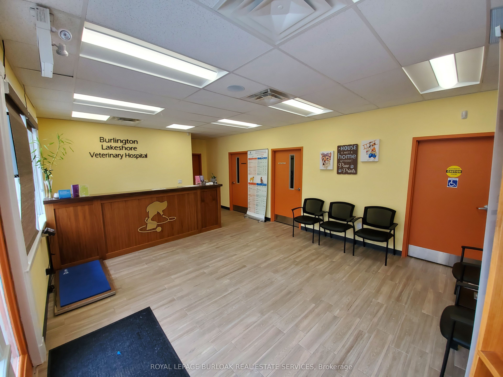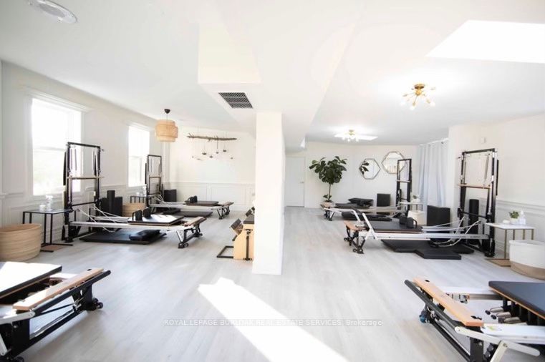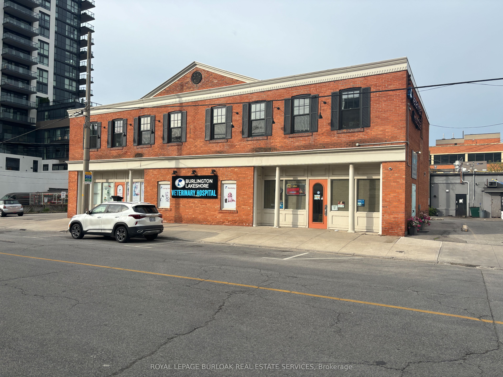$2,900,000
Available - For Sale
Listing ID: W8426592
484 John St , Burlington, L7R 2K7, Ontario
| Located in the heart of Burlington, Ontario, 484 John St stands as an exceptional commercial property offering a myriad of possibilities. This versatile circa 1924 building boasts a prime location within the vibrant business district, ensuring high visibility and accessibility for potential tenants or buyers. Spanning 4,400 square feet, the building features ground floor Retail Space of 2,200 sf. The Second Floor offers 2,200 sf of Office Space. With it's exterior charm and character look, it offers a standout landmark in the area. With its strategic location, 484 John St enjoys proximity to major transportation routes, including, QEW, Hwy 403 & Public Transit, enhancing convenience for employees, clients, and customers alike. Additionally, the surrounding area offers a bustling atmosphere with an array of amenities, including restaurants, shops, and other businesses, further adding to the appeal of the property. Whether it's for retail, office space, or other commercial purposes, 484 John St presents an excellent opportunity for investors, entrepreneurs, and businesses seeking a premier location. Property is currently tenanted. Speak to Listing Agent for further details. |
| Price | $2,900,000 |
| Taxes: | $40954.25 |
| Tax Type: | Annual |
| Assessment: | $1951000 |
| Assessment Year: | 2024 |
| Occupancy by: | Own+Ten |
| Address: | 484 John St , Burlington, L7R 2K7, Ontario |
| Postal Code: | L7R 2K7 |
| Province/State: | Ontario |
| Legal Description: | PT LTS 2, 3, & 4, BLK E, COMPILED PLAN P |
| Lot Size: | 87.39 x 63.00 (Feet) |
| Directions/Cross Streets: | John & Maria |
| Category: | Retail |
| Use: | Service Related |
| Building Percentage: | Y |
| Total Area: | 4400.00 |
| Total Area Code: | Sq Ft |
| Office/Appartment Area: | 2200 |
| Office/Appartment Area Code: | Sq Ft |
| Retail Area: | 2200 |
| Retail Area Code: | Sq Ft |
| Area Influences: | Public Transit |
| Sprinklers: | N |
| # Trailer Parking Spots: | 6 |
| Outside Storage: | N |
| Heat Type: | Gas Forced Air Closd |
| Central Air Conditioning: | Y |
| Elevator Lift: | None |
| Water: | Municipal |
$
%
Years
This calculator is for demonstration purposes only. Always consult a professional
financial advisor before making personal financial decisions.
| Although the information displayed is believed to be accurate, no warranties or representations are made of any kind. |
| ROYAL LEPAGE BURLOAK REAL ESTATE SERVICES |
|
|

Milad Akrami
Sales Representative
Dir:
647-678-7799
Bus:
647-678-7799
| Book Showing | Email a Friend |
Jump To:
At a Glance:
| Type: | Com - Commercial/Retail |
| Area: | Halton |
| Municipality: | Burlington |
| Neighbourhood: | Brant |
| Lot Size: | 87.39 x 63.00(Feet) |
| Tax: | $40,954.25 |
Locatin Map:
Payment Calculator:

