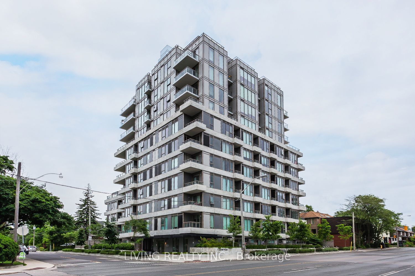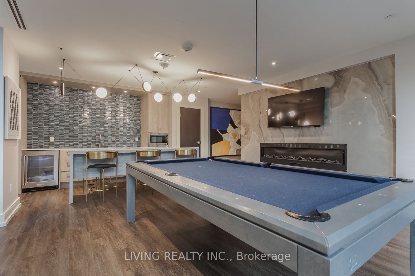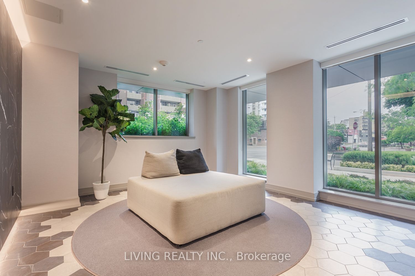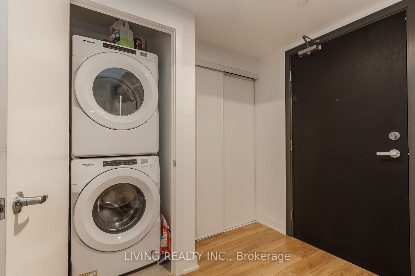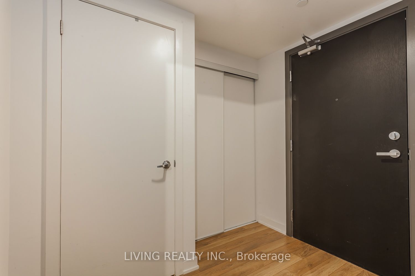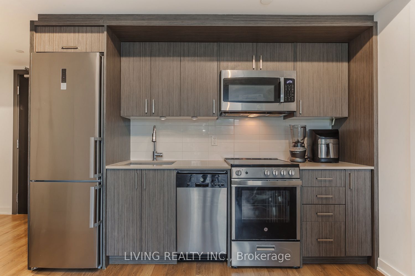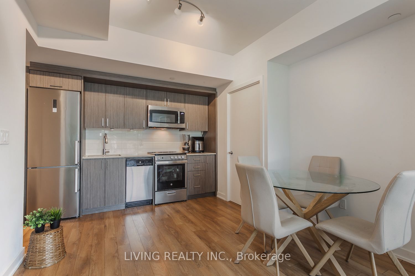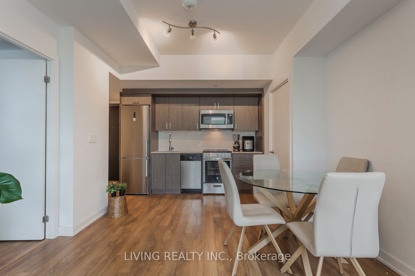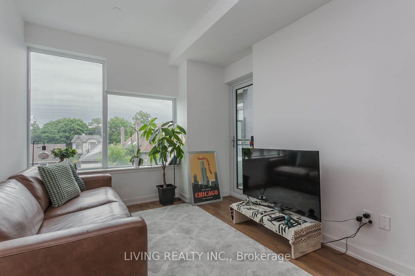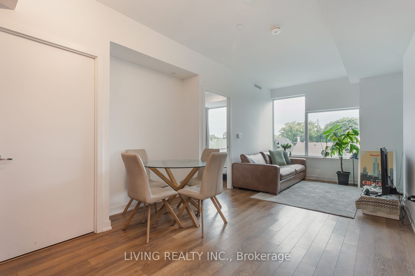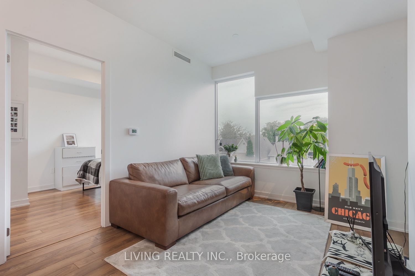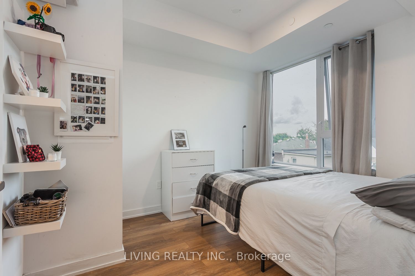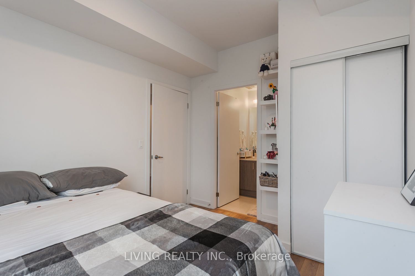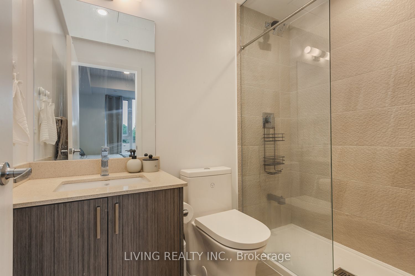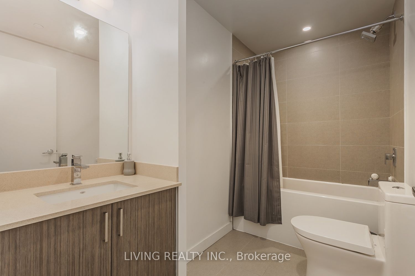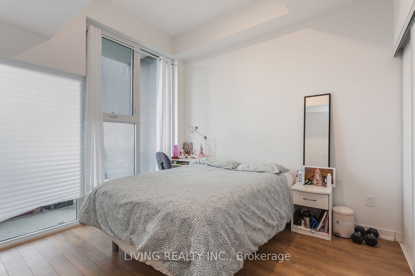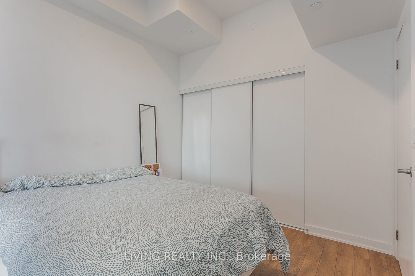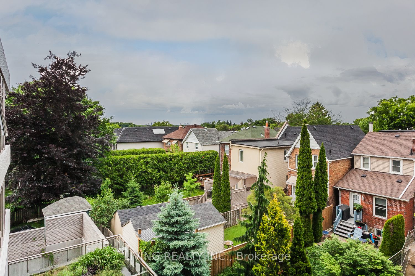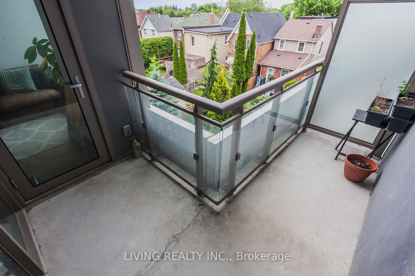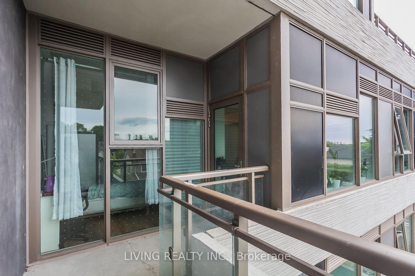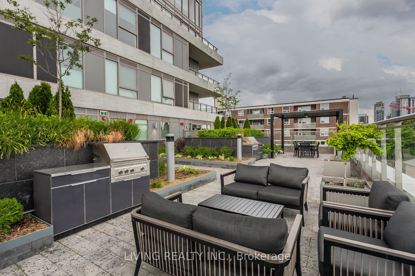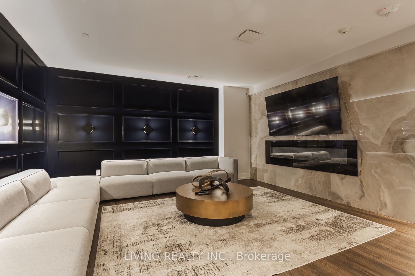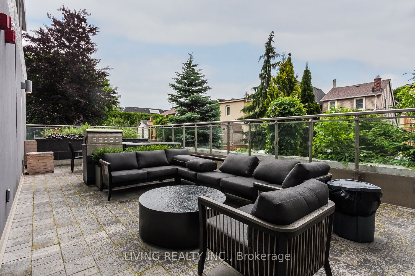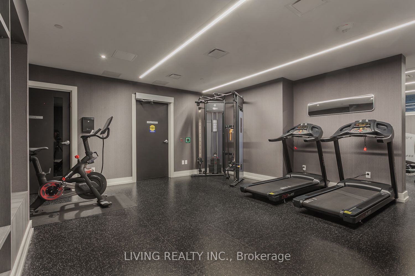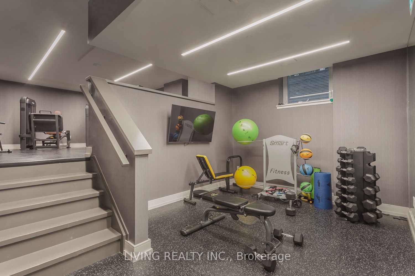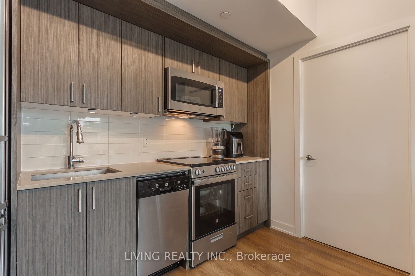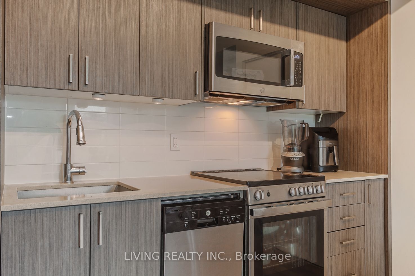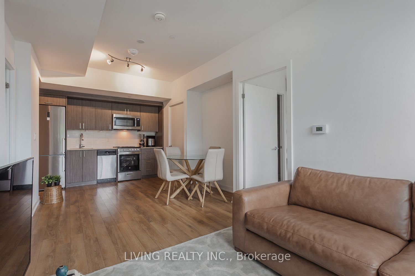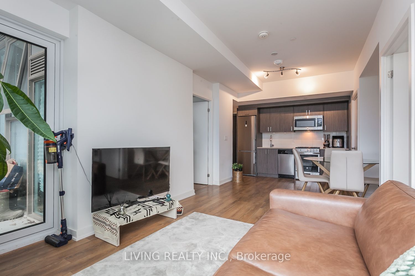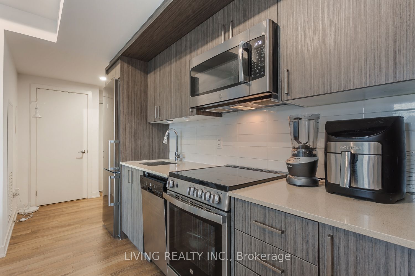$799,000
Available - For Sale
Listing ID: C8427232
1 Cardiff Rd , Unit 413, Toronto, M4P 0G2, Ontario
| Nestled in the vibrant heart of Midtown Toronto, this chic condo epitomizes contemporary urban living. Boasting 2BR 2WR, features a seamless blend of style and functionality with its 9' smooth finish ceilings and laminate flooring throughout. The kitchen exudes modern elegance with euro style cabinets, perfect for culinary enthusiasts. Situated mere steps away from transit, parks, cafes, and boutique shops, convenience is at your doorstep. Residents can enjoy an array of amenities including a well-equipped exercise room, a sprawling terrace with BBQ facilities, and a game room for entertainment. The building's quiet boutique ambiance complements the functional layout of the condo, presenting an exceptional living experience in excellent condition. Don't miss the chance to embrace the epitome of urban sophistication in this Midtown gem. |
| Extras: S/S Fridge, S/S Oven, S/S Dishwasher, S/S Microwave/Exhaust, Stacked Washer/Dryer, All Existing light fixtures. |
| Price | $799,000 |
| Taxes: | $2959.32 |
| Maintenance Fee: | 453.08 |
| Address: | 1 Cardiff Rd , Unit 413, Toronto, M4P 0G2, Ontario |
| Province/State: | Ontario |
| Condo Corporation No | TSCC |
| Level | 4 |
| Unit No | 13 |
| Directions/Cross Streets: | Eglinton/Bayview |
| Rooms: | 5 |
| Bedrooms: | 2 |
| Bedrooms +: | |
| Kitchens: | 1 |
| Family Room: | N |
| Basement: | None |
| Approximatly Age: | New |
| Property Type: | Condo Apt |
| Style: | Apartment |
| Exterior: | Concrete |
| Garage Type: | None |
| Garage(/Parking)Space: | 0.00 |
| Drive Parking Spaces: | 0 |
| Park #1 | |
| Parking Type: | None |
| Exposure: | Ne |
| Balcony: | Open |
| Locker: | None |
| Pet Permited: | Restrict |
| Approximatly Age: | New |
| Approximatly Square Footage: | 700-799 |
| Maintenance: | 453.08 |
| Common Elements Included: | Y |
| Condo Tax Included: | Y |
| Building Insurance Included: | Y |
| Fireplace/Stove: | N |
| Heat Source: | Gas |
| Heat Type: | Forced Air |
| Central Air Conditioning: | Central Air |
$
%
Years
This calculator is for demonstration purposes only. Always consult a professional
financial advisor before making personal financial decisions.
| Although the information displayed is believed to be accurate, no warranties or representations are made of any kind. |
| LIVING REALTY INC. |
|
|

Milad Akrami
Sales Representative
Dir:
647-678-7799
Bus:
647-678-7799
| Book Showing | Email a Friend |
Jump To:
At a Glance:
| Type: | Condo - Condo Apt |
| Area: | Toronto |
| Municipality: | Toronto |
| Neighbourhood: | Mount Pleasant East |
| Style: | Apartment |
| Approximate Age: | New |
| Tax: | $2,959.32 |
| Maintenance Fee: | $453.08 |
| Beds: | 2 |
| Baths: | 2 |
| Fireplace: | N |
Locatin Map:
Payment Calculator:

